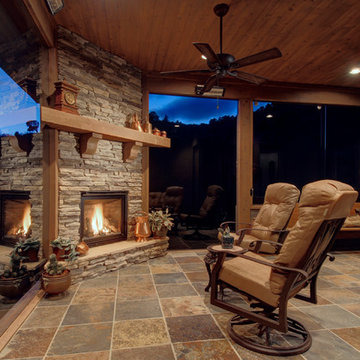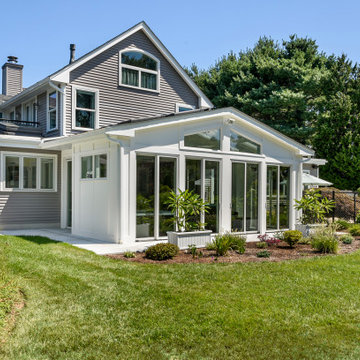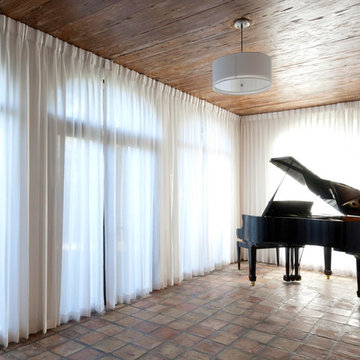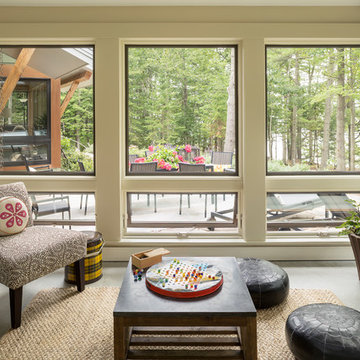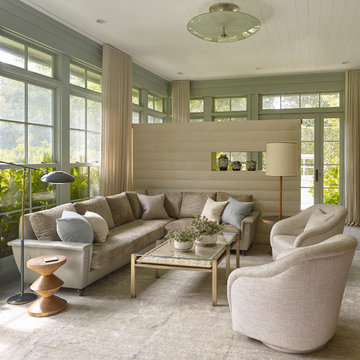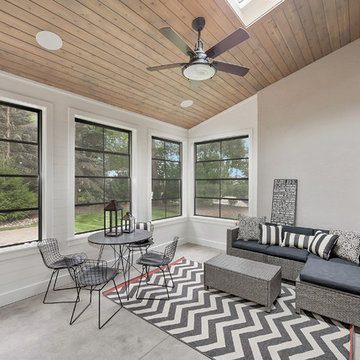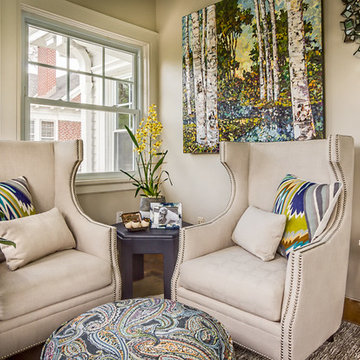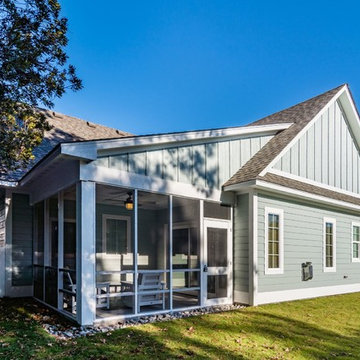トランジショナルスタイルのサンルーム (コンクリートの床、テラコッタタイルの床) の写真
絞り込み:
資材コスト
並び替え:今日の人気順
写真 1〜20 枚目(全 198 枚)
1/4
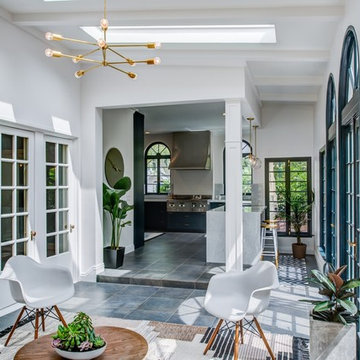
Treve Johnson Photography
サンフランシスコにある高級な中くらいなトランジショナルスタイルのおしゃれなサンルーム (コンクリートの床、暖炉なし、天窓あり、グレーの床) の写真
サンフランシスコにある高級な中くらいなトランジショナルスタイルのおしゃれなサンルーム (コンクリートの床、暖炉なし、天窓あり、グレーの床) の写真
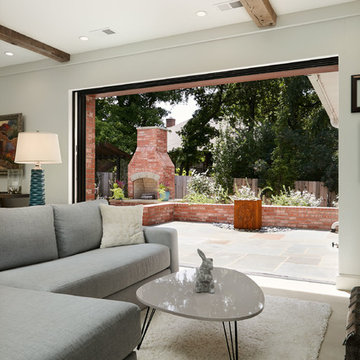
Another new addition to the existing house was this sunroom. There were several door options to choose from, but the one that made the final cut was from Pella Windows and Doors. It's a now-you-see-it-now-you-don't effect that elicits all kinds of reactions from the guests. And another item, which you cannot see from this picture, is the Phantom Screens that are located above each set of doors. Another surprise element that takes one's breath away.
Photo: Voelker Photo LLC
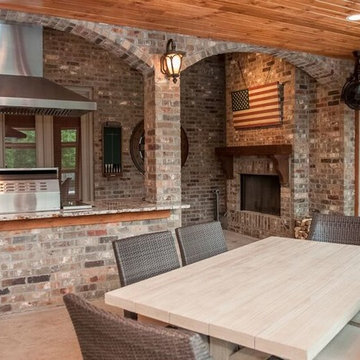
CMI Construction converted an existing patio space into an enclosed sunroom with cooking area. A commercial vent, gas grill, and chiseled edge granite countertops were installed along with v-groove white pine ceilings, cedar trim, stamped concrete floors and Pella windows. The pool and decking were also updated.
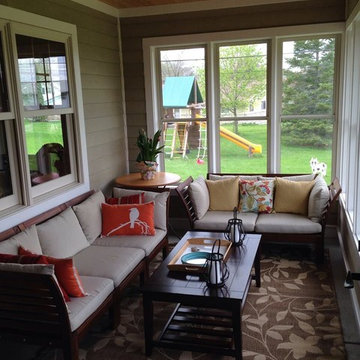
Exterior 3-season porch addition to a ranch home. Siding interior, bead board ceiling, Azek composite trim for Wisconsin winters. Storm-screen combination units.
One Room at a Time, Inc.
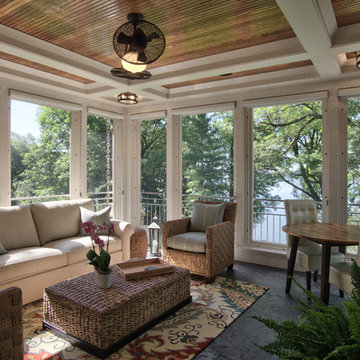
Saari & Forrai
ミネアポリスにある広いトランジショナルスタイルのおしゃれなサンルーム (コンクリートの床、暖炉なし、標準型天井、グレーの床) の写真
ミネアポリスにある広いトランジショナルスタイルのおしゃれなサンルーム (コンクリートの床、暖炉なし、標準型天井、グレーの床) の写真
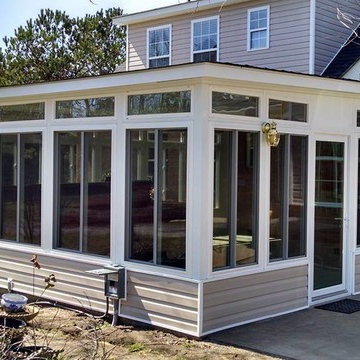
This room was added to the back side of a home. The concrete that was add to the patio was done by Farrington Concrete. We have a close working relationship with the company.
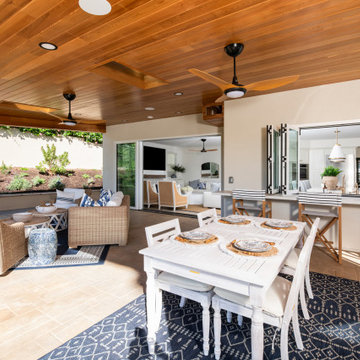
534 sq ft of new California Room living
オレンジカウンティにあるトランジショナルスタイルのおしゃれなサンルーム (コンクリートの床、コーナー設置型暖炉、レンガの暖炉まわり、天窓あり、ベージュの床) の写真
オレンジカウンティにあるトランジショナルスタイルのおしゃれなサンルーム (コンクリートの床、コーナー設置型暖炉、レンガの暖炉まわり、天窓あり、ベージュの床) の写真
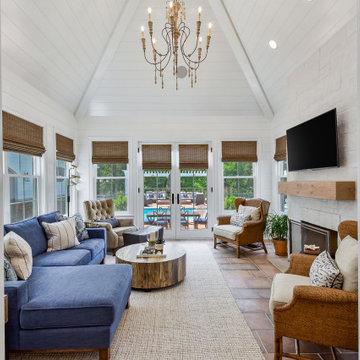
シカゴにある中くらいなトランジショナルスタイルのおしゃれなサンルーム (テラコッタタイルの床、標準型暖炉、石材の暖炉まわり、標準型天井、オレンジの床) の写真

Treve Johnson Photography
サンフランシスコにある高級な中くらいなトランジショナルスタイルのおしゃれなサンルーム (コンクリートの床、暖炉なし、天窓あり、グレーの床) の写真
サンフランシスコにある高級な中くらいなトランジショナルスタイルのおしゃれなサンルーム (コンクリートの床、暖炉なし、天窓あり、グレーの床) の写真
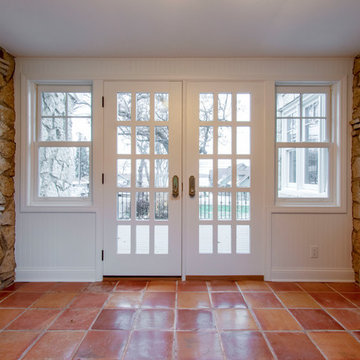
Kowalske Kitchen & Bath transformed this 1940s Delafield cape cod into a stunning home full of charm. We worked with the homeowner from concept through completion, ensuring every detail of the interior and exterior was perfect!
The goal was to restore the historic beauty of this home. Interior renovations included the kitchen, two full bathrooms, and cosmetic updates to the bedrooms and breezeway. We added character with glass interior door knobs, three-panel doors, mouldings, etched custom lighting and refinishing the original hardwood floors.
The center of this home is the incredible kitchen. The original space had soffits, outdated cabinets, laminate counters and was closed off from the dining room with a peninsula. The new space was opened into the dining room to allow for an island with more counter space and seating. The highlights include quartzite counters, a farmhouse sink, a subway tile backsplash, custom inset cabinets, mullion glass doors and beadboard wainscoting.
The two full bathrooms are full of character – carrara marble basketweave flooring, beadboard, custom cabinetry, quartzite counters and custom lighting. The walk-in showers feature subway tile, Kohler fixtures and custom glass doors.
The exterior of the home was updated to give it an authentic European cottage feel. We gave the garage a new look with carriage style custom doors to match the new trim and siding. We also updated the exterior doors and added a set of french doors near the deck. Other updates included new front steps, decking, lannon stone pathway, custom lighting and ornate iron railings.
This Nagawicka Lake home will be enjoyed by the family for many years.

We installed a Four Seasons Curved Sunroom, 20x 40' in there back yard, we also served as contractor to the rest of there home improvement including the foundation, and cement walk way. This project was competed it three weeks.
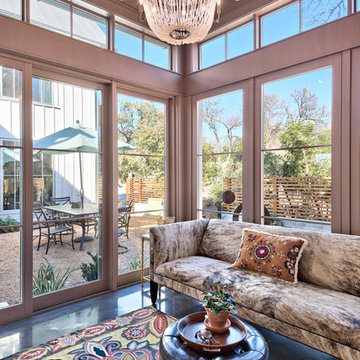
Architect: Tim Brown Architecture. Photographer: Casey Fry
オースティンにあるラグジュアリーな広いトランジショナルスタイルのおしゃれなサンルーム (コンクリートの床、グレーの床、標準型天井) の写真
オースティンにあるラグジュアリーな広いトランジショナルスタイルのおしゃれなサンルーム (コンクリートの床、グレーの床、標準型天井) の写真
トランジショナルスタイルのサンルーム (コンクリートの床、テラコッタタイルの床) の写真
1
