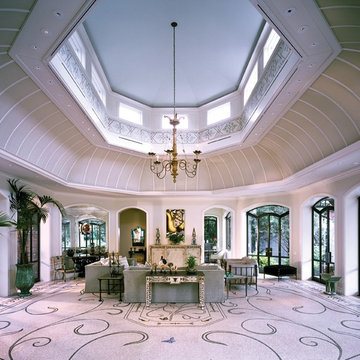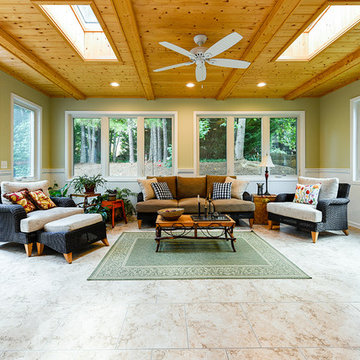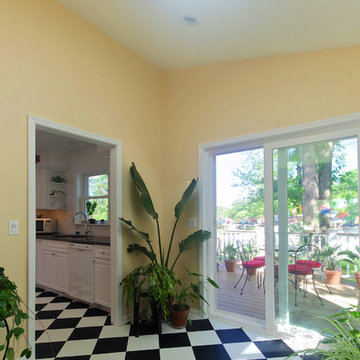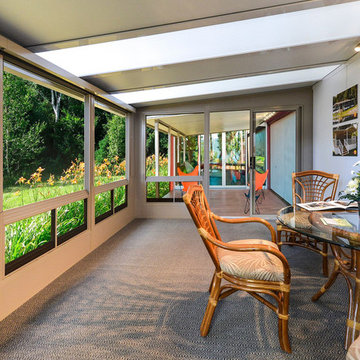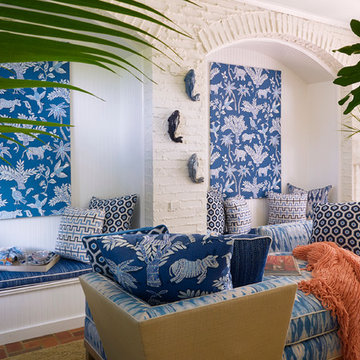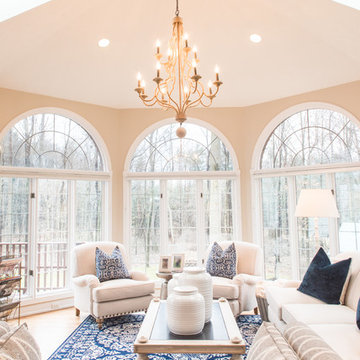トランジショナルスタイルのサンルーム (天窓あり) の写真
絞り込み:
資材コスト
並び替え:今日の人気順
写真 121〜140 枚目(全 390 枚)
1/3
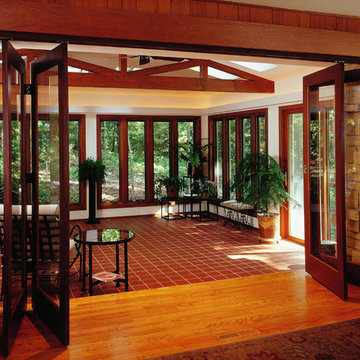
Joe DeMaio Photography
中くらいなトランジショナルスタイルのおしゃれなサンルーム (セラミックタイルの床、天窓あり、茶色い床) の写真
中くらいなトランジショナルスタイルのおしゃれなサンルーム (セラミックタイルの床、天窓あり、茶色い床) の写真
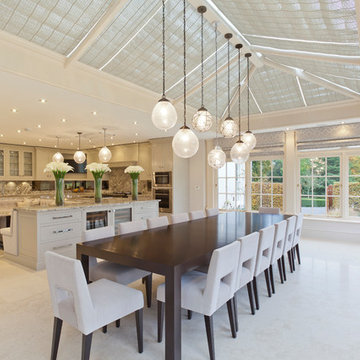
The nine-pane window design together with the three-pane clerestory panels above creates height with this impressive structure. Ventilation is provided through top hung opening windows and electrically operated roof vents.
This open plan space is perfect for family living and double doors open fully onto the garden terrace which can be used for entertaining.
Vale Paint Colour - Alabaster
Size- 8.1M X 5.7M
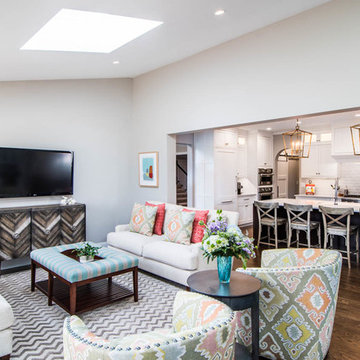
These clients requested a first-floor makeover of their home involving an outdated sunroom and a new kitchen, as well as adding a pantry, locker area, and updating their laundry and powder bath. The new sunroom was rebuilt with a contemporary feel that blends perfectly with the home’s architecture. An abundance of natural light floods these spaces through the floor to ceiling windows and oversized skylights. An existing exterior kitchen wall was removed completely to open the space into a new modern kitchen, complete with custom white painted cabinetry with a walnut stained island. Just off the kitchen, a glass-front "lighted dish pantry" was incorporated into a hallway alcove. This space also has a large walk-in pantry that provides a space for the microwave and plenty of compartmentalized built-in storage. The back-hall area features white custom-built lockers for shoes and back packs, with stained a walnut bench. And to round out the renovation, the laundry and powder bath also received complete updates with custom built cabinetry and new countertops. The transformation is a stunning modern first floor renovation that is timeless in style and is a hub for this growing family to enjoy for years to come.
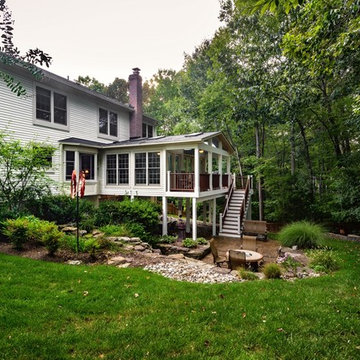
Dimitri Ganos
ワシントンD.C.にある高級なトランジショナルスタイルのおしゃれなサンルーム (濃色無垢フローリング、暖炉なし、天窓あり) の写真
ワシントンD.C.にある高級なトランジショナルスタイルのおしゃれなサンルーム (濃色無垢フローリング、暖炉なし、天窓あり) の写真
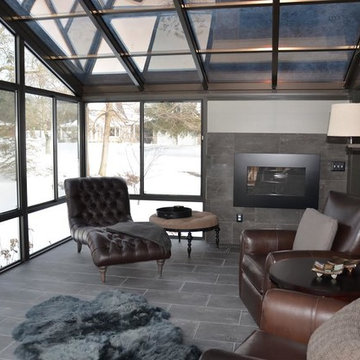
デトロイトにある広いトランジショナルスタイルのおしゃれなサンルーム (セラミックタイルの床、横長型暖炉、タイルの暖炉まわり、天窓あり、グレーの床) の写真
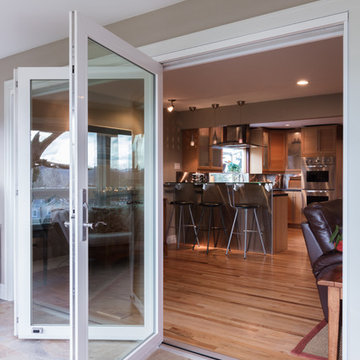
The Nanawall creates a great open space for entertainment with easy access to the kitchen and family room.
シアトルにある高級な中くらいなトランジショナルスタイルのおしゃれなサンルーム (磁器タイルの床、暖炉なし、天窓あり、ベージュの床) の写真
シアトルにある高級な中くらいなトランジショナルスタイルのおしゃれなサンルーム (磁器タイルの床、暖炉なし、天窓あり、ベージュの床) の写真
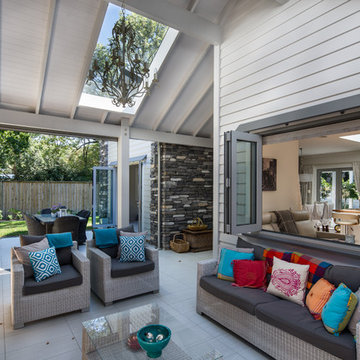
ウェリントンにあるお手頃価格の広いトランジショナルスタイルのおしゃれなサンルーム (セラミックタイルの床、標準型暖炉、石材の暖炉まわり、天窓あり) の写真
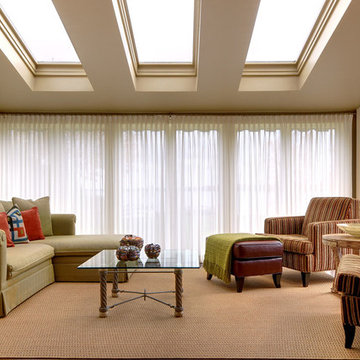
This home was in need of a makeover from top to bottom; it was tired and outdated. The goal was to incorporate a little bit of Cape Cod with some contemporary inspiration to keep things from getting a little boring. The result is warm and inviting. We are currently adding a few new changes to the content of this home and will feature them when they are completed. Very exciting!
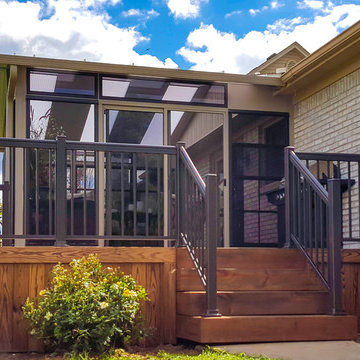
This bronze railing provides style and safety to your new Sunroom or the existing exterior of your home, cottage or business. Check out the many flexible designs with a variety of colors in our Sunspace Aluminum Railing Systems and fences.
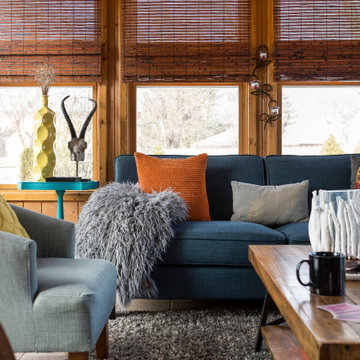
Photography by Picture Perfect House
シカゴにあるお手頃価格の中くらいなトランジショナルスタイルのおしゃれなサンルーム (磁器タイルの床、コーナー設置型暖炉、天窓あり、グレーの床) の写真
シカゴにあるお手頃価格の中くらいなトランジショナルスタイルのおしゃれなサンルーム (磁器タイルの床、コーナー設置型暖炉、天窓あり、グレーの床) の写真
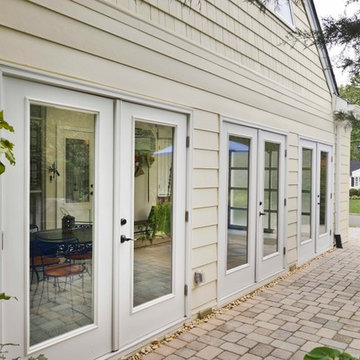
The owners of this home in Mount Vernon Alexandria, converted the Lower level carport into an enclosed sunroom, with optional garage space, an unfinished attic space was turned into a game room with a ping pong table, and future study for their loved grandchildren. There is added extra space footage to the attic space, a cedar closet, new French doors, direct & indirect lighting, new skylight lights to brighten up the attic, triple triangle window. Also, used etched glass garage doors, created extra garage space, and used client’s provided wooded door connecting the sunroom to the patio.
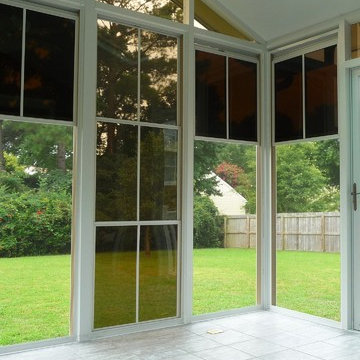
Keith Elchin Three Season sun room with 4 track vinyl glazed sliding windows with screens. Three panel window allows for 66% screen area per window.
All maintenance free exterior
tiled interior floor
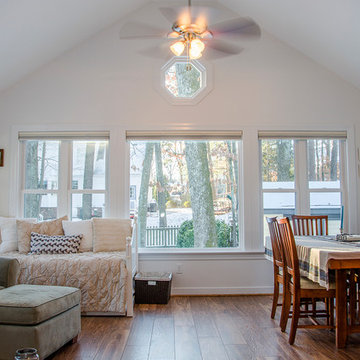
Multi-purpose sunroom with space to entertain, dine, and house guests
リッチモンドにある高級な広いトランジショナルスタイルのおしゃれなサンルーム (無垢フローリング、暖炉なし、天窓あり) の写真
リッチモンドにある高級な広いトランジショナルスタイルのおしゃれなサンルーム (無垢フローリング、暖炉なし、天窓あり) の写真
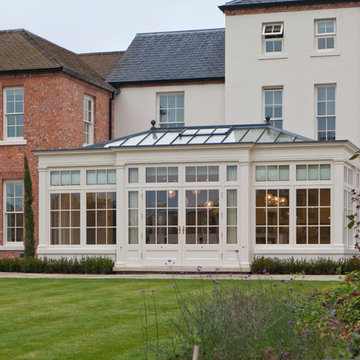
The nine-pane window design together with the three-pane clerestory panels above creates height with this impressive structure. Ventilation is provided through top hung opening windows and electrically operated roof vents.
This open plan space is perfect for family living and double doors open fully onto the garden terrace which can be used for entertaining.
Vale Paint Colour - Alabaster
Size- 8.1M X 5.7M
トランジショナルスタイルのサンルーム (天窓あり) の写真
7
