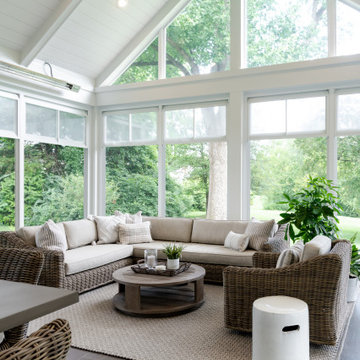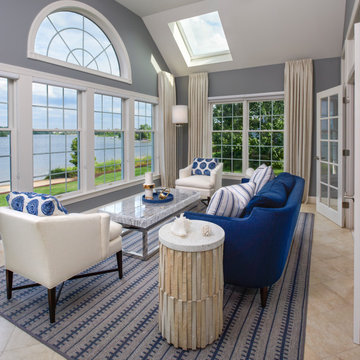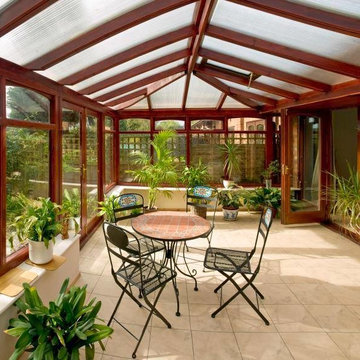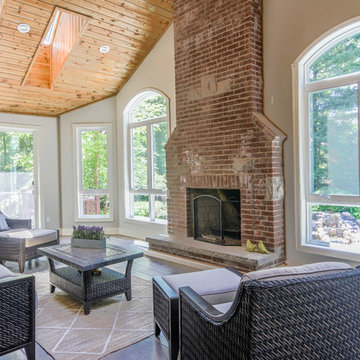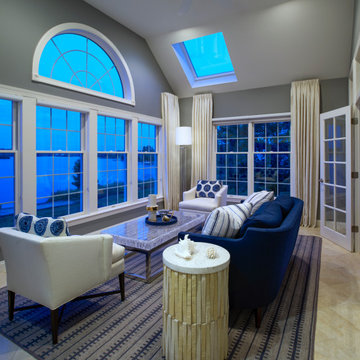ラグジュアリーなトランジショナルスタイルのサンルーム (天窓あり) の写真
並び替え:今日の人気順
写真 1〜20 枚目(全 48 枚)

Design: RDS Architects | Photography: Spacecrafting Photography
ミネアポリスにあるラグジュアリーな中くらいなトランジショナルスタイルのおしゃれなサンルーム (両方向型暖炉、タイルの暖炉まわり、天窓あり、セラミックタイルの床、グレーの床) の写真
ミネアポリスにあるラグジュアリーな中くらいなトランジショナルスタイルのおしゃれなサンルーム (両方向型暖炉、タイルの暖炉まわり、天窓あり、セラミックタイルの床、グレーの床) の写真
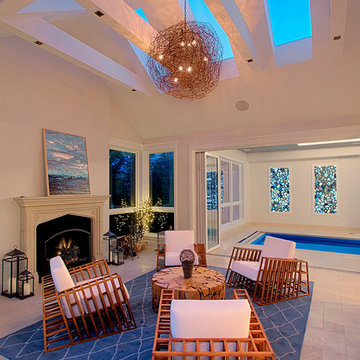
Luxurious Chicago home remodel has a sunroom addition with skylights, fireplace and is open to indoor pool. Designed and constructed by Benvenuti and Stein..
Need help with your home transformation? Call Benvenuti and Stein design build for full service solutions. 847.866.6868.
Norman Sizemore-photographer

The nine-pane window design together with the three-pane clerestory panels above creates height with this impressive structure. Ventilation is provided through top hung opening windows and electrically operated roof vents.
This open plan space is perfect for family living and double doors open fully onto the garden terrace which can be used for entertaining.
Vale Paint Colour - Alabaster
Size- 8.1M X 5.7M
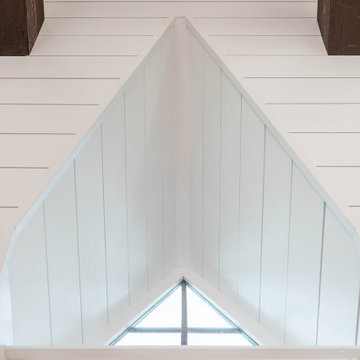
McHugh Architecture designed a unique 3-Seasons Room addition for a family in Brielle, NJ. The home is an old English Style Tudor home. Most old English Style homes tend to have darker elements, where the space can typically feel heavy and may also lack natural light. We wanted to keep the architectural integrity of the Tudor style while giving the space a light and airy feel that invoked a sense of calmness and peacefulness. The space provides 3 seasons of indoor-outdoor entertainment.
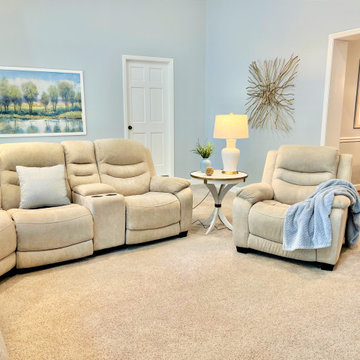
Huge sunroom with extra large sectional sofa with four recliners and large recliner. Woodbridge white with brass accents round end table. White table lamp with blue vase and greenery. Gold floor lamp Extra large white TV cabinet or chest with pair of ball topiary trees, yelow and greenery flowers. Large satin gold twigs metal wall art. Ex-large blue valances with matching throw pillows and throw. Gray lbue painted wallsm beige carpet and sky lights. White framed green and blue spring landscape,
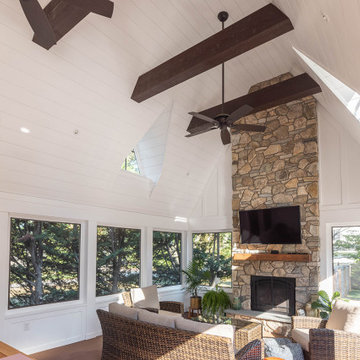
McHugh Architecture designed a unique 3-Seasons Room addition for a family in Brielle, NJ. The home is an old English Style Tudor home. Most old English Style homes tend to have darker elements, where the space can typically feel heavy and may also lack natural light. We wanted to keep the architectural integrity of the Tudor style while giving the space a light and airy feel that invoked a sense of calmness and peacefulness. The space provides 3 seasons of indoor-outdoor entertainment.
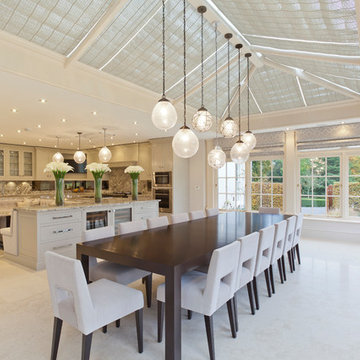
The nine-pane window design together with the three-pane clerestory panels above creates height with this impressive structure. Ventilation is provided through top hung opening windows and electrically operated roof vents.
This open plan space is perfect for family living and double doors open fully onto the garden terrace which can be used for entertaining.
Vale Paint Colour - Alabaster
Size- 8.1M X 5.7M
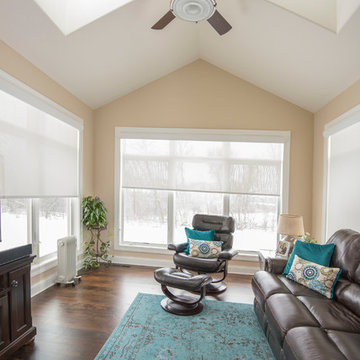
3-season room off the living room
ミルウォーキーにあるラグジュアリーな広いトランジショナルスタイルのおしゃれなサンルーム (濃色無垢フローリング、天窓あり) の写真
ミルウォーキーにあるラグジュアリーな広いトランジショナルスタイルのおしゃれなサンルーム (濃色無垢フローリング、天窓あり) の写真
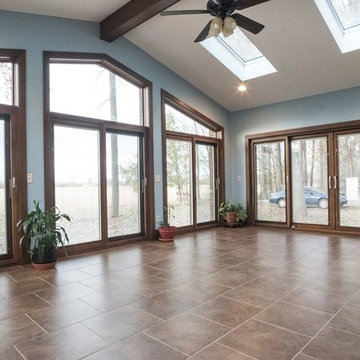
Reineke Matrix Photo & Video
デトロイトにあるラグジュアリーな中くらいなトランジショナルスタイルのおしゃれなサンルーム (磁器タイルの床、天窓あり) の写真
デトロイトにあるラグジュアリーな中くらいなトランジショナルスタイルのおしゃれなサンルーム (磁器タイルの床、天窓あり) の写真
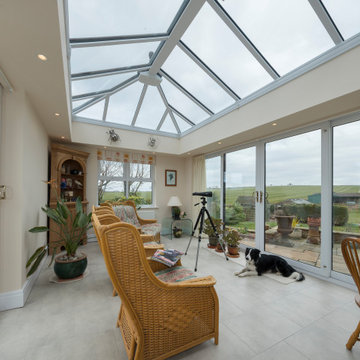
他の地域にあるラグジュアリーな中くらいなトランジショナルスタイルのおしゃれなサンルーム (暖炉なし、レンガの暖炉まわり、天窓あり、グレーの床) の写真
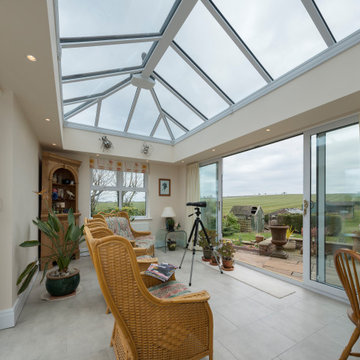
ウエストミッドランズにあるラグジュアリーな中くらいなトランジショナルスタイルのおしゃれなサンルーム (テラコッタタイルの床、暖炉なし、レンガの暖炉まわり、天窓あり、グレーの床) の写真
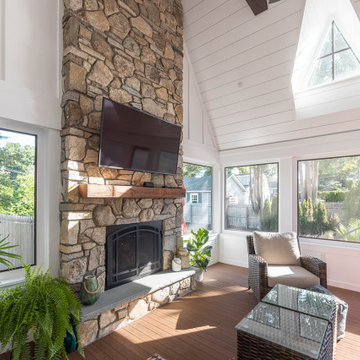
Easy entry to screened-in room from deck. McHugh Architecture designed a unique 3-Seasons Room addition for a family in Brielle, NJ. The home is an old English Style Tudor home. Most old English Style homes tend to have darker elements, where the space can typically feel heavy and may also lack natural light. We wanted to keep the architectural integrity of the Tudor style while giving the space a light and airy feel that invoked a sense of calmness and peacefulness. The space provides 3 seasons of indoor-outdoor entertainment.
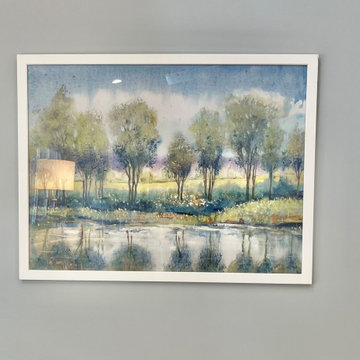
Huge sunroom with extra large sectional sofa with four recliners and large recliner. Woodbridge white with brass accents round end table. White table lamp with blue vase and greenery. Gold floor lamp Extra large white TV cabinet or chest with pair of ball topiary trees, yelow and greenery flowers. Large satin gold twigs metal wall art. Ex-large blue valances with matching throw pillows and throw. Gray lbue painted wallsm beige carpet and sky lights. White framed green and blue spring landscape,
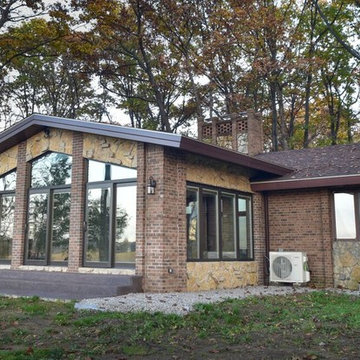
Reineke Matrix Photo & Video
デトロイトにあるラグジュアリーな広いトランジショナルスタイルのおしゃれなサンルーム (天窓あり) の写真
デトロイトにあるラグジュアリーな広いトランジショナルスタイルのおしゃれなサンルーム (天窓あり) の写真
ラグジュアリーなトランジショナルスタイルのサンルーム (天窓あり) の写真
1

