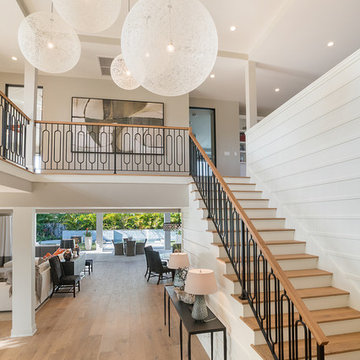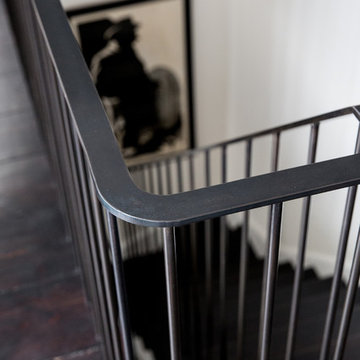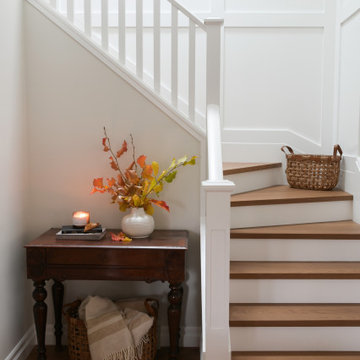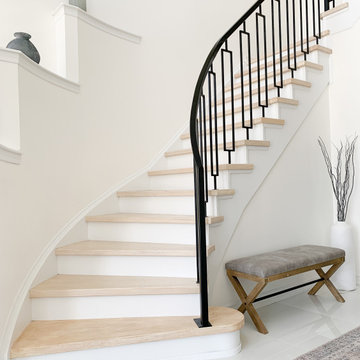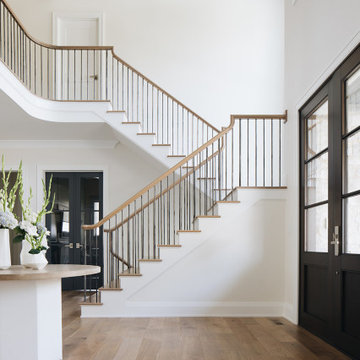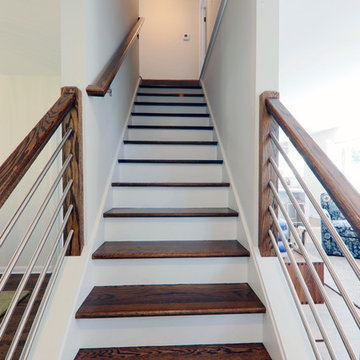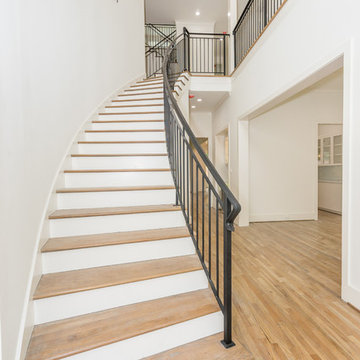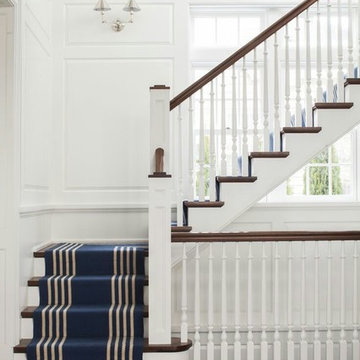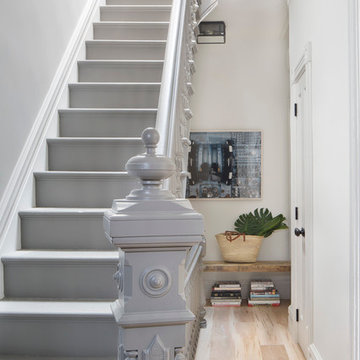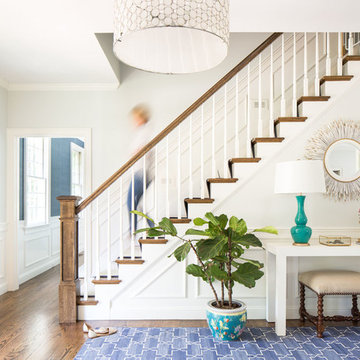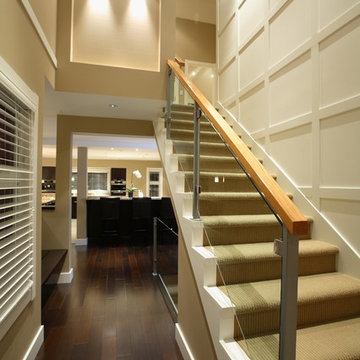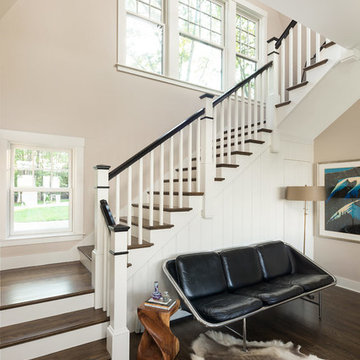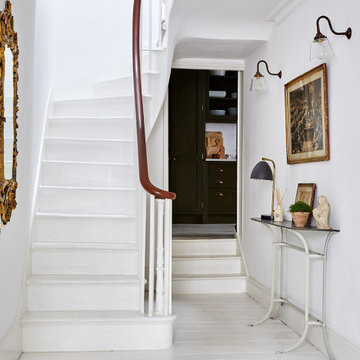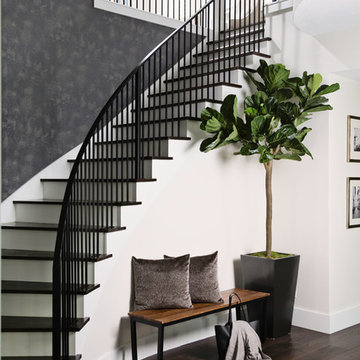トランジショナルスタイルの階段 (フローリングの蹴込み板) の写真
絞り込み:
資材コスト
並び替え:今日の人気順
写真 61〜80 枚目(全 3,312 枚)
1/3
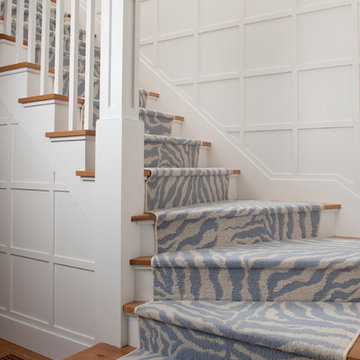
Photo credit Kit Noble/Nantucket
ボストンにある中くらいなトランジショナルスタイルのおしゃれなサーキュラー階段 (フローリングの蹴込み板、木材の手すり) の写真
ボストンにある中くらいなトランジショナルスタイルのおしゃれなサーキュラー階段 (フローリングの蹴込み板、木材の手すり) の写真
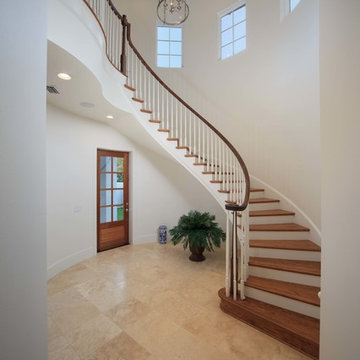
Harvey Smith Photography
Hydrangea has a beautiful spiral staircase which conveys you from the two bedrooms and primary living areas of the first floor to the loft and three bedrooms and bathrooms on the second floor. The swimming pool and entertaining lanai split the rear of the home into two wings with the master suite on one side with the family room and kitchen in the other wing. The great room and dining room are centrally located and open fully onto the lanai. The residence has 3,605 square feet of air conditioned space and a total under roof square footage of 4,828.
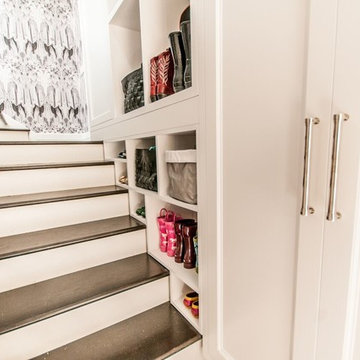
To maximize every inch of this home, I designed built-ins for the staircase as well.
シカゴにあるお手頃価格の中くらいなトランジショナルスタイルのおしゃれな直階段 (フローリングの蹴込み板) の写真
シカゴにあるお手頃価格の中くらいなトランジショナルスタイルのおしゃれな直階段 (フローリングの蹴込み板) の写真
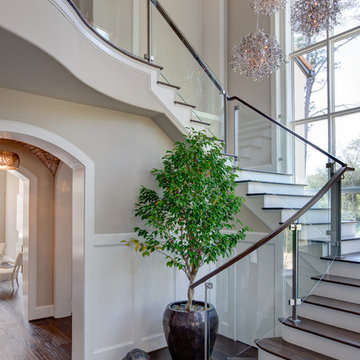
Connie Anderson Photography
ヒューストンにあるトランジショナルスタイルのおしゃれな階段 (フローリングの蹴込み板、ガラスフェンス) の写真
ヒューストンにあるトランジショナルスタイルのおしゃれな階段 (フローリングの蹴込み板、ガラスフェンス) の写真

Packed with cottage attributes, Sunset View features an open floor plan without sacrificing intimate spaces. Detailed design elements and updated amenities add both warmth and character to this multi-seasonal, multi-level Shingle-style-inspired home.
Columns, beams, half-walls and built-ins throughout add a sense of Old World craftsmanship. Opening to the kitchen and a double-sided fireplace, the dining room features a lounge area and a curved booth that seats up to eight at a time. When space is needed for a larger crowd, furniture in the sitting area can be traded for an expanded table and more chairs. On the other side of the fireplace, expansive lake views are the highlight of the hearth room, which features drop down steps for even more beautiful vistas.
An unusual stair tower connects the home’s five levels. While spacious, each room was designed for maximum living in minimum space. In the lower level, a guest suite adds additional accommodations for friends or family. On the first level, a home office/study near the main living areas keeps family members close but also allows for privacy.
The second floor features a spacious master suite, a children’s suite and a whimsical playroom area. Two bedrooms open to a shared bath. Vanities on either side can be closed off by a pocket door, which allows for privacy as the child grows. A third bedroom includes a built-in bed and walk-in closet. A second-floor den can be used as a master suite retreat or an upstairs family room.
The rear entrance features abundant closets, a laundry room, home management area, lockers and a full bath. The easily accessible entrance allows people to come in from the lake without making a mess in the rest of the home. Because this three-garage lakefront home has no basement, a recreation room has been added into the attic level, which could also function as an additional guest room.
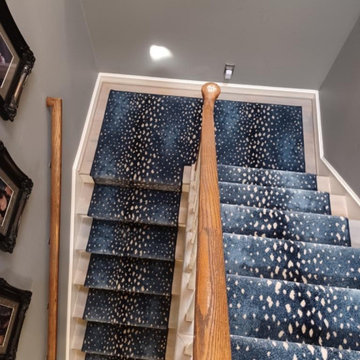
Our client loves the end result of the blue animal pattern carpet on their stairs and landing
オレンジカウンティにある高級な中くらいなトランジショナルスタイルのおしゃれな折り返し階段 (フローリングの蹴込み板、木材の手すり) の写真
オレンジカウンティにある高級な中くらいなトランジショナルスタイルのおしゃれな折り返し階段 (フローリングの蹴込み板、木材の手すり) の写真
トランジショナルスタイルの階段 (フローリングの蹴込み板) の写真
4
