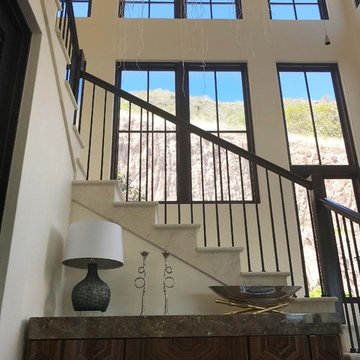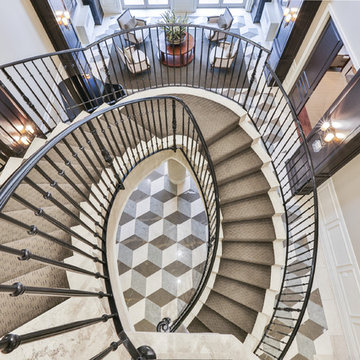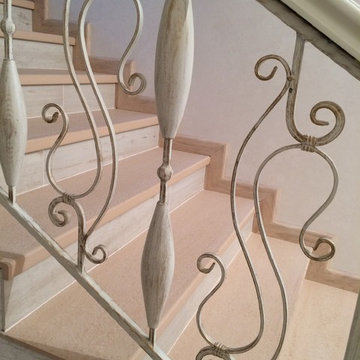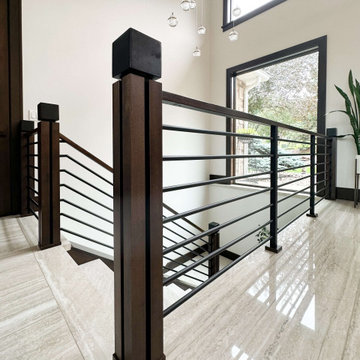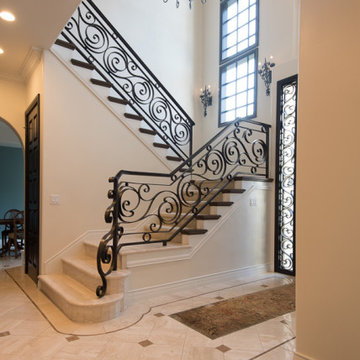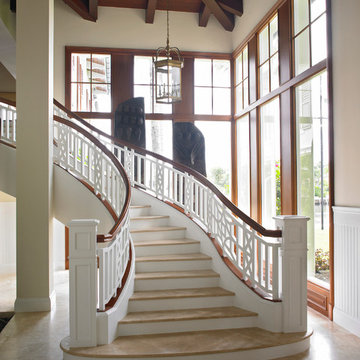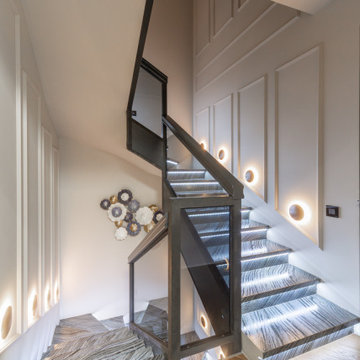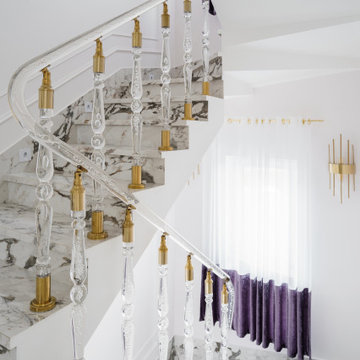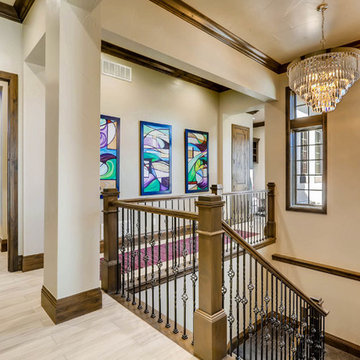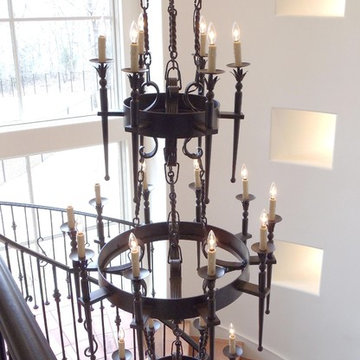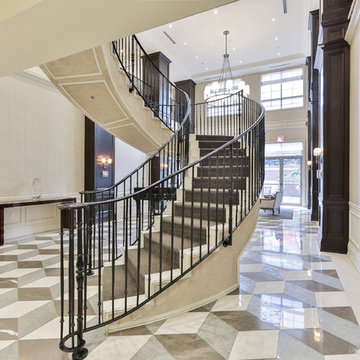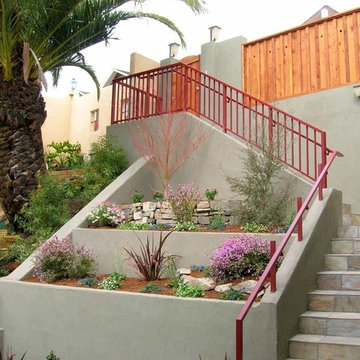タイルのトランジショナルスタイルの階段 ( 全タイプの手すりの素材) の写真
絞り込み:
資材コスト
並び替え:今日の人気順
写真 1〜20 枚目(全 29 枚)
1/4

The impressive staircase is located next to the foyer. The black wainscoting provides a dramatic backdrop for the gold pendant chandelier that hangs over the staircase. Simple black iron railing frames the stairwell to the basement and open hallways provide a welcoming flow on the main level of the home.
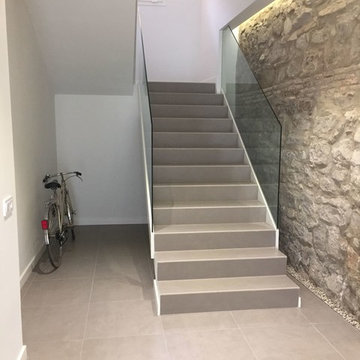
Rehabiliatción de vivienda con escaleras a medida forradas con piezas de porcelánico. SI TE GUSTA LO QUE VES, PÍDENOS PRESUPUESTO. ENVÍOS A TODA ESPAÑA.
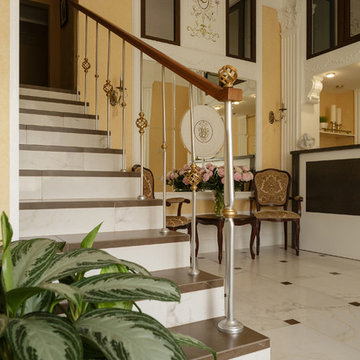
Авторы проекта - Астахова Елена, Сотниченко Елена, Фото - Дмитрий Цыренщиков.
サンクトペテルブルクにある中くらいなトランジショナルスタイルのおしゃれな直階段 (タイルの蹴込み板、木材の手すり) の写真
サンクトペテルブルクにある中くらいなトランジショナルスタイルのおしゃれな直階段 (タイルの蹴込み板、木材の手すり) の写真
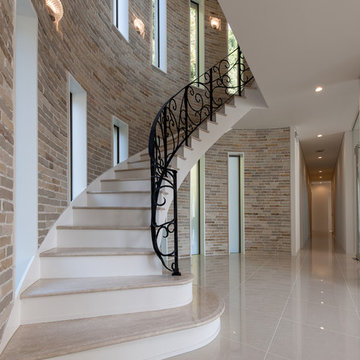
天然石の壁に均整に取られた開口、そこに伸びるしなやかなアイアンの階段。クラシカルの要素を取り入れたエントランスホールがゲストを迎える。
トランジショナルスタイルのおしゃれな階段 (金属の手すり) の写真
トランジショナルスタイルのおしゃれな階段 (金属の手すり) の写真
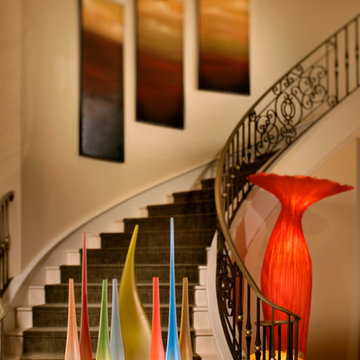
This grand staircase is accented by a collection of colorful vases.
オレンジカウンティにあるラグジュアリーな巨大なトランジショナルスタイルのおしゃれなサーキュラー階段 (カーペット張りの蹴込み板、金属の手すり) の写真
オレンジカウンティにあるラグジュアリーな巨大なトランジショナルスタイルのおしゃれなサーキュラー階段 (カーペット張りの蹴込み板、金属の手すり) の写真
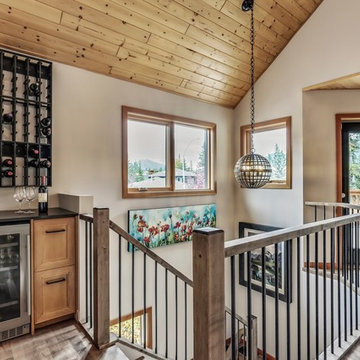
New railing, re-stained hardwood floors and stair nosing, new lighting and a new wine rack and bar area brought personality back into this Canmore home.
Design by Patricia Conner Designs
Photography by Zoon Photography
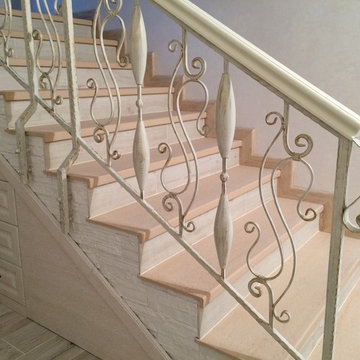
автор - Марина Ведерникова
他の地域にあるお手頃価格の中くらいなトランジショナルスタイルのおしゃれな直階段 (タイルの蹴込み板、混合材の手すり) の写真
他の地域にあるお手頃価格の中くらいなトランジショナルスタイルのおしゃれな直階段 (タイルの蹴込み板、混合材の手すり) の写真
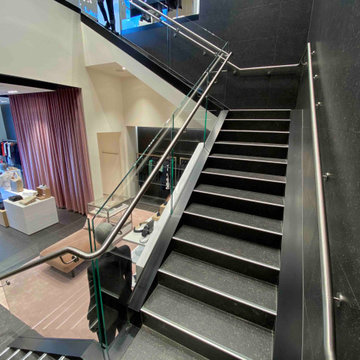
This commercial staircase in Commercial Bay Shopping Centre in Auckland was built for the purpose of structure, rigidity, and functionality. The shopping mall gives out a standard staircase for the retail shops, so Hugo Boss re-designed a staircase to better suit their needs. We were able to reuse the new, 120mm thick, solid concrete treads in order to reduce costs. Because the new staircase was slightly narrower than the original, we trimmed down the treads to accommodate the new dimensions of the replacement stairs.
What made this project a challenge was that it was really heavy (the finished stairs weighed about 2 tons) and we had to adhere to pretty strict structural requirements because it’s a commercial staircase. We were able to do the installation in 2 days by getting everything in on the first day, and then having Grant spend a week there with the mini crane lifting up all the steel and placing the treads.
The structural materials we used were concrete and steel. Hugo Boss then tiled over top of it, and we finished it off with a brush, stainless steel handrail. We then had to work closely with the glass balustrade company to make sure the holes were in the right place in correspondence with the staircase and that everything ran smoothly and on time.
タイルのトランジショナルスタイルの階段 ( 全タイプの手すりの素材) の写真
1
