トランジショナルスタイルのトイレ・洗面所 (濃色木目調キャビネット、濃色無垢フローリング) の写真
絞り込み:
資材コスト
並び替え:今日の人気順
写真 1〜20 枚目(全 101 枚)
1/4

This beautiful transitional powder room with wainscot paneling and wallpaper was transformed from a 1990's raspberry pink and ornate room. The space now breathes and feels so much larger. The vanity was a custom piece using an old chest of drawers. We removed the feet and added the custom metal base. The original hardware was then painted to match the base.

The powder room has a beautiful sculptural mirror that complements the mercury glass hanging pendant lights. The chevron tiled backsplash adds visual interest while creating a focal wall.
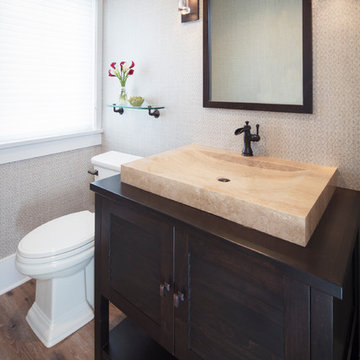
Brookhaven "Key West" cabinet in a Java finish on Maple.
Wood-Mode Oil Rubbed Bronze Hardware.
Photo: John Martinelli
他の地域にあるお手頃価格の小さなトランジショナルスタイルのおしゃれなトイレ・洗面所 (ベッセル式洗面器、木製洗面台、シェーカースタイル扉のキャビネット、濃色木目調キャビネット、分離型トイレ、ベージュの壁、濃色無垢フローリング、茶色い床) の写真
他の地域にあるお手頃価格の小さなトランジショナルスタイルのおしゃれなトイレ・洗面所 (ベッセル式洗面器、木製洗面台、シェーカースタイル扉のキャビネット、濃色木目調キャビネット、分離型トイレ、ベージュの壁、濃色無垢フローリング、茶色い床) の写真
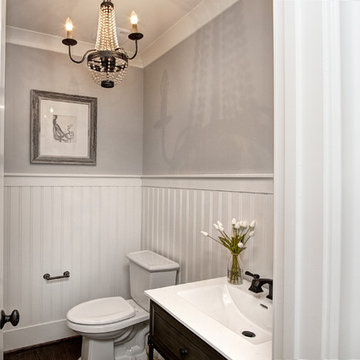
シャーロットにある小さなトランジショナルスタイルのおしゃれなトイレ・洗面所 (濃色木目調キャビネット、分離型トイレ、グレーの壁、濃色無垢フローリング、ベッセル式洗面器) の写真
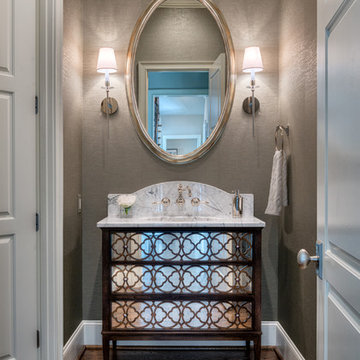
GetzCreative Photography
他の地域にある高級な中くらいなトランジショナルスタイルのおしゃれなトイレ・洗面所 (家具調キャビネット、濃色木目調キャビネット、大理石の洗面台、濃色無垢フローリング、一体型シンク、グレーの壁、白い洗面カウンター) の写真
他の地域にある高級な中くらいなトランジショナルスタイルのおしゃれなトイレ・洗面所 (家具調キャビネット、濃色木目調キャビネット、大理石の洗面台、濃色無垢フローリング、一体型シンク、グレーの壁、白い洗面カウンター) の写真
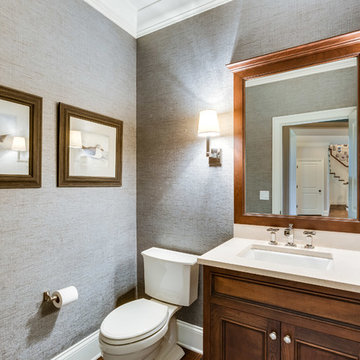
Brad Meese
シカゴにある小さなトランジショナルスタイルのおしゃれなトイレ・洗面所 (インセット扉のキャビネット、濃色木目調キャビネット、分離型トイレ、グレーの壁、濃色無垢フローリング、アンダーカウンター洗面器、クオーツストーンの洗面台、茶色い床、白い洗面カウンター) の写真
シカゴにある小さなトランジショナルスタイルのおしゃれなトイレ・洗面所 (インセット扉のキャビネット、濃色木目調キャビネット、分離型トイレ、グレーの壁、濃色無垢フローリング、アンダーカウンター洗面器、クオーツストーンの洗面台、茶色い床、白い洗面カウンター) の写真
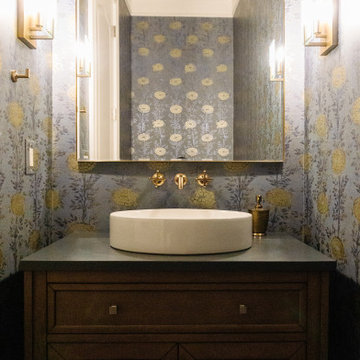
This enchantingly renovated bathroom exudes a sense of vintage charm combined with modern elegance. The standout feature is the captivating botanical wallpaper in muted tones, adorned with a whimsical floral pattern, setting a serene and inviting backdrop. A curved-edge, gold-trimmed mirror effortlessly complements the luxurious brushed gold wall-mounted fixtures, enhancing the room's opulent vibe. The pristine white, modern above-counter basin rests gracefully atop a moody-hued countertop, contrasting beautifully with the rich wooden cabinetry beneath. The chic and minimalistic wall sconces cast a warm and welcoming glow, tying together the room's myriad of textures and tones. This bathroom, with its delicate balance of old-world charm and contemporary flair, showcases the epitome of tasteful design and craftsmanship.
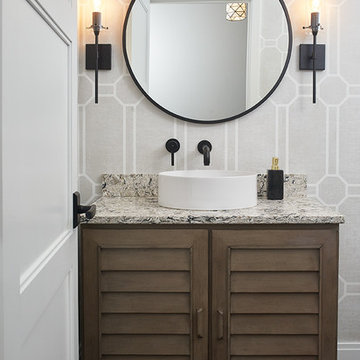
グランドラピッズにあるトランジショナルスタイルのおしゃれなトイレ・洗面所 (濃色木目調キャビネット、グレーの壁、濃色無垢フローリング、ベッセル式洗面器、茶色い床、独立型洗面台、壁紙、ルーバー扉のキャビネット、マルチカラーの洗面カウンター) の写真
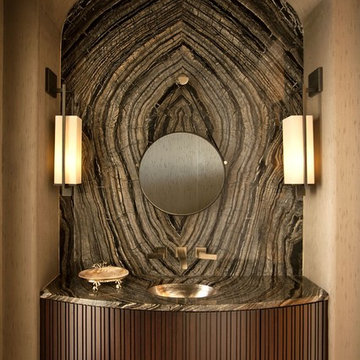
マイアミにある高級な広いトランジショナルスタイルのおしゃれなトイレ・洗面所 (アンダーカウンター洗面器、濃色木目調キャビネット、茶色いタイル、石スラブタイル、一体型トイレ 、ベージュの壁、濃色無垢フローリング) の写真

デトロイトにある小さなトランジショナルスタイルのおしゃれなトイレ・洗面所 (フラットパネル扉のキャビネット、濃色木目調キャビネット、オレンジの壁、濃色無垢フローリング、ベッセル式洗面器、茶色い床、グレーの洗面カウンター) の写真
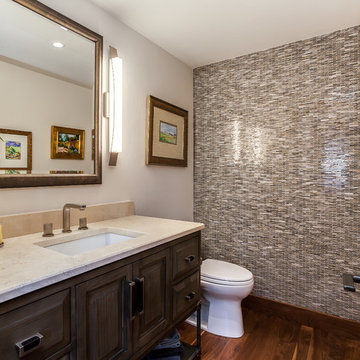
デンバーにある中くらいなトランジショナルスタイルのおしゃれなトイレ・洗面所 (家具調キャビネット、濃色木目調キャビネット、分離型トイレ、ベージュのタイル、茶色いタイル、グレーのタイル、マルチカラーのタイル、ボーダータイル、ベージュの壁、濃色無垢フローリング、アンダーカウンター洗面器、ライムストーンの洗面台、ベージュのカウンター) の写真

A silver vessel sink and a colorful floral countertop accent brighten the room. A vanity fitted from a piece of fine furniture and a custom backlit mirror function beautifully in the space. To add just the right ambiance, we added a decorative pendant light that's complemented by patterned grasscloth.
Design: Wesley-Wayne Interiors
Photo: Dan Piassick

Embracing the reclaimed theme in the kitchen and mudroom, the powder room is enhanced with this gorgeous accent wall and unige hanging mirror
シカゴにあるお手頃価格の小さなトランジショナルスタイルのおしゃれなトイレ・洗面所 (家具調キャビネット、濃色木目調キャビネット、茶色いタイル、青い壁、アンダーカウンター洗面器、分離型トイレ、濃色無垢フローリング、クオーツストーンの洗面台、茶色い床、白い洗面カウンター、造り付け洗面台、板張り壁) の写真
シカゴにあるお手頃価格の小さなトランジショナルスタイルのおしゃれなトイレ・洗面所 (家具調キャビネット、濃色木目調キャビネット、茶色いタイル、青い壁、アンダーカウンター洗面器、分離型トイレ、濃色無垢フローリング、クオーツストーンの洗面台、茶色い床、白い洗面カウンター、造り付け洗面台、板張り壁) の写真
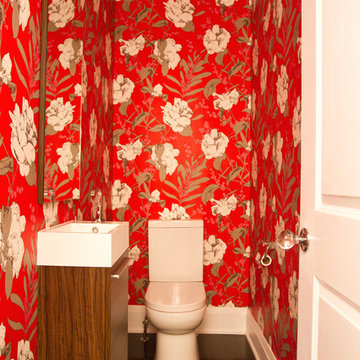
Bright and bold wallpaper was just the thing for this tiny and narrow powder room.
トロントにある小さなトランジショナルスタイルのおしゃれなトイレ・洗面所 (フラットパネル扉のキャビネット、濃色木目調キャビネット、赤い壁、濃色無垢フローリング、壁付け型シンク) の写真
トロントにある小さなトランジショナルスタイルのおしゃれなトイレ・洗面所 (フラットパネル扉のキャビネット、濃色木目調キャビネット、赤い壁、濃色無垢フローリング、壁付け型シンク) の写真
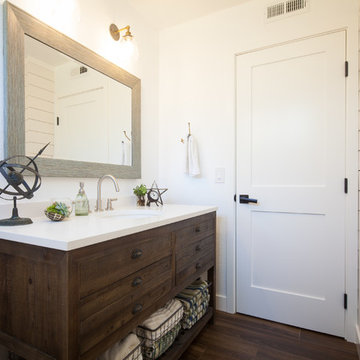
Deina Wakeham is a design professional serving the Orange County area. This spacious powder room was not always so. Demo was done on an existing shower and the plumbing moved over to allow space for a large vanity and larger window.
Photo by:
Andrew Boyack www.andrewwaynestudio.com
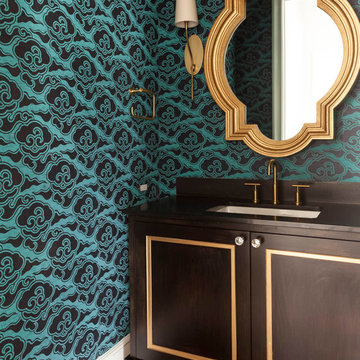
Nathan Schroder Photography
BK Design Studio
Robert Elliott Custom Homes
ダラスにあるトランジショナルスタイルのおしゃれなトイレ・洗面所 (アンダーカウンター洗面器、家具調キャビネット、濃色木目調キャビネット、マルチカラーの壁、濃色無垢フローリング) の写真
ダラスにあるトランジショナルスタイルのおしゃれなトイレ・洗面所 (アンダーカウンター洗面器、家具調キャビネット、濃色木目調キャビネット、マルチカラーの壁、濃色無垢フローリング) の写真
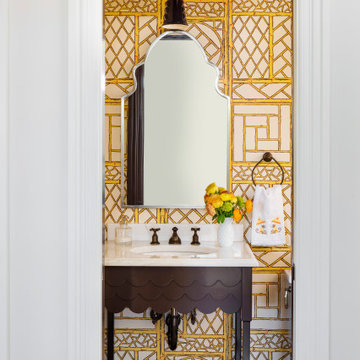
プロビデンスにあるトランジショナルスタイルのおしゃれなトイレ・洗面所 (オープンシェルフ、濃色木目調キャビネット、マルチカラーの壁、濃色無垢フローリング、アンダーカウンター洗面器、茶色い床、白い洗面カウンター、独立型洗面台、壁紙) の写真
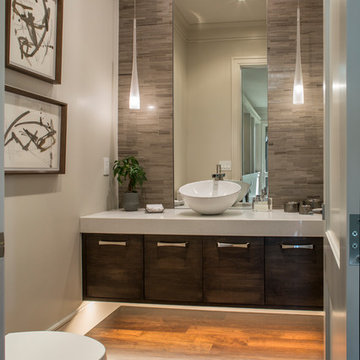
Interior Designer: Allard + Roberts Interior Design, Inc
Architect: Con Dameron, Architectural Practice
Builder: Dan Collins, Glennwood Custom Builders
Photographer: David Dietrich Photography
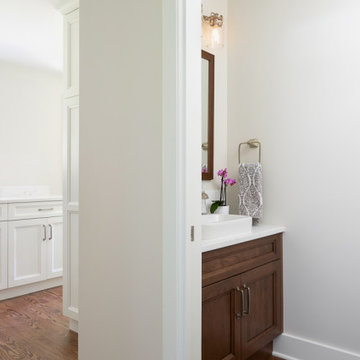
The goal for the owners of this Blue Ridge home was to remodel their traditional Blue Ridge home to open up rooms to improve flow and update the finishes. The separate formal living room was a rarely used space so the wall between living and family rooms was opened up and the stairwell was updated to transform how the family use these rooms. The doorway from the entry to the kitchen was also opened up to welcome guests into the heart of the home.
The existing dated and inefficient kitchen was redesigned to include a large island with dining, light filled sink area and decorative hood at the range. A tall pantry cabinet and additional mud room cabinets were installed to provide storage for this busy family. The new kitchen is bright and modern with white Columbia cabinetry complimented by a dark wood island. The Pental quartz countertops feature a light marble design and the soft grey backsplash completes this kitchen transformation.
The tiny powder room received a face lift with a custom shallow vanity that is big on style. The existing living room fireplace, which was too large and out of scale with the space, was updated with new tile and painted wood surround.
The success of this gorgeous remodel was a true team effort with the clients, Model Remodel on the construction and our firm on design.
Contractor: Model Remodel
Photography: Cindy Apple Photography
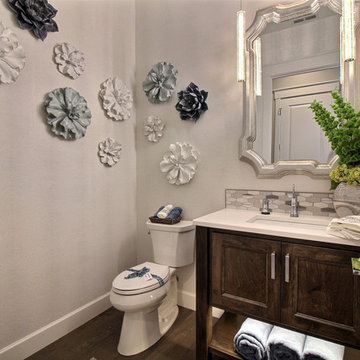
ポートランドにある高級な広いトランジショナルスタイルのおしゃれなトイレ・洗面所 (シェーカースタイル扉のキャビネット、濃色木目調キャビネット、ビデ、グレーのタイル、セラミックタイル、ベージュの壁、濃色無垢フローリング、アンダーカウンター洗面器、クオーツストーンの洗面台、茶色い床、白い洗面カウンター) の写真
トランジショナルスタイルのトイレ・洗面所 (濃色木目調キャビネット、濃色無垢フローリング) の写真
1