エクレクティックスタイルのトイレ・洗面所 (濃色木目調キャビネット、濃色無垢フローリング) の写真
絞り込み:
資材コスト
並び替え:今日の人気順
写真 1〜13 枚目(全 13 枚)
1/4

Featured in NY Magazine
Project Size: 3,300 square feet
INTERIOR:
Provided unfinished 3” White Ash flooring. Field wire brushed, cerused and finished to match millwork throughout.
Applied 8 coats traditional wax. Burnished floors on site.
Fabricated stair treads for all 3 levels, finished to match flooring.
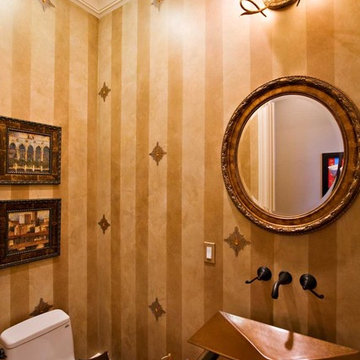
Jewel powder room with wall-mounted bronze faucets, rectangular copper sink mounted on a wooden pedestal stand crafted in our artisanal custom cabinetry shop. Although the walls look like gold striped wall paper with applied jewels, they are actually faux painted - surprise! Notice also the generous crown moulding.

シアトルにある高級なエクレクティックスタイルのおしゃれなトイレ・洗面所 (濃色木目調キャビネット、マルチカラーの壁、濃色無垢フローリング、アンダーカウンター洗面器、茶色い床、黒い洗面カウンター、独立型洗面台、壁紙) の写真
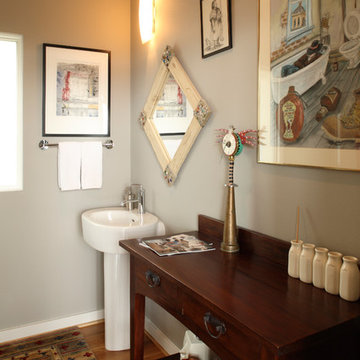
ポートランドにある中くらいなエクレクティックスタイルのおしゃれなトイレ・洗面所 (家具調キャビネット、濃色木目調キャビネット、グレーの壁、濃色無垢フローリング、ペデスタルシンク) の写真
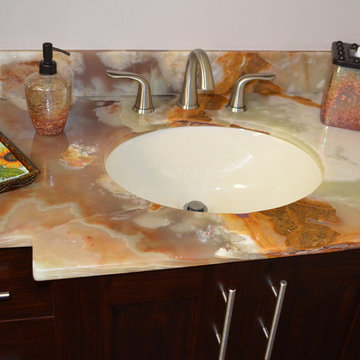
Based on extensive interviews with our clients, our challenges were to create an environment that was an artistic mix of traditional and clean lines. They wanted it
dramatic and sophisticated. They also wanted each piece to be special and unique, as well as artsy. Because our clients were young and have an active son, they wanted their home to be comfortable and practical, as well as beautiful. The clients wanted a sophisticated and up-to-date look. They loved brown, turquoise and orange. The other challenge we faced, was to give each room its own identity while maintaining a consistent flow throughout the home. Each space shared a similar color palette and uniqueness, while the furnishings, draperies, and accessories provided individuality to each room.
We incorporated comfortable and stylish furniture with artistic accents in pillows, throws, artwork and accessories. Each piece was selected to not only be unique, but to create a beautiful and sophisticated environment. We hunted the markets for all the perfect accessories and artwork that are the jewelry in this artistic living area.
Some of the selections included clean moldings, walnut floors and a backsplash with mosaic glass tile. In the living room we went with a cleaner look, but used some traditional accents such as the embroidered casement fabric and the paisley fabric on the chair and pillows. A traditional bow front chest with a crackled turquoise lacquer was used in the foyer.
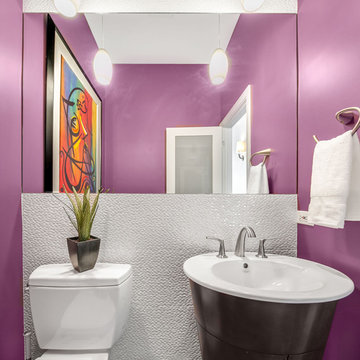
Our designer, Hannah Tindall, worked with the homeowners to create a contemporary kitchen, living room, master & guest bathrooms and gorgeous hallway that truly highlights their beautiful and extensive art collection. The entire home was outfitted with sleek, walnut hardwood flooring, with a custom Frank Lloyd Wright inspired entryway stairwell. The living room's standout pieces are two gorgeous velvet teal sofas and the black stone fireplace. The kitchen has dark wood cabinetry with frosted glass and a glass mosaic tile backsplash. The master bathrooms uses the same dark cabinetry, double vanity, and a custom tile backsplash in the walk-in shower. The first floor guest bathroom keeps things eclectic with bright purple walls and colorful modern artwork.
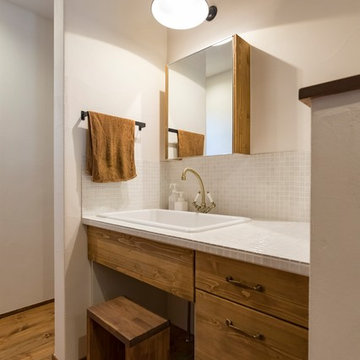
アンティーク風の洗面台
名古屋にあるエクレクティックスタイルのおしゃれなトイレ・洗面所 (家具調キャビネット、濃色木目調キャビネット、白いタイル、白い壁、濃色無垢フローリング、タイルの洗面台、茶色い床、白い洗面カウンター) の写真
名古屋にあるエクレクティックスタイルのおしゃれなトイレ・洗面所 (家具調キャビネット、濃色木目調キャビネット、白いタイル、白い壁、濃色無垢フローリング、タイルの洗面台、茶色い床、白い洗面カウンター) の写真
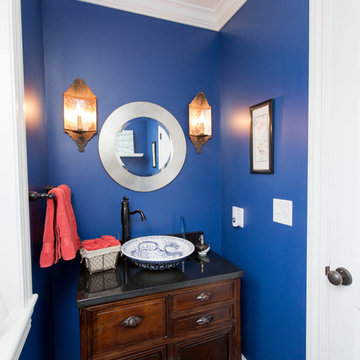
Laura Dempsey Photography
クリーブランドにある高級な小さなエクレクティックスタイルのおしゃれなトイレ・洗面所 (家具調キャビネット、濃色木目調キャビネット、青い壁、ベッセル式洗面器、御影石の洗面台、分離型トイレ、濃色無垢フローリング、茶色い床、黒い洗面カウンター) の写真
クリーブランドにある高級な小さなエクレクティックスタイルのおしゃれなトイレ・洗面所 (家具調キャビネット、濃色木目調キャビネット、青い壁、ベッセル式洗面器、御影石の洗面台、分離型トイレ、濃色無垢フローリング、茶色い床、黒い洗面カウンター) の写真
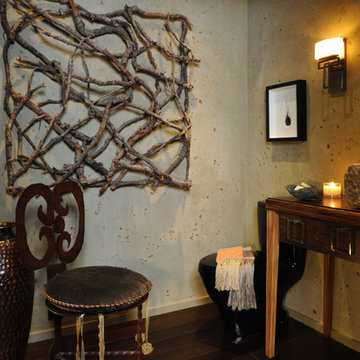
Peter Christiansen Valli
ロサンゼルスにあるラグジュアリーな小さなエクレクティックスタイルのおしゃれなトイレ・洗面所 (家具調キャビネット、濃色木目調キャビネット、一体型トイレ 、グレーの壁、濃色無垢フローリング、ベッセル式洗面器、木製洗面台) の写真
ロサンゼルスにあるラグジュアリーな小さなエクレクティックスタイルのおしゃれなトイレ・洗面所 (家具調キャビネット、濃色木目調キャビネット、一体型トイレ 、グレーの壁、濃色無垢フローリング、ベッセル式洗面器、木製洗面台) の写真
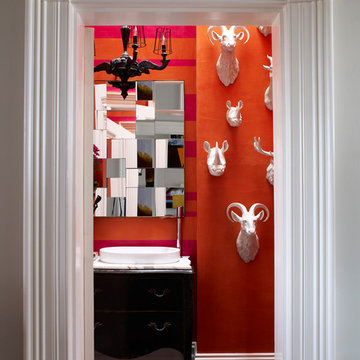
Derek Swalwell
メルボルンにあるエクレクティックスタイルのおしゃれなトイレ・洗面所 (家具調キャビネット、濃色木目調キャビネット、マルチカラーの壁、濃色無垢フローリング、オーバーカウンターシンク、大理石の洗面台) の写真
メルボルンにあるエクレクティックスタイルのおしゃれなトイレ・洗面所 (家具調キャビネット、濃色木目調キャビネット、マルチカラーの壁、濃色無垢フローリング、オーバーカウンターシンク、大理石の洗面台) の写真
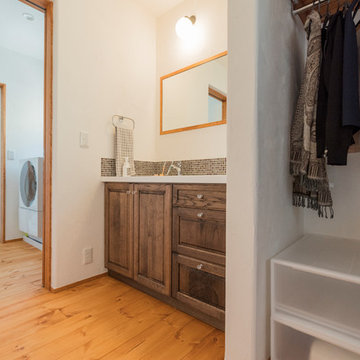
洗面と脱衣を分けることで使いやすさアップ
他の地域にあるエクレクティックスタイルのおしゃれなトイレ・洗面所 (濃色木目調キャビネット、緑のタイル、白い壁、濃色無垢フローリング、ベージュの床) の写真
他の地域にあるエクレクティックスタイルのおしゃれなトイレ・洗面所 (濃色木目調キャビネット、緑のタイル、白い壁、濃色無垢フローリング、ベージュの床) の写真
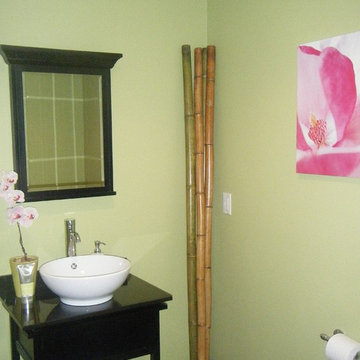
ミルウォーキーにあるラグジュアリーな広いエクレクティックスタイルのおしゃれなトイレ・洗面所 (家具調キャビネット、濃色木目調キャビネット、一体型トイレ 、緑の壁、濃色無垢フローリング、木製洗面台、茶色い床) の写真
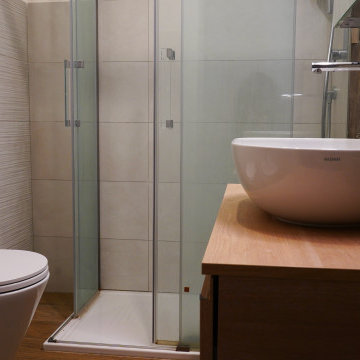
他の地域にある小さなエクレクティックスタイルのおしゃれなトイレ・洗面所 (家具調キャビネット、濃色木目調キャビネット、分離型トイレ、白いタイル、磁器タイル、濃色無垢フローリング、コンソール型シンク、木製洗面台、ブラウンの洗面カウンター、フローティング洗面台) の写真
エクレクティックスタイルのトイレ・洗面所 (濃色木目調キャビネット、濃色無垢フローリング) の写真
1