高級なトランジショナルスタイルのトイレ・洗面所 (一体型シンク) の写真
絞り込み:
資材コスト
並び替え:今日の人気順
写真 1〜20 枚目(全 137 枚)
1/4

This powder room is gorgeous
ロサンゼルスにある高級な中くらいなトランジショナルスタイルのおしゃれなトイレ・洗面所 (落し込みパネル扉のキャビネット、グレーのキャビネット、一体型トイレ 、グレーの壁、モザイクタイル、一体型シンク、人工大理石カウンター、グレーの床、白い洗面カウンター) の写真
ロサンゼルスにある高級な中くらいなトランジショナルスタイルのおしゃれなトイレ・洗面所 (落し込みパネル扉のキャビネット、グレーのキャビネット、一体型トイレ 、グレーの壁、モザイクタイル、一体型シンク、人工大理石カウンター、グレーの床、白い洗面カウンター) の写真

We updated this dreary brown bathroom by re-surfacing the hardwood floors, updating the base and case, new transitional door in black, white cabinetry with drawers, all in one sink and counter, dual flush toilet, gold plumbing, fun drop light, circle mirror, gold and white wall covering, and gold with marble hardware!

Custom made Nero St. Gabriel floating sink.
クリーブランドにある高級な中くらいなトランジショナルスタイルのおしゃれなトイレ・洗面所 (緑の壁、セラミックタイルの床、一体型シンク、大理石の洗面台、緑の床、黒い洗面カウンター、フローティング洗面台、羽目板の壁) の写真
クリーブランドにある高級な中くらいなトランジショナルスタイルのおしゃれなトイレ・洗面所 (緑の壁、セラミックタイルの床、一体型シンク、大理石の洗面台、緑の床、黒い洗面カウンター、フローティング洗面台、羽目板の壁) の写真

他の地域にある高級な小さなトランジショナルスタイルのおしゃれなトイレ・洗面所 (フラットパネル扉のキャビネット、茶色いキャビネット、分離型トイレ、青い壁、無垢フローリング、一体型シンク、コンクリートの洗面台、茶色い床、グレーの洗面カウンター) の写真

This tiny bathroom is all you need when space it tight. The light and airy vanity keeps this room from feeling too tight. We also love how the gold accents add warmth to the cooler tones of the teal backsplash tiles and dark grey floors.
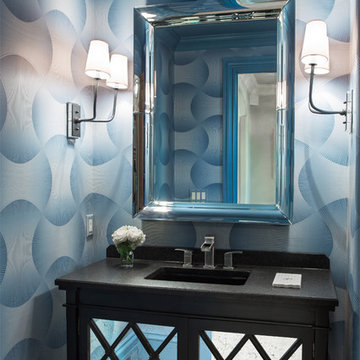
We incorporate textured wall coverings inside display cabinets, above wainscoting, on fireplace surround, on select accent walls, in the powder bath and on LR coffered ceiling.
Scott Moore Photography
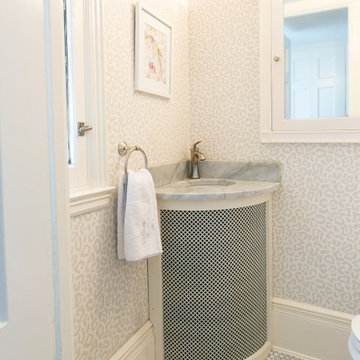
Quaint small powder room with light gray cheetah print wallpaper. Hex marble floors and corner sink countertop with polished nickel fixtures.
ボルチモアにある高級な小さなトランジショナルスタイルのおしゃれなトイレ・洗面所 (グレーの壁、大理石の床、一体型シンク、大理石の洗面台、グレーの洗面カウンター、造り付け洗面台、壁紙) の写真
ボルチモアにある高級な小さなトランジショナルスタイルのおしゃれなトイレ・洗面所 (グレーの壁、大理石の床、一体型シンク、大理石の洗面台、グレーの洗面カウンター、造り付け洗面台、壁紙) の写真
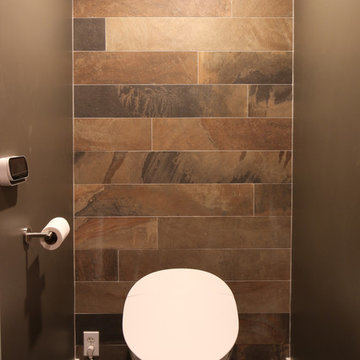
ヒューストンにある高級な小さなトランジショナルスタイルのおしゃれなトイレ・洗面所 (フラットパネル扉のキャビネット、中間色木目調キャビネット、ビデ、黒いタイル、石タイル、グレーの壁、コンクリートの床、一体型シンク、珪岩の洗面台、グレーの床、グレーの洗面カウンター) の写真

トロントにある高級な小さなトランジショナルスタイルのおしゃれなトイレ・洗面所 (家具調キャビネット、黒いキャビネット、一体型トイレ 、白いタイル、大理石タイル、紫の壁、磁器タイルの床、一体型シンク、クオーツストーンの洗面台、黒い床、白い洗面カウンター) の写真
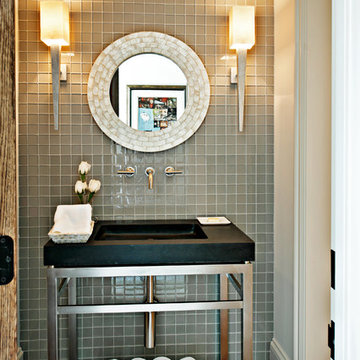
Wiff Harmer
ナッシュビルにある高級な中くらいなトランジショナルスタイルのおしゃれなトイレ・洗面所 (一体型シンク、コンクリートの洗面台、一体型トイレ 、グレーのタイル、セラミックタイル、白い壁) の写真
ナッシュビルにある高級な中くらいなトランジショナルスタイルのおしゃれなトイレ・洗面所 (一体型シンク、コンクリートの洗面台、一体型トイレ 、グレーのタイル、セラミックタイル、白い壁) の写真
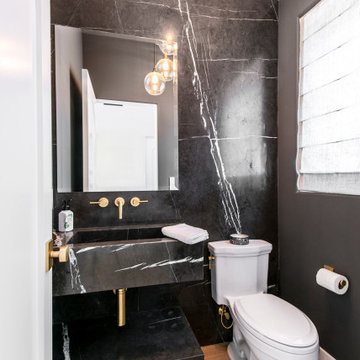
ロサンゼルスにある高級な中くらいなトランジショナルスタイルのおしゃれなトイレ・洗面所 (黒いキャビネット、一体型トイレ 、黒いタイル、大理石タイル、黒い壁、淡色無垢フローリング、一体型シンク、大理石の洗面台、茶色い床、黒い洗面カウンター、フローティング洗面台) の写真
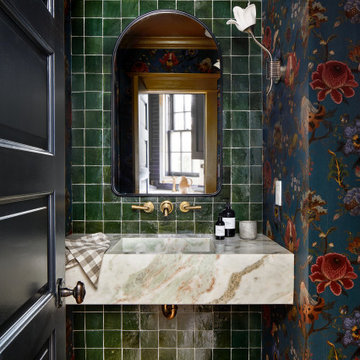
We touched every corner of the main level of the historic 1903 Dutch Colonial. True to our nature, Storie edited the existing residence by redoing some of the work that had been completed in the early 2000s, kept the historic moldings/flooring/handrails, and added new (and timeless) wainscoting/wallpaper/paint/furnishings to modernize yet honor the traditional nature of the home.
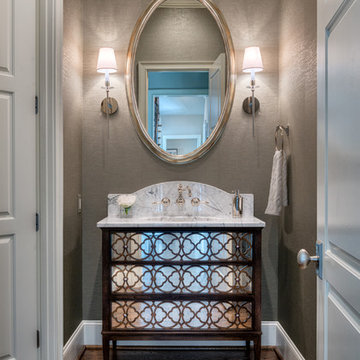
GetzCreative Photography
他の地域にある高級な中くらいなトランジショナルスタイルのおしゃれなトイレ・洗面所 (家具調キャビネット、濃色木目調キャビネット、大理石の洗面台、濃色無垢フローリング、一体型シンク、グレーの壁、白い洗面カウンター) の写真
他の地域にある高級な中くらいなトランジショナルスタイルのおしゃれなトイレ・洗面所 (家具調キャビネット、濃色木目調キャビネット、大理石の洗面台、濃色無垢フローリング、一体型シンク、グレーの壁、白い洗面カウンター) の写真
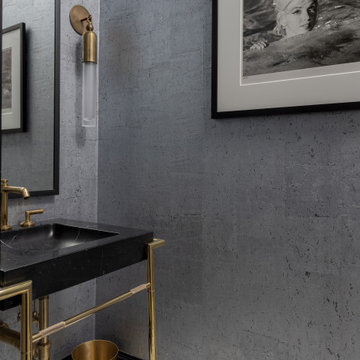
Photography by Michael J. Lee Photography
ボストンにある高級な小さなトランジショナルスタイルのおしゃれなトイレ・洗面所 (黒いキャビネット、分離型トイレ、グレーのタイル、グレーの壁、磁器タイルの床、一体型シンク、御影石の洗面台、白い床、黒い洗面カウンター、独立型洗面台、壁紙) の写真
ボストンにある高級な小さなトランジショナルスタイルのおしゃれなトイレ・洗面所 (黒いキャビネット、分離型トイレ、グレーのタイル、グレーの壁、磁器タイルの床、一体型シンク、御影石の洗面台、白い床、黒い洗面カウンター、独立型洗面台、壁紙) の写真
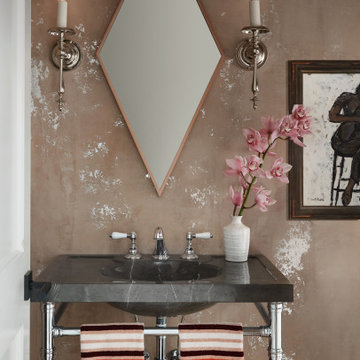
Silver Leaf Plaster Walls in this Old World meets New World Powder Room
シカゴにある高級な中くらいなトランジショナルスタイルのおしゃれなトイレ・洗面所 (家具調キャビネット、一体型トイレ 、ピンクの壁、淡色無垢フローリング、一体型シンク、大理石の洗面台、ベージュの床、ブラウンの洗面カウンター) の写真
シカゴにある高級な中くらいなトランジショナルスタイルのおしゃれなトイレ・洗面所 (家具調キャビネット、一体型トイレ 、ピンクの壁、淡色無垢フローリング、一体型シンク、大理石の洗面台、ベージュの床、ブラウンの洗面カウンター) の写真
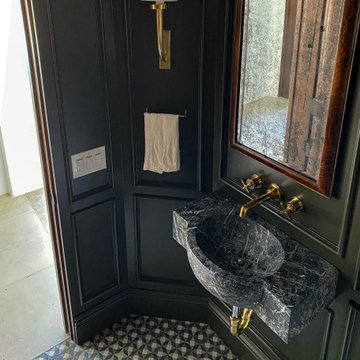
Custom made Nero St. Gabriel floating sink.
クリーブランドにある高級な中くらいなトランジショナルスタイルのおしゃれなトイレ・洗面所 (緑の壁、セラミックタイルの床、一体型シンク、大理石の洗面台、緑の床、黒い洗面カウンター、フローティング洗面台、羽目板の壁) の写真
クリーブランドにある高級な中くらいなトランジショナルスタイルのおしゃれなトイレ・洗面所 (緑の壁、セラミックタイルの床、一体型シンク、大理石の洗面台、緑の床、黒い洗面カウンター、フローティング洗面台、羽目板の壁) の写真

MPI 360
ワシントンD.C.にある高級な中くらいなトランジショナルスタイルのおしゃれなトイレ・洗面所 (落し込みパネル扉のキャビネット、白いキャビネット、一体型トイレ 、グレーのタイル、石タイル、淡色無垢フローリング、一体型シンク、珪岩の洗面台、マルチカラーの洗面カウンター、ベージュの壁、茶色い床) の写真
ワシントンD.C.にある高級な中くらいなトランジショナルスタイルのおしゃれなトイレ・洗面所 (落し込みパネル扉のキャビネット、白いキャビネット、一体型トイレ 、グレーのタイル、石タイル、淡色無垢フローリング、一体型シンク、珪岩の洗面台、マルチカラーの洗面カウンター、ベージュの壁、茶色い床) の写真
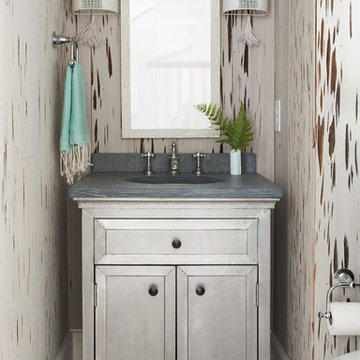
Anthony-Masterson
アトランタにある高級な小さなトランジショナルスタイルのおしゃれなトイレ・洗面所 (家具調キャビネット、グレーのキャビネット、無垢フローリング、一体型シンク、ベージュの壁、ベージュの床、グレーの洗面カウンター) の写真
アトランタにある高級な小さなトランジショナルスタイルのおしゃれなトイレ・洗面所 (家具調キャビネット、グレーのキャビネット、無垢フローリング、一体型シンク、ベージュの壁、ベージュの床、グレーの洗面カウンター) の写真
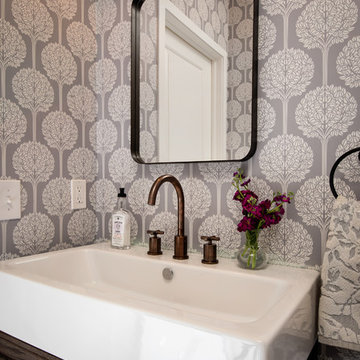
Kate Benjamin Photograohy
デトロイトにある高級な小さなトランジショナルスタイルのおしゃれなトイレ・洗面所 (一体型シンク、家具調キャビネット、ヴィンテージ仕上げキャビネット、一体型トイレ 、グレーの壁) の写真
デトロイトにある高級な小さなトランジショナルスタイルのおしゃれなトイレ・洗面所 (一体型シンク、家具調キャビネット、ヴィンテージ仕上げキャビネット、一体型トイレ 、グレーの壁) の写真

This 1910 West Highlands home was so compartmentalized that you couldn't help to notice you were constantly entering a new room every 8-10 feet. There was also a 500 SF addition put on the back of the home to accommodate a living room, 3/4 bath, laundry room and back foyer - 350 SF of that was for the living room. Needless to say, the house needed to be gutted and replanned.
Kitchen+Dining+Laundry-Like most of these early 1900's homes, the kitchen was not the heartbeat of the home like they are today. This kitchen was tucked away in the back and smaller than any other social rooms in the house. We knocked out the walls of the dining room to expand and created an open floor plan suitable for any type of gathering. As a nod to the history of the home, we used butcherblock for all the countertops and shelving which was accented by tones of brass, dusty blues and light-warm greys. This room had no storage before so creating ample storage and a variety of storage types was a critical ask for the client. One of my favorite details is the blue crown that draws from one end of the space to the other, accenting a ceiling that was otherwise forgotten.
Primary Bath-This did not exist prior to the remodel and the client wanted a more neutral space with strong visual details. We split the walls in half with a datum line that transitions from penny gap molding to the tile in the shower. To provide some more visual drama, we did a chevron tile arrangement on the floor, gridded the shower enclosure for some deep contrast an array of brass and quartz to elevate the finishes.
Powder Bath-This is always a fun place to let your vision get out of the box a bit. All the elements were familiar to the space but modernized and more playful. The floor has a wood look tile in a herringbone arrangement, a navy vanity, gold fixtures that are all servants to the star of the room - the blue and white deco wall tile behind the vanity.
Full Bath-This was a quirky little bathroom that you'd always keep the door closed when guests are over. Now we have brought the blue tones into the space and accented it with bronze fixtures and a playful southwestern floor tile.
Living Room & Office-This room was too big for its own good and now serves multiple purposes. We condensed the space to provide a living area for the whole family plus other guests and left enough room to explain the space with floor cushions. The office was a bonus to the project as it provided privacy to a room that otherwise had none before.
高級なトランジショナルスタイルのトイレ・洗面所 (一体型シンク) の写真
1