高級なミッドセンチュリースタイルのトイレ・洗面所 (一体型シンク) の写真
絞り込み:
資材コスト
並び替え:今日の人気順
写真 1〜9 枚目(全 9 枚)
1/4

We added small powder room out of foyer space. 1800 sq.ft. whole house remodel. We added powder room and mudroom, opened up the walls to create an open concept kitchen. We added electric fireplace into the living room to create a focal point. Brick wall are original to the house to preserve the mid century modern style of the home. 2 full bathroom were completely remodel with more modern finishes.
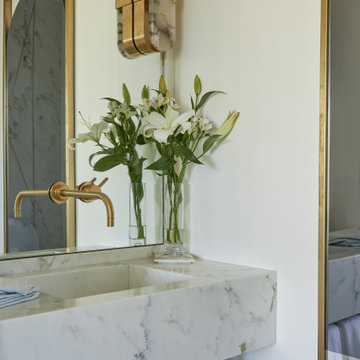
ロサンゼルスにある高級な小さなミッドセンチュリースタイルのおしゃれなトイレ・洗面所 (壁掛け式トイレ、白いタイル、大理石タイル、白い壁、大理石の床、一体型シンク、大理石の洗面台、白い床、白い洗面カウンター) の写真
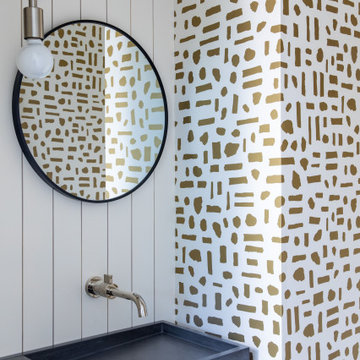
サンフランシスコにある高級な小さなミッドセンチュリースタイルのおしゃれなトイレ・洗面所 (マルチカラーの壁、一体型シンク、コンクリートの洗面台、グレーの洗面カウンター、フローティング洗面台、壁紙、塗装板張りの壁) の写真
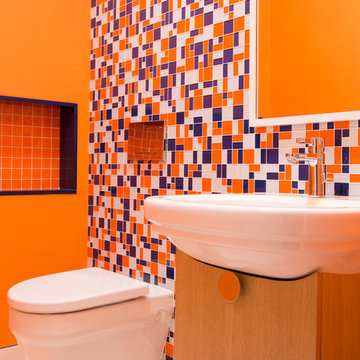
ヒューストンにある高級な小さなミッドセンチュリースタイルのおしゃれなトイレ・洗面所 (フラットパネル扉のキャビネット、淡色木目調キャビネット、壁掛け式トイレ、マルチカラーのタイル、セラミックタイル、オレンジの壁、一体型シンク、磁器タイルの床) の写真
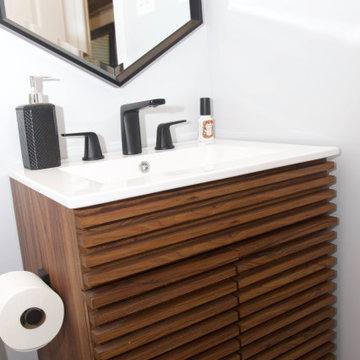
The previoius vanity and bathroom set up for the primary bedroom was not up to code. This was a full gut bathroom just for the client to love and enjoy! We added an affordable kitchen sink with matte black accessories and hardware. The use of a unique mirror keeps the unique and midcentury flair going! Easy to clean and great for hiding storage as well!
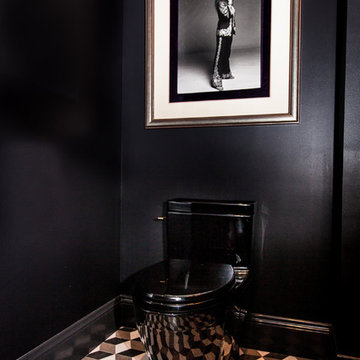
Photographer: Shelley Oliverson
ソルトレイクシティにある高級な中くらいなミッドセンチュリースタイルのおしゃれなトイレ・洗面所 (家具調キャビネット、黒いキャビネット、分離型トイレ、モノトーンのタイル、セラミックタイル、黒い壁、セラミックタイルの床、一体型シンク、大理石の洗面台) の写真
ソルトレイクシティにある高級な中くらいなミッドセンチュリースタイルのおしゃれなトイレ・洗面所 (家具調キャビネット、黒いキャビネット、分離型トイレ、モノトーンのタイル、セラミックタイル、黒い壁、セラミックタイルの床、一体型シンク、大理石の洗面台) の写真
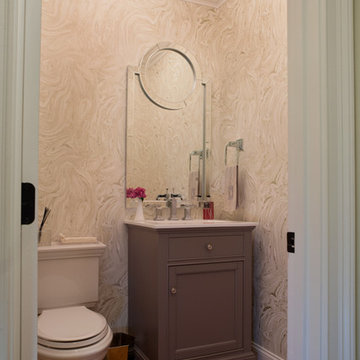
Evergreen Studio
シャーロットにある高級な小さなミッドセンチュリースタイルのおしゃれなトイレ・洗面所 (無垢フローリング、家具調キャビネット、グレーのキャビネット、分離型トイレ、グレーの壁、一体型シンク、クオーツストーンの洗面台) の写真
シャーロットにある高級な小さなミッドセンチュリースタイルのおしゃれなトイレ・洗面所 (無垢フローリング、家具調キャビネット、グレーのキャビネット、分離型トイレ、グレーの壁、一体型シンク、クオーツストーンの洗面台) の写真
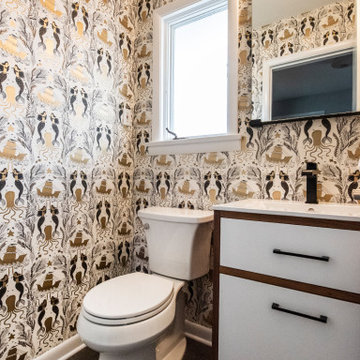
View of the remodeled powder room
シカゴにある高級な広いミッドセンチュリースタイルのおしゃれなトイレ・洗面所 (フラットパネル扉のキャビネット、中間色木目調キャビネット、無垢フローリング、茶色い床、分離型トイレ、マルチカラーの壁、一体型シンク、人工大理石カウンター、白い洗面カウンター) の写真
シカゴにある高級な広いミッドセンチュリースタイルのおしゃれなトイレ・洗面所 (フラットパネル扉のキャビネット、中間色木目調キャビネット、無垢フローリング、茶色い床、分離型トイレ、マルチカラーの壁、一体型シンク、人工大理石カウンター、白い洗面カウンター) の写真
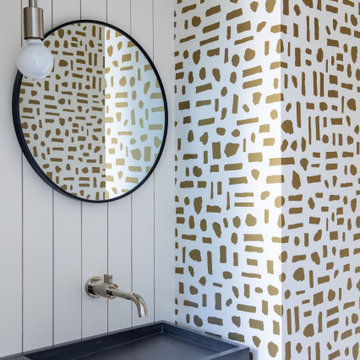
サンフランシスコにある高級な中くらいなミッドセンチュリースタイルのおしゃれなトイレ・洗面所 (フラットパネル扉のキャビネット、グレーのキャビネット、一体型トイレ 、青いタイル、白い壁、磁器タイルの床、一体型シンク、コンクリートの洗面台、グレーの床、グレーの洗面カウンター、フローティング洗面台、壁紙) の写真
高級なミッドセンチュリースタイルのトイレ・洗面所 (一体型シンク) の写真
1