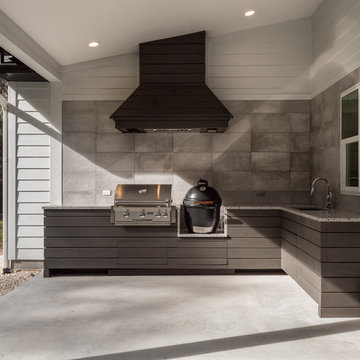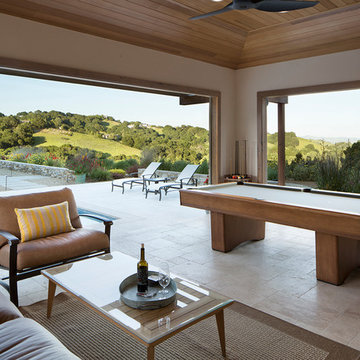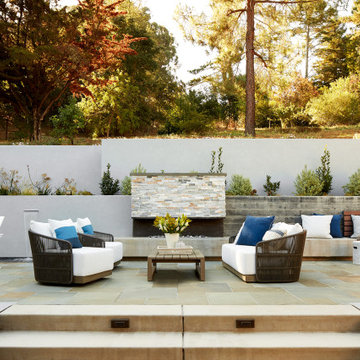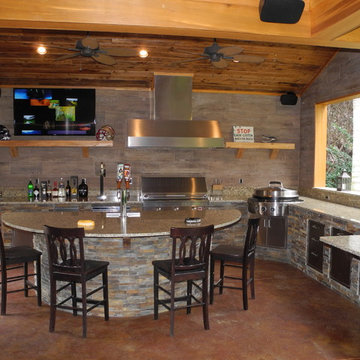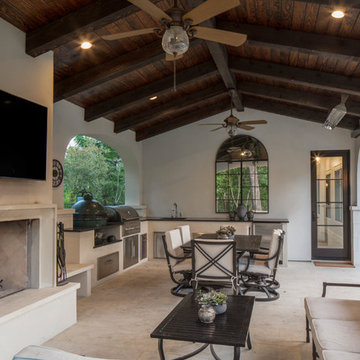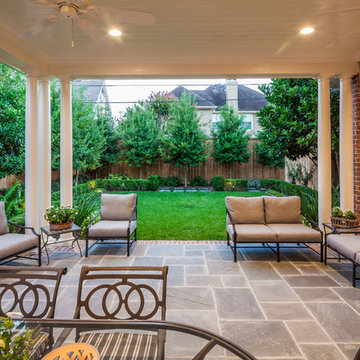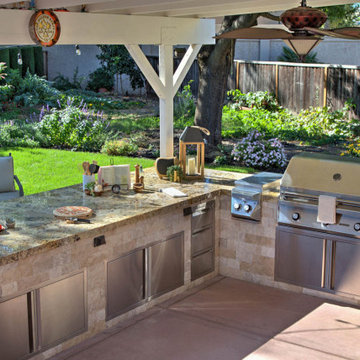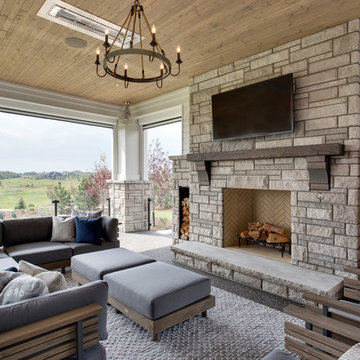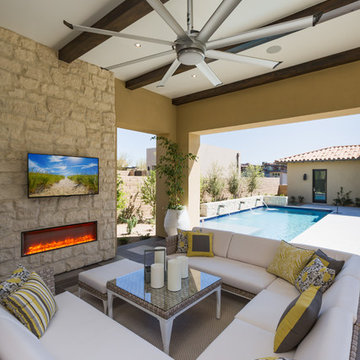広いブラウンのトランジショナルスタイルのテラス・中庭の写真
絞り込み:
資材コスト
並び替え:今日の人気順
写真 1〜20 枚目(全 842 枚)
1/4
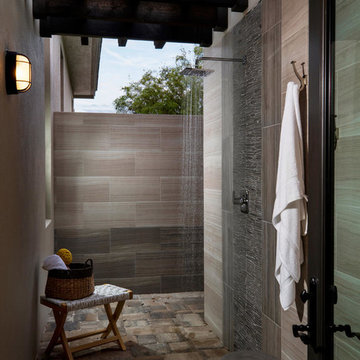
Luxurious master bath outdoor shower.
他の地域にある高級な広いトランジショナルスタイルのおしゃれな横庭のテラス (屋外シャワー、パーゴラ) の写真
他の地域にある高級な広いトランジショナルスタイルのおしゃれな横庭のテラス (屋外シャワー、パーゴラ) の写真
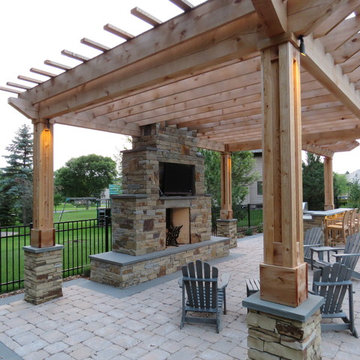
Tim Heelan
ミネアポリスにあるお手頃価格の広いトランジショナルスタイルのおしゃれな裏庭のテラス (ファイヤーピット、レンガ敷き、パーゴラ) の写真
ミネアポリスにあるお手頃価格の広いトランジショナルスタイルのおしゃれな裏庭のテラス (ファイヤーピット、レンガ敷き、パーゴラ) の写真
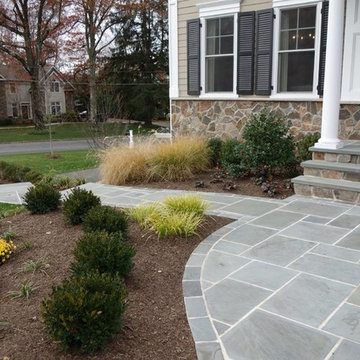
The first goal for this client in Chatham was to give them a front walk and entrance that was beautiful and grande. We decided to use natural blue bluestone tiles of random sizes. We integrated a custom cut 6" x 9" bluestone border and ran it continuous throughout. Our second goal was to give them walking access from their driveway to their front door. Because their driveway was considerably lower than the front of their home, we needed to cut in a set of steps through their driveway retaining wall, include a number of turns and bridge the walkways with multiple landings. While doing this, we wanted to keep continuity within the building products of choice. We used real stone veneer to side all walls and stair risers to match what was already on the house. We used 2" thick bluestone caps for all stair treads and retaining wall caps. We installed the matching real stone veneer to the face and sides of the retaining wall. All of the bluestone caps were custom cut to seamlessly round all turns. We are very proud of this finished product. We are also very proud to have had the opportunity to work for this family. What amazing people. #GreatWorkForGreatPeople
As a side note regarding this phase - throughout the construction, numerous local builders stopped at our job to take pictures of our work. #UltimateCompliment #PrimeIsInTheLead
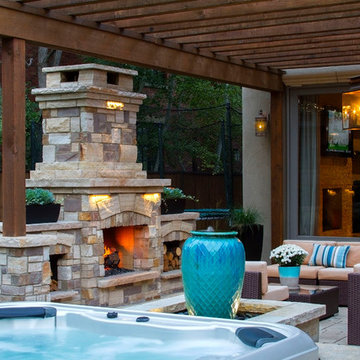
The customer's goal was to create an outdoor living room that they could showcase through the sliding doors in their living room and kitchen windows. They wanted a custom fireplace, hot tub, and built-in grill so that they could use the space in the winter as well as during the summer. They were unable to use their existing patio during the summer months due to the intense heat from the western sun so we added a pergola that not only provides shade but makes the outdoor room feel complete.
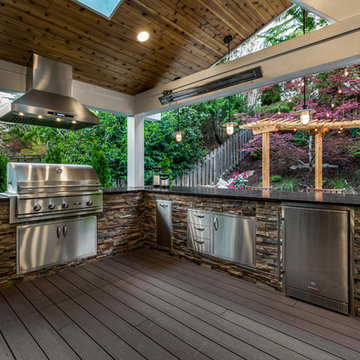
Our clients wanted to create a backyard that would grow with their young family as well as with their extended family and friends. Entertaining was a huge priority! This family-focused backyard was designed to equally accommodate play and outdoor living/entertaining.
The outdoor living spaces needed to accommodate a large number of people – adults and kids. Urban Oasis designed a deck off the back door so that the kitchen could be 36” height, with a bar along the outside edge at 42” for overflow seating. The interior space is approximate 600 sf and accommodates both a large dining table and a comfortable couch and chair set. The fire pit patio includes a seat wall for overflow seating around the fire feature (which doubles as a retaining wall) with ample room for chairs.
The artificial turf lawn is spacious enough to accommodate a trampoline and other childhood favorites. Down the road, this area could be used for bocce or other lawn games. The concept is to leave all spaces large enough to be programmed in different ways as the family’s needs change.
A steep slope presents itself to the yard and is a focal point. Planting a variety of colors and textures mixed among a few key existing trees changed this eyesore into a beautifully planted amenity for the property.
Jimmy White Photography
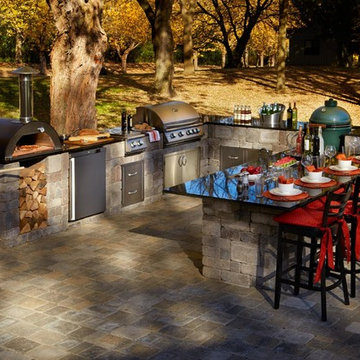
ミネアポリスにある広いトランジショナルスタイルのおしゃれな裏庭のテラス (アウトドアキッチン、レンガ敷き、日よけなし) の写真
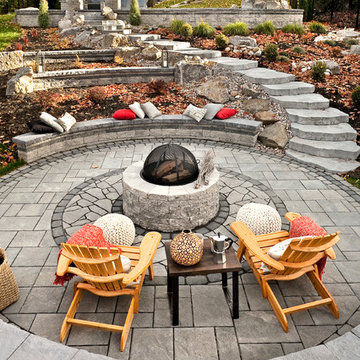
Traditional Style Fire Feature - Techo-Bloc's Valencia Fire Pit.
ワシントンD.C.にある高級な広いトランジショナルスタイルのおしゃれな裏庭のテラス (ファイヤーピット、天然石敷き) の写真
ワシントンD.C.にある高級な広いトランジショナルスタイルのおしゃれな裏庭のテラス (ファイヤーピット、天然石敷き) の写真
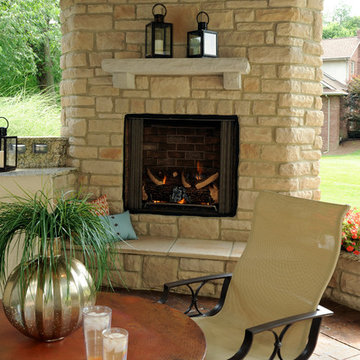
他の地域にある高級な広いトランジショナルスタイルのおしゃれな裏庭のテラス (アウトドアキッチン、天然石敷き、張り出し屋根) の写真
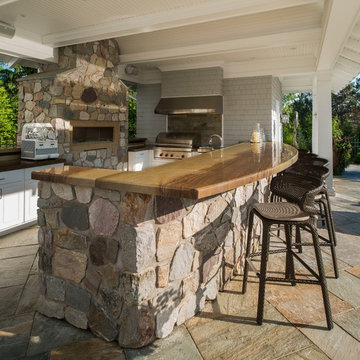
Outdoor kitchen/bar adjacent to infinity pool and lanai, overlooking the lake.
Photo by Don Cochran
ニューヨークにあるラグジュアリーな広いトランジショナルスタイルのおしゃれな裏庭のテラス (アウトドアキッチン、天然石敷き、パーゴラ) の写真
ニューヨークにあるラグジュアリーな広いトランジショナルスタイルのおしゃれな裏庭のテラス (アウトドアキッチン、天然石敷き、パーゴラ) の写真
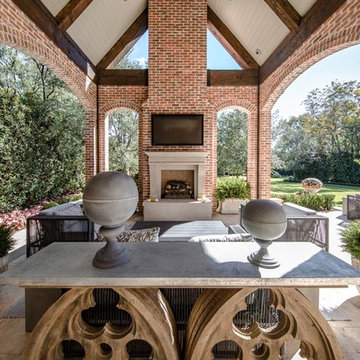
Paul Go Images
ダラスにあるラグジュアリーな広いトランジショナルスタイルのおしゃれな裏庭のテラス (ファイヤーピット、張り出し屋根、天然石敷き) の写真
ダラスにあるラグジュアリーな広いトランジショナルスタイルのおしゃれな裏庭のテラス (ファイヤーピット、張り出し屋根、天然石敷き) の写真
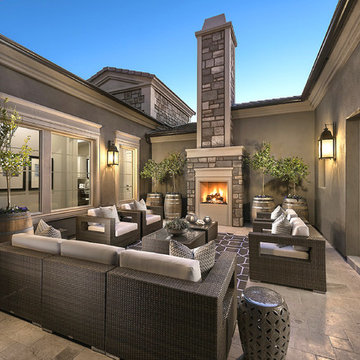
This beautiful home features a spacious indoor-outdoor living area with a gorgeous gas fireplace adorned with Coronado Stone Products Valley Cobble Stone / Wind River. This space features a great area for family and friends to gather and relax. This home was built by Rosewood Homes
広いブラウンのトランジショナルスタイルのテラス・中庭の写真
1
