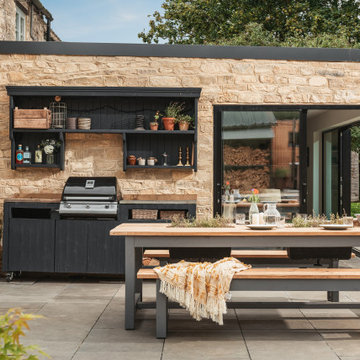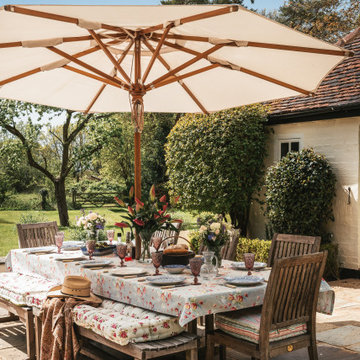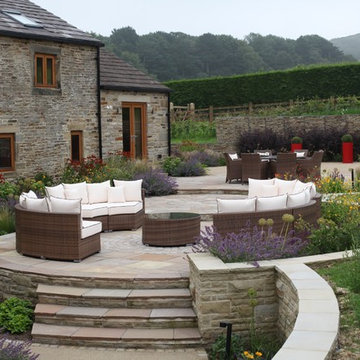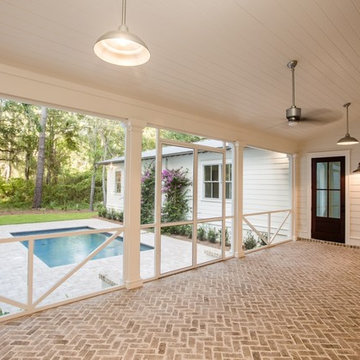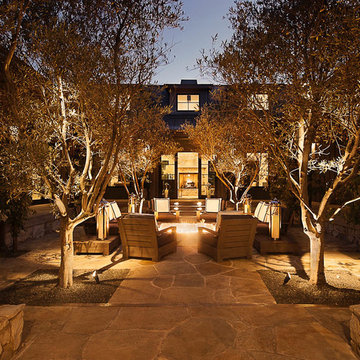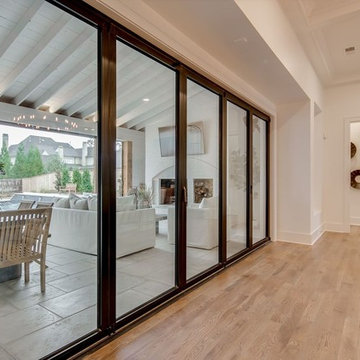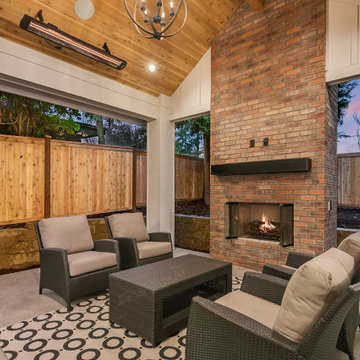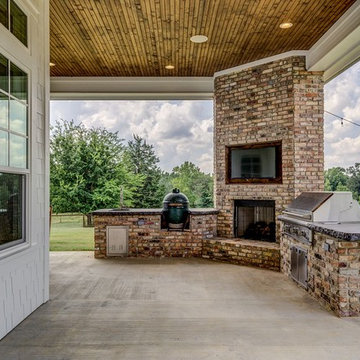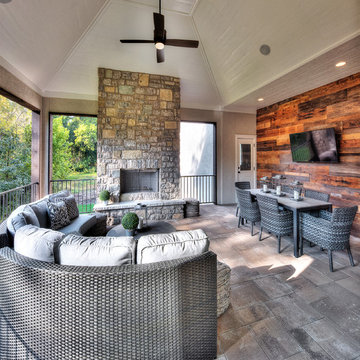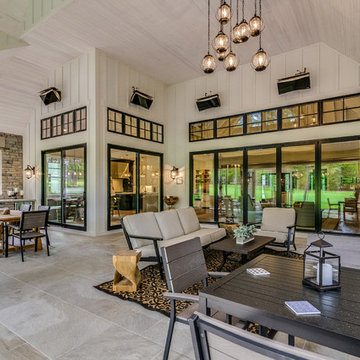広いブラウンのカントリー風のテラス・中庭の写真
絞り込み:
資材コスト
並び替え:今日の人気順
写真 1〜20 枚目(全 176 枚)
1/4
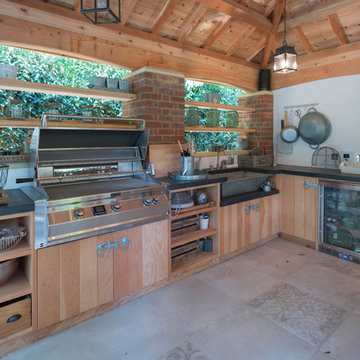
Situated in the residential area of Highgate backing onto Wandsworth common this property has a combination on concrete worktops inside and outside of the property. The outhouse at the rear of the property has a self contained kitchen/BBQ area with bespoke black concrete worktops. This is a brilliant example of the multiple applications of concrete for both interior and exterior kitchens.
Moving to the inside of the property the pool area has been fitted with a matching black concrete worktop and island. The dark concrete blends nicely into the dark black wall it is set against. The polished concrete has a lovely surface finish and the worktop run has integrated drainage grooves by the sink. Due to the casting process of the concrete all the pieces are individual and show different characteristics of the concrete, creating a very organic feel to each individual piece.
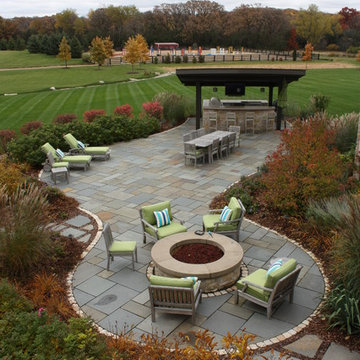
Overview from guest wing of home. The patio area is surrounded with grasses and masses of perennials just starting to take on their autumn color changes.
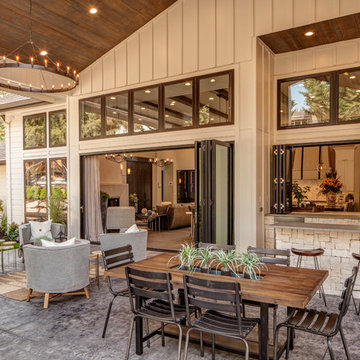
Giant vaulted outdoor living area. The centerpiece is a custom designed and hand plastered monolithic fireplace surrounded by comfy furnishings, BBQ area and large La Cantina folding doors and direct pass-through from kitchen to BBQ area.
For more photos of this project visit our website: https://wendyobrienid.com.
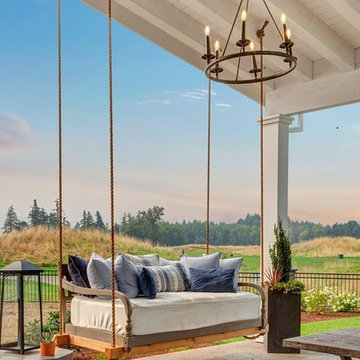
Outdoor living space with lovely porch swing
ポートランドにある広いカントリー風のおしゃれな裏庭のテラス (コンクリート板舗装 、張り出し屋根) の写真
ポートランドにある広いカントリー風のおしゃれな裏庭のテラス (コンクリート板舗装 、張り出し屋根) の写真
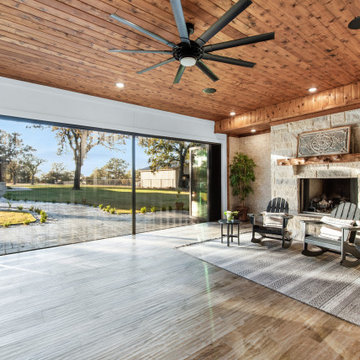
View with the screens opened across the panoramic door - perfect for keeping critters and leaves out while enjoying the breeze!
ダラスにある高級な広いカントリー風のおしゃれな裏庭のテラス (屋外暖炉、タイル敷き、張り出し屋根) の写真
ダラスにある高級な広いカントリー風のおしゃれな裏庭のテラス (屋外暖炉、タイル敷き、張り出し屋根) の写真
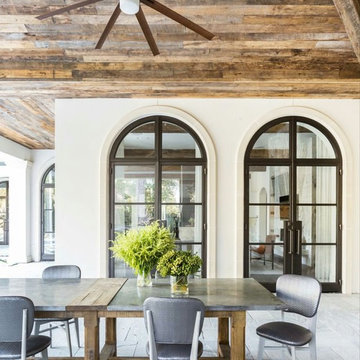
Barn wood ceiling
ヒューストンにあるラグジュアリーな広いカントリー風のおしゃれな裏庭のテラス (アウトドアキッチン、張り出し屋根、コンクリート敷き ) の写真
ヒューストンにあるラグジュアリーな広いカントリー風のおしゃれな裏庭のテラス (アウトドアキッチン、張り出し屋根、コンクリート敷き ) の写真
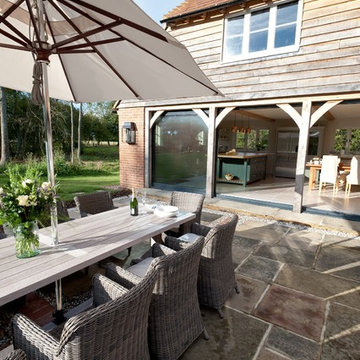
A contemporary take on a classic shaker design, for the perfect combination of old and new. An oak topped central island to blend with the oak framed property. Photography by Alton Omar
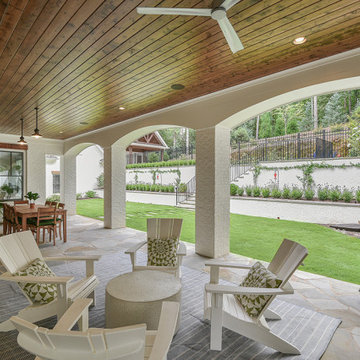
Modern farmhouse custom designed home in Marietta, GA with white brick, board and batten siding, stone and wood accents. 2 story. 3 car garage. Pool with cabana and covered patio with outdoor kitchen and fireplace.
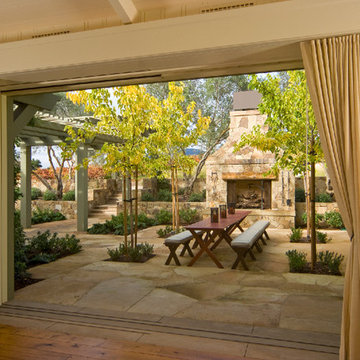
Home built by JMA (Jim Murphy and Associates); designed by Howard Backen, Backen Gillam & Kroeger Architects. Interior design by Jennifer Robin Interiors. Photo credit: Tim Maloney, Technical Imagery Studios.
This warm and inviting residence, designed in the California Wine Country farmhouse vernacular, for which the architectural firm is known, features an underground wine cellar with adjoining tasting room. The home’s expansive, central great room opens to the outdoors with two large lift-n-slide doors: one opening to a large screen porch with its spectacular view, the other to a cozy flagstone patio with fireplace. Lift-n-slide doors are also found in the master bedroom, the main house’s guest room, the guest house and the pool house.
A number of materials were chosen to lend an old farm house ambience: corrugated steel roofing, rustic stonework, long, wide flooring planks made from recycled hickory, and the home’s color palette itself.
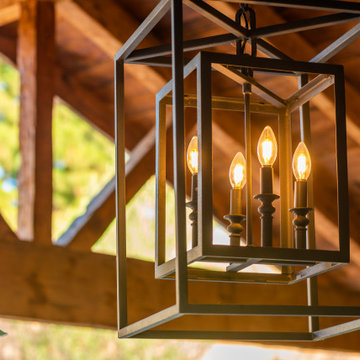
Custom wall art pieces were made with reclaimed wood, steel wire mesh, and decorative pebble.
オレンジカウンティにある高級な広いカントリー風のおしゃれな裏庭のテラス (屋外暖炉、天然石敷き、張り出し屋根) の写真
オレンジカウンティにある高級な広いカントリー風のおしゃれな裏庭のテラス (屋外暖炉、天然石敷き、張り出し屋根) の写真
広いブラウンのカントリー風のテラス・中庭の写真
1
