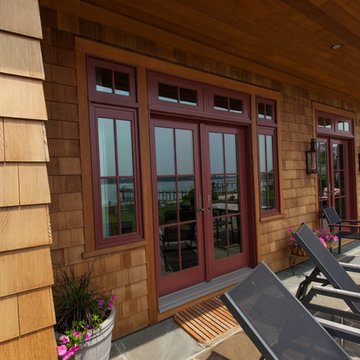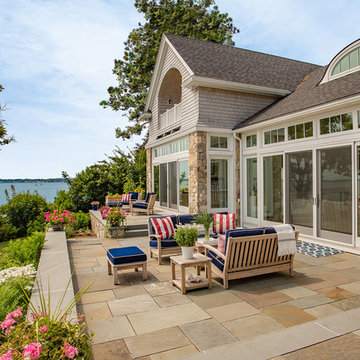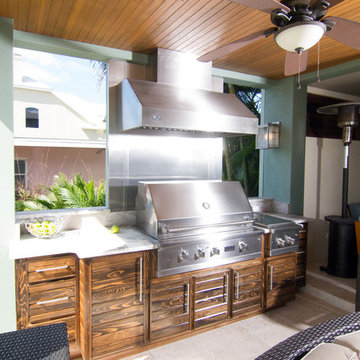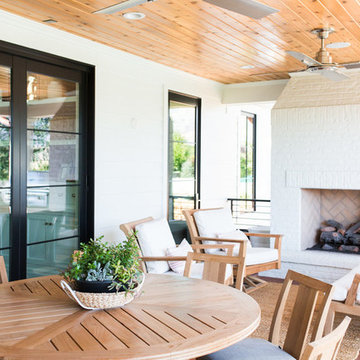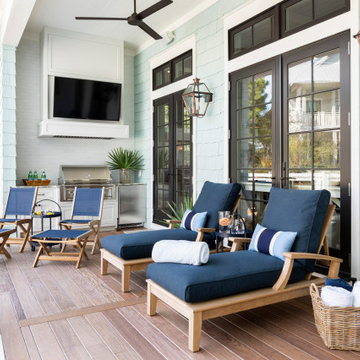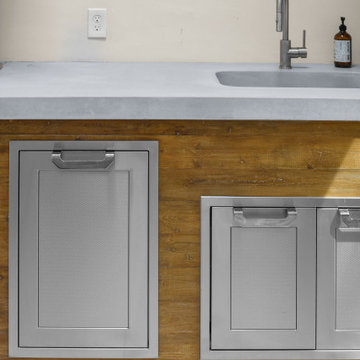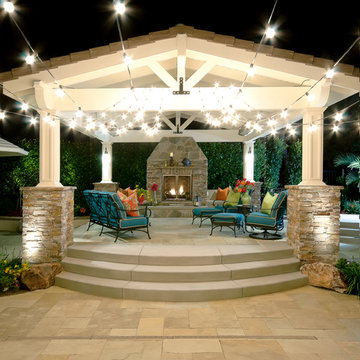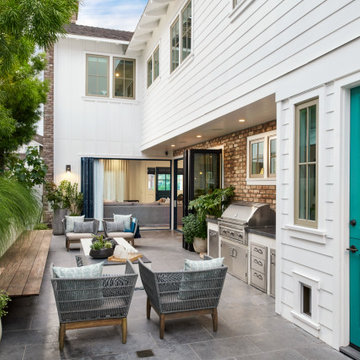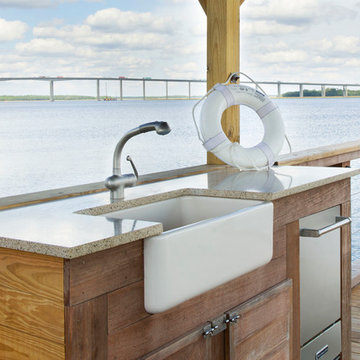広いブラウンのビーチスタイルのテラス・中庭の写真
絞り込み:
資材コスト
並び替え:今日の人気順
写真 1〜20 枚目(全 163 枚)
1/4
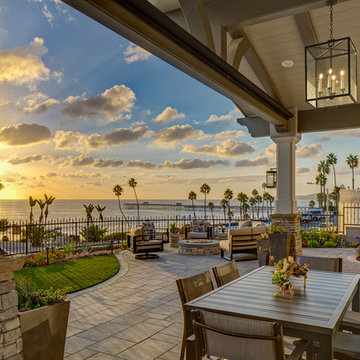
Martin King Photography
オレンジカウンティにあるラグジュアリーな広いビーチスタイルのおしゃれな前庭のテラス (ファイヤーピット、コンクリート敷き 、張り出し屋根) の写真
オレンジカウンティにあるラグジュアリーな広いビーチスタイルのおしゃれな前庭のテラス (ファイヤーピット、コンクリート敷き 、張り出し屋根) の写真
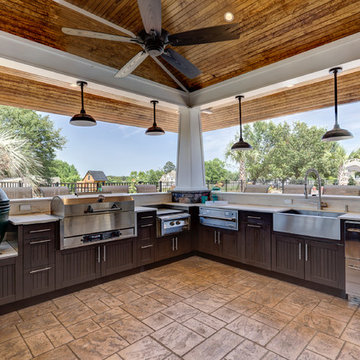
This cabana is truly outdoor living at its best. An outdoor kitchen beside the outdoor living room and pool. With aluminum shutters to block the hot western sun, fans to move the air, and heaters for cool evenings, make the space extremely comfortable. This has become the most used room "in" the house.
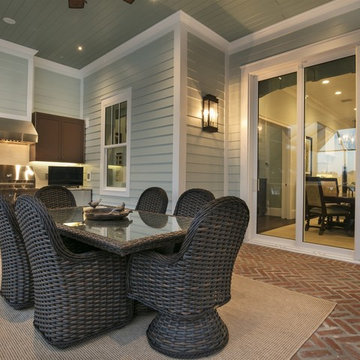
4 beds 5 baths 4,447 sqft
RARE FIND! NEW HIGH-TECH, LAKE FRONT CONSTRUCTION ON HIGHLY DESIRABLE WINDERMERE CHAIN OF LAKES. This unique home site offers the opportunity to enjoy lakefront living on a private cove with the beauty and ambiance of a classic "Old Florida" home. With 150 feet of lake frontage, this is a very private lot with spacious grounds, gorgeous landscaping, and mature oaks. This acre plus parcel offers the beauty of the Butler Chain, no HOA, and turn key convenience. High-tech smart house amenities and the designer furnishings are included. Natural light defines the family area featuring wide plank hickory hardwood flooring, gas fireplace, tongue and groove ceilings, and a rear wall of disappearing glass opening to the covered lanai. The gourmet kitchen features a Wolf cooktop, Sub-Zero refrigerator, and Bosch dishwasher, exotic granite counter tops, a walk in pantry, and custom built cabinetry. The office features wood beamed ceilings. With an emphasis on Florida living the large covered lanai with summer kitchen, complete with Viking grill, fridge, and stone gas fireplace, overlook the sparkling salt system pool and cascading spa with sparkling lake views and dock with lift. The private master suite and luxurious master bath include granite vanities, a vessel tub, and walk in shower. Energy saving and organic with 6-zone HVAC system and Nest thermostats, low E double paned windows, tankless hot water heaters, spray foam insulation, whole house generator, and security with cameras. Property can be gated.
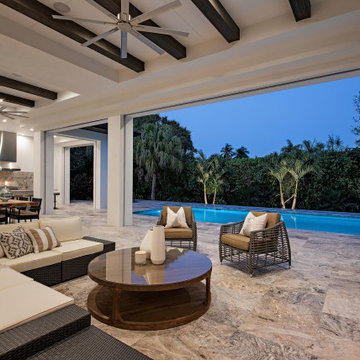
This 1 story 4,346sf coastal house plan features 5 bedrooms, 5.5 baths and a 3 car garage. Its design includes a stemwall foundation, 8″ CMU block exterior walls, flat concrete roof tile and a stucco finish. Amenities include a welcoming entry, open floor plan, luxurious master bedroom suite and a study. The island kitchen includes a large walk-in pantry and wet bar. The outdoor living space features a fireplace and a summer kitchen.
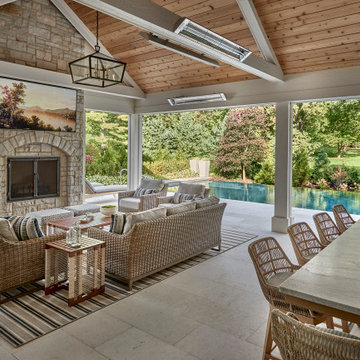
Island with counter stools.
シカゴにある高級な広いビーチスタイルのおしゃれな裏庭のテラス (屋外暖炉、天然石敷き、張り出し屋根) の写真
シカゴにある高級な広いビーチスタイルのおしゃれな裏庭のテラス (屋外暖炉、天然石敷き、張り出し屋根) の写真
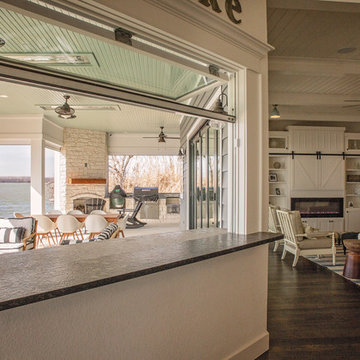
Wendy designed this garage door style window to allow pass through from the patio space to the kitchen. The counter area provides an easy entertaining space as well. Behind you can see the outdoor kitchen, featuring a stone fireplace, Big Green Egg, gas grill, and Lynx dropped burner.
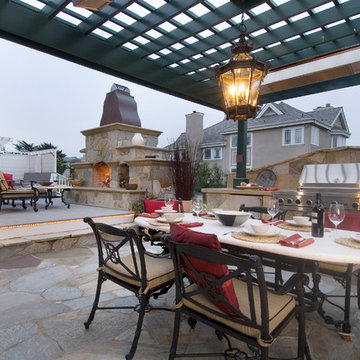
This unique beachside location in Miramar is steps to the beach. When the weather is nice, there is nothing like Northern California for being outdoors. When the fog comes in, no problem! Between the hot tub, the outdoor fireplace and patio heaters, everyone remains cozy!
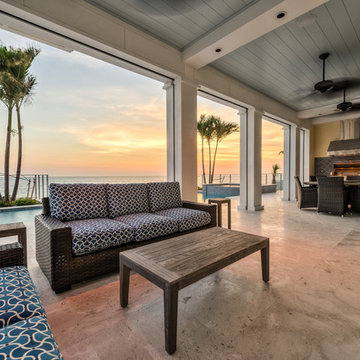
Situated on a double-lot of beach front property, this 5600 SF home is a beautiful example of seaside architectural detailing and luxury. The home is actually more than 15,000 SF when including all of the outdoor spaces and balconies. Spread across its 4 levels are 5 bedrooms, 6.5 baths, his and her office, gym, living, dining, & family rooms. It is all topped off with a large deck with wet bar on the top floor for watching the sunsets. It also includes garage space for 6 vehicles, a beach access garage for water sports equipment, and over 1000 SF of additional storage space. The home is equipped with integrated smart-home technology to control lighting, air conditioning, security systems, entertainment and multimedia, and is backed up by a whole house generator.
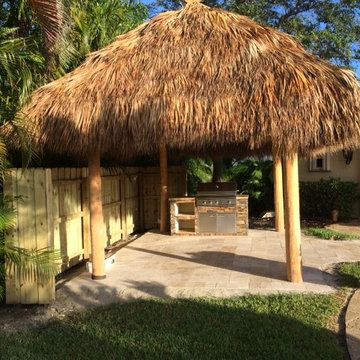
Tiki Hut coverings for outdoor kitchens and bars.
マイアミにある広いビーチスタイルのおしゃれな裏庭のテラス (アウトドアキッチン、天然石敷き、ガゼボ・カバナ) の写真
マイアミにある広いビーチスタイルのおしゃれな裏庭のテラス (アウトドアキッチン、天然石敷き、ガゼボ・カバナ) の写真
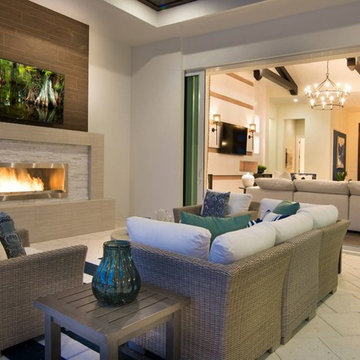
A wall of sliding glass doors in the living room retract fully and open onto the lanai.
One covered lanai accommodates a summer kitchen and outdoor dining, while a second covered lanai provides ample additional space for lounging in front of the outdoor TV and fireplace.
広いブラウンのビーチスタイルのテラス・中庭の写真
1

