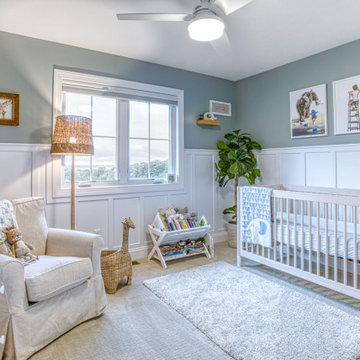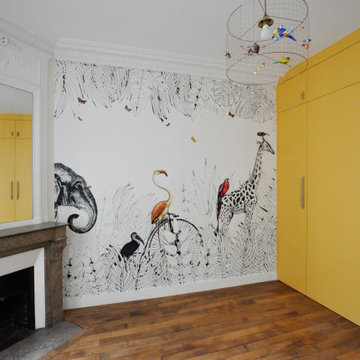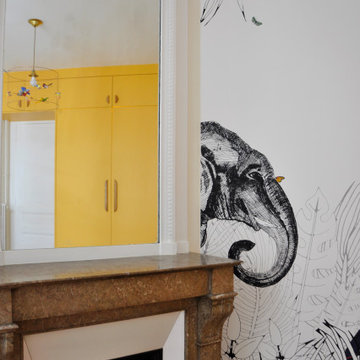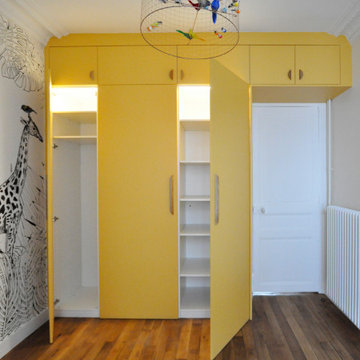広いトランジショナルスタイルの赤ちゃん部屋 (全タイプの壁の仕上げ) の写真
絞り込み:
資材コスト
並び替え:今日の人気順
写真 1〜17 枚目(全 17 枚)
1/4
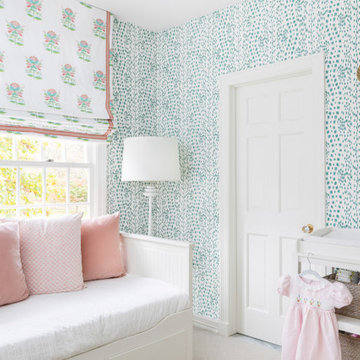
Photography by Kelsey Ann Rose.
Design by Crosby and Co.
ニューヨークにあるお手頃価格の広いトランジショナルスタイルのおしゃれな赤ちゃん部屋 (青い壁、カーペット敷き、女の子用、ベージュの床、全タイプの天井の仕上げ、全タイプの壁の仕上げ) の写真
ニューヨークにあるお手頃価格の広いトランジショナルスタイルのおしゃれな赤ちゃん部屋 (青い壁、カーペット敷き、女の子用、ベージュの床、全タイプの天井の仕上げ、全タイプの壁の仕上げ) の写真
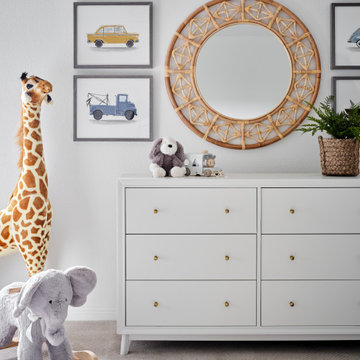
In this the sweet nursery, the designer specified a blue gray paneled wall as the focal point behind the white and acrylic crib. A comfortable cotton and linen glider and ottoman provide the perfect spot to rock baby to sleep. A dresser with a changing table topper provides additional function, while adorable car artwork, a woven mirror, and a sheepskin rug add finishing touches and additional texture.
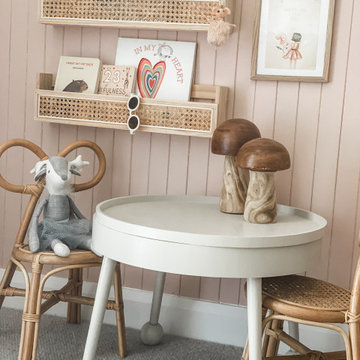
We loved creating this special space for a very special little client. Plenty of layers and plenty of personality packed into this bedroom.
ブリスベンにある広いトランジショナルスタイルのおしゃれな赤ちゃん部屋 (マルチカラーの壁、カーペット敷き、女の子用、グレーの床、三角天井、羽目板の壁) の写真
ブリスベンにある広いトランジショナルスタイルのおしゃれな赤ちゃん部屋 (マルチカラーの壁、カーペット敷き、女の子用、グレーの床、三角天井、羽目板の壁) の写真
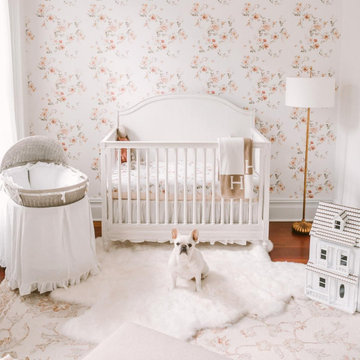
Our design team based the overall color scheme on the existing floral wallpaper that the client had as a backdrop for the crib. From her walls, we drew hints of blush pink, moss green, and ivory and incorporated those as accents through decors, pillows, throws, and rugs.
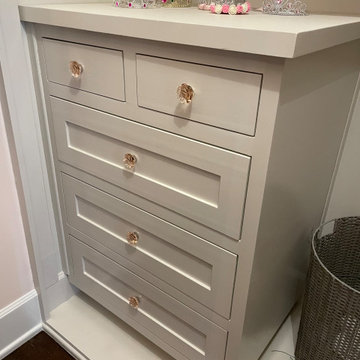
A soft and calming nursery for a baby girl.
ロサンゼルスにある高級な広いトランジショナルスタイルのおしゃれな赤ちゃん部屋 (ピンクの壁、濃色無垢フローリング、女の子用、茶色い床、三角天井、全タイプの壁の仕上げ) の写真
ロサンゼルスにある高級な広いトランジショナルスタイルのおしゃれな赤ちゃん部屋 (ピンクの壁、濃色無垢フローリング、女の子用、茶色い床、三角天井、全タイプの壁の仕上げ) の写真
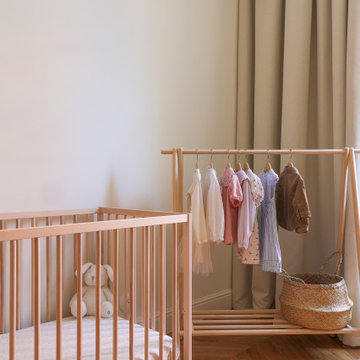
Cet ancien cabinet d’avocat dans le quartier du carré d’or, laissé à l’abandon, avait besoin d’attention. Notre intervention a consisté en une réorganisation complète afin de créer un appartement familial avec un décor épuré et contemplatif qui fasse appel à tous nos sens. Nous avons souhaité mettre en valeur les éléments de l’architecture classique de l’immeuble, en y ajoutant une atmosphère minimaliste et apaisante. En très mauvais état, une rénovation lourde et structurelle a été nécessaire, comprenant la totalité du plancher, des reprises en sous-œuvre, la création de points d’eau et d’évacuations.
Les espaces de vie, relèvent d’un savant jeu d’organisation permettant d’obtenir des perspectives multiples. Le grand hall d’entrée a été réduit, au profit d’un toilette singulier, hors du temps, tapissé de fleurs et d’un nez de cloison faisant office de frontière avec la grande pièce de vie. Le grand placard d’entrée comprenant la buanderie a été réalisé en bois de noyer par nos artisans menuisiers. Celle-ci a été délimitée au sol par du terrazzo blanc Carrara et de fines baguettes en laiton.
La grande pièce de vie est désormais le cœur de l’appartement. Pour y arriver, nous avons dû réunir quatre pièces et un couloir pour créer un triple séjour, comprenant cuisine, salle à manger et salon. La cuisine a été organisée autour d’un grand îlot mêlant du quartzite Taj Mahal et du bois de noyer. Dans la majestueuse salle à manger, la cheminée en marbre a été effacée au profit d’un mur en arrondi et d’une fenêtre qui illumine l’espace. Côté salon a été créé une alcôve derrière le canapé pour y intégrer une bibliothèque. L’ensemble est posé sur un parquet en chêne pointe de Hongris 38° spécialement fabriqué pour cet appartement. Nos artisans staffeurs ont réalisés avec détails l’ensemble des corniches et cimaises de l’appartement, remettant en valeur l’aspect bourgeois.
Un peu à l’écart, la chambre des enfants intègre un lit superposé dans l’alcôve tapissée d’une nature joueuse où les écureuils se donnent à cœur joie dans une partie de cache-cache sauvage. Pour pénétrer dans la suite parentale, il faut tout d’abord longer la douche qui se veut audacieuse avec un carrelage zellige vert bouteille et un receveur noir. De plus, le dressing en chêne cloisonne la chambre de la douche. De son côté, le bureau a pris la place de l’ancien archivage, et le vert Thé de Chine recouvrant murs et plafond, contraste avec la tapisserie feuillage pour se plonger dans cette parenthèse de douceur.
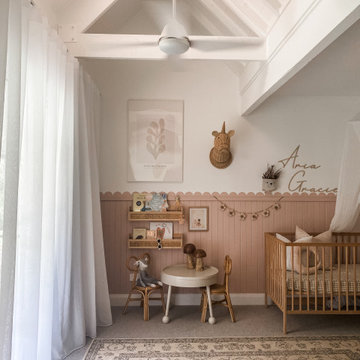
We loved creating this special space for a very special little client. Plenty of layers and plenty of personality packed into this bedroom.
ブリスベンにある広いトランジショナルスタイルのおしゃれな赤ちゃん部屋 (マルチカラーの壁、カーペット敷き、女の子用、グレーの床、三角天井、羽目板の壁) の写真
ブリスベンにある広いトランジショナルスタイルのおしゃれな赤ちゃん部屋 (マルチカラーの壁、カーペット敷き、女の子用、グレーの床、三角天井、羽目板の壁) の写真

In this the sweet nursery, the designer specified a blue gray paneled wall as the focal point behind the white and acrylic crib. A comfortable cotton and linen glider and ottoman provide the perfect spot to rock baby to sleep. A dresser with a changing table topper provides additional function, while adorable car artwork, a woven mirror, and a sheepskin rug add finishing touches and additional texture.
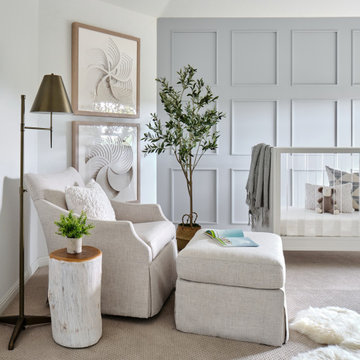
In this the sweet nursery, the designer specified a blue gray paneled wall as the focal point behind the white and acrylic crib. A comfortable cotton and linen glider and ottoman provide the perfect spot to rock baby to sleep. A dresser with a changing table topper provides additional function, while adorable car artwork, a woven mirror, and a sheepskin rug add finishing touches and additional texture.
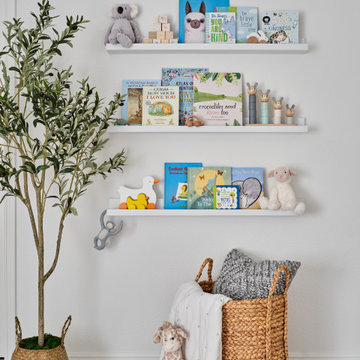
In this the sweet nursery, the designer specified a blue gray paneled wall as the focal point behind the white and acrylic crib. A comfortable cotton and linen glider and ottoman provide the perfect spot to rock baby to sleep. A dresser with a changing table topper provides additional function, while adorable car artwork, a woven mirror, and a sheepskin rug add finishing touches and additional texture.
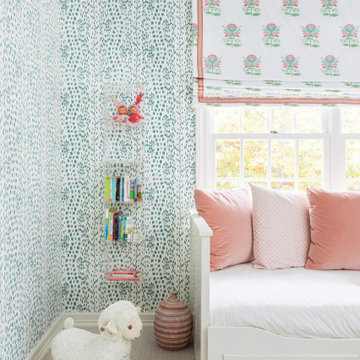
Photography by Kelsey Ann Rose.
Design by Crosby and Co.
ニューヨークにあるお手頃価格の広いトランジショナルスタイルのおしゃれな赤ちゃん部屋 (青い壁、カーペット敷き、女の子用、ベージュの床、全タイプの天井の仕上げ、全タイプの壁の仕上げ) の写真
ニューヨークにあるお手頃価格の広いトランジショナルスタイルのおしゃれな赤ちゃん部屋 (青い壁、カーペット敷き、女の子用、ベージュの床、全タイプの天井の仕上げ、全タイプの壁の仕上げ) の写真
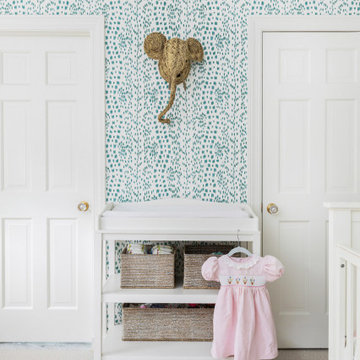
Photography by Kelsey Ann Rose.
Design by Crosby and Co.
ニューヨークにあるお手頃価格の広いトランジショナルスタイルのおしゃれな赤ちゃん部屋 (青い壁、カーペット敷き、女の子用、ベージュの床、全タイプの天井の仕上げ、全タイプの壁の仕上げ) の写真
ニューヨークにあるお手頃価格の広いトランジショナルスタイルのおしゃれな赤ちゃん部屋 (青い壁、カーペット敷き、女の子用、ベージュの床、全タイプの天井の仕上げ、全タイプの壁の仕上げ) の写真
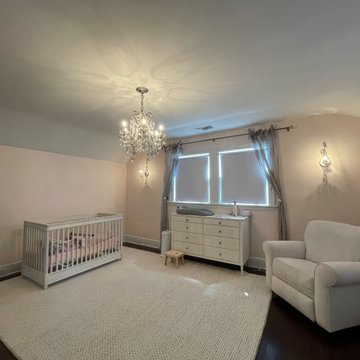
A soft and calming nursery for a baby girl.
ロサンゼルスにある高級な広いトランジショナルスタイルのおしゃれな赤ちゃん部屋 (ピンクの壁、濃色無垢フローリング、女の子用、茶色い床、三角天井、全タイプの壁の仕上げ) の写真
ロサンゼルスにある高級な広いトランジショナルスタイルのおしゃれな赤ちゃん部屋 (ピンクの壁、濃色無垢フローリング、女の子用、茶色い床、三角天井、全タイプの壁の仕上げ) の写真
広いトランジショナルスタイルの赤ちゃん部屋 (全タイプの壁の仕上げ) の写真
1
