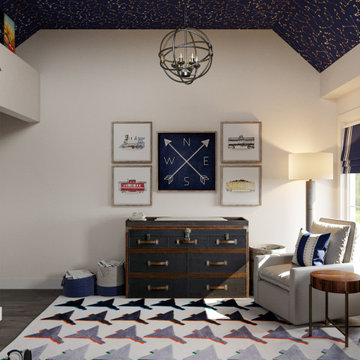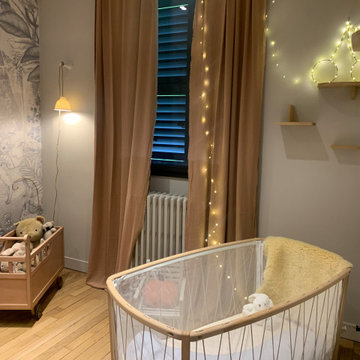トランジショナルスタイルの赤ちゃん部屋 (全タイプの天井の仕上げ、全タイプの壁の仕上げ) の写真
絞り込み:
資材コスト
並び替え:今日の人気順
写真 1〜20 枚目(全 36 枚)
1/4
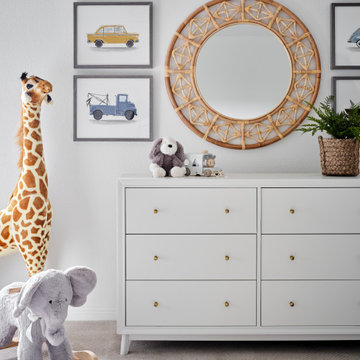
In this the sweet nursery, the designer specified a blue gray paneled wall as the focal point behind the white and acrylic crib. A comfortable cotton and linen glider and ottoman provide the perfect spot to rock baby to sleep. A dresser with a changing table topper provides additional function, while adorable car artwork, a woven mirror, and a sheepskin rug add finishing touches and additional texture.
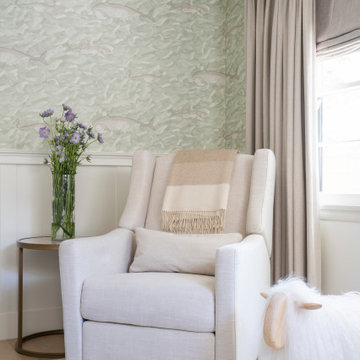
A gender neutral nursery that is equal parts sophisticated and serene.
ロサンゼルスにあるお手頃価格の中くらいなトランジショナルスタイルのおしゃれな赤ちゃん部屋 (白い壁、淡色無垢フローリング、男女兼用、ベージュの床、表し梁、羽目板の壁) の写真
ロサンゼルスにあるお手頃価格の中くらいなトランジショナルスタイルのおしゃれな赤ちゃん部屋 (白い壁、淡色無垢フローリング、男女兼用、ベージュの床、表し梁、羽目板の壁) の写真
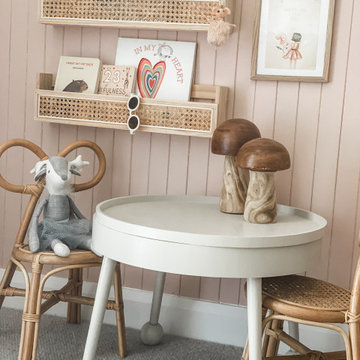
We loved creating this special space for a very special little client. Plenty of layers and plenty of personality packed into this bedroom.
ブリスベンにある広いトランジショナルスタイルのおしゃれな赤ちゃん部屋 (マルチカラーの壁、カーペット敷き、女の子用、グレーの床、三角天井、羽目板の壁) の写真
ブリスベンにある広いトランジショナルスタイルのおしゃれな赤ちゃん部屋 (マルチカラーの壁、カーペット敷き、女の子用、グレーの床、三角天井、羽目板の壁) の写真
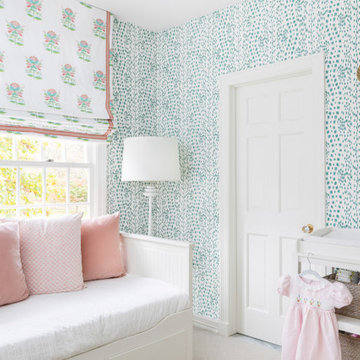
Photography by Kelsey Ann Rose.
Design by Crosby and Co.
ニューヨークにあるお手頃価格の広いトランジショナルスタイルのおしゃれな赤ちゃん部屋 (青い壁、カーペット敷き、女の子用、ベージュの床、全タイプの天井の仕上げ、全タイプの壁の仕上げ) の写真
ニューヨークにあるお手頃価格の広いトランジショナルスタイルのおしゃれな赤ちゃん部屋 (青い壁、カーペット敷き、女の子用、ベージュの床、全タイプの天井の仕上げ、全タイプの壁の仕上げ) の写真
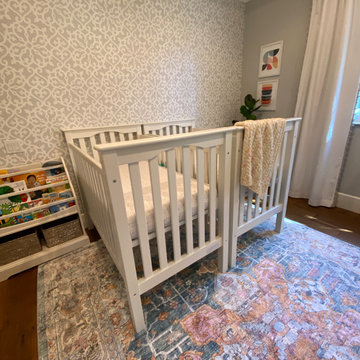
We were so excited to find out that some of our favorite clients expected boy-girl twins! Existing wallpaper in the former guest room set the tone for the room, with cribs and bookcase by Pottery Barn Kids, rug from Magnolia Home, and modern Swedish art prints from Etsy.

This 6,000sf luxurious custom new construction 5-bedroom, 4-bath home combines elements of open-concept design with traditional, formal spaces, as well. Tall windows, large openings to the back yard, and clear views from room to room are abundant throughout. The 2-story entry boasts a gently curving stair, and a full view through openings to the glass-clad family room. The back stair is continuous from the basement to the finished 3rd floor / attic recreation room.
The interior is finished with the finest materials and detailing, with crown molding, coffered, tray and barrel vault ceilings, chair rail, arched openings, rounded corners, built-in niches and coves, wide halls, and 12' first floor ceilings with 10' second floor ceilings.
It sits at the end of a cul-de-sac in a wooded neighborhood, surrounded by old growth trees. The homeowners, who hail from Texas, believe that bigger is better, and this house was built to match their dreams. The brick - with stone and cast concrete accent elements - runs the full 3-stories of the home, on all sides. A paver driveway and covered patio are included, along with paver retaining wall carved into the hill, creating a secluded back yard play space for their young children.
Project photography by Kmieick Imagery.

ウエストミッドランズにある中くらいなトランジショナルスタイルのおしゃれな赤ちゃん部屋 (ピンクの壁、カーペット敷き、女の子用、グレーの床、三角天井、パネル壁) の写真
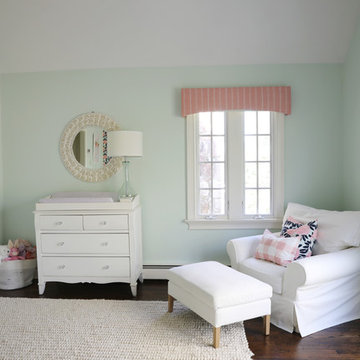
Caitlin Wilson wallpaper accent wall takes centerstage in this little girl's nursery. Floral accents, artwork, & decor. Custom made cornices.
ニューヨークにある高級な中くらいなトランジショナルスタイルのおしゃれな赤ちゃん部屋 (青い壁、濃色無垢フローリング、女の子用、茶色い床、三角天井、壁紙) の写真
ニューヨークにある高級な中くらいなトランジショナルスタイルのおしゃれな赤ちゃん部屋 (青い壁、濃色無垢フローリング、女の子用、茶色い床、三角天井、壁紙) の写真
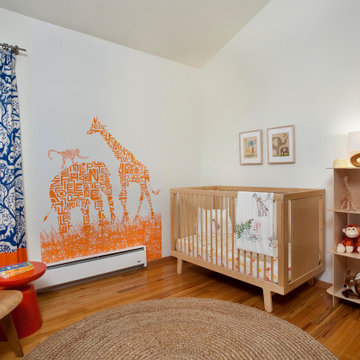
Playful gender neutral nursery that welcomes all of nature's animals. The design fits perfectly in this mid century modern Colorado home. The style reflects the parent's design style.
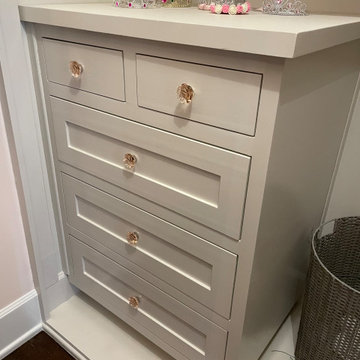
A soft and calming nursery for a baby girl.
ロサンゼルスにある高級な広いトランジショナルスタイルのおしゃれな赤ちゃん部屋 (ピンクの壁、濃色無垢フローリング、女の子用、茶色い床、三角天井、全タイプの壁の仕上げ) の写真
ロサンゼルスにある高級な広いトランジショナルスタイルのおしゃれな赤ちゃん部屋 (ピンクの壁、濃色無垢フローリング、女の子用、茶色い床、三角天井、全タイプの壁の仕上げ) の写真
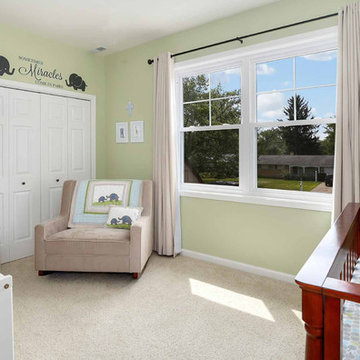
The children's nurseries and bedrooms have evolved over the years to serve their 5 boys. The rooms' large windows and spacious footprints allow for a variety of furniture arrangements, with easy paint updates as needed.
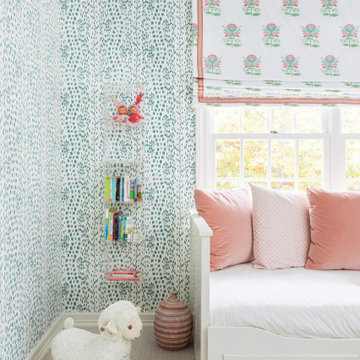
Photography by Kelsey Ann Rose.
Design by Crosby and Co.
ニューヨークにあるお手頃価格の広いトランジショナルスタイルのおしゃれな赤ちゃん部屋 (青い壁、カーペット敷き、女の子用、ベージュの床、全タイプの天井の仕上げ、全タイプの壁の仕上げ) の写真
ニューヨークにあるお手頃価格の広いトランジショナルスタイルのおしゃれな赤ちゃん部屋 (青い壁、カーペット敷き、女の子用、ベージュの床、全タイプの天井の仕上げ、全タイプの壁の仕上げ) の写真
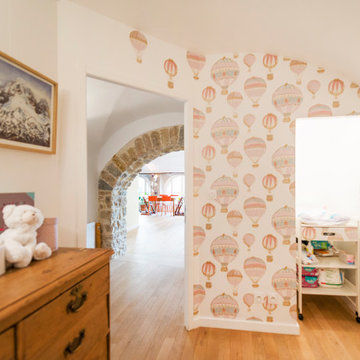
リヨンにある小さなトランジショナルスタイルのおしゃれな赤ちゃん部屋 (淡色無垢フローリング、男女兼用、三角天井、壁紙) の写真
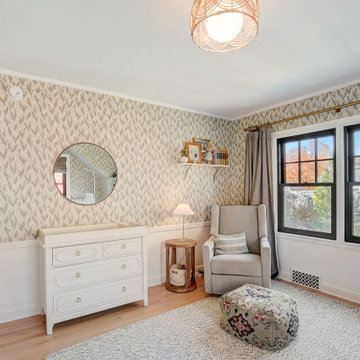
This is the nursery in the existing part of the home.
ミルウォーキーにあるお手頃価格の中くらいなトランジショナルスタイルのおしゃれな赤ちゃん部屋 (マルチカラーの壁、淡色無垢フローリング、男女兼用、茶色い床、クロスの天井、壁紙) の写真
ミルウォーキーにあるお手頃価格の中くらいなトランジショナルスタイルのおしゃれな赤ちゃん部屋 (マルチカラーの壁、淡色無垢フローリング、男女兼用、茶色い床、クロスの天井、壁紙) の写真
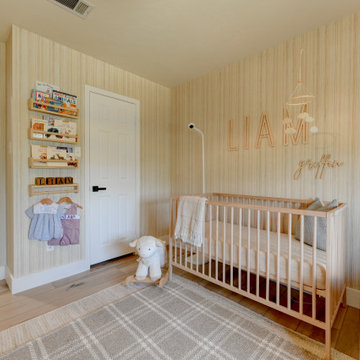
Warm, light, and inviting with characteristic knot vinyl floors that bring a touch of wabi-sabi to every room. This rustic maple style is ideal for Japanese and Scandinavian-inspired spaces. With the Modin Collection, we have raised the bar on luxury vinyl plank. The result is a new standard in resilient flooring. Modin offers true embossed in register texture, a low sheen level, a rigid SPC core, an industry-leading wear layer, and so much more.
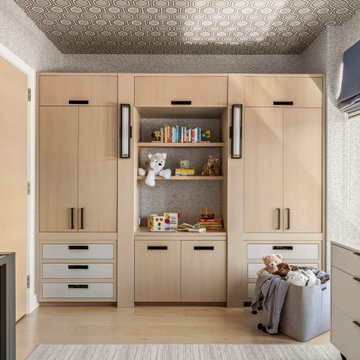
Custom millwork creates closets and a desk area for growing kids! Wallpaper on ceiling creates playful whimsy and fun.
ニューヨークにある高級な中くらいなトランジショナルスタイルのおしゃれな赤ちゃん部屋 (青い壁、淡色無垢フローリング、ベージュの床、クロスの天井、壁紙) の写真
ニューヨークにある高級な中くらいなトランジショナルスタイルのおしゃれな赤ちゃん部屋 (青い壁、淡色無垢フローリング、ベージュの床、クロスの天井、壁紙) の写真
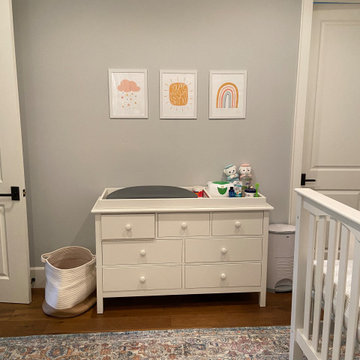
We were so excited to find out that some of our favorite clients expected boy-girl twins! Existing wallpaper in the former guest room set the tone for the room, with cribs and bookcase by Pottery Barn Kids, rug from Magnolia Home, and modern Swedish art prints from Etsy.

In this the sweet nursery, the designer specified a blue gray paneled wall as the focal point behind the white and acrylic crib. A comfortable cotton and linen glider and ottoman provide the perfect spot to rock baby to sleep. A dresser with a changing table topper provides additional function, while adorable car artwork, a woven mirror, and a sheepskin rug add finishing touches and additional texture.
トランジショナルスタイルの赤ちゃん部屋 (全タイプの天井の仕上げ、全タイプの壁の仕上げ) の写真
1
