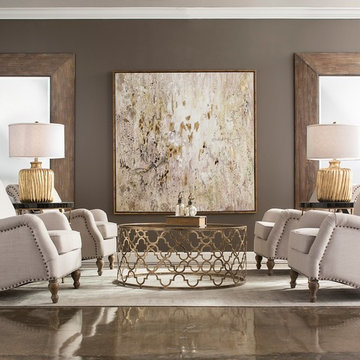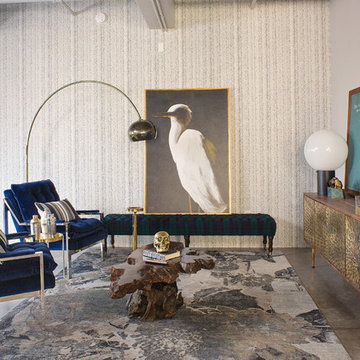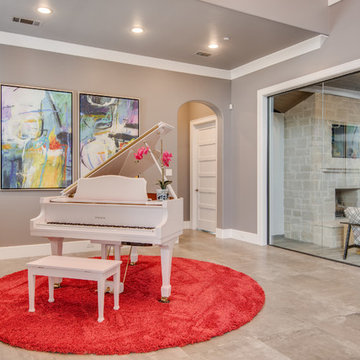絞り込み:
資材コスト
並び替え:今日の人気順
写真 1〜20 枚目(全 194 枚)
1/4

マイアミにあるお手頃価格の小さなトランジショナルスタイルのおしゃれなリビング (グレーの壁、標準型暖炉、コンクリートの床、タイルの暖炉まわり、テレビなし、ベージュの床) の写真

ヒューストンにあるラグジュアリーな巨大なトランジショナルスタイルのおしゃれなオープンリビング (ゲームルーム、グレーの壁、コンクリートの床、テレビなし、茶色い床) の写真
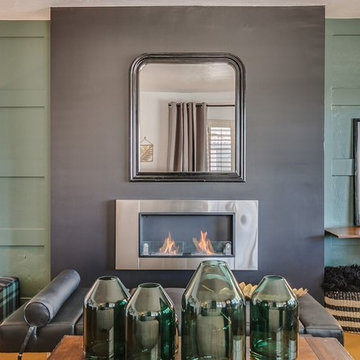
フェニックスにある中くらいなトランジショナルスタイルのおしゃれなリビング (グレーの壁、コンクリートの床、横長型暖炉、タイルの暖炉まわり、テレビなし、茶色い床) の写真
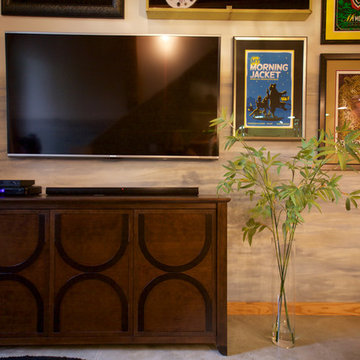
Amy Rossi
ローリーにある中くらいなトランジショナルスタイルのおしゃれなLDK (グレーの壁、コンクリートの床、暖炉なし、壁掛け型テレビ、茶色い床) の写真
ローリーにある中くらいなトランジショナルスタイルのおしゃれなLDK (グレーの壁、コンクリートの床、暖炉なし、壁掛け型テレビ、茶色い床) の写真
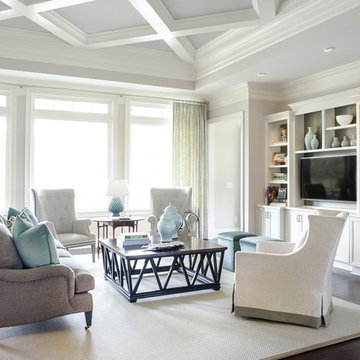
A transitional home with Southern charm. We renovated this classic South Carolina home to reflect both its classic roots and today's trends. We opened up the whole home, creating a bright, open-concept floor plan, complimented by the coffered ceilings and cool-toned color palette of grey and blue. For a warm and inviting look, we integrated bursts of powerful corals and greens while also adding plenty of layers and texture.
Home located in Aiken, South Carolina. Designed by Nandina Home & Design, who also serve Columbia and Lexington, South Carolina as well as Atlanta and Augusta, Georgia.
For more about Nandina Home & Design, click here: https://nandinahome.com/

A young family with children purchased a home on 2 acres that came with a large open detached garage. The space was a blank slate inside and the family decided to turn it into living quarters for guests! Our Plano, TX remodeling company was just the right fit to renovate this 1500 sf barn into a great living space. Sarah Harper of h Designs was chosen to draw out the details of this garage renovation. Appearing like a red barn on the outside, the inside was remodeled to include a home office, large living area with roll up garage door to the outside patio, 2 bedrooms, an eat in kitchen, and full bathroom. New large windows in every room and sliding glass doors bring the outside in.
The versatile living room has a large area for seating, a staircase to walk in storage upstairs and doors that can be closed. renovation included stained concrete floors throughout the living and bedroom spaces. A large mud-room area with built-in hooks and shelves is the foyer to the home office. The kitchen is fully functional with Samsung range, full size refrigerator, pantry, countertop seating and room for a dining table. Custom cabinets from Latham Millwork are the perfect foundation for Cambria Quartz Weybourne countertops. The sage green accents give this space life and sliding glass doors allow for oodles of natural light. The full bath is decked out with a large shower and vanity and a smart toilet. Luxart fixtures and shower system give this bathroom an upgraded feel. Mosaic tile in grey gives the floor a neutral look. There’s a custom-built bunk room for the kids with 4 twin beds for sleepovers. And another bedroom large enough for a double bed and double closet storage. This custom remodel in Dallas, TX is just what our clients asked for.
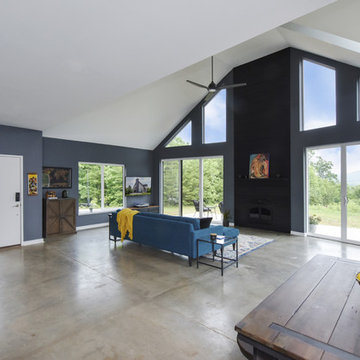
This updated modern small house plan ushers in the outdoors with its wall of windows off the great room. The open concept floor plan allows for conversation with your guests whether you are in the kitchen, dining or great room areas. The two-story great room of this house design ensures the home lives much larger than its 2115 sf of living space. The second-floor master suite with luxury bath makes this home feel like your personal retreat and the loft just off the master is open to the great room below.
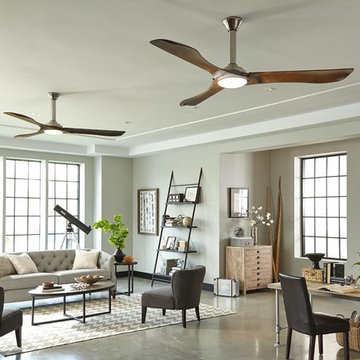
Lighting by Global Source Lighting
ロサンゼルスにある高級な中くらいなトランジショナルスタイルのおしゃれなリビング (グレーの壁、コンクリートの床) の写真
ロサンゼルスにある高級な中くらいなトランジショナルスタイルのおしゃれなリビング (グレーの壁、コンクリートの床) の写真
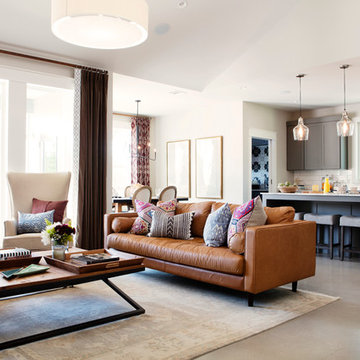
Photography by Mia Baxter
www.miabaxtersmail.com
オースティンにあるラグジュアリーな広いトランジショナルスタイルのおしゃれなLDK (コンクリートの床、暖炉なし、グレーの壁) の写真
オースティンにあるラグジュアリーな広いトランジショナルスタイルのおしゃれなLDK (コンクリートの床、暖炉なし、グレーの壁) の写真
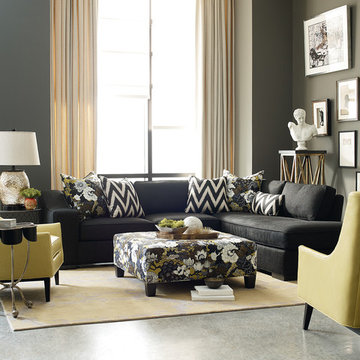
Bold patterns against this neutral background make this room stand out! For more information contact Knilans' Furniture & Interiors at 563-322-0903.
シカゴにある巨大なトランジショナルスタイルのおしゃれなLDK (グレーの壁、コンクリートの床、暖炉なし、テレビなし、グレーの床) の写真
シカゴにある巨大なトランジショナルスタイルのおしゃれなLDK (グレーの壁、コンクリートの床、暖炉なし、テレビなし、グレーの床) の写真
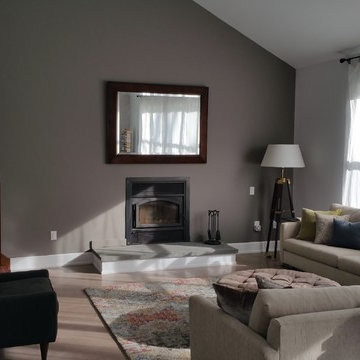
Radiant heated poured concrete floor, built-in wood stove
ニューヨークにあるお手頃価格の小さなトランジショナルスタイルのおしゃれなLDK (グレーの壁、コンクリートの床、薪ストーブ、金属の暖炉まわり、ベージュの床) の写真
ニューヨークにあるお手頃価格の小さなトランジショナルスタイルのおしゃれなLDK (グレーの壁、コンクリートの床、薪ストーブ、金属の暖炉まわり、ベージュの床) の写真
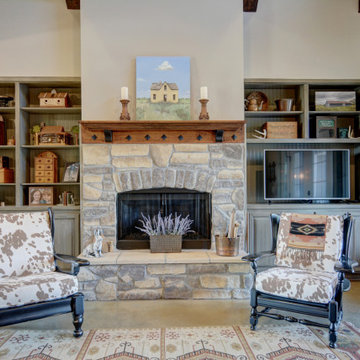
オースティンにある中くらいなトランジショナルスタイルのおしゃれな独立型ファミリールーム (グレーの壁、コンクリートの床、標準型暖炉、石材の暖炉まわり、据え置き型テレビ、茶色い床) の写真
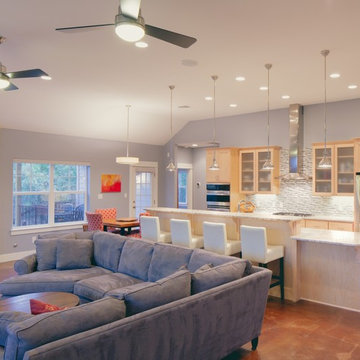
オースティンにある中くらいなトランジショナルスタイルのおしゃれなリビング (グレーの壁、コンクリートの床、標準型暖炉、石材の暖炉まわり、壁掛け型テレビ、茶色い床) の写真
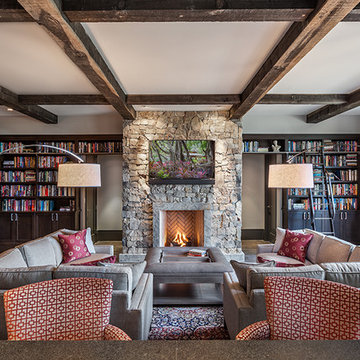
Inspiro 8 Studio
他の地域にある高級な広いトランジショナルスタイルのおしゃれなオープンリビング (グレーの壁、コンクリートの床、標準型暖炉、石材の暖炉まわり、壁掛け型テレビ、ライブラリー、グレーの床) の写真
他の地域にある高級な広いトランジショナルスタイルのおしゃれなオープンリビング (グレーの壁、コンクリートの床、標準型暖炉、石材の暖炉まわり、壁掛け型テレビ、ライブラリー、グレーの床) の写真
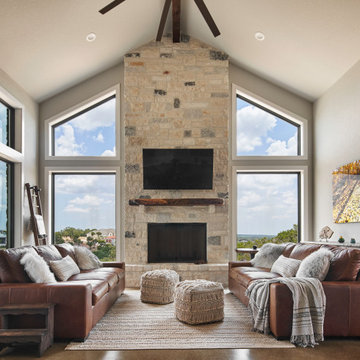
Photos by Matthew Niemann Photography
他の地域にあるトランジショナルスタイルのおしゃれなファミリールーム (グレーの壁、壁掛け型テレビ、コンクリートの床、標準型暖炉、石材の暖炉まわり、茶色い床) の写真
他の地域にあるトランジショナルスタイルのおしゃれなファミリールーム (グレーの壁、壁掛け型テレビ、コンクリートの床、標準型暖炉、石材の暖炉まわり、茶色い床) の写真
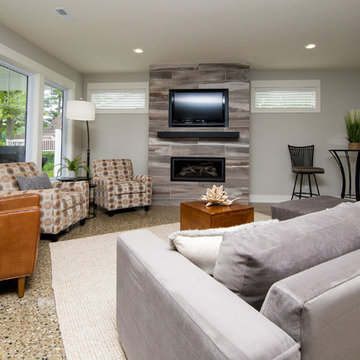
We had the opportunity to come alongside this homeowner and demo an old cottage and rebuild this new year-round home for them. We worked hard to keep an authentic feel to the lake and fit the home nicely to the space.
We focused on a small footprint and, through specific design choices, achieved a layout the homeowner loved. A major goal was to have the kitchen, dining, and living all walk out at the lake level. We also managed to sneak a master suite into this level (check out that ceiling!).
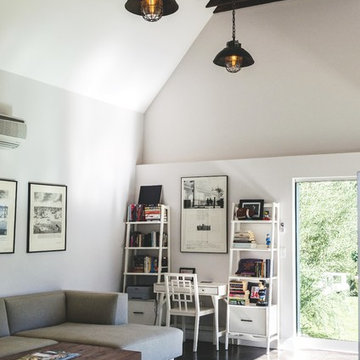
Modern man cave. Stained concrete flooring, along with wood beams ceiling details and multiple glass doors overlooking the backyard and swimming pool makes for a great hang out and relaxing place.
トランジショナルスタイルのリビング・居間 (コンクリートの床、グレーの壁) の写真
1




