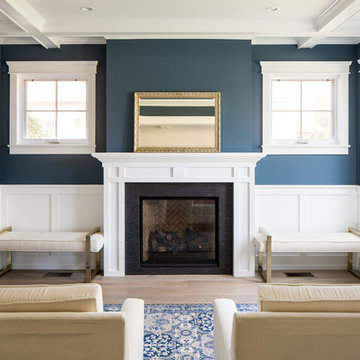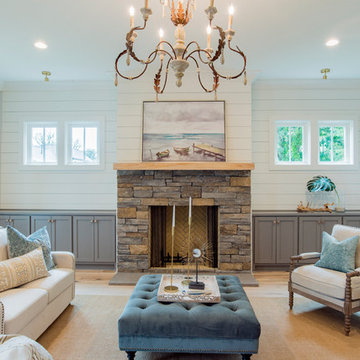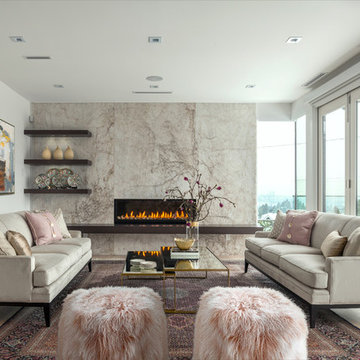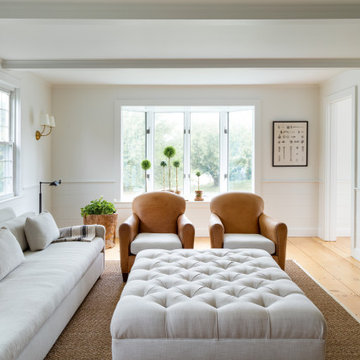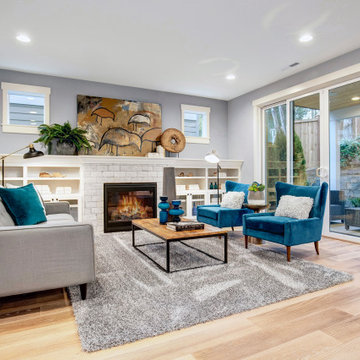絞り込み:
資材コスト
並び替え:今日の人気順
写真 1〜20 枚目(全 85 枚)
1/5

Photo: Nick Klein © 2022 Houzz
サンフランシスコにある広いトランジショナルスタイルのおしゃれなオープンリビング (ライブラリー、青い壁、淡色無垢フローリング、埋込式メディアウォール、ベージュの床) の写真
サンフランシスコにある広いトランジショナルスタイルのおしゃれなオープンリビング (ライブラリー、青い壁、淡色無垢フローリング、埋込式メディアウォール、ベージュの床) の写真

オマハにある広いトランジショナルスタイルのおしゃれなオープンリビング (茶色い壁、標準型暖炉、石材の暖炉まわり、壁掛け型テレビ、磁器タイルの床、ベージュの床) の写真

This home is so far removed from how it originally looked when the homeowners purchased it several years ago. Each space was closed off with dark walls and ceilings, insufficient lighting, and few windows.
“I feel so depressed in this space” the wife said during her first interview with the designer. “I need light!”
After removing several walls, adding large expansive picture windows, new lighting, and fresh colors, even before the furnishings arrived, the space was dramatically uplifted. Light floods through the giant windows showing off a gorgeous outdoor landscape and pool.
New furnishings mixed with some existing items define each space and add fun pops of fresh happy colors.
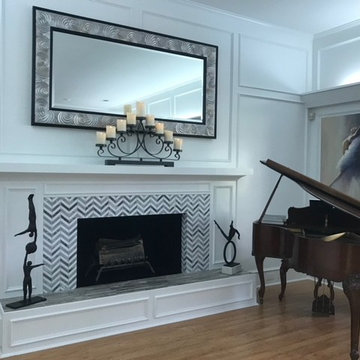
AFTER RENOVATION
ダラスにある中くらいなトランジショナルスタイルのおしゃれな独立型リビング (ミュージックルーム、白い壁、淡色無垢フローリング、標準型暖炉、タイルの暖炉まわり、テレビなし、ベージュの床) の写真
ダラスにある中くらいなトランジショナルスタイルのおしゃれな独立型リビング (ミュージックルーム、白い壁、淡色無垢フローリング、標準型暖炉、タイルの暖炉まわり、テレビなし、ベージュの床) の写真
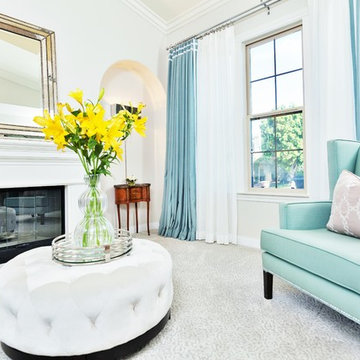
オレンジカウンティにある小さなトランジショナルスタイルのおしゃれなリビング (白い壁、カーペット敷き、テレビなし、標準型暖炉、木材の暖炉まわり、ベージュの床) の写真

Lavish Transitional living room with soaring white geometric (octagonal) coffered ceiling and panel molding. The room is accented by black architectural glazing and door trim. The second floor landing/balcony, with glass railing, provides a great view of the two story book-matched marble ribbon fireplace.
Architect: Hierarchy Architecture + Design, PLLC
Interior Designer: JSE Interior Designs
Builder: True North
Photographer: Adam Kane Macchia
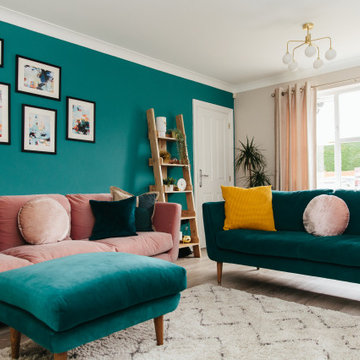
Teal and pink living room with gallery wall
ロンドンにあるお手頃価格の中くらいなトランジショナルスタイルのおしゃれなリビング (ベージュの壁、淡色無垢フローリング、標準型暖炉、壁掛け型テレビ、ベージュの床) の写真
ロンドンにあるお手頃価格の中くらいなトランジショナルスタイルのおしゃれなリビング (ベージュの壁、淡色無垢フローリング、標準型暖炉、壁掛け型テレビ、ベージュの床) の写真

Tenement home in Dublin renovation and interior design project.
ダブリンにあるトランジショナルスタイルのおしゃれなリビング (グレーの壁、カーペット敷き、標準型暖炉、石材の暖炉まわり、テレビなし、ベージュの床、グレーとブラウン) の写真
ダブリンにあるトランジショナルスタイルのおしゃれなリビング (グレーの壁、カーペット敷き、標準型暖炉、石材の暖炉まわり、テレビなし、ベージュの床、グレーとブラウン) の写真

Imagine stepping into a bold and bright new home interior where detail exudes personality and vibrancy. The living room furniture, crafted bespoke, serves as the centerpiece of this eclectic space, showcasing unique shapes, textures and colours that reflect the homeowner's distinctive style. A striking mix of vivid hues such as deep blues and vibrant orange infuses the room with energy and warmth, while statement pieces like a custom-designed sofa or a bespoke coffee table add a touch of artistic flair. Large windows flood the room with natural light, enhancing the cheerful atmosphere and illuminating the bespoke furniture's exquisite craftsmanship. Bold wallpaper is daring creating a dynamic and inviting ambiance that is totally delightful. This bold and bright new home interior embodies a sense of creativity and individuality, where bespoke furniture takes centre stage in a space that is as unique and captivating as the homeowner themselves.
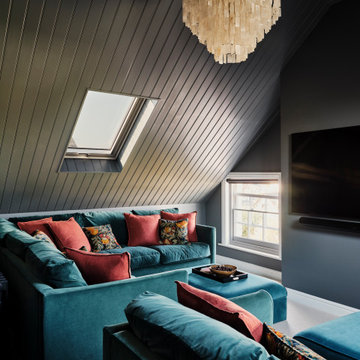
We clad the ceiling of the loft cinema room in wood to create drama, add soundproofing & emphasise the height of the pitch. We also added velvet corner sofas, a capiz shell pendant and a large wall mounted tv
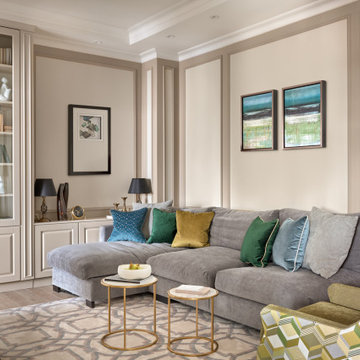
Гостиная - сердце квартиры в этом проекте. Мы оставили здесь достаточно базовый фон, который легко "нарядить" в любой желаемый контекст. Акцентное кресло, подушки и картины задают характер этого интерьера - он теплый, согревающий за счет фактур и очень стильный.
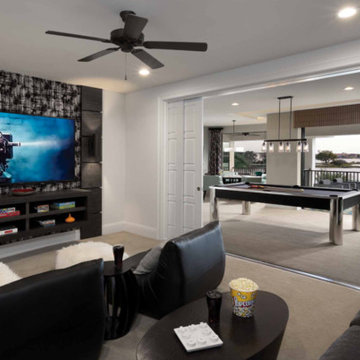
サンディエゴにある高級な小さなトランジショナルスタイルのおしゃれな独立型シアタールーム (白い壁、カーペット敷き、壁掛け型テレビ、ベージュの床) の写真

Chic but casual Palm Beach Apartment, incorporating seaside colors in an ocean view apartment. Mixing transitional with contemporary. This apartment is Malibu meets the Hampton's in Palm Beach
Photo by Robert Brantley
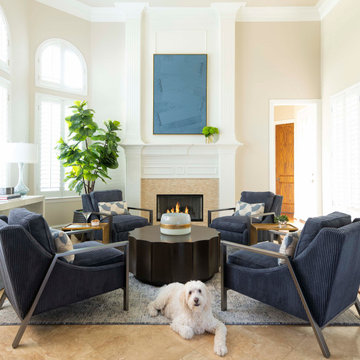
This house has great bones and just needed some current updates. We started by renovating all four bathrooms and the main staircase. All lighting was updated to be clean and bright. We then layered in new furnishings for the dining room, living room, family room and entry, increasing the functionality and aesthetics of each of these areas. Spaces that were previously avoided and unused now have meaning and excitement so that the clients eagerly use them both casually every day as well as for entertaining.
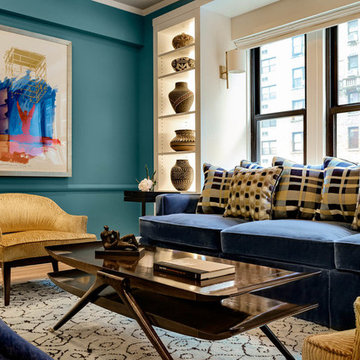
Project for OPUS.AD
ニューヨークにあるお手頃価格の広いトランジショナルスタイルのおしゃれなリビング (青い壁、淡色無垢フローリング、標準型暖炉、石材の暖炉まわり、埋込式メディアウォール、ベージュの床) の写真
ニューヨークにあるお手頃価格の広いトランジショナルスタイルのおしゃれなリビング (青い壁、淡色無垢フローリング、標準型暖炉、石材の暖炉まわり、埋込式メディアウォール、ベージュの床) の写真
ターコイズブルーのトランジショナルスタイルのリビング・居間 (ベージュの床、白い床) の写真
1




