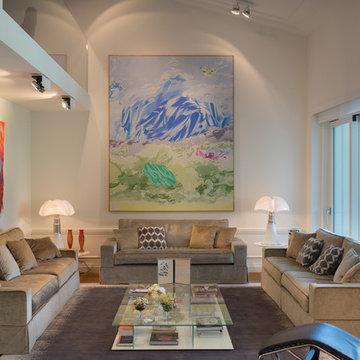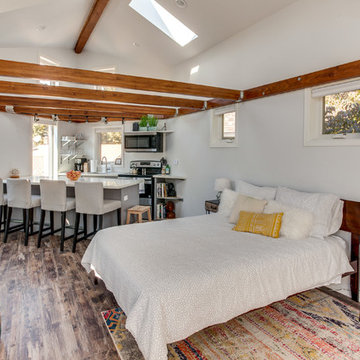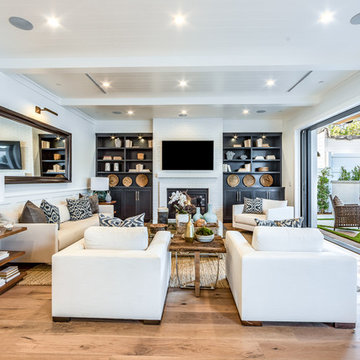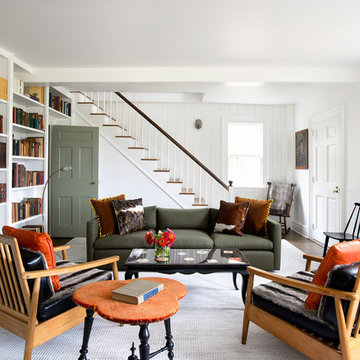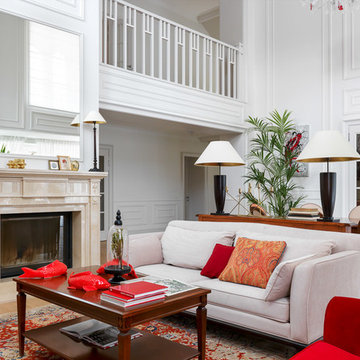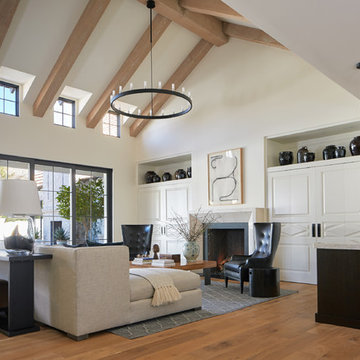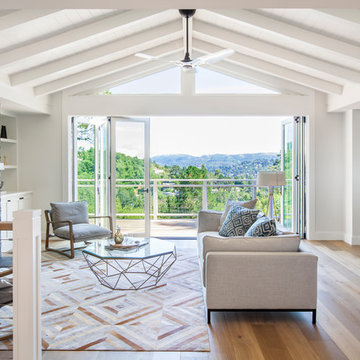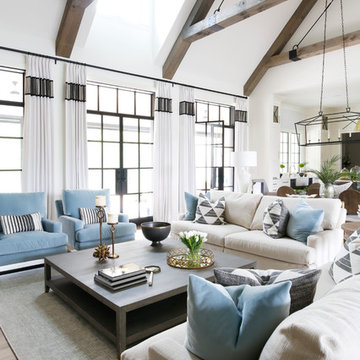トランジショナルスタイルのリビング (オレンジの壁、白い壁) の写真
絞り込み:
資材コスト
並び替え:今日の人気順
写真 101〜120 枚目(全 23,551 枚)
1/4
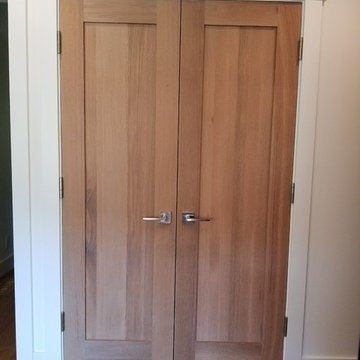
サンフランシスコにあるラグジュアリーな広いトランジショナルスタイルのおしゃれなLDK (白い壁、淡色無垢フローリング、標準型暖炉、石材の暖炉まわり、壁掛け型テレビ) の写真
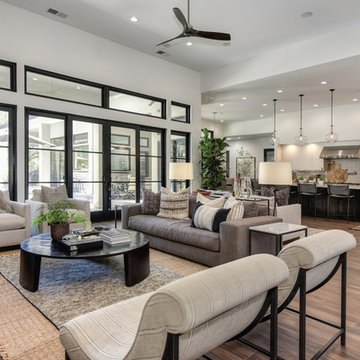
サクラメントにある高級な広いトランジショナルスタイルのおしゃれなリビング (白い壁、無垢フローリング、横長型暖炉、漆喰の暖炉まわり、壁掛け型テレビ、茶色い床) の写真
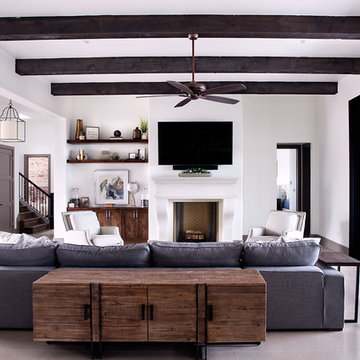
オースティンにある中くらいなトランジショナルスタイルのおしゃれなリビング (白い壁、標準型暖炉、壁掛け型テレビ、グレーの床、コンクリートの床、漆喰の暖炉まわり) の写真
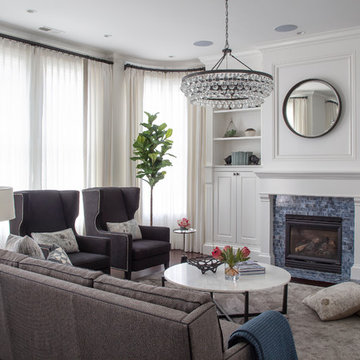
interior designer : Suzanne Glynne
サンフランシスコにあるトランジショナルスタイルのおしゃれなリビング (白い壁、濃色無垢フローリング、標準型暖炉、タイルの暖炉まわり、茶色い床) の写真
サンフランシスコにあるトランジショナルスタイルのおしゃれなリビング (白い壁、濃色無垢フローリング、標準型暖炉、タイルの暖炉まわり、茶色い床) の写真
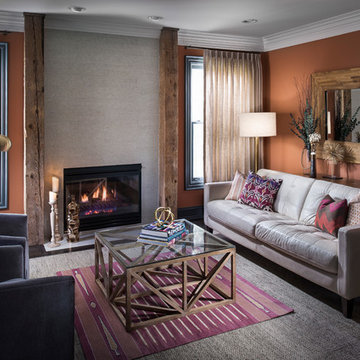
デトロイトにある中くらいなトランジショナルスタイルのおしゃれな独立型リビング (オレンジの壁、標準型暖炉、濃色無垢フローリング、漆喰の暖炉まわり、テレビなし、茶色い床) の写真
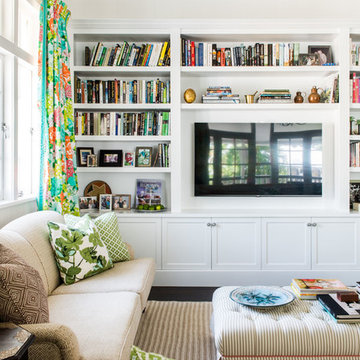
Hannah Puechmarin
ブリスベンにあるトランジショナルスタイルのおしゃれなリビング (白い壁、濃色無垢フローリング、埋込式メディアウォール、茶色い床) の写真
ブリスベンにあるトランジショナルスタイルのおしゃれなリビング (白い壁、濃色無垢フローリング、埋込式メディアウォール、茶色い床) の写真
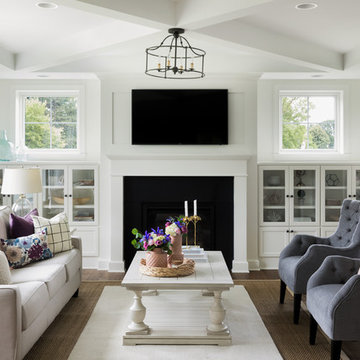
バーミングハムにある中くらいなトランジショナルスタイルのおしゃれな応接間 (白い壁、濃色無垢フローリング、標準型暖炉、壁掛け型テレビ、茶色い床) の写真
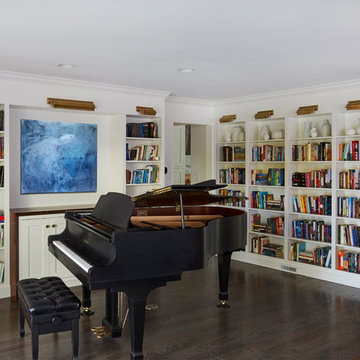
Free ebook, Creating the Ideal Kitchen. DOWNLOAD NOW
Working with this Glen Ellyn client was so much fun the first time around, we were thrilled when they called to say they were considering moving across town and might need some help with a bit of design work at the new house.
The kitchen in the new house had been recently renovated, but it was not exactly what they wanted. What started out as a few tweaks led to a pretty big overhaul of the kitchen, mudroom and laundry room. Luckily, we were able to use re-purpose the old kitchen cabinetry and custom island in the remodeling of the new laundry room — win-win!
As parents of two young girls, it was important for the homeowners to have a spot to store equipment, coats and all the “behind the scenes” necessities away from the main part of the house which is a large open floor plan. The existing basement mudroom and laundry room had great bones and both rooms were very large.
To make the space more livable and comfortable, we laid slate tile on the floor and added a built-in desk area, coat/boot area and some additional tall storage. We also reworked the staircase, added a new stair runner, gave a facelift to the walk-in closet at the foot of the stairs, and built a coat closet. The end result is a multi-functional, large comfortable room to come home to!
Just beyond the mudroom is the new laundry room where we re-used the cabinets and island from the original kitchen. The new laundry room also features a small powder room that used to be just a toilet in the middle of the room.
You can see the island from the old kitchen that has been repurposed for a laundry folding table. The other countertops are maple butcherblock, and the gold accents from the other rooms are carried through into this room. We were also excited to unearth an existing window and bring some light into the room.
Designed by: Susan Klimala, CKD, CBD
Photography by: Michael Alan Kaskel
For more information on kitchen and bath design ideas go to: www.kitchenstudio-ge.com
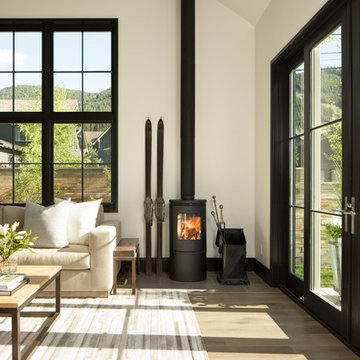
シカゴにあるトランジショナルスタイルのおしゃれなリビング (白い壁、淡色無垢フローリング、薪ストーブ、金属の暖炉まわり、ベージュの床) の写真

Amy Pearman, Boyd Pearman Photography
他の地域にあるお手頃価格の広いトランジショナルスタイルのおしゃれなリビング (白い壁、濃色無垢フローリング、標準型暖炉、テレビなし、茶色い床、石材の暖炉まわり) の写真
他の地域にあるお手頃価格の広いトランジショナルスタイルのおしゃれなリビング (白い壁、濃色無垢フローリング、標準型暖炉、テレビなし、茶色い床、石材の暖炉まわり) の写真
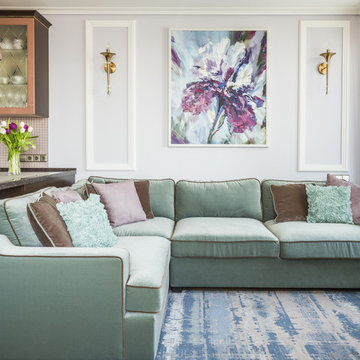
фотограф Дина Александрова
モスクワにあるお手頃価格の小さなトランジショナルスタイルのおしゃれなリビング (白い壁、カーペット敷き、青い床) の写真
モスクワにあるお手頃価格の小さなトランジショナルスタイルのおしゃれなリビング (白い壁、カーペット敷き、青い床) の写真
トランジショナルスタイルのリビング (オレンジの壁、白い壁) の写真
6
