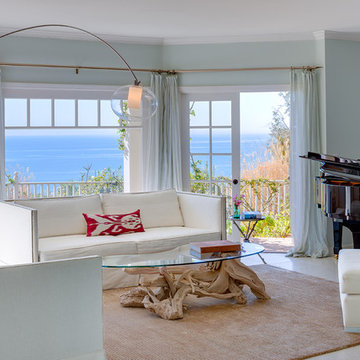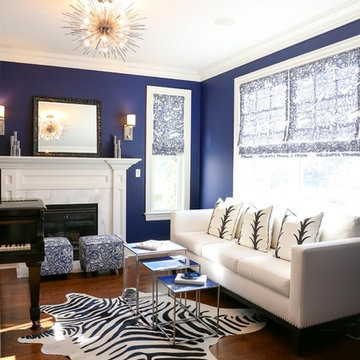トランジショナルスタイルのリビング (ミュージックルーム、青い壁) の写真
絞り込み:
資材コスト
並び替え:今日の人気順
写真 1〜20 枚目(全 114 枚)
1/4
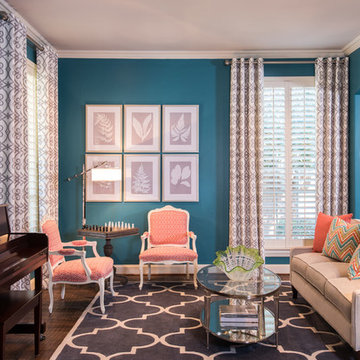
This transitional living room and dining room space was designed to be used by an active family. We used furniture that would create a casual sophisticated space for reading, listening to music and playing games together as a family.
Michael Hunter Photography
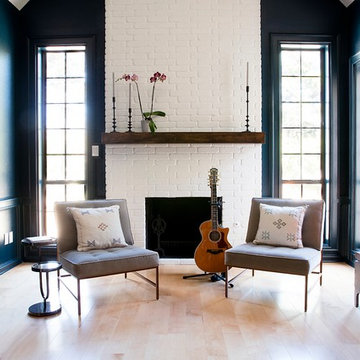
While the bathroom portion of this project has received press and accolades, the other aspects of this renovation are just as spectacular. Unique and colorful elements reside throughout this home, along with stark paint contrasts and patterns galore.

Interior Design by Michele Hybner. Remodel and Basement Finish by Malibu Homes. Photo by Amoura Productions.
オマハにある中くらいなトランジショナルスタイルのおしゃれな独立型リビング (ミュージックルーム、青い壁、カーペット敷き、横長型暖炉、テレビなし、ベージュの床) の写真
オマハにある中くらいなトランジショナルスタイルのおしゃれな独立型リビング (ミュージックルーム、青い壁、カーペット敷き、横長型暖炉、テレビなし、ベージュの床) の写真
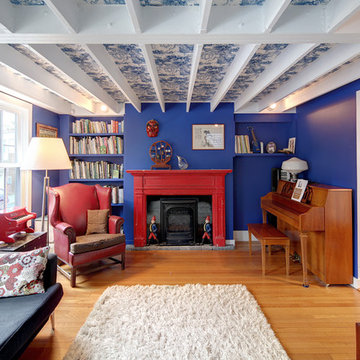
Horne Visual Media
ボストンにあるお手頃価格の小さなトランジショナルスタイルのおしゃれな独立型リビング (標準型暖炉、木材の暖炉まわり、テレビなし、ミュージックルーム、青い壁、淡色無垢フローリング、ベージュの床) の写真
ボストンにあるお手頃価格の小さなトランジショナルスタイルのおしゃれな独立型リビング (標準型暖炉、木材の暖炉まわり、テレビなし、ミュージックルーム、青い壁、淡色無垢フローリング、ベージュの床) の写真

From traditional to Transitional with the bold use of cool blue grays combined with caramel colored ceilings and original artwork and furnishings.
ボストンにあるお手頃価格の中くらいなトランジショナルスタイルのおしゃれなリビング (ミュージックルーム、青い壁、淡色無垢フローリング、標準型暖炉、木材の暖炉まわり、ベージュの床、折り上げ天井、壁紙) の写真
ボストンにあるお手頃価格の中くらいなトランジショナルスタイルのおしゃれなリビング (ミュージックルーム、青い壁、淡色無垢フローリング、標準型暖炉、木材の暖炉まわり、ベージュの床、折り上げ天井、壁紙) の写真
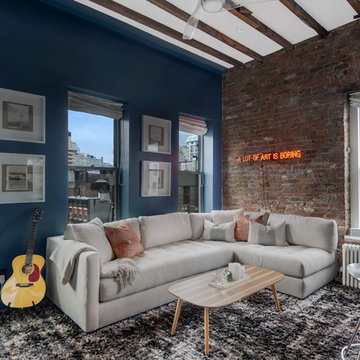
ニューヨークにあるお手頃価格の小さなトランジショナルスタイルのおしゃれなリビングロフト (ミュージックルーム、青い壁、濃色無垢フローリング、壁掛け型テレビ) の写真
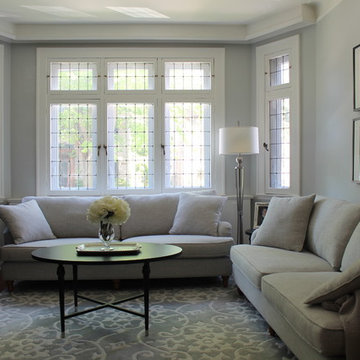
Laura Garner
モントリオールにあるお手頃価格の小さなトランジショナルスタイルのおしゃれな独立型リビング (ミュージックルーム、青い壁、無垢フローリング、標準型暖炉、レンガの暖炉まわり、テレビなし) の写真
モントリオールにあるお手頃価格の小さなトランジショナルスタイルのおしゃれな独立型リビング (ミュージックルーム、青い壁、無垢フローリング、標準型暖炉、レンガの暖炉まわり、テレビなし) の写真
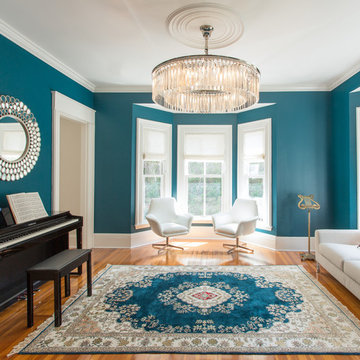
Eric Roth
ボストンにある高級な中くらいなトランジショナルスタイルのおしゃれな独立型リビング (ミュージックルーム、青い壁、無垢フローリング、暖炉なし) の写真
ボストンにある高級な中くらいなトランジショナルスタイルのおしゃれな独立型リビング (ミュージックルーム、青い壁、無垢フローリング、暖炉なし) の写真
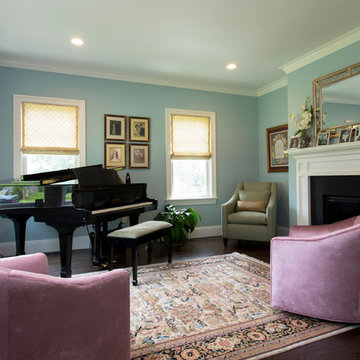
I worked with CAD Development to select the cabinetry and stone/tile for this lovely new construction home in Westchester County. I was then hired by the homeowners to decorate the interiors, It was a great job from start to finish!
ND Interiors is a full-service interior design studio based in Westchester County, New York. Our goal is to create timelessly stylish spaces that are in equal parts beautiful and functional.
Principal Designer Nancy Davilman embraces the philosophy that every good design choice comes from the dynamic relationship between client and designer.
Recognized for her keen eye and wide-ranging experience, Nancy builds every project upon these fundamentals:
An understanding of the client’s lifestyle at home;.
An appreciation for the client’s tastes, goals, time frame and budget; and
Consideration of the character and distinctiveness of the home.
The result is timelessly stylish spaces that are in equal parts beautiful and functional -- often featuring unexpected elements and one-of-a-kind finds from Nancy’s vast network of sources.
ND Interiors welcomes projects of all sizes.
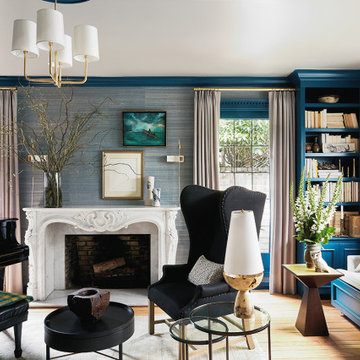
Photography by Aubrie Pick
サンフランシスコにある中くらいなトランジショナルスタイルのおしゃれなリビング (ミュージックルーム、青い壁、無垢フローリング、標準型暖炉、石材の暖炉まわり、壁紙) の写真
サンフランシスコにある中くらいなトランジショナルスタイルのおしゃれなリビング (ミュージックルーム、青い壁、無垢フローリング、標準型暖炉、石材の暖炉まわり、壁紙) の写真
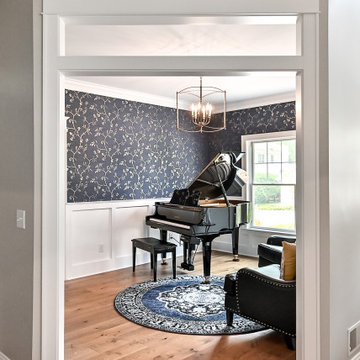
ミルウォーキーにある高級な小さなトランジショナルスタイルのおしゃれなLDK (ミュージックルーム、青い壁、クッションフロア、暖炉なし、テレビなし、茶色い床、壁紙) の写真

While the bathroom portion of this project has received press and accolades, the other aspects of this renovation are just as spectacular. Unique and colorful elements reside throughout this home, along with stark paint contrasts and patterns galore.
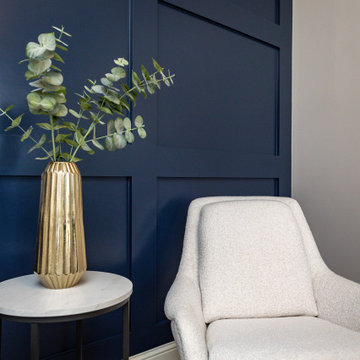
A comprehensive remodel of a home's first and lower levels in a neutral palette of white, naval blue and natural wood with gold and black hardware completely transforms this home.Projects inlcude kitchen, living room, pantry, mud room, laundry room, music room, family room, basement bar, climbing wall, bathroom and powder room.
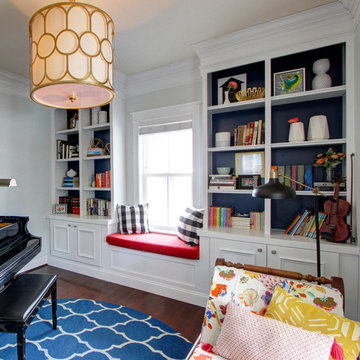
This bright colorful room was designed as both a practice space for the client's a cappella group and a reading room. Custom-designed built-ins with a window seat and a vintage daybed provide cozy spots to curl up with a good book. The over-scaled light fixture adds drama to the space.
Photos by Jenn Cohen http://www.jennsphotos.com/
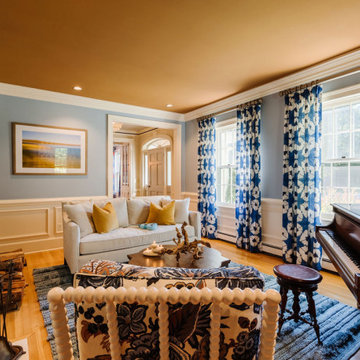
From traditional to Transitional with the bold use of cool blue grays combined with caramel colored ceilings and original artwork and furnishings.
ボストンにあるお手頃価格の中くらいなトランジショナルスタイルのおしゃれなリビング (ミュージックルーム、青い壁、淡色無垢フローリング、標準型暖炉、木材の暖炉まわり、ベージュの床、折り上げ天井、壁紙) の写真
ボストンにあるお手頃価格の中くらいなトランジショナルスタイルのおしゃれなリビング (ミュージックルーム、青い壁、淡色無垢フローリング、標準型暖炉、木材の暖炉まわり、ベージュの床、折り上げ天井、壁紙) の写真
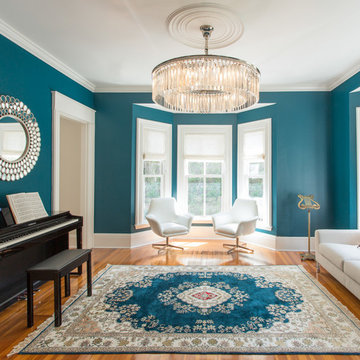
The music room is the first space you encounter upon entering the house. We used a bold turquoise on the walls to play off the color in the rug the clients purchased while on vacation in Turkey. A dramatic crystal chandelier adds a touch of sparkle and glamour.
Photo: Eric Roth

チャールストンにある広いトランジショナルスタイルのおしゃれなLDK (ミュージックルーム、青い壁、トラバーチンの床、横長型暖炉、石材の暖炉まわり、壁掛け型テレビ、ベージュの床) の写真
トランジショナルスタイルのリビング (ミュージックルーム、青い壁) の写真
1
