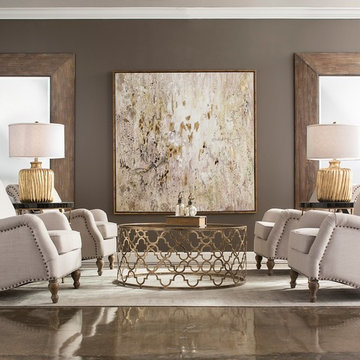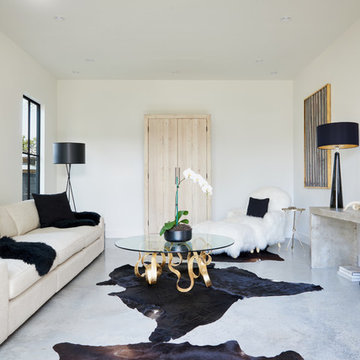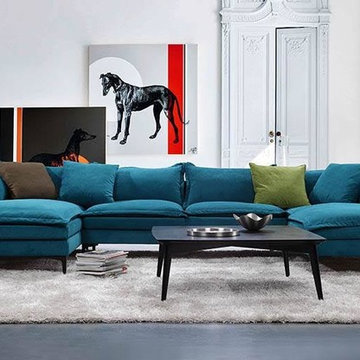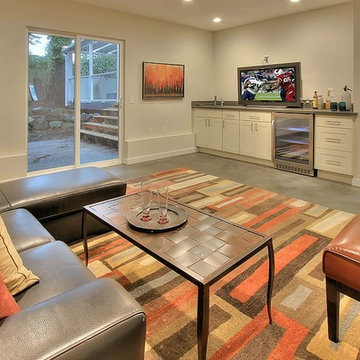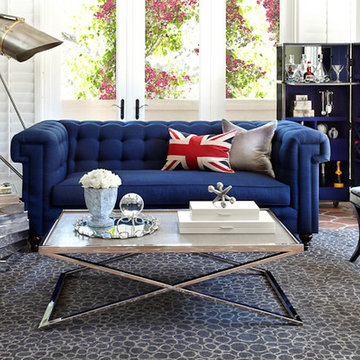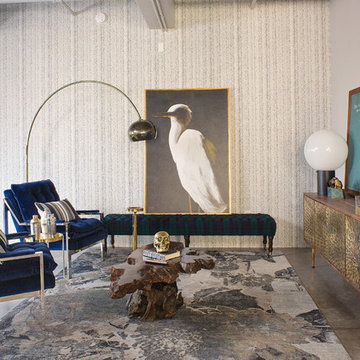トランジショナルスタイルのリビング (コンクリートの床、ライムストーンの床) の写真
絞り込み:
資材コスト
並び替え:今日の人気順
写真 1〜20 枚目(全 817 枚)
1/4

Located near the base of Scottsdale landmark Pinnacle Peak, the Desert Prairie is surrounded by distant peaks as well as boulder conservation easements. This 30,710 square foot site was unique in terrain and shape and was in close proximity to adjacent properties. These unique challenges initiated a truly unique piece of architecture.
Planning of this residence was very complex as it weaved among the boulders. The owners were agnostic regarding style, yet wanted a warm palate with clean lines. The arrival point of the design journey was a desert interpretation of a prairie-styled home. The materials meet the surrounding desert with great harmony. Copper, undulating limestone, and Madre Perla quartzite all blend into a low-slung and highly protected home.
Located in Estancia Golf Club, the 5,325 square foot (conditioned) residence has been featured in Luxe Interiors + Design’s September/October 2018 issue. Additionally, the home has received numerous design awards.
Desert Prairie // Project Details
Architecture: Drewett Works
Builder: Argue Custom Homes
Interior Design: Lindsey Schultz Design
Interior Furnishings: Ownby Design
Landscape Architect: Greey|Pickett
Photography: Werner Segarra

Inckx
フェニックスにあるお手頃価格の広いトランジショナルスタイルのおしゃれな応接間 (青い壁、コンクリートの床、グレーの床、アクセントウォール) の写真
フェニックスにあるお手頃価格の広いトランジショナルスタイルのおしゃれな応接間 (青い壁、コンクリートの床、グレーの床、アクセントウォール) の写真

マイアミにあるお手頃価格の小さなトランジショナルスタイルのおしゃれなリビング (グレーの壁、標準型暖炉、コンクリートの床、タイルの暖炉まわり、テレビなし、ベージュの床) の写真
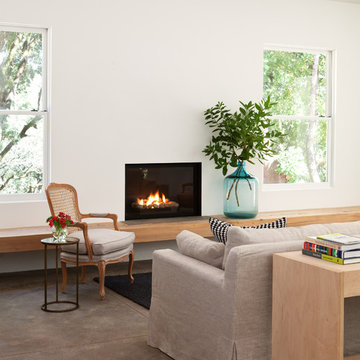
Michele Lee Willson
サンフランシスコにあるラグジュアリーなトランジショナルスタイルのおしゃれなリビング (コンクリートの床) の写真
サンフランシスコにあるラグジュアリーなトランジショナルスタイルのおしゃれなリビング (コンクリートの床) の写真
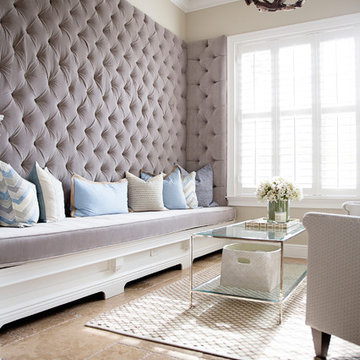
This tufted wall was created as a custom piece for a transitional, complete home design that we worked directly with the clients to make. Although we love innovating in every space we work in, unique accents like these are ones in which we are able to build for clients when they are working with us on redesigning their home - not as single shipped pieces.
Shannon Lazic Photography // www.shannonlazicphotography.com
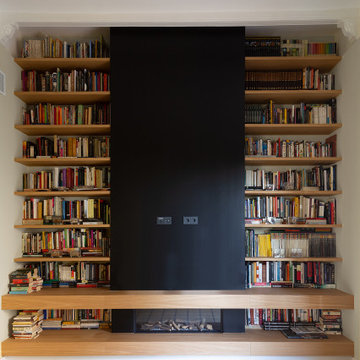
Fotografía: Valentin Hîncu
バルセロナにある中くらいなトランジショナルスタイルのおしゃれなリビング (ライブラリー、コンクリートの床、ベージュの床、表し梁) の写真
バルセロナにある中くらいなトランジショナルスタイルのおしゃれなリビング (ライブラリー、コンクリートの床、ベージュの床、表し梁) の写真
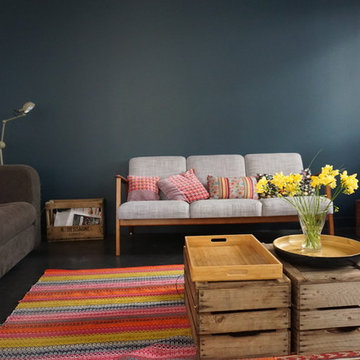
Grande pièce de vie avec coin salon au mur Hague blue de Farrow & Ball
Crédits : Sophie de Vismes Escales Couleurs
トゥールーズにあるお手頃価格の広いトランジショナルスタイルのおしゃれなLDK (青い壁、コンクリートの床、グレーの床) の写真
トゥールーズにあるお手頃価格の広いトランジショナルスタイルのおしゃれなLDK (青い壁、コンクリートの床、グレーの床) の写真
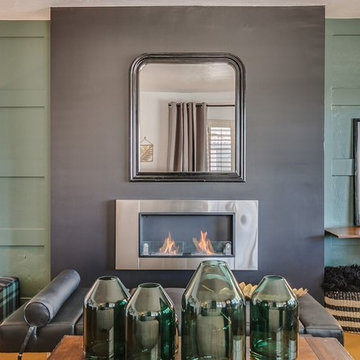
フェニックスにある中くらいなトランジショナルスタイルのおしゃれなリビング (グレーの壁、コンクリートの床、横長型暖炉、タイルの暖炉まわり、テレビなし、茶色い床) の写真
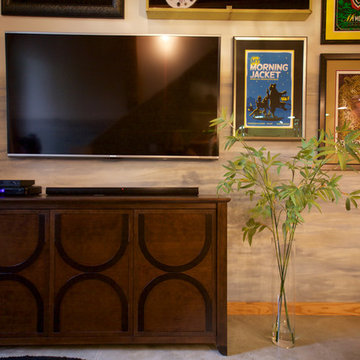
Amy Rossi
ローリーにある中くらいなトランジショナルスタイルのおしゃれなLDK (グレーの壁、コンクリートの床、暖炉なし、壁掛け型テレビ、茶色い床) の写真
ローリーにある中くらいなトランジショナルスタイルのおしゃれなLDK (グレーの壁、コンクリートの床、暖炉なし、壁掛け型テレビ、茶色い床) の写真
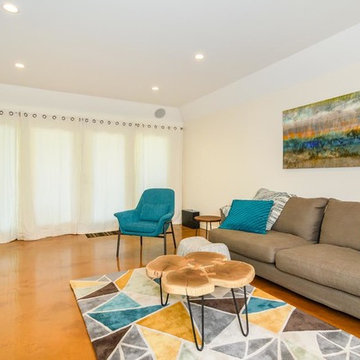
他の地域にあるお手頃価格の中くらいなトランジショナルスタイルのおしゃれなLDK (白い壁、コンクリートの床、横長型暖炉、金属の暖炉まわり、壁掛け型テレビ、ベージュの床) の写真

デンバーにあるお手頃価格の中くらいなトランジショナルスタイルのおしゃれなリビング (ベージュの壁、ライムストーンの床、横長型暖炉、タイルの暖炉まわり、テレビなし、ベージュの床) の写真
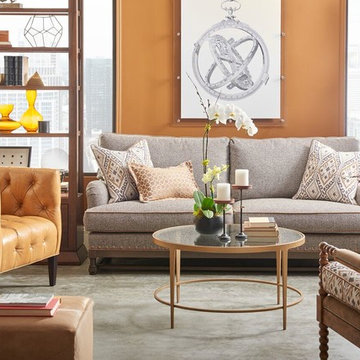
Wesley Hall American made upholstered furniture. Available in hundreds of fabrics and wood finishes.
ニューオリンズにあるトランジショナルスタイルのおしゃれなリビング (オレンジの壁、コンクリートの床、グレーの床) の写真
ニューオリンズにあるトランジショナルスタイルのおしゃれなリビング (オレンジの壁、コンクリートの床、グレーの床) の写真
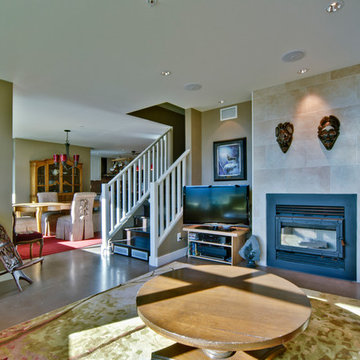
バンクーバーにあるお手頃価格の中くらいなトランジショナルスタイルのおしゃれな独立型リビング (ベージュの壁、コンクリートの床、標準型暖炉、タイルの暖炉まわり、据え置き型テレビ) の写真
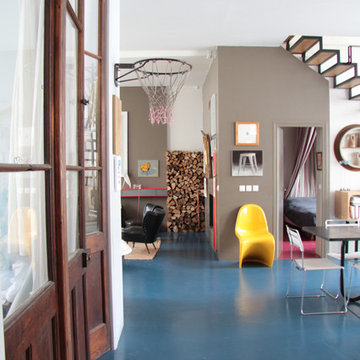
FAUBOURG ST DENIS / GARE DE L'EST
Situé au deux derniers étages d'un immeuble industriel réhabilité, ce véritable loft bénéficie d'une rare configuration familiale.
Disposé en deux espaces distincts cet espace se compose :
- Au premier niveau : d'un espace de réception et sa cuisine ouverte (voisinant les 100m2), bénéficiant d'une hauteur sous plafond de 3 mètres 30, d'un atelier, d'une salle de bains et d'une chambre.
- Au second niveau : De quatre chambres mansardées, d'une salle d'eau, d'un wc et de nombreux rangements.
Agréables vues et larges baies vitrées favorisent une ambiance chaleureuse et lumineuse au sein de ce lieu de vie rénové...
Surface loi carrez : 154,84 m2 - Surface au sol : 197,44 m2 - Surface pondérée : 176 m2.
Pour obtenir plus d'informations sur ce bien,
Contactez Benoit WACHBAR au : 07 64 09 69 68
トランジショナルスタイルのリビング (コンクリートの床、ライムストーンの床) の写真
1
