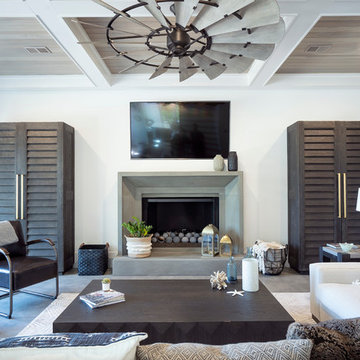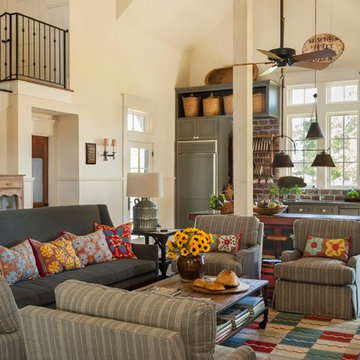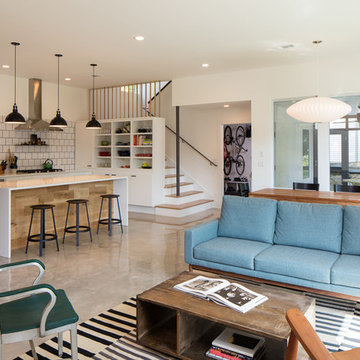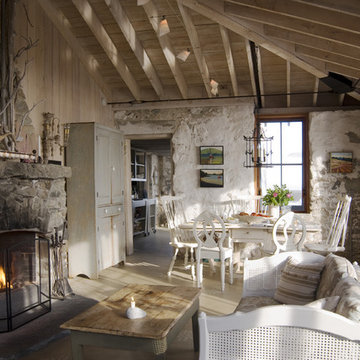カントリー風のリビング (コンクリートの床、ライムストーンの床) の写真

The living room features a crisp, painted brick fireplace and transom windows for maximum light and view. The vaulted ceiling elevates the space, with symmetrical halls opening off to bedroom areas. Rear doors open out to the patio.

This 2,500 square-foot home, combines the an industrial-meets-contemporary gives its owners the perfect place to enjoy their rustic 30- acre property. Its multi-level rectangular shape is covered with corrugated red, black, and gray metal, which is low-maintenance and adds to the industrial feel.
Encased in the metal exterior, are three bedrooms, two bathrooms, a state-of-the-art kitchen, and an aging-in-place suite that is made for the in-laws. This home also boasts two garage doors that open up to a sunroom that brings our clients close nature in the comfort of their own home.
The flooring is polished concrete and the fireplaces are metal. Still, a warm aesthetic abounds with mixed textures of hand-scraped woodwork and quartz and spectacular granite counters. Clean, straight lines, rows of windows, soaring ceilings, and sleek design elements form a one-of-a-kind, 2,500 square-foot home

Modern farmohouse interior with T&G cedar cladding; exposed steel; custom motorized slider; cement floor; vaulted ceiling and an open floor plan creates a unified look

デンバーにあるラグジュアリーな広いカントリー風のおしゃれなLDK (白い壁、コンクリートの床、グレーの床、塗装板張りの天井、塗装板張りの壁) の写真

Conversion and renovation of a Grade II listed barn into a bright contemporary home
他の地域にある高級な広いカントリー風のおしゃれなLDK (白い壁、ライムストーンの床、両方向型暖炉、金属の暖炉まわり、白い床) の写真
他の地域にある高級な広いカントリー風のおしゃれなLDK (白い壁、ライムストーンの床、両方向型暖炉、金属の暖炉まわり、白い床) の写真
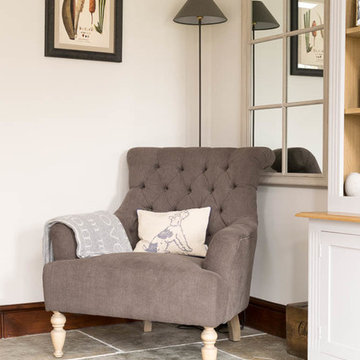
Floors of Stone
This living/garden room is the perfect mix of country and contemporary.
他の地域にあるお手頃価格の中くらいなカントリー風のおしゃれなリビング (白い壁、ライムストーンの床、薪ストーブ、レンガの暖炉まわり、グレーの床) の写真
他の地域にあるお手頃価格の中くらいなカントリー風のおしゃれなリビング (白い壁、ライムストーンの床、薪ストーブ、レンガの暖炉まわり、グレーの床) の写真
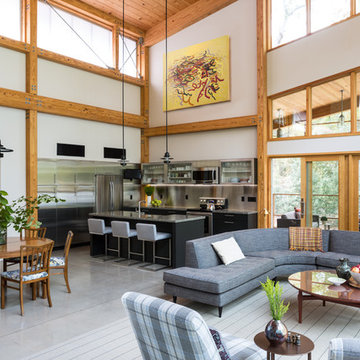
Main living space and kitchen in a Swedish-inspired farm house on Maryland's Eastern Shore.
Architect: Torchio Architects
Photographer: Angie Seckinger

A stunning farmhouse styled home is given a light and airy contemporary design! Warm neutrals, clean lines, and organic materials adorn every room, creating a bright and inviting space to live.
The rectangular swimming pool, library, dark hardwood floors, artwork, and ornaments all entwine beautifully in this elegant home.
Project Location: The Hamptons. Project designed by interior design firm, Betty Wasserman Art & Interiors. From their Chelsea base, they serve clients in Manhattan and throughout New York City, as well as across the tri-state area and in The Hamptons.
For more about Betty Wasserman, click here: https://www.bettywasserman.com/
To learn more about this project, click here: https://www.bettywasserman.com/spaces/modern-farmhouse/

Polished concrete floors. Exposed cypress timber beam ceiling. Big Ass Fan. Accordian doors. Indoor/outdoor design. Exposed HVAC duct work. Great room design. LEED Platinum home. Photos by Matt McCorteney.
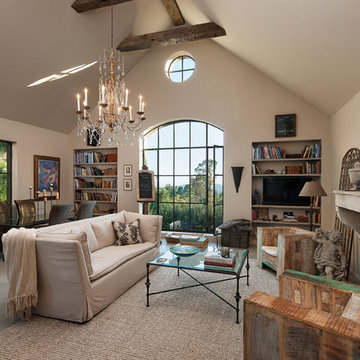
Living room and fireplace.
サンタバーバラにあるカントリー風のおしゃれな応接間 (ベージュの壁、コンクリートの床、標準型暖炉、石材の暖炉まわり、据え置き型テレビ) の写真
サンタバーバラにあるカントリー風のおしゃれな応接間 (ベージュの壁、コンクリートの床、標準型暖炉、石材の暖炉まわり、据え置き型テレビ) の写真
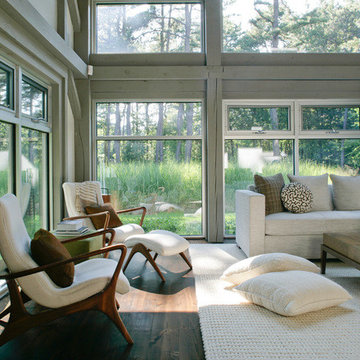
Inspiration for a contemporary styled farmhouse in The Hamptons featuring a neutral color palette patio, rectangular swimming pool, library, living room, dark hardwood floors, artwork, and ornaments that all entwine beautifully in this elegant home.
Project designed by Tribeca based interior designer Betty Wasserman. She designs luxury homes in New York City (Manhattan), The Hamptons (Southampton), and the entire tri-state area.
For more about Betty Wasserman, click here: https://www.bettywasserman.com/
To learn more about this project, click here: https://www.bettywasserman.com/spaces/modern-farmhouse/
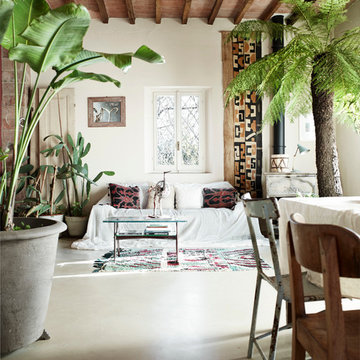
fotografia: fabrizio ciccconi
anche piante alte, come piccoli alberi, dove la casa ha soffitti alti possono creare effetti suggestivi.
他の地域にあるお手頃価格のカントリー風のおしゃれなLDK (コンクリートの床、白い壁、薪ストーブ、グレーの床) の写真
他の地域にあるお手頃価格のカントリー風のおしゃれなLDK (コンクリートの床、白い壁、薪ストーブ、グレーの床) の写真
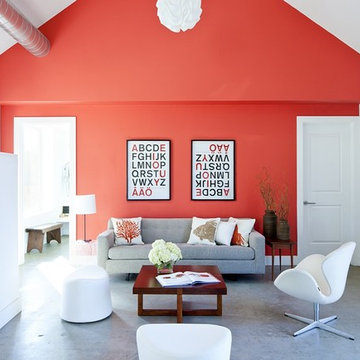
This vacation residence located in a beautiful ocean community on the New England coast features high performance and creative use of space in a small package. ZED designed the simple, gable-roofed structure and proposed the Passive House standard. The resulting home consumes only one-tenth of the energy for heating compared to a similar new home built only to code requirements.
Architecture | ZeroEnergy Design
Construction | Aedi Construction
Photos | Greg Premru Photography
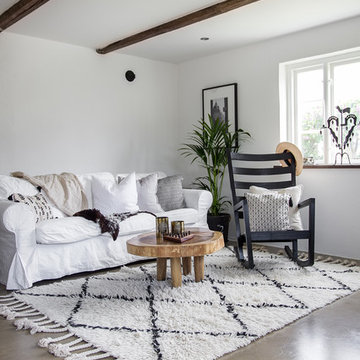
Foto: Josefin Widell Hultgren Styling: Anna Inreder& Bettina Carlsson
マルメにある小さなカントリー風のおしゃれなリビング (白い壁、コンクリートの床、グレーの床) の写真
マルメにある小さなカントリー風のおしゃれなリビング (白い壁、コンクリートの床、グレーの床) の写真
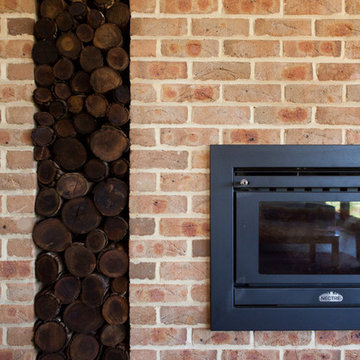
A slow burn combustion fire is built into a thermal brick wall. The un-insulated flue heats the brickwork in winter allowing heat to radiate back out slowly at night. Red Images Fine Photography.
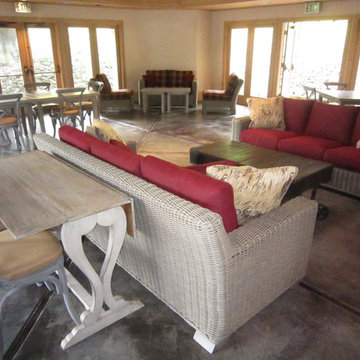
Flanked synthetic woven sofas with sunbrella cushions provide a comfortable place for intimate conversation for a small group, away from the rest of the users off the space. Photos: Michael
カントリー風のリビング (コンクリートの床、ライムストーンの床) の写真
1
