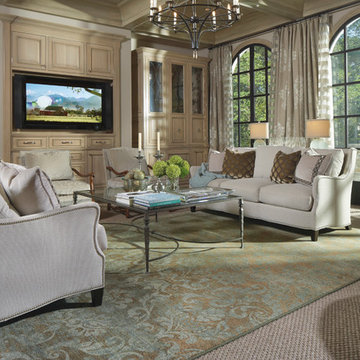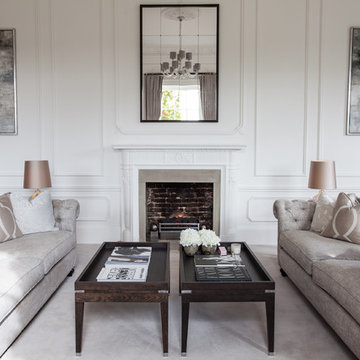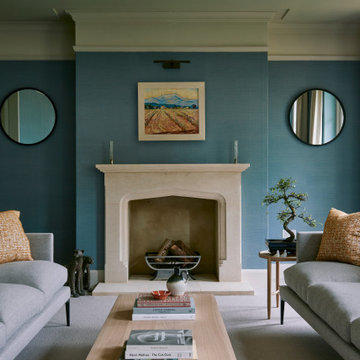広いトランジショナルスタイルのリビング (カーペット敷き) の写真
絞り込み:
資材コスト
並び替え:今日の人気順
写真 81〜100 枚目(全 1,799 枚)
1/4

custom fireplace surround
custom built-ins
custom coffered ceiling
ボルチモアにある高級な広いトランジショナルスタイルのおしゃれなリビング (白い壁、カーペット敷き、標準型暖炉、石材の暖炉まわり、埋込式メディアウォール、白い床、格子天井、板張り壁) の写真
ボルチモアにある高級な広いトランジショナルスタイルのおしゃれなリビング (白い壁、カーペット敷き、標準型暖炉、石材の暖炉まわり、埋込式メディアウォール、白い床、格子天井、板張り壁) の写真
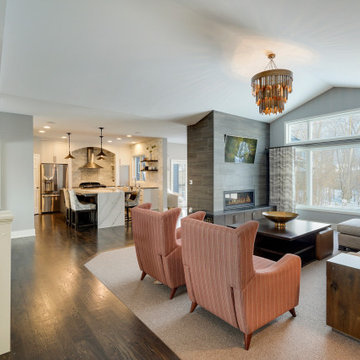
This was a whole home renovation with an addition and was phased over two and a half years. It included the kitchen, living room, primary suite, basement family room and wet bar, plus the addition of his and hers office space, along with a sunscreen. This modern rambler is transitional style at its best!
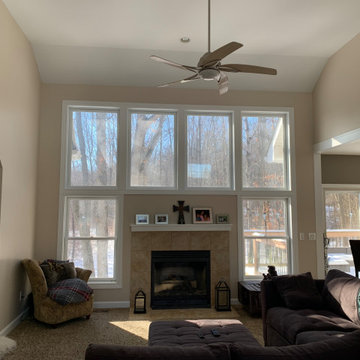
This living room was updated with a fresher shade of beige. The high ceiling was painted impeccably thanks to the use of scaffolding and ultra-tall ladders.
The clean paint lines were achieved with the use of professional grade paint application tools. The wearability of the surface is expected to be over 10 years thanks to a premium quality paint created for higher traffic areas.
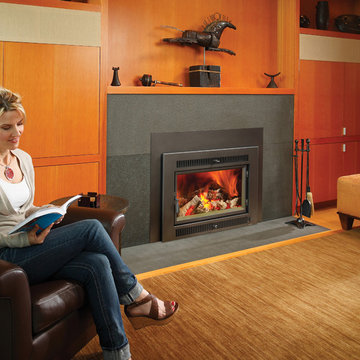
The Large Flush Hybrid-Fyre™ Wood Insert Rect. Is the cleanest burning, most efficient, large wood insert in the world! This wood insert burns so clean that it produces only 0.58 grams of emissions per hour and tests at over 80% efficiency. Its revolutionary Hybrid-Fyre™ technology is what makes for an incredibly clean burn that emits virtually no smoke or carbon monoxide, all while saving you money and trips to the wood pile.
The Large Flush Hybrid-Fyre™ Wood Insert is approved to fit large zero clearance and masonry fireplaces with its 19 inch depth and 3 cubic foot firebox. It features a huge fire viewing area that comes available with decorative rectangular and arched door options. It also includes concealed twin 90 CFM convection fans that powerfully heat up to 2,500 square feet, while producing burn times of up to 12 hours.
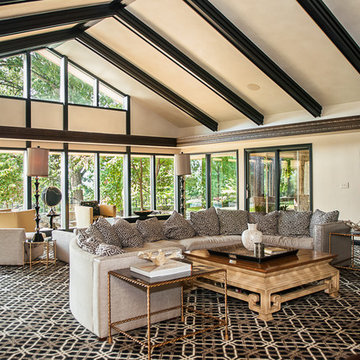
CMI Construction completed this large scale remodel of a mid-century home. Kitchen, bedrooms, baths, dining room and great room received updated fixtures, paint, flooring and lighting.
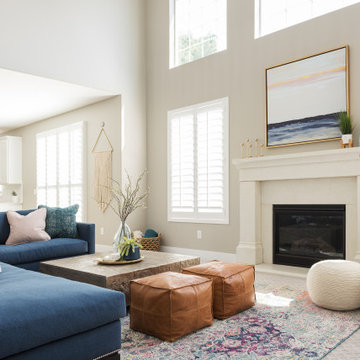
new furniture, accessories, and artwork to liven up this space
ソルトレイクシティにある広いトランジショナルスタイルのおしゃれなリビング (ベージュの壁、カーペット敷き、標準型暖炉、タイルの暖炉まわり、ベージュの床) の写真
ソルトレイクシティにある広いトランジショナルスタイルのおしゃれなリビング (ベージュの壁、カーペット敷き、標準型暖炉、タイルの暖炉まわり、ベージュの床) の写真
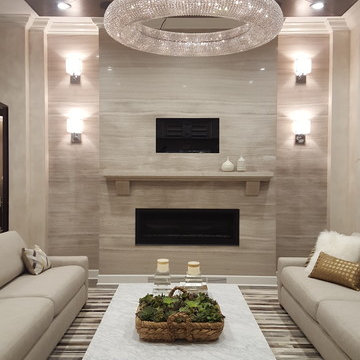
This home underwent a main level remodel, including all kinds of improvements to the entire floor. We designed and reconstructed the master bath, closets, living room, office, kitchen, sunroom hallway, half bath as well as the staircase.
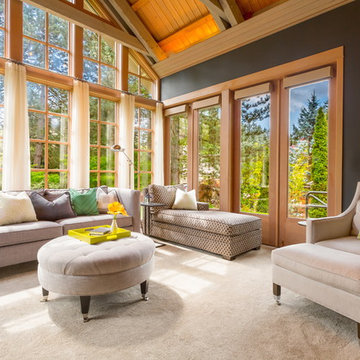
This great room is stunning!
Tall wood windows and doors, exposed trusses and the private view make the room a perfect blank canvas.
The room was lacking contrast, lighting, window treatments and functional furniture to make the space usable by the entire family.
By creating custom furniture we maximized seating while keeping the furniture scale within proportion for the room.
New carpet, beautiful herringbone fabric wallpaper and a very long console to house the children's toys rounds out this spectacular room.
Photo Credit: Holland Photography - Cory Holland - hollandphotography.biz
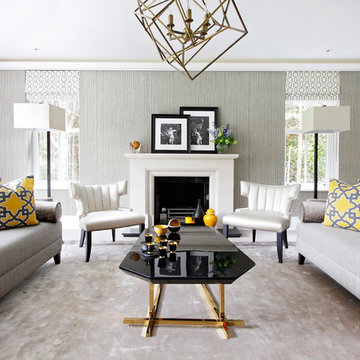
This warm, calm and elegant living space is energised by splashes of bold colour and contrasting geometric patterns. The luxury of the silk carpet balances the wrought industrial style of the lighting pendant.
Photo: Petra Mezei
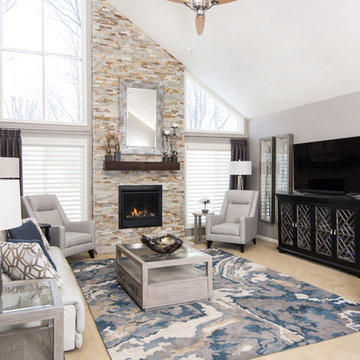
A vaulted ceiling, accented by a ledgerstone covered fireplace, creates a strong focal. A neutral color palette with kid friendly fabrics allow for a functional and stylish space. Motorized shadings provide privacy and light control at the touch of a button. Max Wedge Photo
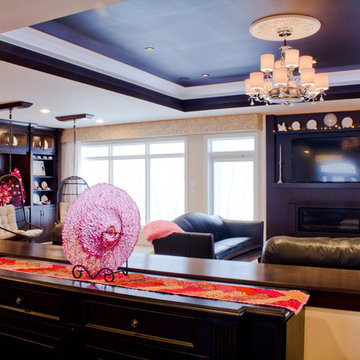
This photo features Showplace cabinetry's Pendelton SP 275 style in a maple wood with an espresso stain.
The fireplace surround in this photo was built using parts made by Showplace Wood Products in maple, stained with espresso. It was assembled on the job site by Bargen, Inc.
Photo Credit: Janell Bargen
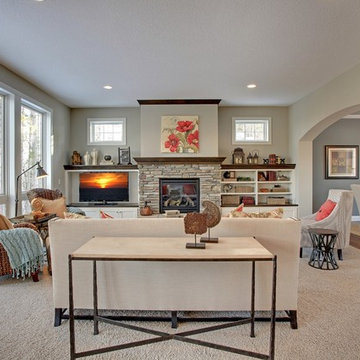
Living room with built in media wall, dedicated designed space for television, books, and displaying collections. Soft carpet flooring and comfortable seating. Elegant archways divide the space.
Photography by Spacecrafting
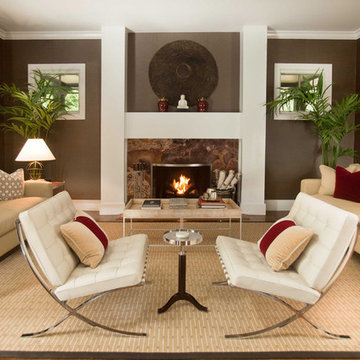
Photographer: Neil Landino
ニューヨークにある広いトランジショナルスタイルのおしゃれなリビング (茶色い壁、カーペット敷き、標準型暖炉、石材の暖炉まわり、テレビなし) の写真
ニューヨークにある広いトランジショナルスタイルのおしゃれなリビング (茶色い壁、カーペット敷き、標準型暖炉、石材の暖炉まわり、テレビなし) の写真
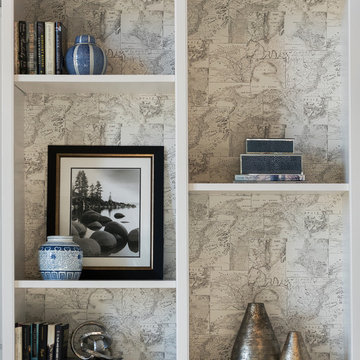
フェニックスにある高級な広いトランジショナルスタイルのおしゃれなLDK (ライブラリー、グレーの壁、カーペット敷き、標準型暖炉、石材の暖炉まわり、テレビなし、グレーの床) の写真
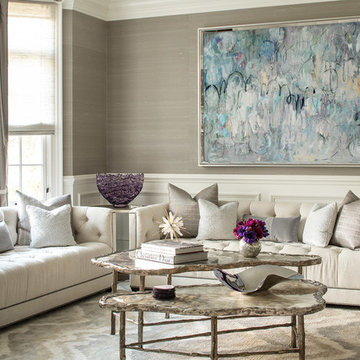
Christian Garibaldi
ニューヨークにある高級な広いトランジショナルスタイルのおしゃれなリビング (ベージュの壁、カーペット敷き、標準型暖炉、木材の暖炉まわり、テレビなし、茶色い床) の写真
ニューヨークにある高級な広いトランジショナルスタイルのおしゃれなリビング (ベージュの壁、カーペット敷き、標準型暖炉、木材の暖炉まわり、テレビなし、茶色い床) の写真
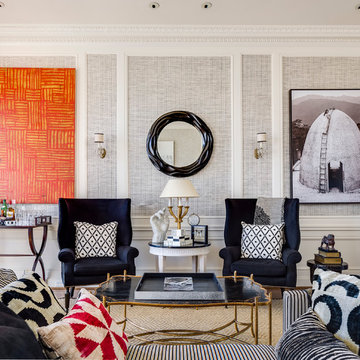
The living room has, for the most part, a neutral pallet with bright orange and red accent colors to add interest and variation to the space. A Phillip Jeffries wallpaper creates a textural canvas for the showcased art. Custom chairs are upholstered in a combination of cashmere and hair-on-hide.
Left: Abstract by Robert Kelly
Right: Photograph by Danielle Nelson Mourning.
Photographer: Christoper Stark
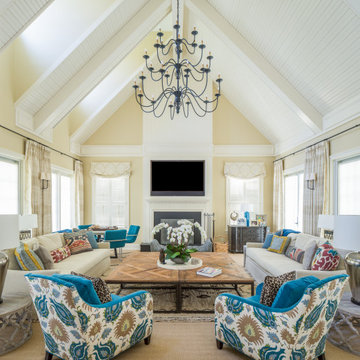
他の地域にある広いトランジショナルスタイルのおしゃれな応接間 (ベージュの壁、カーペット敷き、標準型暖炉、金属の暖炉まわり、壁掛け型テレビ、ベージュの床、三角天井) の写真
広いトランジショナルスタイルのリビング (カーペット敷き) の写真
5
