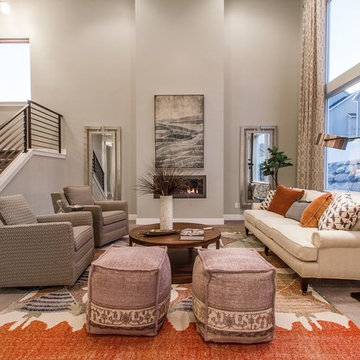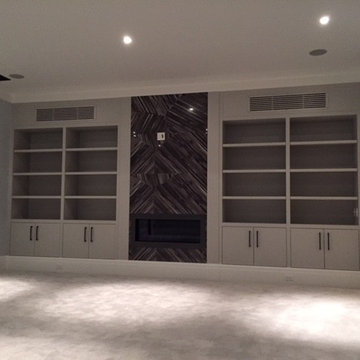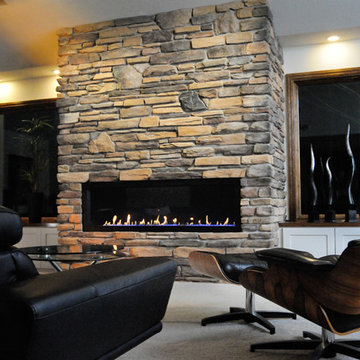広いトランジショナルスタイルのリビング (横長型暖炉、カーペット敷き) の写真
絞り込み:
資材コスト
並び替え:今日の人気順
写真 1〜20 枚目(全 49 枚)
1/5

Residential Interior Design & Decoration project by Camilla Molders Design
Architecture by Millar Roberston Architects
Featured in Australian House & Garden Magazines Top 50 rooms 2015
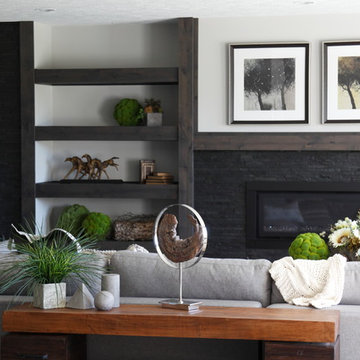
It’s been said that when you dream about a house, the basement represents your subconscious level. Perhaps that was true in the past, when basements were often neglected. But in most of today’s new builds and remodels, lower levels are becoming valuable living spaces. If you’re looking at building or renovating, opening up that lower level with sufficient light can add square footage and value to your home.
In addition, having access to bright indoor areas can help combat cabin fever, which peaks in late winter. Looking at the photos here, you’d never know what you’re seeing is a lower level. That’s because a smart builder knew that bringing natural light into the space was key.
Our job, in furnishing the space, was to make the most of that light. The off-white walls and light grey carpet provide a good base.
A grey sectional sofa with clean, modern lines easily fits into the spacious room. It’s an ideal piece to encourage people to spend time together. The strong, forgiving linen resists staining, and like a blank canvas this true neutral allows for accessorizing with various throws and pillows depending on the season.
The cream-colored throw echoes the light colors in the space, while the nubby pillow adds a textured contrast.
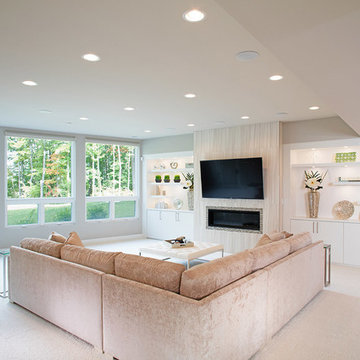
インディアナポリスにある広いトランジショナルスタイルのおしゃれな応接間 (グレーの壁、カーペット敷き、横長型暖炉、タイルの暖炉まわり、壁掛け型テレビ) の写真
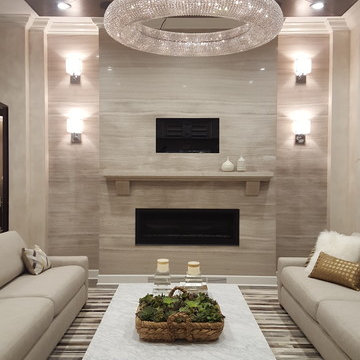
This home underwent a main level remodel, including all kinds of improvements to the entire floor. We designed and reconstructed the master bath, closets, living room, office, kitchen, sunroom hallway, half bath as well as the staircase.
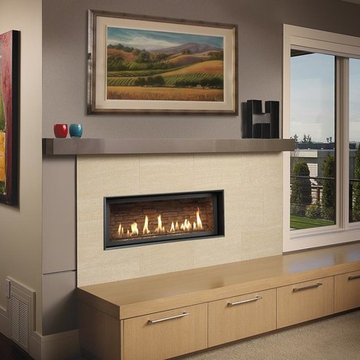
The 3615™ gas fireplace is the smallest model in the three-part Linear Gas Fireplace Series and is perfect for more intimate spaces, such as bedrooms, bathrooms and cozy dens. Like its larger counterparts, the 4415™ gas fireplace and 6015™ gas fireplace, this gas fireplace showcases a stunning fire view unlike anything else available. Its sleek, heavy gauge steel firebox displays tall, dynamic flames over a bed of reflective crushed glass which is illuminated by bottom-lit Accent Lights and accompanied by a unique fireback and optional interior fire art. The transitional architecture and design of the 3615™ gas fireplaceallows this model to complement both traditional and contemporary homes.
The 3615™ gas fireplace has a high heat output of 33,000 BTUs and has the ability to heat up to 1,700 square feet by utilizing two concealed 90 CFM blowers. It features high quality, ceramic glass that comes standard with the 2015 ANSI approved low visibility safety barrier, increasing the overall safety of this unit for you and your family. This gas fireplace also allows you to heat up to two other rooms in your home with the optional Power Heat Vent Kit. The new GreenSmart™ 2 Wall Mounted Remote is included with the 3615™ gas fireplace and allows you to control virtually every component of this fully-loaded unit. See the different in superior quality and performance with the 3615™ HO Linear Gas Fireplace.
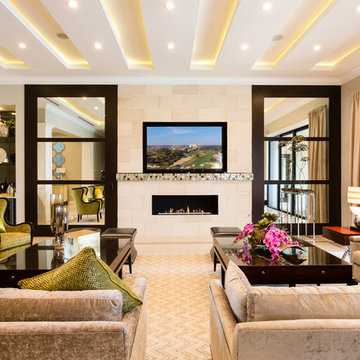
This family room has ample amount of seating as well as light. With a custom design ceiling treatment that incorporates lighting as well as a featured wall that uses a variation of materials and colors this provides a stunning space and lasting impression.
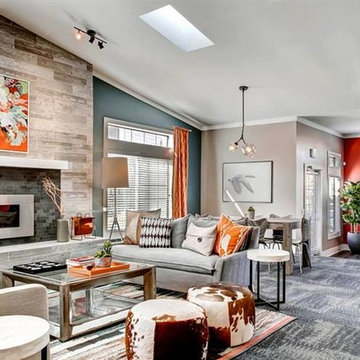
デンバーにある高級な広いトランジショナルスタイルのおしゃれなリビング (オレンジの壁、カーペット敷き、横長型暖炉、タイルの暖炉まわり、テレビなし、青い床) の写真
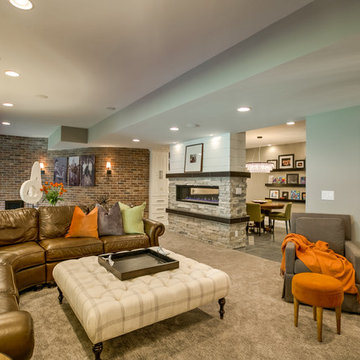
Interior Design by Falcone Hybner Design, Inc. Photos by Amoura Production.
オマハにある広いトランジショナルスタイルのおしゃれなリビング (グレーの壁、カーペット敷き、横長型暖炉、石材の暖炉まわり、ベージュの床) の写真
オマハにある広いトランジショナルスタイルのおしゃれなリビング (グレーの壁、カーペット敷き、横長型暖炉、石材の暖炉まわり、ベージュの床) の写真
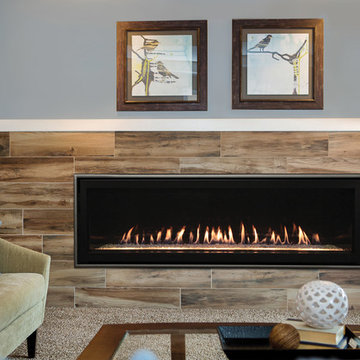
タンパにある広いトランジショナルスタイルのおしゃれなリビング (グレーの壁、カーペット敷き、横長型暖炉、木材の暖炉まわり、テレビなし、ベージュの床) の写真
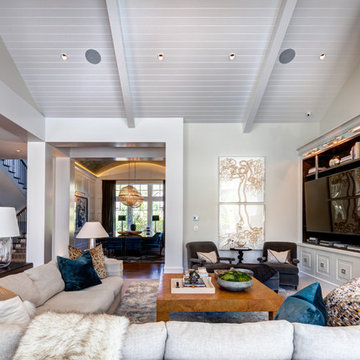
オレンジカウンティにある高級な広いトランジショナルスタイルのおしゃれなリビング (白い壁、カーペット敷き、横長型暖炉、埋込式メディアウォール、石材の暖炉まわり、茶色い床) の写真
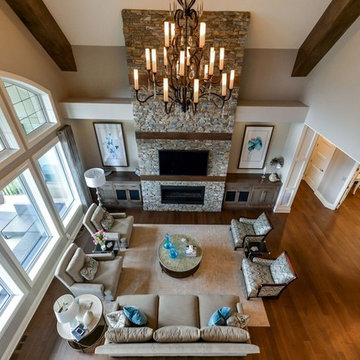
カルガリーにある高級な広いトランジショナルスタイルのおしゃれなLDK (グレーの壁、カーペット敷き、横長型暖炉、石材の暖炉まわり、壁掛け型テレビ) の写真
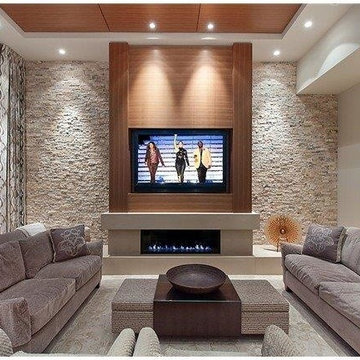
LYONSTONE
バンクーバーにある高級な広いトランジショナルスタイルのおしゃれなリビング (ベージュの壁、カーペット敷き、横長型暖炉、コンクリートの暖炉まわり、壁掛け型テレビ) の写真
バンクーバーにある高級な広いトランジショナルスタイルのおしゃれなリビング (ベージュの壁、カーペット敷き、横長型暖炉、コンクリートの暖炉まわり、壁掛け型テレビ) の写真
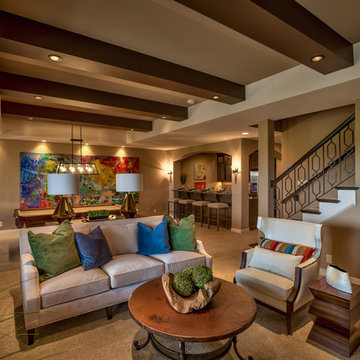
Interior Design by Shawn Falcone and Michele Hybner. Photo by Amoura Productions. Original Art provided by Anderson O'Brien Fine Art Gallery.
オマハにある広いトランジショナルスタイルのおしゃれなLDK (茶色い壁、カーペット敷き、横長型暖炉、石材の暖炉まわり、壁掛け型テレビ、ベージュの床) の写真
オマハにある広いトランジショナルスタイルのおしゃれなLDK (茶色い壁、カーペット敷き、横長型暖炉、石材の暖炉まわり、壁掛け型テレビ、ベージュの床) の写真
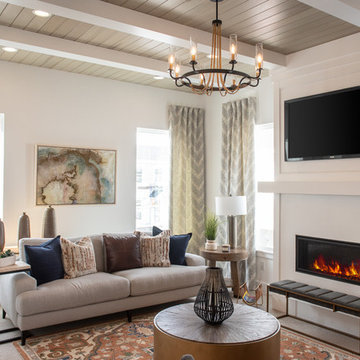
ソルトレイクシティにある高級な広いトランジショナルスタイルのおしゃれなLDK (白い壁、カーペット敷き、横長型暖炉、壁掛け型テレビ、グレーの床) の写真
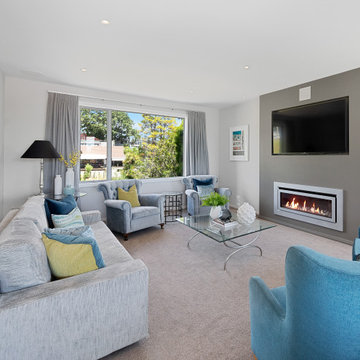
Very family friendly, this home has everything
in design and materials. With the use
of cedar and stone, solar panels, plenty of
garaging, a self-contained guest area, a laundry
shoot from the bedrooms to the bottom floor,
and even a couple of hidden doors, a lot of
helpful little things were considered and
included.
広いトランジショナルスタイルのリビング (横長型暖炉、カーペット敷き) の写真
1

