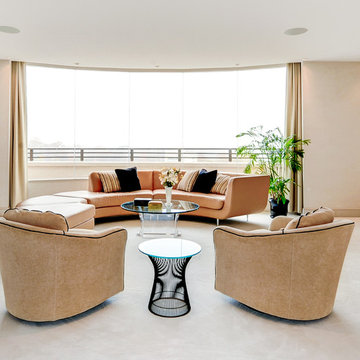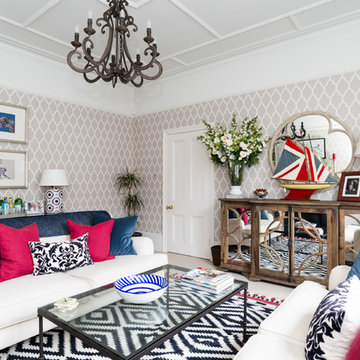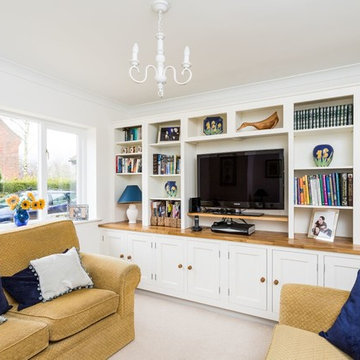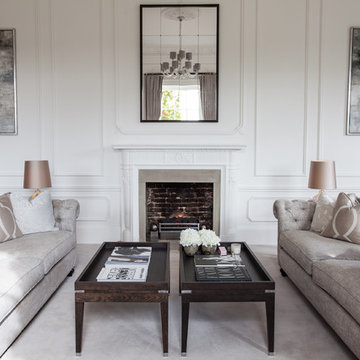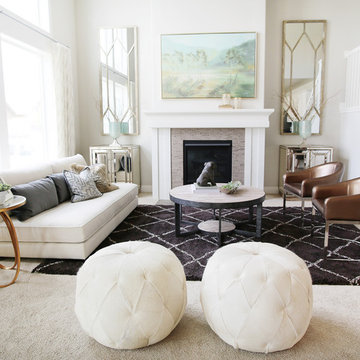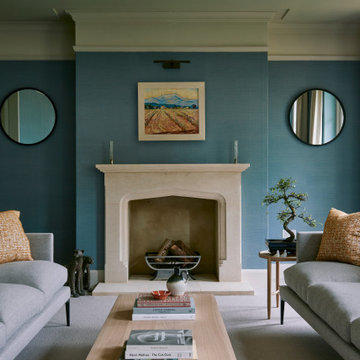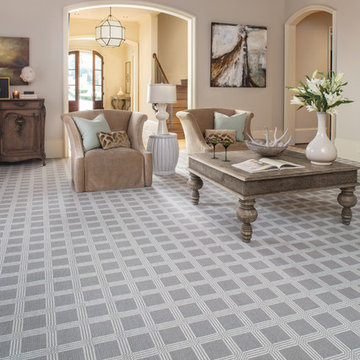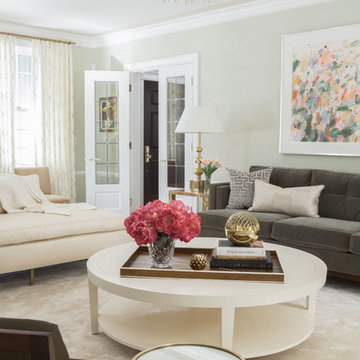広い白いトランジショナルスタイルのリビング (カーペット敷き) の写真

ロサンゼルスにある高級な広いトランジショナルスタイルのおしゃれなリビング (ベージュの壁、カーペット敷き、標準型暖炉、石材の暖炉まわり、テレビなし、ベージュの床、表し梁、壁紙) の写真
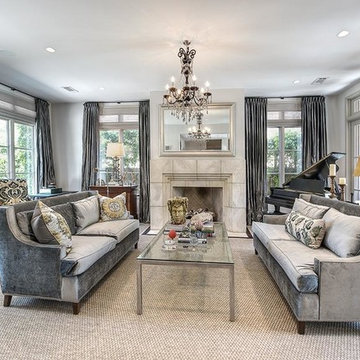
Morningside Architects, LLP Structural Engineers: Structural Consulting Co., Inc. Interior Designer: Lisa McCollam Designs LLC. Contractor: Gilbert Godbold
Photos: HAR

Builder: J. Peterson Homes
Interior Design: Vision Interiors by Visbeen
Photographer: Ashley Avila Photography
The best of the past and present meet in this distinguished design. Custom craftsmanship and distinctive detailing give this lakefront residence its vintage flavor while an open and light-filled floor plan clearly mark it as contemporary. With its interesting shingled roof lines, abundant windows with decorative brackets and welcoming porch, the exterior takes in surrounding views while the interior meets and exceeds contemporary expectations of ease and comfort. The main level features almost 3,000 square feet of open living, from the charming entry with multiple window seats and built-in benches to the central 15 by 22-foot kitchen, 22 by 18-foot living room with fireplace and adjacent dining and a relaxing, almost 300-square-foot screened-in porch. Nearby is a private sitting room and a 14 by 15-foot master bedroom with built-ins and a spa-style double-sink bath with a beautiful barrel-vaulted ceiling. The main level also includes a work room and first floor laundry, while the 2,165-square-foot second level includes three bedroom suites, a loft and a separate 966-square-foot guest quarters with private living area, kitchen and bedroom. Rounding out the offerings is the 1,960-square-foot lower level, where you can rest and recuperate in the sauna after a workout in your nearby exercise room. Also featured is a 21 by 18-family room, a 14 by 17-square-foot home theater, and an 11 by 12-foot guest bedroom suite.
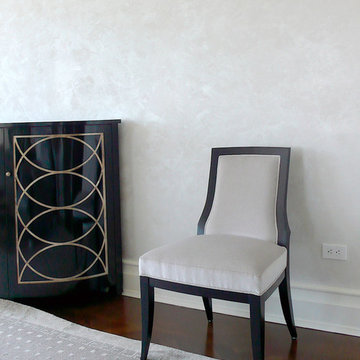
Detail of Iridescent Venetian plaster finish on all walls in Living Room by Christianson Lee Studios. Interior design by John Douglas Eason.
ニューヨークにある高級な広いトランジショナルスタイルのおしゃれなリビングロフト (ミュージックルーム、白い壁、カーペット敷き) の写真
ニューヨークにある高級な広いトランジショナルスタイルのおしゃれなリビングロフト (ミュージックルーム、白い壁、カーペット敷き) の写真
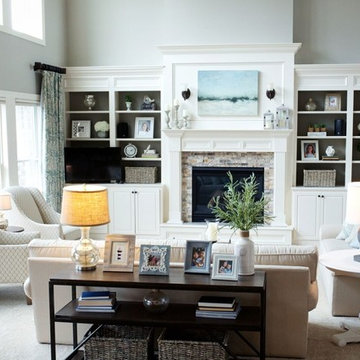
他の地域にある広いトランジショナルスタイルのおしゃれなLDK (グレーの壁、カーペット敷き、標準型暖炉、石材の暖炉まわり、ベージュの床) の写真
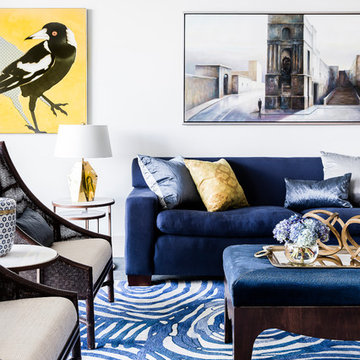
Maree Homer Photography Sydney Australia
シドニーにある高級な広いトランジショナルスタイルのおしゃれなリビング (青い壁、カーペット敷き、暖炉なし、テレビなし、青い床) の写真
シドニーにある高級な広いトランジショナルスタイルのおしゃれなリビング (青い壁、カーペット敷き、暖炉なし、テレビなし、青い床) の写真
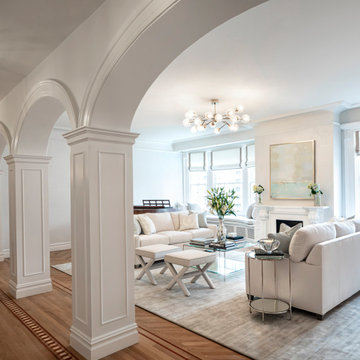
These beautiful arch openings creates a beautiful view of this open living room space
ニューヨークにあるラグジュアリーな広いトランジショナルスタイルのおしゃれなリビング (白い壁、カーペット敷き、標準型暖炉、木材の暖炉まわり、壁掛け型テレビ、ベージュの床) の写真
ニューヨークにあるラグジュアリーな広いトランジショナルスタイルのおしゃれなリビング (白い壁、カーペット敷き、標準型暖炉、木材の暖炉まわり、壁掛け型テレビ、ベージュの床) の写真
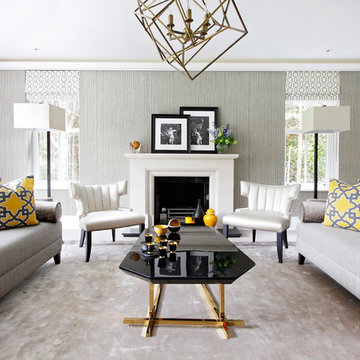
This warm, calm and elegant living space is energised by splashes of bold colour and contrasting geometric patterns. The luxury of the silk carpet balances the wrought industrial style of the lighting pendant.
Photo: Petra Mezei
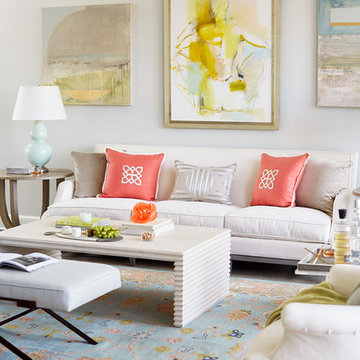
Living Room Design, Greensboro NC, Photography by Stacey Van Berkel
ローリーにある高級な広いトランジショナルスタイルのおしゃれなリビング (グレーの壁、テレビなし、カーペット敷き、マルチカラーの床) の写真
ローリーにある高級な広いトランジショナルスタイルのおしゃれなリビング (グレーの壁、テレビなし、カーペット敷き、マルチカラーの床) の写真
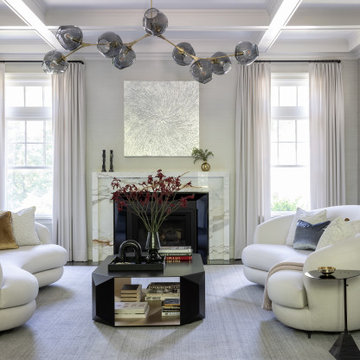
Photography by Michael J. Lee
ボストンにある高級な広いトランジショナルスタイルのおしゃれなリビング (グレーの壁、カーペット敷き、標準型暖炉、石材の暖炉まわり、テレビなし、グレーの床、格子天井、壁紙) の写真
ボストンにある高級な広いトランジショナルスタイルのおしゃれなリビング (グレーの壁、カーペット敷き、標準型暖炉、石材の暖炉まわり、テレビなし、グレーの床、格子天井、壁紙) の写真
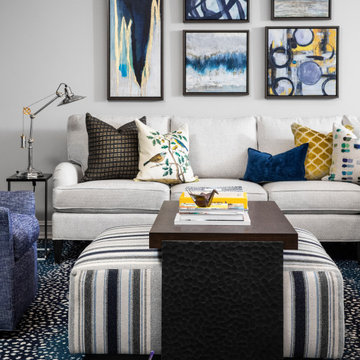
Cozy & conversational!
ミルウォーキーにある高級な広いトランジショナルスタイルのおしゃれなリビング (グレーの壁、カーペット敷き、マルチカラーの床) の写真
ミルウォーキーにある高級な広いトランジショナルスタイルのおしゃれなリビング (グレーの壁、カーペット敷き、マルチカラーの床) の写真
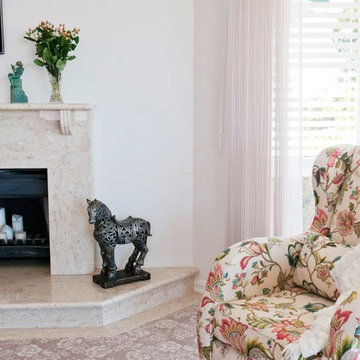
A gorgeous vignette style image showing an armchair covered with a stunning floral fabric not at all out of place on the neutral tones of this gorgeous Laura Ashley carpet. The existing marble fireplace hearth, surround and mantle blend beautifully with the softer textures and materials around them. The fireplace is lit by candles rather than a traditional fire. An elegant and beautiful space.
広い白いトランジショナルスタイルのリビング (カーペット敷き) の写真
1
