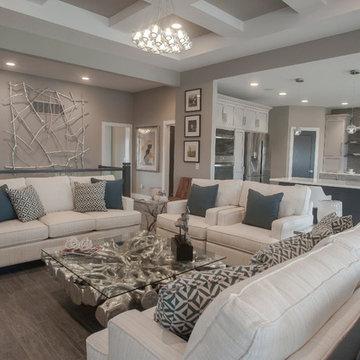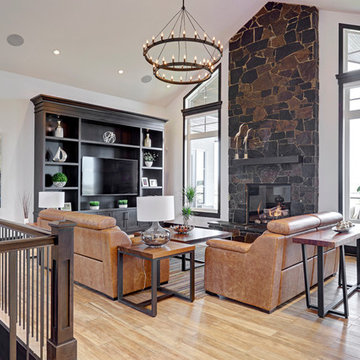トランジショナルスタイルのリビング (竹フローリング、磁器タイルの床、埋込式メディアウォール、据え置き型テレビ) の写真
絞り込み:
資材コスト
並び替え:今日の人気順
写真 1〜20 枚目(全 239 枚)
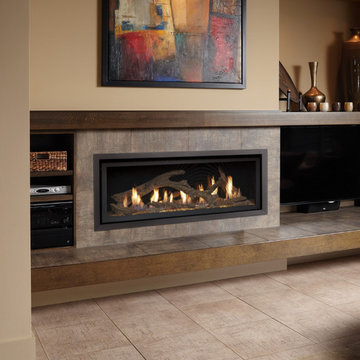
The 4415 HO gas fireplace brings you the very best in home heating and style with its sleek, linear appearance and impressively high heat output. With a long row of dancing flames and built-in fans, the 4415 gas fireplace is not only an excellent heater but a beautiful focal point in your home. Turn on the under-lighting that shines through the translucent glass floor and you’ve got magic whether the fire is on or off. This sophisticated gas fireplace can accompany any architectural style with a selection of fireback options along with realistic Driftwood and Stone Fyre-Art. The 4415 HO gas fireplace heats up to 2,100 square feet but can heat additional rooms in your home with the optional Power Heat Duct Kit.
The gorgeous flame and high heat output of the 4415 are backed up by superior craftsmanship and quality safety features, which are built to extremely high standards. From the heavy steel thickness of the fireplace body to the durable, welded frame surrounding the ceramic glass, you are truly getting the best gas fireplace available. The 2015 ANSI approved low visibility safety barrier comes standard over the glass to increase the safety of this unit for you and your family without detracting from the beautiful fire view.

Дизайн-проект реализован Архитектором-Дизайнером Екатериной Ялалтыновой. Комплектация и декорирование - Бюро9.
モスクワにあるお手頃価格の中くらいなトランジショナルスタイルのおしゃれな独立型リビング (ミュージックルーム、ベージュの壁、磁器タイルの床、暖炉なし、埋込式メディアウォール、ベージュの床、折り上げ天井、パネル壁) の写真
モスクワにあるお手頃価格の中くらいなトランジショナルスタイルのおしゃれな独立型リビング (ミュージックルーム、ベージュの壁、磁器タイルの床、暖炉なし、埋込式メディアウォール、ベージュの床、折り上げ天井、パネル壁) の写真
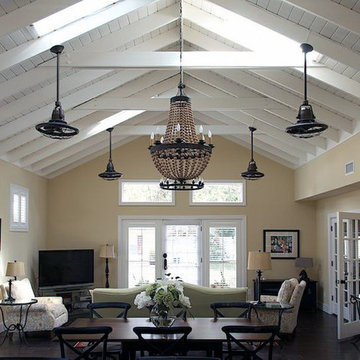
オーランドにあるラグジュアリーな広いトランジショナルスタイルのおしゃれなLDK (黄色い壁、磁器タイルの床、暖炉なし、据え置き型テレビ) の写真
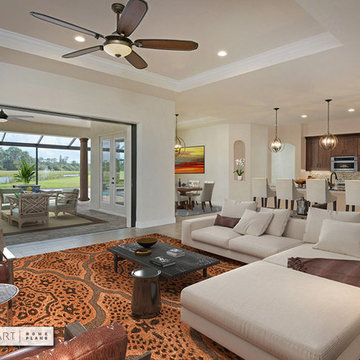
Much of the living is oriented to the rear of the home, the Great Room, Kitchen and Dining Room all take in views of the rear Lanai. Extending the living space outdoors is what every South Florida resident is after and this home does it beautifully. The spacious Great Room is anchored by a wall of built-ins. A glass wall of pocketing sliders making an easy transition to the outside.

Modern minimalist lodge style media wall design with custom hardwood heavy beam fireplace mantel and hearth, and modern horizontal fireplace. Featuring custom stacked stone and hidden custom accent lighting. Custom designed by DAGR Design.
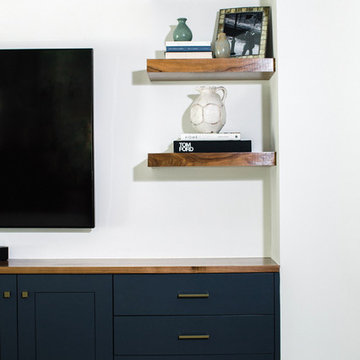
オースティンにある高級な広いトランジショナルスタイルのおしゃれなLDK (ミュージックルーム、白い壁、磁器タイルの床、暖炉なし、埋込式メディアウォール、グレーの床) の写真
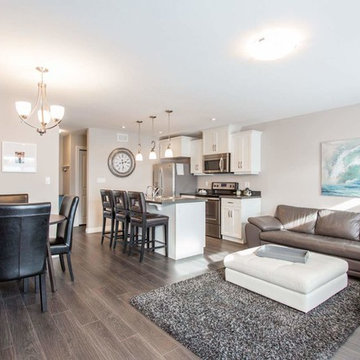
他の地域にある中くらいなトランジショナルスタイルのおしゃれなリビング (グレーの壁、磁器タイルの床、暖炉なし、据え置き型テレビ、グレーの床) の写真
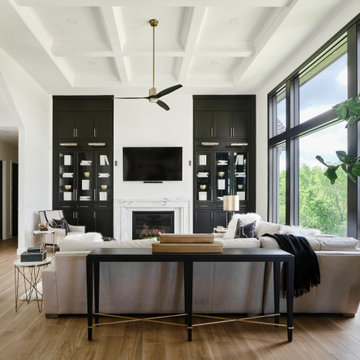
The soaring living room ceilings in this Omaha home showcase custom designed bookcases, while a comfortable modern sectional sofa provides ample space for seating. The expansive windows highlight the beautiful rolling hills and greenery of the exterior. The grid design of the large windows is repeated again in the coffered ceiling design. Wood look tile provides a durable surface for kids and pets and also allows for radiant heat flooring to be installed underneath the tile. The custom designed marble fireplace completes the sophisticated look.
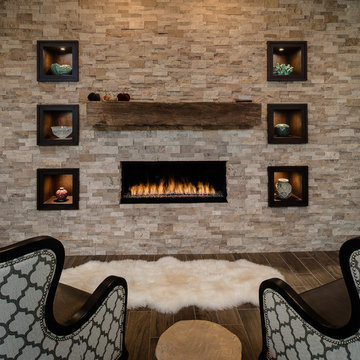
phoenix photographic
デトロイトにある高級な広いトランジショナルスタイルのおしゃれなLDK (磁器タイルの床、横長型暖炉、石材の暖炉まわり、グレーの壁、埋込式メディアウォール) の写真
デトロイトにある高級な広いトランジショナルスタイルのおしゃれなLDK (磁器タイルの床、横長型暖炉、石材の暖炉まわり、グレーの壁、埋込式メディアウォール) の写真
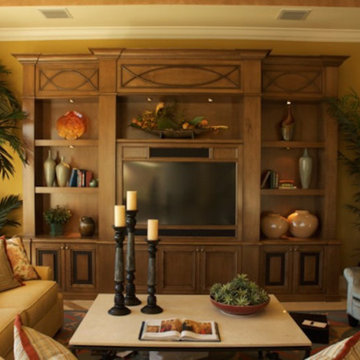
Media center in Family Room in Boca Raton.
マイアミにあるトランジショナルスタイルのおしゃれな独立型リビング (白い壁、磁器タイルの床、埋込式メディアウォール) の写真
マイアミにあるトランジショナルスタイルのおしゃれな独立型リビング (白い壁、磁器タイルの床、埋込式メディアウォール) の写真
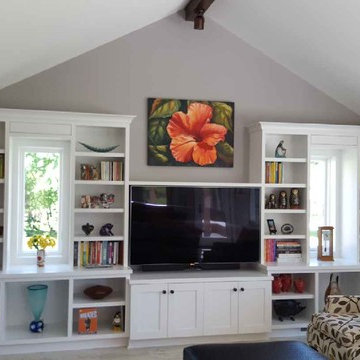
デトロイトにある中くらいなトランジショナルスタイルのおしゃれなLDK (グレーの壁、磁器タイルの床、暖炉なし、埋込式メディアウォール、マルチカラーの床) の写真
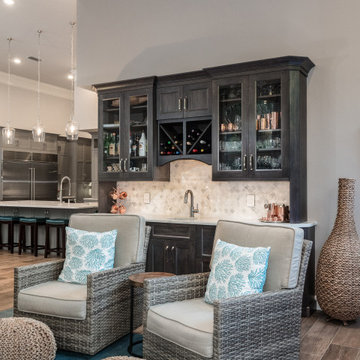
This striking design is part of an open plan living space that includes the kitchen, a breakfast area with banquette seating, and the living room. The entire area achieves a cohesive, stylish look with a common color scheme and porcelain tile flooring from Crossville Inc. A vibrant blue accent color features throughout the open plan area, including a rug and accessories in the living room. The living room design incorporates a large Shiloh Cabinetry beverage bar with wine storage, glass front upper cabinets, and a beverage sink. Built in cabinets and floating shelves surround the LED linear fireplace, which is framed in Emser tile. This area is truly the center of the home, offering space for everything from a relaxing Saturday morning to a Friday night entertaining friends.
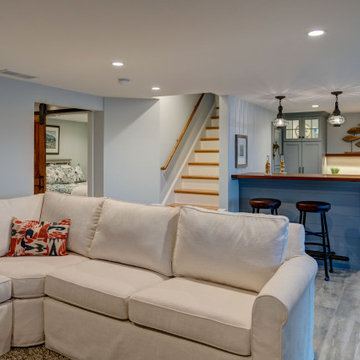
This basement was completely transformed, adding a wet bar with fridge drawers, and a wine fridge. Windows for plenty of natural lighting and a slider for access to the dock.

The soaring living room ceilings in this Omaha home showcase custom designed bookcases, while a comfortable modern sectional sofa provides ample space for seating. The expansive windows highlight the beautiful rolling hills and greenery of the exterior. The grid design of the large windows is repeated again in the coffered ceiling design. Wood look tile provides a durable surface for kids and pets and also allows for radiant heat flooring to be installed underneath the tile. The custom designed marble fireplace completes the sophisticated look.
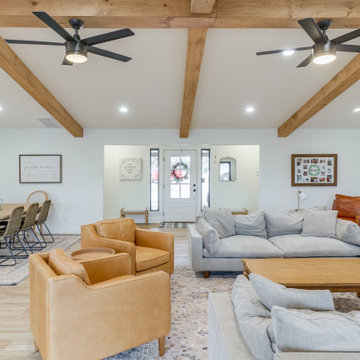
Our clients had just purchased this house and had big dreams to make it their own. We started by taking out almost three thousand square feet of tile and replacing it with an updated wood look tile. That, along with new paint and trim made the biggest difference in brightening up the space and bringing it into the current style.
This home’s largest project was the master bathroom. We took what used to be the master bathroom and closet and combined them into one large master ensuite. Our clients’ style was clean, natural and luxurious. We created a large shower with a custom niche, frameless glass, and a full shower system. The quartz bench seat and the marble picket tiles elevated the design and combined nicely with the champagne bronze fixtures. The freestanding tub was centered under a beautiful clear window to let the light in and brighten the room. A completely custom vanity was made to fit our clients’ needs with two sinks, a makeup vanity, upper cabinets for storage, and a pull-out accessory drawer. The end result was a completely custom and beautifully functional space that became a restful retreat for our happy clients.
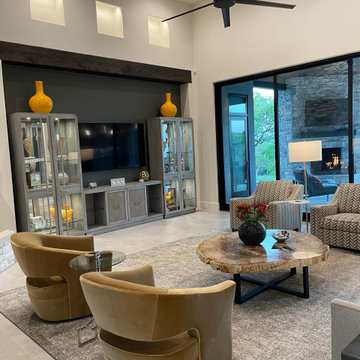
Continuing a theme of gray, gold, and white, the living room has a magnificent floor plan and amazing furniture pieces. Two different styles of chair provide various forms of function, while the sofa is parallel to the TV entertainment center. A small pattern area rug in multi-color tones is a great choice to hide imperfections if you like to have company over often. Gold, modern swivel chairs allow users the change to view many points in the room: from fireplace, to TV, to the outdoors. Squared and strong armchairs bring a fun herringbone fabric pattern into the mix. To really ground the space, the TV and entertainment center furniture is inset the niche and painted a contrasting dark gray. Wooden accents and details can be seen throughout the space, such as the fireplace mantle, niche beam, ceiling beams, and coffee table.
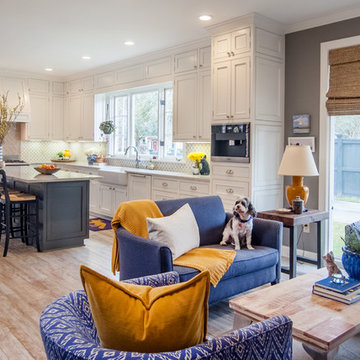
ニューオリンズにある高級な広いトランジショナルスタイルのおしゃれなLDK (磁器タイルの床、グレーの壁、埋込式メディアウォール、グレーの床) の写真
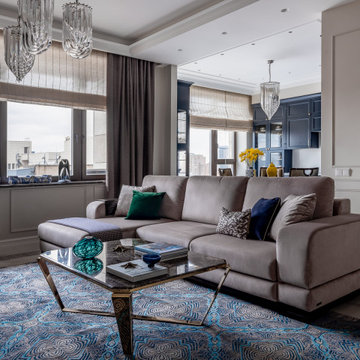
Дизайн-проект реализован Архитектором-Дизайнером Екатериной Ялалтыновой. Комплектация и декорирование - Бюро9.
モスクワにある高級な中くらいなトランジショナルスタイルのおしゃれな独立型リビング (ライブラリー、ベージュの壁、磁器タイルの床、暖炉なし、据え置き型テレビ、ベージュの床、折り上げ天井、パネル壁) の写真
モスクワにある高級な中くらいなトランジショナルスタイルのおしゃれな独立型リビング (ライブラリー、ベージュの壁、磁器タイルの床、暖炉なし、据え置き型テレビ、ベージュの床、折り上げ天井、パネル壁) の写真
トランジショナルスタイルのリビング (竹フローリング、磁器タイルの床、埋込式メディアウォール、据え置き型テレビ) の写真
1
