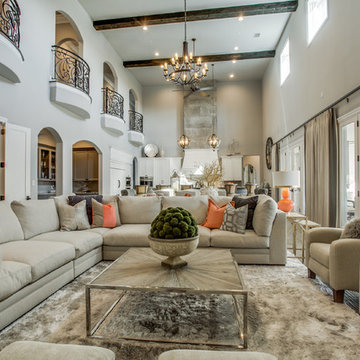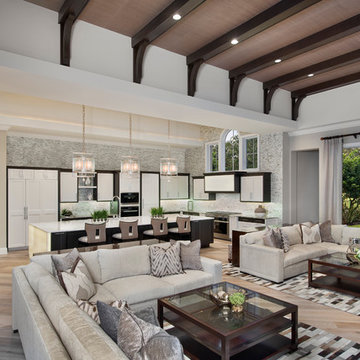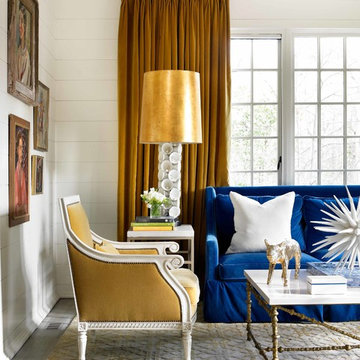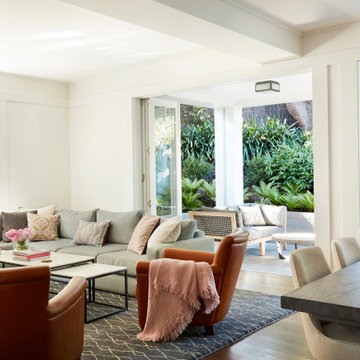巨大なトランジショナルスタイルのリビング (暖炉なし) の写真
絞り込み:
資材コスト
並び替え:今日の人気順
写真 41〜60 枚目(全 234 枚)
1/4
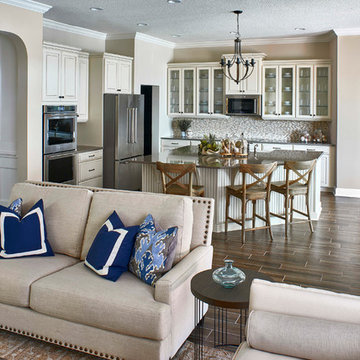
Stephen Allen Photography
オーランドにある巨大なトランジショナルスタイルのおしゃれなLDK (ベージュの壁、濃色無垢フローリング、暖炉なし、壁掛け型テレビ) の写真
オーランドにある巨大なトランジショナルスタイルのおしゃれなLDK (ベージュの壁、濃色無垢フローリング、暖炉なし、壁掛け型テレビ) の写真
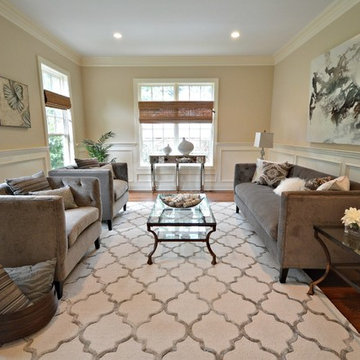
Kristine Ginsberg of Elite Staging and Re-Design, Morris Co, NJ helped create the appropriate interior solution for this light filled room by Thomas Baio Architect PC
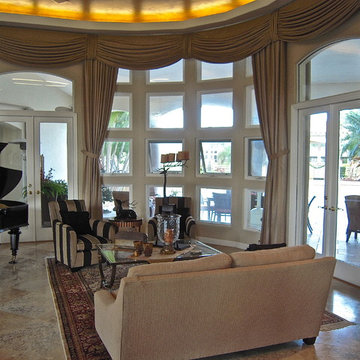
A very challenging window treatment in a large, curved room. Swags were built on flexible board and each one expands 60 inches across. I started with a blank pallet except for the grand piano and the coffee table which we drew inspiration from.
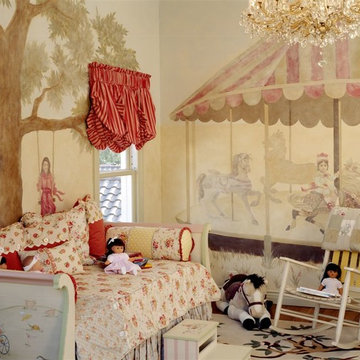
Pat Lepe Custom Draperies
ボルチモアにある高級な巨大なトランジショナルスタイルのおしゃれな独立型リビング (ライブラリー、マルチカラーの壁、濃色無垢フローリング、暖炉なし、テレビなし、茶色い床) の写真
ボルチモアにある高級な巨大なトランジショナルスタイルのおしゃれな独立型リビング (ライブラリー、マルチカラーの壁、濃色無垢フローリング、暖炉なし、テレビなし、茶色い床) の写真
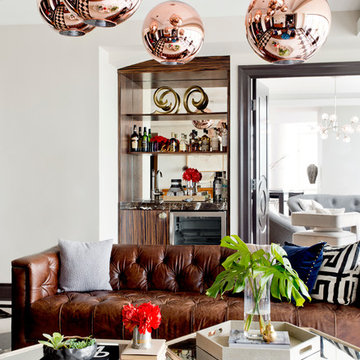
Rikki Snyder
ニューヨークにある巨大なトランジショナルスタイルのおしゃれなリビング (ベージュの壁、大理石の床、暖炉なし、壁掛け型テレビ) の写真
ニューヨークにある巨大なトランジショナルスタイルのおしゃれなリビング (ベージュの壁、大理石の床、暖炉なし、壁掛け型テレビ) の写真
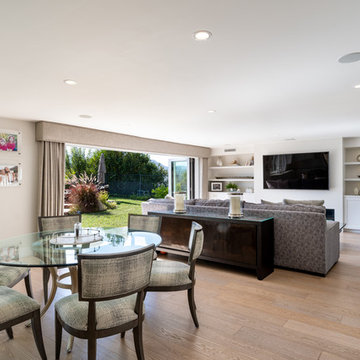
Joe and Denise purchased a large Tudor style home that never truly fit their needs. While interviewing contractors to replace the roof and stucco on their home, it prompted them to consider a complete remodel. With two young daughters and pets in the home, our clients were convinced they needed an open concept to entertain and enjoy family and friends together. The couple also desired a blend of traditional and contemporary styles with sophisticated finishes for the project.
JRP embarked on a new floor plan design for both stories of the home. The top floor would include a complete rearrangement of the master suite allowing for separate vanities, spacious master shower, soaking tub, and bigger walk-in closet. On the main floor, walls separating the kitchen and formal dining room would come down. Steel beams and new SQFT was added to open the spaces up to one another. Central to the open-concept layout is a breathtaking great room with an expansive 6-panel bi-folding door creating a seamless view to the gorgeous hills. It became an entirely new space with structural changes, additional living space, and all-new finishes, inside and out to embody our clients’ dream home.
PROJECT DETAILS:
• Style: Transitional
• Colors: Gray & White
• Countertops: Quartzite
• Cabinets: DeWils Frameless Shaker, White & Slate Gray
*fully integrated dishwasher & fridge blend seamlessly with cabinetry as if they aren’t even there
• Hardware/Plumbing Fixture Finish: Chrome
• Lighting Fixtures: unique and bold lighting fixtures throughout every room in the house (pendant lighting, chandeliers, sconces, etc)
• Flooring: White Oak (Titanium wash)
• Tile/Backsplash: Calacatta Borghini Marble - Circle Mosaic Tiles
• Photographer: Andrew (Open House VC)
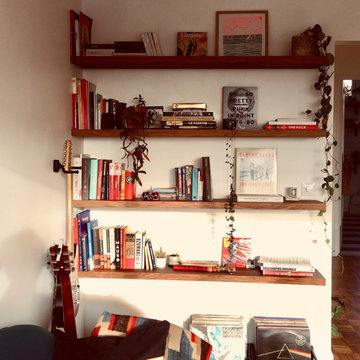
Salon de Nestor :
Noyer, 4 x 150 cm
En vrai bois, fabriqué en France.
www.bowud.com
Réalisées en France dans nos ateliers en 2 semaines.
パリにあるお手頃価格の巨大なトランジショナルスタイルのおしゃれなLDK (ライブラリー、ベージュの壁、淡色無垢フローリング、暖炉なし、テレビなし) の写真
パリにあるお手頃価格の巨大なトランジショナルスタイルのおしゃれなLDK (ライブラリー、ベージュの壁、淡色無垢フローリング、暖炉なし、テレビなし) の写真
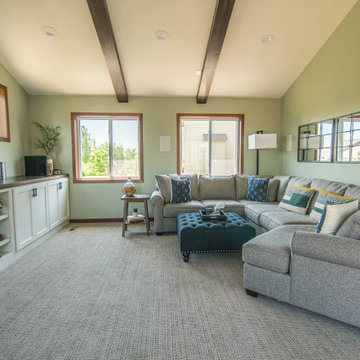
Tschida Construction and Pro Design Custom Cabinetry joined us for a 4 season sunroom addition with a basement addition to be finished at a later date. We also included a quick laundry/garage entry update with a custom made locker unit and barn door. We incorporated dark stained beams in the vaulted ceiling to match the elements in the barn door and locker wood bench top. We were able to re-use the slider door and reassemble their deck to the addition to save a ton of money.
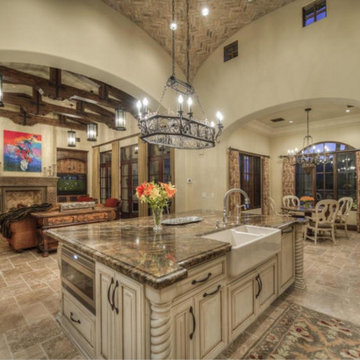
Exposed wood beam inspirations by Fratantoni Design.
To see more inspirational photos, please follow us on Facebook, Twitter, Instagram and Pinterest!
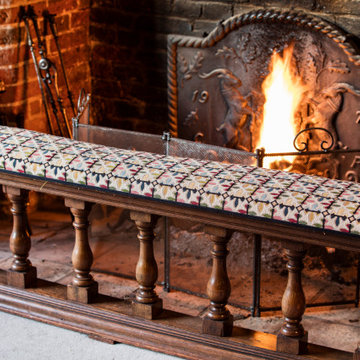
Villa shoot, Sugar Beach, St Lucia.
ロンドンにあるラグジュアリーな巨大なトランジショナルスタイルのおしゃれなLDK (淡色無垢フローリング、暖炉なし、レンガの暖炉まわり、テレビなし、ベージュの床) の写真
ロンドンにあるラグジュアリーな巨大なトランジショナルスタイルのおしゃれなLDK (淡色無垢フローリング、暖炉なし、レンガの暖炉まわり、テレビなし、ベージュの床) の写真
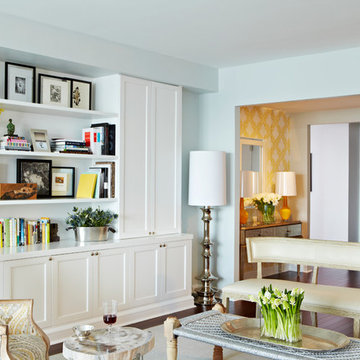
Living Room and Foyer. Custom built ins and wingback chairs. Indian metallic cot used as coffee table and arranged with Indian hand carved silver tray. Petrified wood side table with polished chrome legs. Turned chrome cast floor lamps with silk shade. Klismos style bench with cream leather upholstery. All over a striped silk and wool grey custom enormous rug.
Interior architecture, interior design, decorating & custom furniture design by Chango & Co. Photography by Jacob Snavely
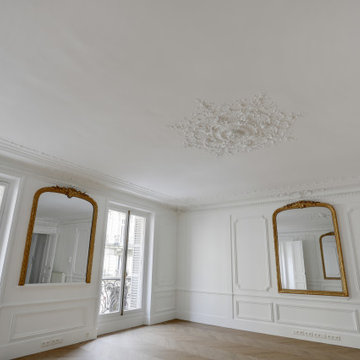
Rénovation d'une surface de bureaux de 250m², à deux pas des Champs-Elysées, rue de Marignan. Il s'agit d'un ancien appartement haussmannien composé de 7 grandes pièces.
Occupé pendant de nombreuses années par une société, nous l'avons récupéré "dans son jus" et entrepris une rénovation légère afin de pouvoir accueillir un nouveau locataire.
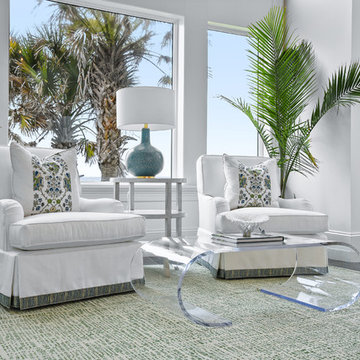
Sitting Area
Architecture: @cronkduch
Design: @ShereeDawnBoyd
ジャクソンビルにあるラグジュアリーな巨大なトランジショナルスタイルのおしゃれなリビング (白い壁、濃色無垢フローリング、暖炉なし、テレビなし、茶色い床) の写真
ジャクソンビルにあるラグジュアリーな巨大なトランジショナルスタイルのおしゃれなリビング (白い壁、濃色無垢フローリング、暖炉なし、テレビなし、茶色い床) の写真
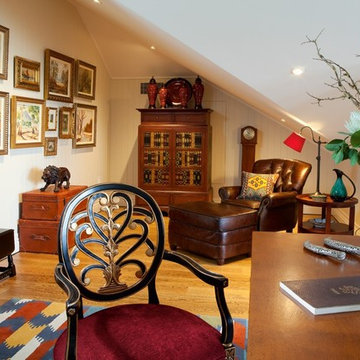
John Downs Photography
Architecture by Your Architect Brisbane
ブリスベンにあるラグジュアリーな巨大なトランジショナルスタイルのおしゃれなリビングロフト (ライブラリー、白い壁、淡色無垢フローリング、暖炉なし、テレビなし) の写真
ブリスベンにあるラグジュアリーな巨大なトランジショナルスタイルのおしゃれなリビングロフト (ライブラリー、白い壁、淡色無垢フローリング、暖炉なし、テレビなし) の写真
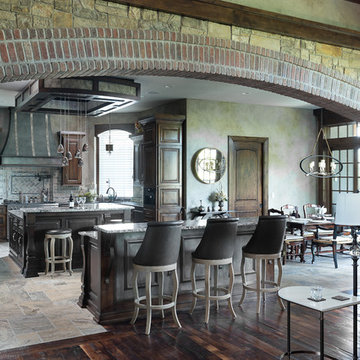
This beautiful, luxurious custom estate in the hills of eastern Kansas masterfully balances several different styles to encompass the unique taste and lifestyle of the homeowners. The traditional, transitional, and contemporary influences blend harmoniously to create a home that is as comfortable, functional, and timeless as it is stunning--perfect for aging in place!
Photos by Thompson Photography
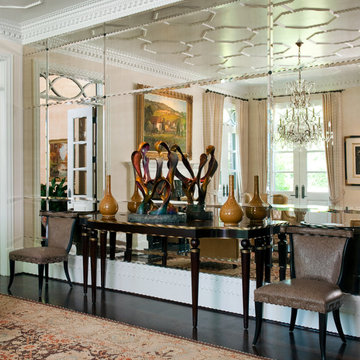
Living Room expanded with beveled mirror panelled walls to compliment reflected patterned ceiling & doubling the size of the bright french-door lit room, lighted with crystal chandelier. Transitional console is flanked by a p[air of stenciled leather pull-up chairs.
巨大なトランジショナルスタイルのリビング (暖炉なし) の写真
3
