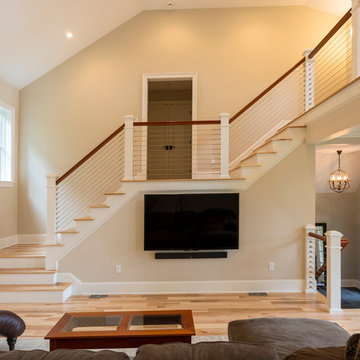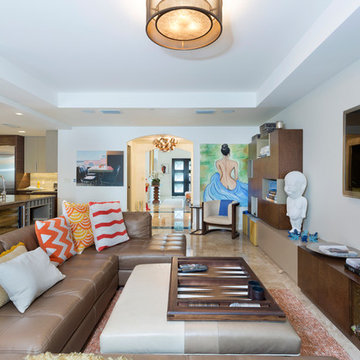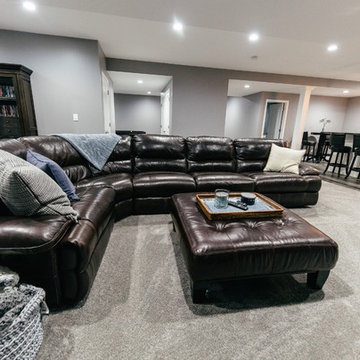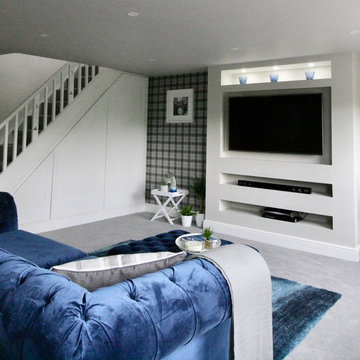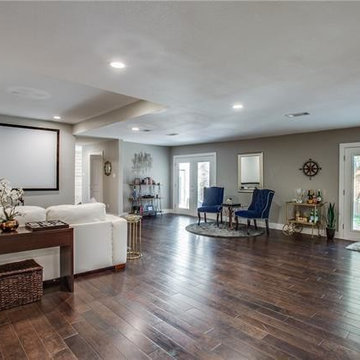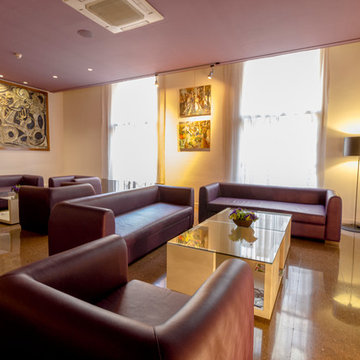巨大なトランジショナルスタイルのリビング (暖炉なし、壁掛け型テレビ) の写真
絞り込み:
資材コスト
並び替え:今日の人気順
写真 1〜20 枚目(全 40 枚)
1/5
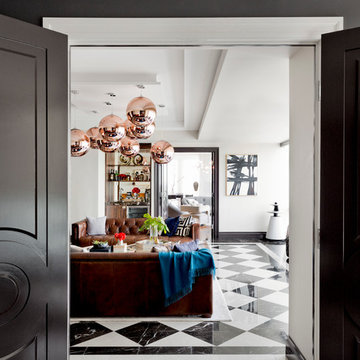
Rikki Snyder
ニューヨークにある巨大なトランジショナルスタイルのおしゃれなリビング (ベージュの壁、大理石の床、暖炉なし、壁掛け型テレビ) の写真
ニューヨークにある巨大なトランジショナルスタイルのおしゃれなリビング (ベージュの壁、大理石の床、暖炉なし、壁掛け型テレビ) の写真
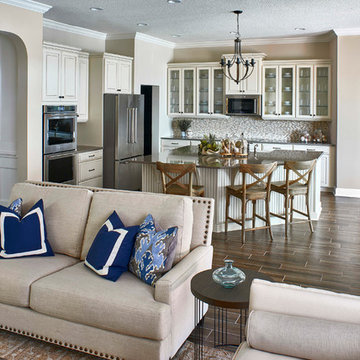
Stephen Allen Photography
オーランドにある巨大なトランジショナルスタイルのおしゃれなLDK (ベージュの壁、濃色無垢フローリング、暖炉なし、壁掛け型テレビ) の写真
オーランドにある巨大なトランジショナルスタイルのおしゃれなLDK (ベージュの壁、濃色無垢フローリング、暖炉なし、壁掛け型テレビ) の写真
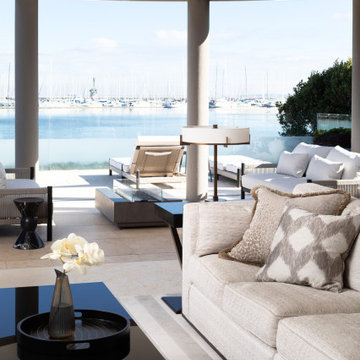
Spacious luxury style living room that opens out to a patio with a stunning water view. Doors fold back to allow the inside and the outside to merge. Custom sofas and chairs were chosen to supply comfortable but evaluated design choices, including a custom rug centrepiece. The room was completely stripped back and renovated, including ceiling work, wall coverings, new fireplace wall, joinery, lighting and all furniture and furnishings.
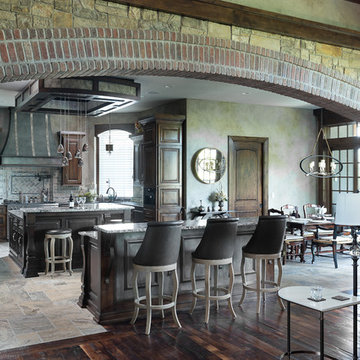
This beautiful, luxurious custom estate in the hills of eastern Kansas masterfully balances several different styles to encompass the unique taste and lifestyle of the homeowners. The traditional, transitional, and contemporary influences blend harmoniously to create a home that is as comfortable, functional, and timeless as it is stunning--perfect for aging in place!
Photos by Thompson Photography
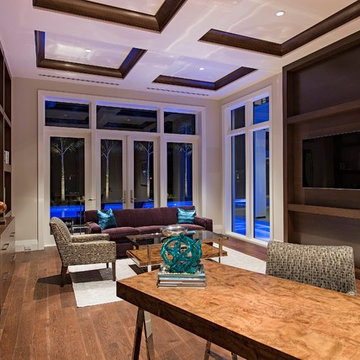
G.E.S Construction Ltd.
マイアミにある高級な巨大なトランジショナルスタイルのおしゃれなLDK (ライブラリー、ベージュの壁、濃色無垢フローリング、暖炉なし、壁掛け型テレビ) の写真
マイアミにある高級な巨大なトランジショナルスタイルのおしゃれなLDK (ライブラリー、ベージュの壁、濃色無垢フローリング、暖炉なし、壁掛け型テレビ) の写真
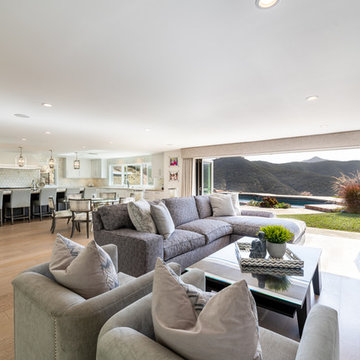
Joe and Denise purchased a large Tudor style home that never truly fit their needs. While interviewing contractors to replace the roof and stucco on their home, it prompted them to consider a complete remodel. With two young daughters and pets in the home, our clients were convinced they needed an open concept to entertain and enjoy family and friends together. The couple also desired a blend of traditional and contemporary styles with sophisticated finishes for the project.
JRP embarked on a new floor plan design for both stories of the home. The top floor would include a complete rearrangement of the master suite allowing for separate vanities, spacious master shower, soaking tub, and bigger walk-in closet. On the main floor, walls separating the kitchen and formal dining room would come down. Steel beams and new SQFT was added to open the spaces up to one another. Central to the open-concept layout is a breathtaking great room with an expansive 6-panel bi-folding door creating a seamless view to the gorgeous hills. It became an entirely new space with structural changes, additional living space, and all-new finishes, inside and out to embody our clients’ dream home.
PROJECT DETAILS:
• Style: Transitional
• Colors: Gray & White
• Countertops: Quartzite
• Cabinets: DeWils Frameless Shaker, White & Slate Gray
*fully integrated dishwasher & fridge blend seamlessly with cabinetry as if they aren’t even there
• Hardware/Plumbing Fixture Finish: Chrome
• Lighting Fixtures: unique and bold lighting fixtures throughout every room in the house (pendant lighting, chandeliers, sconces, etc)
• Flooring: White Oak (Titanium wash)
• Tile/Backsplash: Calacatta Borghini Marble - Circle Mosaic Tiles
• Photographer: Andrew (Open House VC)
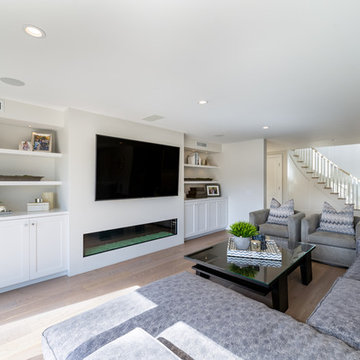
Joe and Denise purchased a large Tudor style home that never truly fit their needs. While interviewing contractors to replace the roof and stucco on their home, it prompted them to consider a complete remodel. With two young daughters and pets in the home, our clients were convinced they needed an open concept to entertain and enjoy family and friends together. The couple also desired a blend of traditional and contemporary styles with sophisticated finishes for the project.
JRP embarked on a new floor plan design for both stories of the home. The top floor would include a complete rearrangement of the master suite allowing for separate vanities, spacious master shower, soaking tub, and bigger walk-in closet. On the main floor, walls separating the kitchen and formal dining room would come down. Steel beams and new SQFT was added to open the spaces up to one another. Central to the open-concept layout is a breathtaking great room with an expansive 6-panel bi-folding door creating a seamless view to the gorgeous hills. It became an entirely new space with structural changes, additional living space, and all-new finishes, inside and out to embody our clients’ dream home.
PROJECT DETAILS:
• Style: Transitional
• Colors: Gray & White
• Cabinets: Dewils Frameless Shaker, White
• Lighting Fixtures: unique and bold lighting fixtures throughout every room in the house (pendant lighting, chandeliers, sconces, etc)
• Flooring: White Oak (Titanium wash)
• Photographer: Andrew (Open House VC)
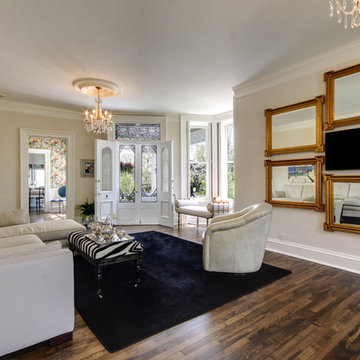
Colonial Style home in Glen Ellyn, IL
シカゴにある低価格の巨大なトランジショナルスタイルのおしゃれなリビング (ベージュの壁、無垢フローリング、暖炉なし、壁掛け型テレビ) の写真
シカゴにある低価格の巨大なトランジショナルスタイルのおしゃれなリビング (ベージュの壁、無垢フローリング、暖炉なし、壁掛け型テレビ) の写真
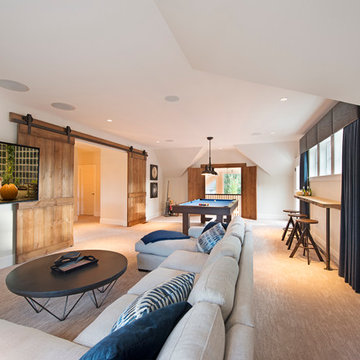
バンクーバーにあるラグジュアリーな巨大なトランジショナルスタイルのおしゃれな独立型リビング (ベージュの壁、淡色無垢フローリング、壁掛け型テレビ、暖炉なし) の写真
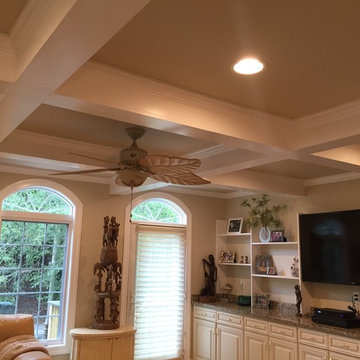
This photo shows the finished look of the new living area that was added for the expansion.
ワシントンD.C.にある巨大なトランジショナルスタイルのおしゃれなリビング (緑の壁、磁器タイルの床、暖炉なし、壁掛け型テレビ) の写真
ワシントンD.C.にある巨大なトランジショナルスタイルのおしゃれなリビング (緑の壁、磁器タイルの床、暖炉なし、壁掛け型テレビ) の写真
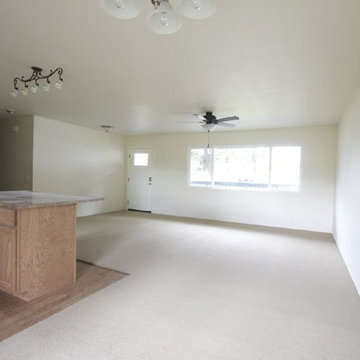
Design Solutions
ハワイにあるお手頃価格の巨大なトランジショナルスタイルのおしゃれなLDK (ベージュの壁、カーペット敷き、暖炉なし、レンガの暖炉まわり、壁掛け型テレビ) の写真
ハワイにあるお手頃価格の巨大なトランジショナルスタイルのおしゃれなLDK (ベージュの壁、カーペット敷き、暖炉なし、レンガの暖炉まわり、壁掛け型テレビ) の写真
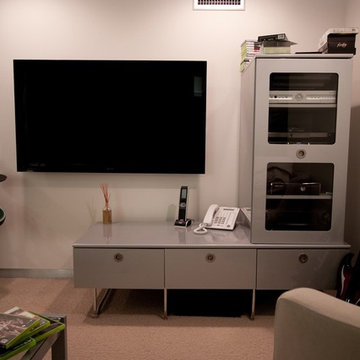
In the kid’s playroom, all the gaming consoles were enclosed in a sturdy and durable cabinet built to withstand any abuse they could throw at it.
ロサンゼルスにあるラグジュアリーな巨大なトランジショナルスタイルのおしゃれな独立型リビング (白い壁、カーペット敷き、暖炉なし、壁掛け型テレビ) の写真
ロサンゼルスにあるラグジュアリーな巨大なトランジショナルスタイルのおしゃれな独立型リビング (白い壁、カーペット敷き、暖炉なし、壁掛け型テレビ) の写真
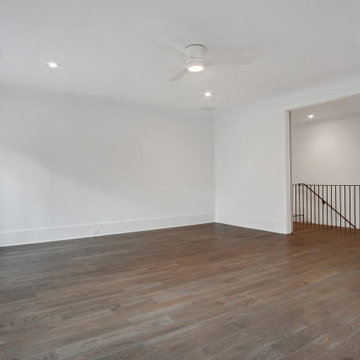
アトランタにある高級な巨大なトランジショナルスタイルのおしゃれな独立型リビング (ライブラリー、白い壁、無垢フローリング、暖炉なし、壁掛け型テレビ、グレーの床) の写真
巨大なトランジショナルスタイルのリビング (暖炉なし、壁掛け型テレビ) の写真
1

