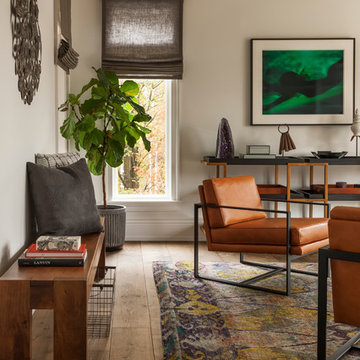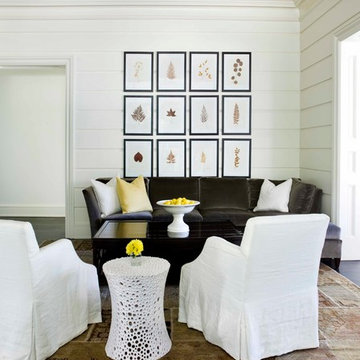ラグジュアリーな巨大なトランジショナルスタイルのリビング (暖炉なし) の写真
絞り込み:
資材コスト
並び替え:今日の人気順
写真 1〜20 枚目(全 80 枚)
1/5

Regan Wood Photography
ニューヨークにあるラグジュアリーな巨大なトランジショナルスタイルのおしゃれなリビング (青い壁、無垢フローリング、暖炉なし、テレビなし) の写真
ニューヨークにあるラグジュアリーな巨大なトランジショナルスタイルのおしゃれなリビング (青い壁、無垢フローリング、暖炉なし、テレビなし) の写真
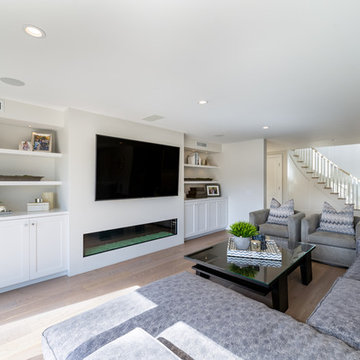
Joe and Denise purchased a large Tudor style home that never truly fit their needs. While interviewing contractors to replace the roof and stucco on their home, it prompted them to consider a complete remodel. With two young daughters and pets in the home, our clients were convinced they needed an open concept to entertain and enjoy family and friends together. The couple also desired a blend of traditional and contemporary styles with sophisticated finishes for the project.
JRP embarked on a new floor plan design for both stories of the home. The top floor would include a complete rearrangement of the master suite allowing for separate vanities, spacious master shower, soaking tub, and bigger walk-in closet. On the main floor, walls separating the kitchen and formal dining room would come down. Steel beams and new SQFT was added to open the spaces up to one another. Central to the open-concept layout is a breathtaking great room with an expansive 6-panel bi-folding door creating a seamless view to the gorgeous hills. It became an entirely new space with structural changes, additional living space, and all-new finishes, inside and out to embody our clients’ dream home.
PROJECT DETAILS:
• Style: Transitional
• Colors: Gray & White
• Cabinets: Dewils Frameless Shaker, White
• Lighting Fixtures: unique and bold lighting fixtures throughout every room in the house (pendant lighting, chandeliers, sconces, etc)
• Flooring: White Oak (Titanium wash)
• Photographer: Andrew (Open House VC)
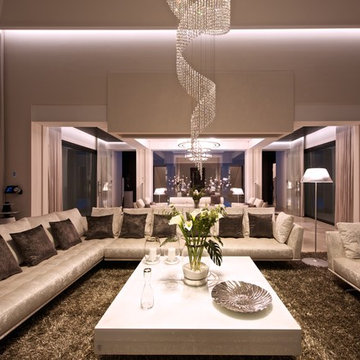
Living room.
Hugh Evans
他の地域にあるラグジュアリーな巨大なトランジショナルスタイルのおしゃれなリビング (ベージュの壁、カーペット敷き、暖炉なし、テレビなし) の写真
他の地域にあるラグジュアリーな巨大なトランジショナルスタイルのおしゃれなリビング (ベージュの壁、カーペット敷き、暖炉なし、テレビなし) の写真
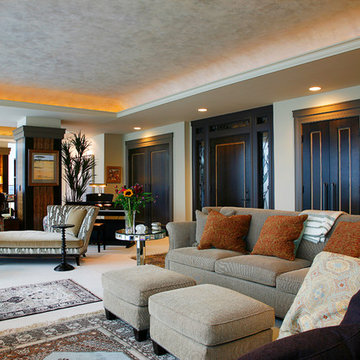
Diane LaLonde Hasso of Faux-Real, LLC designed two original ceiling finishes for this open concept condo space. The space is divided into several spaces, a sun room, living room, dining area and kitchen. The Sun Room and Living Room ceilings both have original finishes in neutral custom colors and soft all over textures.
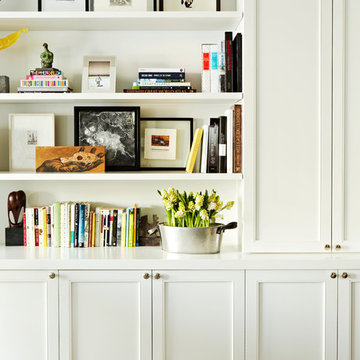
Detail of Living room custom built in
Interior architecture, interior design, decorating & custom furniture design by Chango & Co. Photography by Jacob Snavely
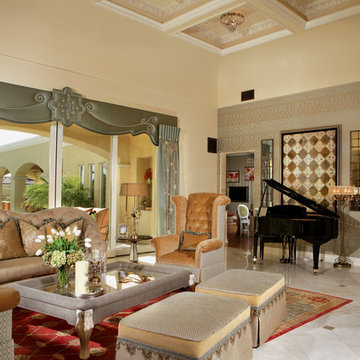
Joe Cotitta
Epic Photography
joecotitta@cox.net:
Builder: Eagle Luxury Property
フェニックスにあるラグジュアリーな巨大なトランジショナルスタイルのおしゃれなリビング (ベージュの壁、暖炉なし、無垢フローリング、テレビなし) の写真
フェニックスにあるラグジュアリーな巨大なトランジショナルスタイルのおしゃれなリビング (ベージュの壁、暖炉なし、無垢フローリング、テレビなし) の写真
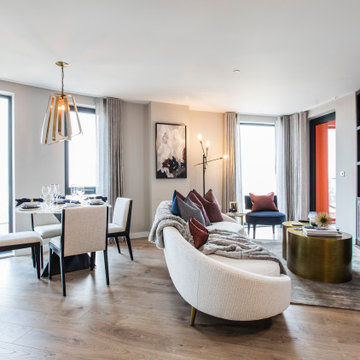
Apartment shoot, Manhattan Plaza. Client Telford Homes.
ロンドンにあるラグジュアリーな巨大なトランジショナルスタイルのおしゃれなLDK (淡色無垢フローリング、暖炉なし、埋込式メディアウォール、ベージュの床、白い壁) の写真
ロンドンにあるラグジュアリーな巨大なトランジショナルスタイルのおしゃれなLDK (淡色無垢フローリング、暖炉なし、埋込式メディアウォール、ベージュの床、白い壁) の写真
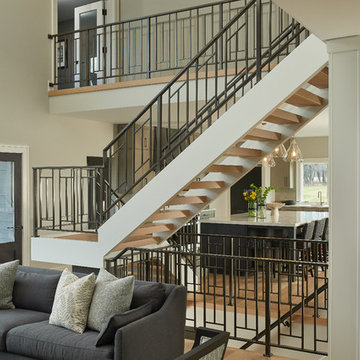
Contemporary open floor plan with black metal staircase railing. Visbeen Architects, Lynn Hollander Design, Ashley Avila Photography
グランドラピッズにあるラグジュアリーな巨大なトランジショナルスタイルのおしゃれなリビング (ベージュの壁、淡色無垢フローリング、茶色い床、暖炉なし、テレビなし) の写真
グランドラピッズにあるラグジュアリーな巨大なトランジショナルスタイルのおしゃれなリビング (ベージュの壁、淡色無垢フローリング、茶色い床、暖炉なし、テレビなし) の写真
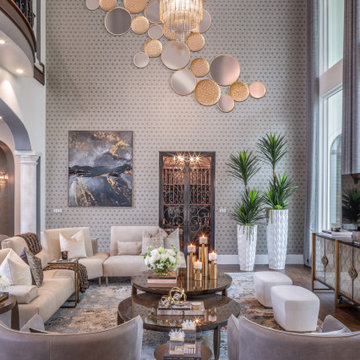
ヒューストンにあるラグジュアリーな巨大なトランジショナルスタイルのおしゃれなリビング (無垢フローリング、暖炉なし、埋込式メディアウォール、三角天井、壁紙) の写真
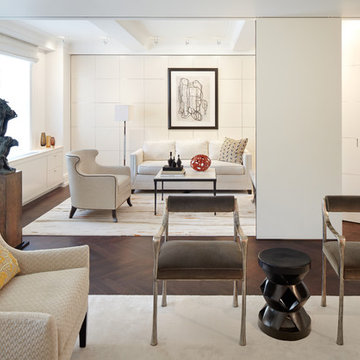
Here you can see the sliding partitions being moved into place to begin separating the guest room from the living room.
ニューヨークにあるラグジュアリーな巨大なトランジショナルスタイルのおしゃれなリビング (白い壁、無垢フローリング、暖炉なし、テレビなし) の写真
ニューヨークにあるラグジュアリーな巨大なトランジショナルスタイルのおしゃれなリビング (白い壁、無垢フローリング、暖炉なし、テレビなし) の写真

A gorgeous home that just needed a little guidance! Our client came to us needing help with finding the right design that would match her personality as well as cohesively bring together her traditional and contemporary pieces.
For this project, we focused on merging her design styles together through new and custom textiles and fabrics as well as layering textures. Reupholstering furniture, adding custom throw pillows, and displaying her traditional art collection (mixed in with some newer, contemporary pieces we picked out) was the key to bringing our client's unique style together.
Home located in Atlanta, Georgia. Designed by interior design firm, VRA Interiors, who serve the entire Atlanta metropolitan area including Buckhead, Dunwoody, Sandy Springs, Cobb County, and North Fulton County.
For more about VRA Interior Design, click here: https://www.vrainteriors.com/
To learn more about this project, click here: https://www.vrainteriors.com/portfolio/riverland-court/
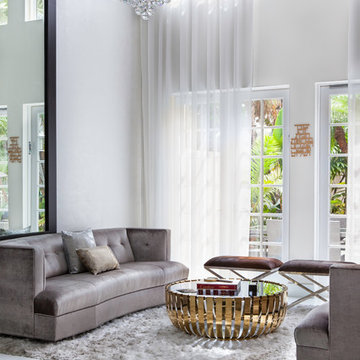
Photographer: Paul Stoppi
マイアミにあるラグジュアリーな巨大なトランジショナルスタイルのおしゃれなリビング (白い壁、大理石の床、暖炉なし、テレビなし) の写真
マイアミにあるラグジュアリーな巨大なトランジショナルスタイルのおしゃれなリビング (白い壁、大理石の床、暖炉なし、テレビなし) の写真
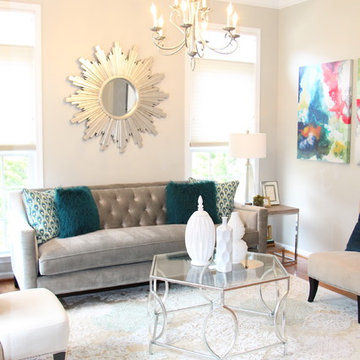
Young color loving family wanted to infuse their new home with fun and whimsy. Creating a modern blend of formal living, dining and family rooms.
ワシントンD.C.にあるラグジュアリーな巨大なトランジショナルスタイルのおしゃれなリビング (ベージュの壁、無垢フローリング、暖炉なし、レンガの暖炉まわり、テレビなし) の写真
ワシントンD.C.にあるラグジュアリーな巨大なトランジショナルスタイルのおしゃれなリビング (ベージュの壁、無垢フローリング、暖炉なし、レンガの暖炉まわり、テレビなし) の写真
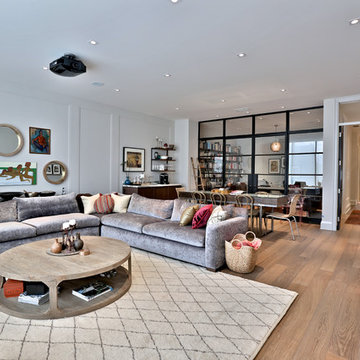
Using the projector keeps this living room from being TV-oriented. The glass wall in the background sensually separates the study from the living room.
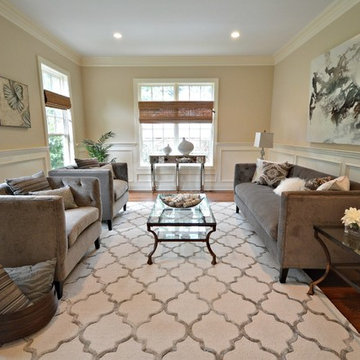
Kristine Ginsberg of Elite Staging and Re-Design, Morris Co, NJ helped create the appropriate interior solution for this light filled room by Thomas Baio Architect PC
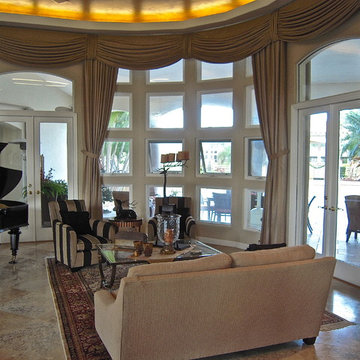
A very challenging window treatment in a large, curved room. Swags were built on flexible board and each one expands 60 inches across. I started with a blank pallet except for the grand piano and the coffee table which we drew inspiration from.
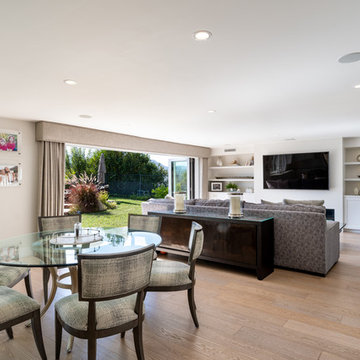
Joe and Denise purchased a large Tudor style home that never truly fit their needs. While interviewing contractors to replace the roof and stucco on their home, it prompted them to consider a complete remodel. With two young daughters and pets in the home, our clients were convinced they needed an open concept to entertain and enjoy family and friends together. The couple also desired a blend of traditional and contemporary styles with sophisticated finishes for the project.
JRP embarked on a new floor plan design for both stories of the home. The top floor would include a complete rearrangement of the master suite allowing for separate vanities, spacious master shower, soaking tub, and bigger walk-in closet. On the main floor, walls separating the kitchen and formal dining room would come down. Steel beams and new SQFT was added to open the spaces up to one another. Central to the open-concept layout is a breathtaking great room with an expansive 6-panel bi-folding door creating a seamless view to the gorgeous hills. It became an entirely new space with structural changes, additional living space, and all-new finishes, inside and out to embody our clients’ dream home.
PROJECT DETAILS:
• Style: Transitional
• Colors: Gray & White
• Countertops: Quartzite
• Cabinets: DeWils Frameless Shaker, White & Slate Gray
*fully integrated dishwasher & fridge blend seamlessly with cabinetry as if they aren’t even there
• Hardware/Plumbing Fixture Finish: Chrome
• Lighting Fixtures: unique and bold lighting fixtures throughout every room in the house (pendant lighting, chandeliers, sconces, etc)
• Flooring: White Oak (Titanium wash)
• Tile/Backsplash: Calacatta Borghini Marble - Circle Mosaic Tiles
• Photographer: Andrew (Open House VC)
ラグジュアリーな巨大なトランジショナルスタイルのリビング (暖炉なし) の写真
1

