トランジショナルスタイルのリビング (暖炉なし、石材の暖炉まわり、セラミックタイルの床、無垢フローリング) の写真
絞り込み:
資材コスト
並び替え:今日の人気順
写真 1〜20 枚目(全 34 枚)
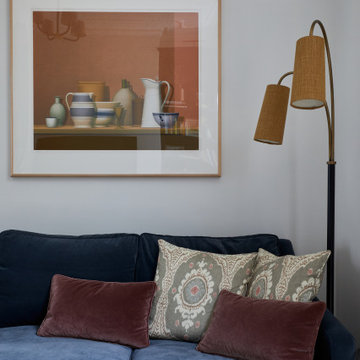
The TV snug of our Fulham Family Home project is painted in Little Greene Slaked Lime which feels light and elegant, and the contrasting dark built-in bespoke alcove joinery painted in Little Greene Basalt is perfect for displaying books & ceramics. The chaise sofa, marble side tables & vintage style rugs add interest to the oak herringbone parquet floor and make this a comfortable spot to relax & watch tv.
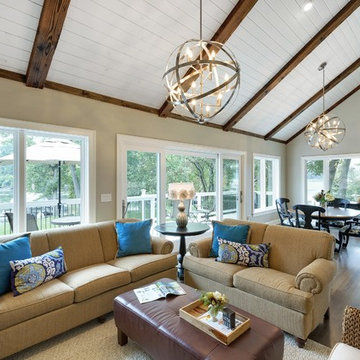
Spacecrafting
ミネアポリスにあるラグジュアリーな中くらいなトランジショナルスタイルのおしゃれなLDK (ベージュの壁、無垢フローリング、壁掛け型テレビ、暖炉なし、茶色い床、石材の暖炉まわり) の写真
ミネアポリスにあるラグジュアリーな中くらいなトランジショナルスタイルのおしゃれなLDK (ベージュの壁、無垢フローリング、壁掛け型テレビ、暖炉なし、茶色い床、石材の暖炉まわり) の写真

Tv Wall Unit View
トロントにある高級な中くらいなトランジショナルスタイルのおしゃれなリビング (白い壁、無垢フローリング、暖炉なし、石材の暖炉まわり、埋込式メディアウォール、茶色い床、折り上げ天井、板張り壁) の写真
トロントにある高級な中くらいなトランジショナルスタイルのおしゃれなリビング (白い壁、無垢フローリング、暖炉なし、石材の暖炉まわり、埋込式メディアウォール、茶色い床、折り上げ天井、板張り壁) の写真
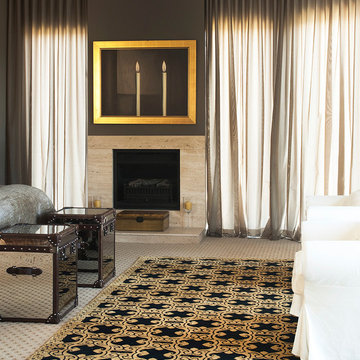
Romanesque (Gold)
シャーロットにある高級な中くらいなトランジショナルスタイルのおしゃれなリビング (白い壁、セラミックタイルの床、暖炉なし、石材の暖炉まわり、テレビなし、ベージュの床) の写真
シャーロットにある高級な中くらいなトランジショナルスタイルのおしゃれなリビング (白い壁、セラミックタイルの床、暖炉なし、石材の暖炉まわり、テレビなし、ベージュの床) の写真
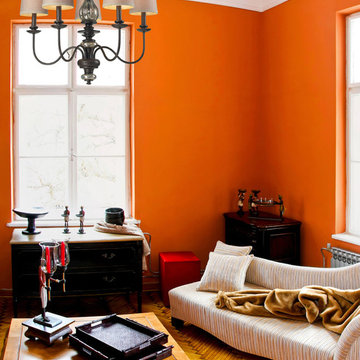
With A Touch Of Hollywood Glamour, This Series Blends Antique Mercury Glass With Classic Design Elements For A Dramatic Display. The Contrast Of The Frame'S Vintage Rust Finish And The Antique Mercury Glass Evokes A Sense Of Romance And Charm. Optional Tan Linen Shades Add A Rustic Touch.
Measurements and Information:
Rust Finish
From the Veronica Collection
Takes five 60 Watt Candelabra Bulb(s)
23.00'' Wide
23.00'' High
Transitional Style
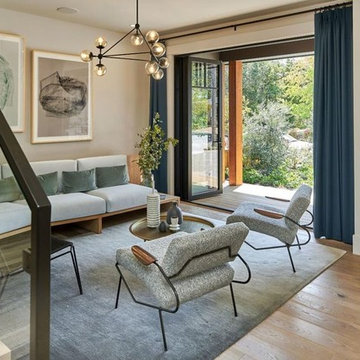
サンフランシスコにあるトランジショナルスタイルのおしゃれなリビング (ベージュの壁、無垢フローリング、暖炉なし、テレビなし、茶色い床、石材の暖炉まわり) の写真
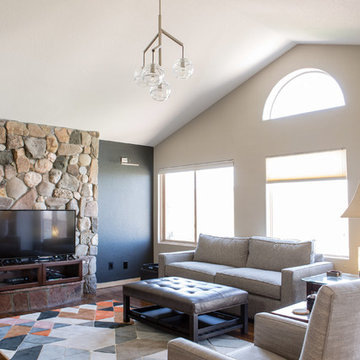
This project is one of the most extensive TVL scopes to date! This house sits in a phenomenal site location in Golden and features a number of incredible and original architectural details. However, years of shifting had caused massive structural damage to the home on both the main and basement levels, resulting in shifting door frames, split drywall, and sinking floors. These shifts prompted the clients to seek remodeling assistance in the beginning of their renovation adventure. At first, the scope involved a new paint and lighting scheme with a focus on wall repair and structural improvement. However, the scope eventually evolved into a re-design of the entire home. Few spaces in this house were left untouched, with the remodeling scope eventually including the kitchen, living room, pantry, entryway and staircase, master bedroom, master bathroom, full basement, and basement bedrooms and bathrooms. Expanding the scope in this way allowed for a design that is cohesive space to space, and creates an environment that captures the essence of the family's persona at every turn. There are many stunning elements to this renovation, but a few favorites include the insanely gorgeous custom steel elements at the front entry, Tharp custom cabinetry in the kitchen and pantry, and unique stone in just about every room of the house. Our clients for this project are both geologists. This alone opened an entire world of unique interest in material that we have never explored before. From natural quartzite countertops that mimic mountain ranges to silky metallic accent tiles behind the bathtub, this project does not shy away from unique stone finds and accents. Conceptually, the clients' love for stone and natural elements is present just about everywhere: the dining room chandelier conceptually takes the form of stalactite, the island pendants are formed concrete, stacked stone adorns the large back wall of the shower, and a back-lit onyx art piece sits in a dramatic niche at the home's entry. We love the dramatic result of this renovation and are so thrilled that our clients can enjoy a home that truly reflects their passions for years to come!
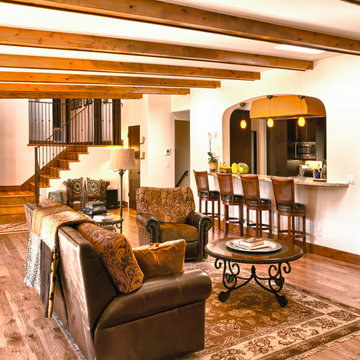
Interior remodel kept Kitchen and Dining Nook in original locations but opened the walls to the Family Room for more open, modern living. Low slope ceiling with box beams is original. See Before photo.
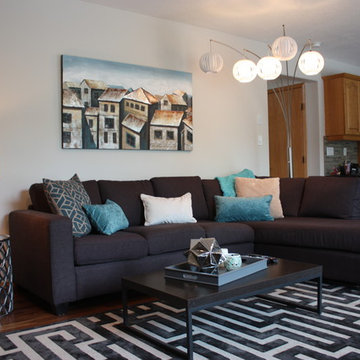
Updated living room - new flooring, paint, furniture, artwork and lighting
カルガリーにあるトランジショナルスタイルのおしゃれなLDK (ベージュの壁、無垢フローリング、暖炉なし、石材の暖炉まわり、壁掛け型テレビ) の写真
カルガリーにあるトランジショナルスタイルのおしゃれなLDK (ベージュの壁、無垢フローリング、暖炉なし、石材の暖炉まわり、壁掛け型テレビ) の写真
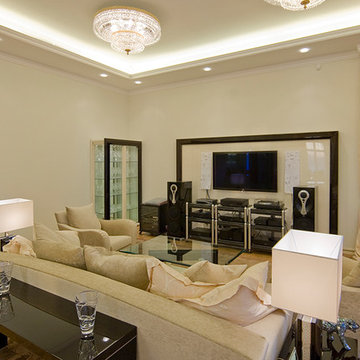
モスクワにある高級な広いトランジショナルスタイルのおしゃれなリビング (ベージュの壁、無垢フローリング、暖炉なし、埋込式メディアウォール、ベージュの床、石材の暖炉まわり) の写真
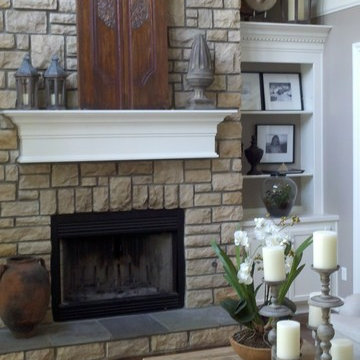
他の地域にある広いトランジショナルスタイルのおしゃれなリビング (グレーの壁、無垢フローリング、暖炉なし、石材の暖炉まわり、テレビなし) の写真
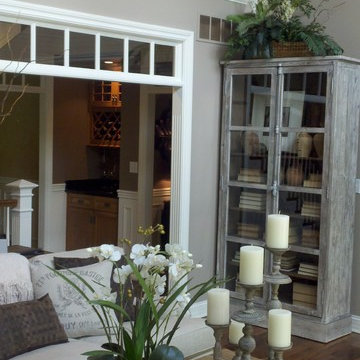
他の地域にある広いトランジショナルスタイルのおしゃれなリビング (グレーの壁、無垢フローリング、暖炉なし、石材の暖炉まわり、テレビなし) の写真
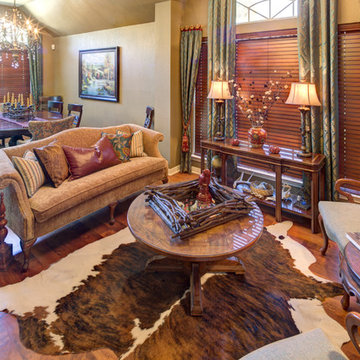
The decorative drapery panels on gold medallions offer the perfect backdrop to pull the teal and blue accents in this room to prominence. The stone wall and cowhide rug adds plenty of texture to this room, and our client was happy to have space on the console and accent tables to put her accessories! Interior Decorating by Robin Bond Interiors, photography by Johnny Stevens
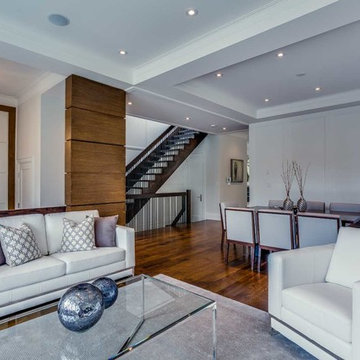
Living Room
Dining Room
Entrance
Woodpanelling
pendant lantern
トロントにあるお手頃価格の中くらいなトランジショナルスタイルのおしゃれなリビング (グレーの壁、無垢フローリング、暖炉なし、石材の暖炉まわり、テレビなし) の写真
トロントにあるお手頃価格の中くらいなトランジショナルスタイルのおしゃれなリビング (グレーの壁、無垢フローリング、暖炉なし、石材の暖炉まわり、テレビなし) の写真
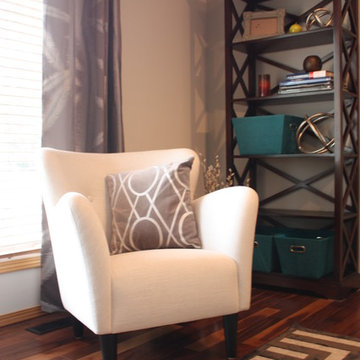
Updated living room - new flooring, paint, furniture, artwork and lighting
カルガリーにあるトランジショナルスタイルのおしゃれなLDK (ベージュの壁、無垢フローリング、暖炉なし、石材の暖炉まわり、壁掛け型テレビ) の写真
カルガリーにあるトランジショナルスタイルのおしゃれなLDK (ベージュの壁、無垢フローリング、暖炉なし、石材の暖炉まわり、壁掛け型テレビ) の写真
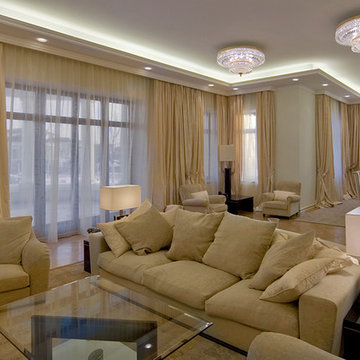
モスクワにある高級な広いトランジショナルスタイルのおしゃれなリビング (ベージュの壁、無垢フローリング、暖炉なし、埋込式メディアウォール、ベージュの床、石材の暖炉まわり) の写真
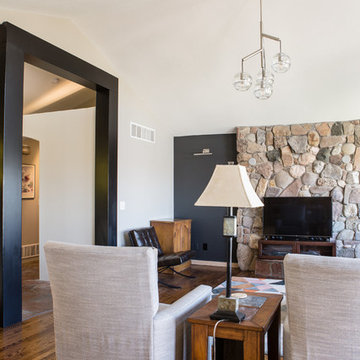
This project is one of the most extensive TVL scopes to date! This house sits in a phenomenal site location in Golden and features a number of incredible and original architectural details. However, years of shifting had caused massive structural damage to the home on both the main and basement levels, resulting in shifting door frames, split drywall, and sinking floors. These shifts prompted the clients to seek remodeling assistance in the beginning of their renovation adventure. At first, the scope involved a new paint and lighting scheme with a focus on wall repair and structural improvement. However, the scope eventually evolved into a re-design of the entire home. Few spaces in this house were left untouched, with the remodeling scope eventually including the kitchen, living room, pantry, entryway and staircase, master bedroom, master bathroom, full basement, and basement bedrooms and bathrooms. Expanding the scope in this way allowed for a design that is cohesive space to space, and creates an environment that captures the essence of the family's persona at every turn. There are many stunning elements to this renovation, but a few favorites include the insanely gorgeous custom steel elements at the front entry, Tharp custom cabinetry in the kitchen and pantry, and unique stone in just about every room of the house. Our clients for this project are both geologists. This alone opened an entire world of unique interest in material that we have never explored before. From natural quartzite countertops that mimic mountain ranges to silky metallic accent tiles behind the bathtub, this project does not shy away from unique stone finds and accents. Conceptually, the clients' love for stone and natural elements is present just about everywhere: the dining room chandelier conceptually takes the form of stalactite, the island pendants are formed concrete, stacked stone adorns the large back wall of the shower, and a back-lit onyx art piece sits in a dramatic niche at the home's entry. We love the dramatic result of this renovation and are so thrilled that our clients can enjoy a home that truly reflects their passions for years to come!
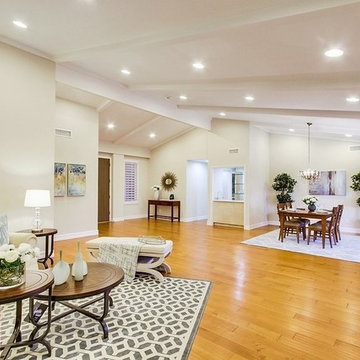
Rancho Photos
サンディエゴにあるお手頃価格の中くらいなトランジショナルスタイルのおしゃれなLDK (石材の暖炉まわり、ベージュの壁、無垢フローリング、暖炉なし、テレビなし) の写真
サンディエゴにあるお手頃価格の中くらいなトランジショナルスタイルのおしゃれなLDK (石材の暖炉まわり、ベージュの壁、無垢フローリング、暖炉なし、テレビなし) の写真
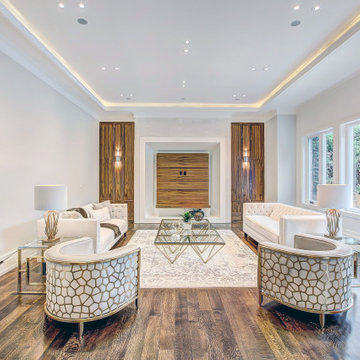
Family Room View
トロントにあるラグジュアリーな広いトランジショナルスタイルのおしゃれなリビング (白い壁、無垢フローリング、暖炉なし、石材の暖炉まわり、埋込式メディアウォール、茶色い床、折り上げ天井、パネル壁) の写真
トロントにあるラグジュアリーな広いトランジショナルスタイルのおしゃれなリビング (白い壁、無垢フローリング、暖炉なし、石材の暖炉まわり、埋込式メディアウォール、茶色い床、折り上げ天井、パネル壁) の写真
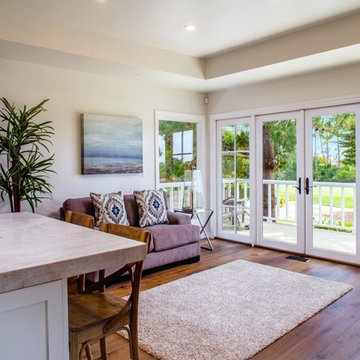
Custom Home by McNickle Construction. Featuring Sierra Pacific Windows & Doors.
他の地域にある高級な中くらいなトランジショナルスタイルのおしゃれなリビング (ベージュの壁、無垢フローリング、暖炉なし、石材の暖炉まわり) の写真
他の地域にある高級な中くらいなトランジショナルスタイルのおしゃれなリビング (ベージュの壁、無垢フローリング、暖炉なし、石材の暖炉まわり) の写真
トランジショナルスタイルのリビング (暖炉なし、石材の暖炉まわり、セラミックタイルの床、無垢フローリング) の写真
1