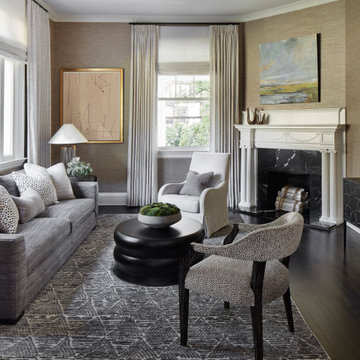トランジショナルスタイルのリビング (コーナー設置型暖炉、ベージュの壁) の写真
絞り込み:
資材コスト
並び替え:今日の人気順
写真 1〜20 枚目(全 339 枚)
1/5

The Brahmin - in Ridgefield Washington by Cascade West Development Inc.
It has a very open and spacious feel the moment you walk in with the 2 story foyer and the 20’ ceilings throughout the Great room, but that is only the beginning! When you round the corner of the Great Room you will see a full 360 degree open kitchen that is designed with cooking and guests in mind….plenty of cabinets, plenty of seating, and plenty of counter to use for prep or use to serve food in a buffet format….you name it. It quite truly could be the place that gives birth to a new Master Chef in the making!
Cascade West Facebook: https://goo.gl/MCD2U1
Cascade West Website: https://goo.gl/XHm7Un
These photos, like many of ours, were taken by the good people of ExposioHDR - Portland, Or
Exposio Facebook: https://goo.gl/SpSvyo
Exposio Website: https://goo.gl/Cbm8Ya
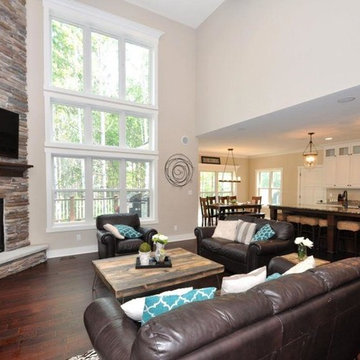
ミルウォーキーにある中くらいなトランジショナルスタイルのおしゃれなLDK (ベージュの壁、濃色無垢フローリング、コーナー設置型暖炉、石材の暖炉まわり、壁掛け型テレビ、茶色い床) の写真
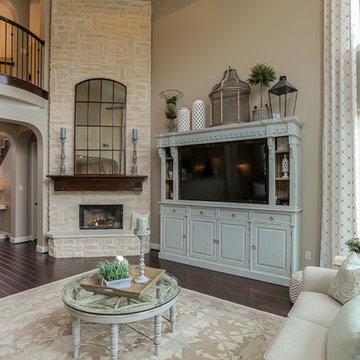
Photo credit: www.home-pix.com
ヒューストンにある高級な広いトランジショナルスタイルのおしゃれなLDK (ベージュの壁、濃色無垢フローリング、コーナー設置型暖炉、石材の暖炉まわり、据え置き型テレビ) の写真
ヒューストンにある高級な広いトランジショナルスタイルのおしゃれなLDK (ベージュの壁、濃色無垢フローリング、コーナー設置型暖炉、石材の暖炉まわり、据え置き型テレビ) の写真
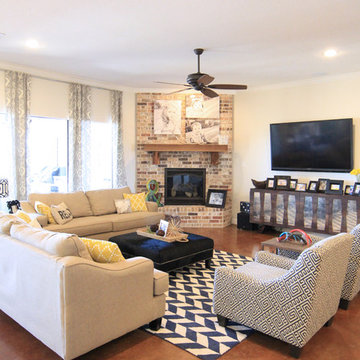
オースティンにある中くらいなトランジショナルスタイルのおしゃれなLDK (ベージュの壁、コンクリートの床、コーナー設置型暖炉、レンガの暖炉まわり、壁掛け型テレビ) の写真
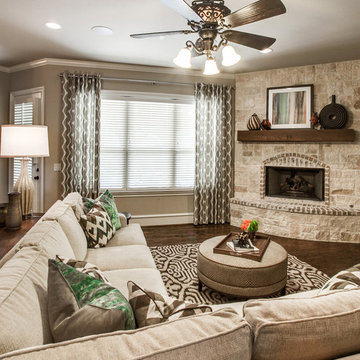
design by Pulp Design Studios | http://pulpdesignstudios.com/
This home was designed with a casual lifestyle and multiple kids in mind. Furnishings in the open concept living areas are functional as well as relaxing. Earth tones and natural finishes provide the perfect backdrop to showcase the clients’ mementos from travels to Asia and Africa.
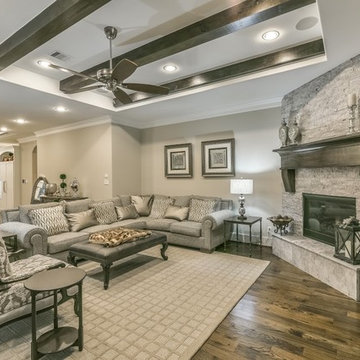
他の地域にある広いトランジショナルスタイルのおしゃれなLDK (ベージュの壁、無垢フローリング、コーナー設置型暖炉、石材の暖炉まわり、埋込式メディアウォール) の写真
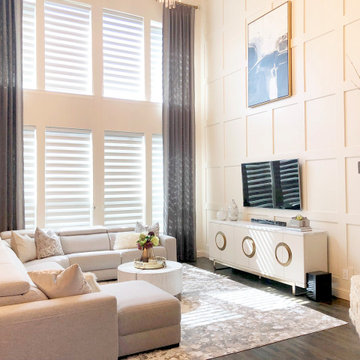
We created this beautiful high fashion living, formal dining and entry for a client who wanted just that... Soaring cellings called for a board and batten feature wall, crystal chandelier and 20-foot custom curtain panels with gold and acrylic rods.
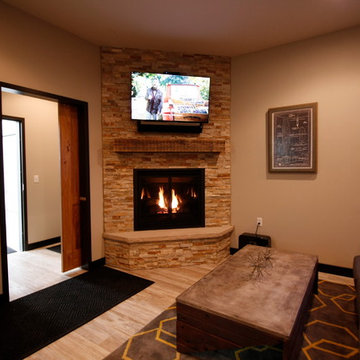
他の地域にある高級な小さなトランジショナルスタイルのおしゃれな独立型リビング (ベージュの壁、磁器タイルの床、コーナー設置型暖炉、石材の暖炉まわり、壁掛け型テレビ、ベージュの床) の写真
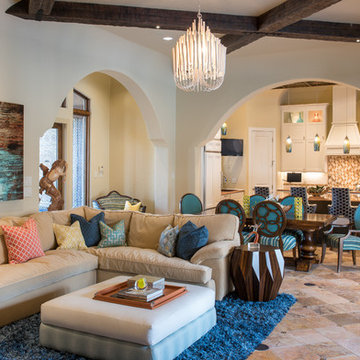
By painting the cabinets, walls, and ceiling lighter, we created a neutral backdrop for the pops of color through out this open floor plan. We were inspired by the existing large piece of art in the living room and played off of the color ways when selecting fabrics for pillows, throws, dining chairs, and reupholstering the ottoman. The pendants over the island and accessories in the kitchen cabinets are the needed accents in the kitchen used to tie it all together.
Michael Hunter Photography
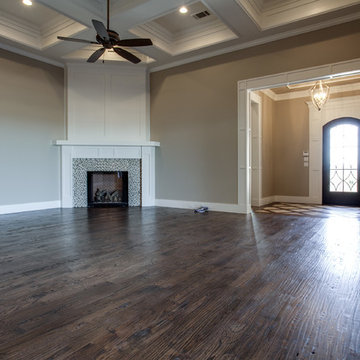
ダラスにある高級な中くらいなトランジショナルスタイルのおしゃれなLDK (ベージュの壁、無垢フローリング、コーナー設置型暖炉、タイルの暖炉まわり、壁掛け型テレビ) の写真
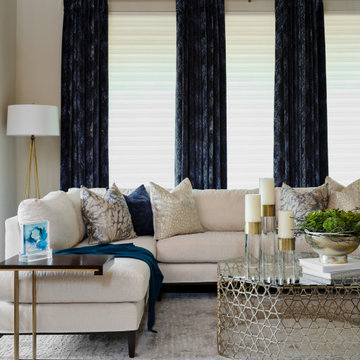
Our young professional clients moved to Texas from out of state and purchased a new home that they wanted to make their own. They contracted our team to change out all of the lighting fixtures and to furnish the home from top to bottom including furniture, custom drapery, artwork, and accessories. The results are a home bursting with character and filled with unique furniture pieces and artwork that perfectly reflects our sophisticated clients personality.
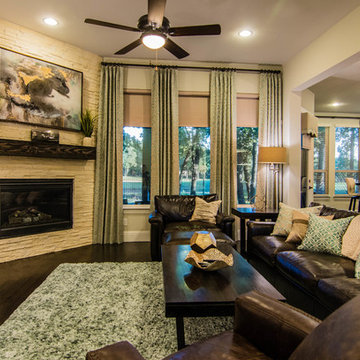
ダラスにある広いトランジショナルスタイルのおしゃれなLDK (ベージュの壁、濃色無垢フローリング、コーナー設置型暖炉、石材の暖炉まわり、壁掛け型テレビ、茶色い床) の写真
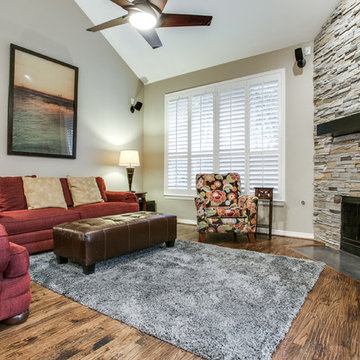
Shoot 2 Sell
Bella Vista Company
ダラスにあるお手頃価格の中くらいなトランジショナルスタイルのおしゃれなLDK (ベージュの壁、濃色無垢フローリング、コーナー設置型暖炉、石材の暖炉まわり、埋込式メディアウォール) の写真
ダラスにあるお手頃価格の中くらいなトランジショナルスタイルのおしゃれなLDK (ベージュの壁、濃色無垢フローリング、コーナー設置型暖炉、石材の暖炉まわり、埋込式メディアウォール) の写真
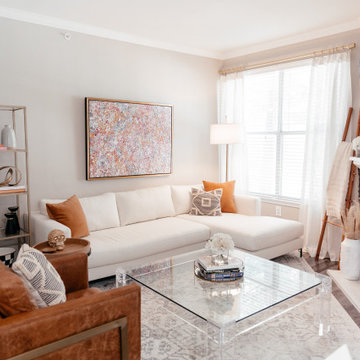
This "rustic glam" condo was designed for a client who is one part maximalist and one part minimalist. We wanted to keep her space light and airy, so we created a warm neutral palette using tones of orange, black, white, and gray. The wood accents also added warmth to this eclectic and bright home!
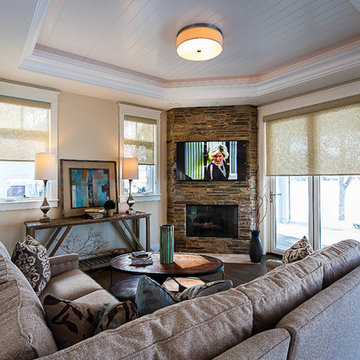
グランドラピッズにある中くらいなトランジショナルスタイルのおしゃれなリビング (ベージュの壁、無垢フローリング、コーナー設置型暖炉、石材の暖炉まわり、壁掛け型テレビ) の写真
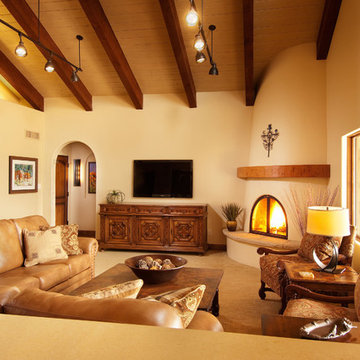
Ann Cummings Interior Design / Design InSite / Ian Cummings Photography
フェニックスにある高級な広いトランジショナルスタイルのおしゃれなLDK (コーナー設置型暖炉、壁掛け型テレビ、ベージュの壁、カーペット敷き、漆喰の暖炉まわり) の写真
フェニックスにある高級な広いトランジショナルスタイルのおしゃれなLDK (コーナー設置型暖炉、壁掛け型テレビ、ベージュの壁、カーペット敷き、漆喰の暖炉まわり) の写真

We created this beautiful high fashion living, formal dining and entry for a client who wanted just that... Soaring cellings called for a board and batten feature wall, crystal chandelier and 20-foot custom curtain panels with gold and acrylic rods.
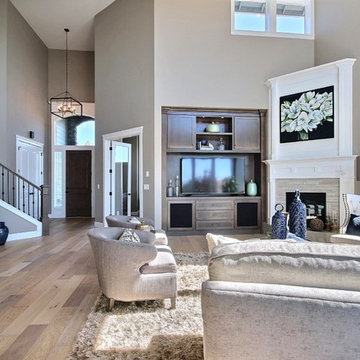
The Brahmin - in Ridgefield Washington by Cascade West Development Inc.
It has a very open and spacious feel the moment you walk in with the 2 story foyer and the 20’ ceilings throughout the Great room, but that is only the beginning! When you round the corner of the Great Room you will see a full 360 degree open kitchen that is designed with cooking and guests in mind….plenty of cabinets, plenty of seating, and plenty of counter to use for prep or use to serve food in a buffet format….you name it. It quite truly could be the place that gives birth to a new Master Chef in the making!
Cascade West Facebook: https://goo.gl/MCD2U1
Cascade West Website: https://goo.gl/XHm7Un
These photos, like many of ours, were taken by the good people of ExposioHDR - Portland, Or
Exposio Facebook: https://goo.gl/SpSvyo
Exposio Website: https://goo.gl/Cbm8Ya
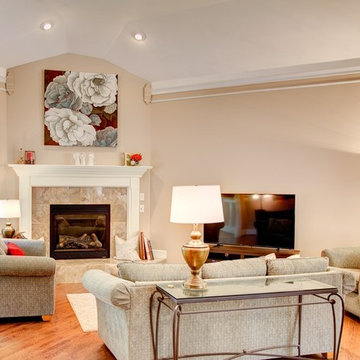
A large, oak built-in housed the TV and made the room seem heavy and dated. It was removed and the walls repaired and repainted. The room also underwent redesign to leverage the beautiful fireplace.
トランジショナルスタイルのリビング (コーナー設置型暖炉、ベージュの壁) の写真
1
