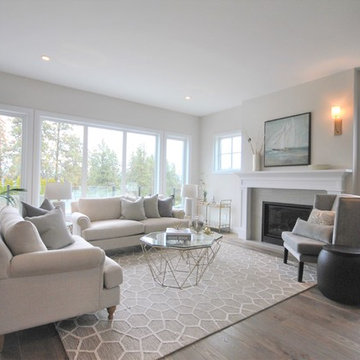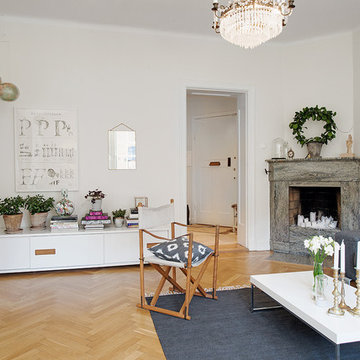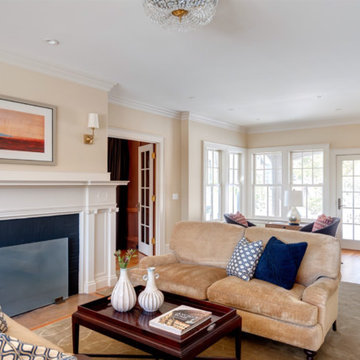巨大な白いトランジショナルスタイルのリビング (木材の暖炉まわり) の写真
絞り込み:
資材コスト
並び替え:今日の人気順
写真 1〜20 枚目(全 49 枚)
1/5

Our client’s charming cottage was no longer meeting the needs of their family. We needed to give them more space but not lose the quaint characteristics that make this little historic home so unique. So we didn’t go up, and we didn’t go wide, instead we took this master suite addition straight out into the backyard and maintained 100% of the original historic façade.
Master Suite
This master suite is truly a private retreat. We were able to create a variety of zones in this suite to allow room for a good night’s sleep, reading by a roaring fire, or catching up on correspondence. The fireplace became the real focal point in this suite. Wrapped in herringbone whitewashed wood planks and accented with a dark stone hearth and wood mantle, we can’t take our eyes off this beauty. With its own private deck and access to the backyard, there is really no reason to ever leave this little sanctuary.
Master Bathroom
The master bathroom meets all the homeowner’s modern needs but has plenty of cozy accents that make it feel right at home in the rest of the space. A natural wood vanity with a mixture of brass and bronze metals gives us the right amount of warmth, and contrasts beautifully with the off-white floor tile and its vintage hex shape. Now the shower is where we had a little fun, we introduced the soft matte blue/green tile with satin brass accents, and solid quartz floor (do you see those veins?!). And the commode room is where we had a lot fun, the leopard print wallpaper gives us all lux vibes (rawr!) and pairs just perfectly with the hex floor tile and vintage door hardware.
Hall Bathroom
We wanted the hall bathroom to drip with vintage charm as well but opted to play with a simpler color palette in this space. We utilized black and white tile with fun patterns (like the little boarder on the floor) and kept this room feeling crisp and bright.
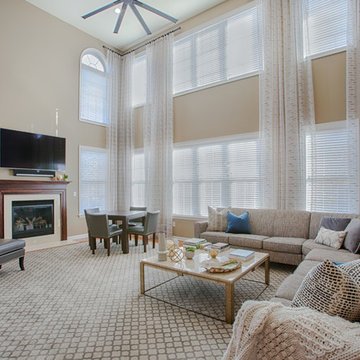
This two story family room was designed for comfort. The challenge was the size and height of the space needed lot's of fabrics and textures to create a place that is inviting . The sheers are from Kravet fabrics ,coffer table done in gilded iron and stone top is from Lexington Home brand. The custom sectional is covered in a tan and black tweet and accented in peacock blue and multi color pillows . The cable knit throw is from Home Goods. The game table is the perfect size in this room and is matched with smoke gray club chairs with silver nail heads. The fireplace is finish with a custom mantel stained in walnut and a limestone surround.
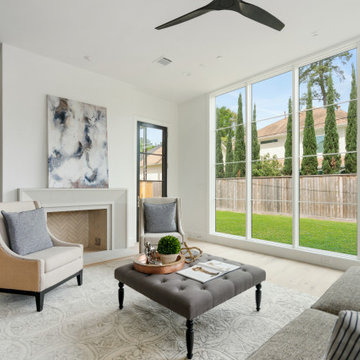
ヒューストンにあるラグジュアリーな巨大なトランジショナルスタイルのおしゃれなLDK (白い壁、無垢フローリング、標準型暖炉、木材の暖炉まわり、茶色い床、白い天井) の写真
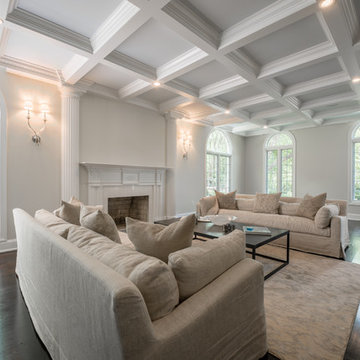
A blended family with 6 kids transforms a Villanova estate into a home for their modern-day Brady Bunch.
Photo by JMB Photoworks
フィラデルフィアにある巨大なトランジショナルスタイルのおしゃれなリビング (壁掛け型テレビ、ベージュの壁、濃色無垢フローリング、標準型暖炉、木材の暖炉まわり、茶色い床) の写真
フィラデルフィアにある巨大なトランジショナルスタイルのおしゃれなリビング (壁掛け型テレビ、ベージュの壁、濃色無垢フローリング、標準型暖炉、木材の暖炉まわり、茶色い床) の写真
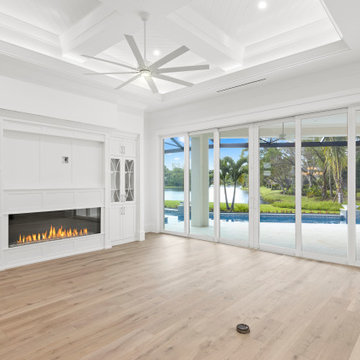
マイアミにある巨大なトランジショナルスタイルのおしゃれなLDK (白い壁、淡色無垢フローリング、横長型暖炉、木材の暖炉まわり、テレビなし、ベージュの床) の写真
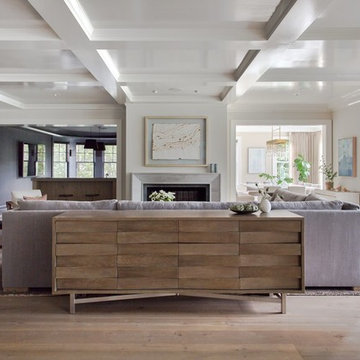
Living room with coffered high gloss ceilings, rubio monocoat center cut character grade white oak floors, built in fireplace and window wall.
他の地域にある巨大なトランジショナルスタイルのおしゃれなLDK (白い壁、無垢フローリング、標準型暖炉、木材の暖炉まわり、内蔵型テレビ、茶色い床) の写真
他の地域にある巨大なトランジショナルスタイルのおしゃれなLDK (白い壁、無垢フローリング、標準型暖炉、木材の暖炉まわり、内蔵型テレビ、茶色い床) の写真
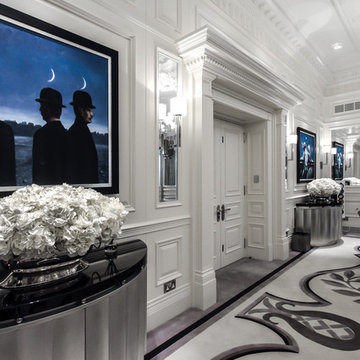
Beautiful new-build contemporary-classical interior to this main reception room.
ラグジュアリーな巨大なトランジショナルスタイルのおしゃれなリビング (白い壁、カーペット敷き、横長型暖炉、木材の暖炉まわり、据え置き型テレビ、マルチカラーの床) の写真
ラグジュアリーな巨大なトランジショナルスタイルのおしゃれなリビング (白い壁、カーペット敷き、横長型暖炉、木材の暖炉まわり、据え置き型テレビ、マルチカラーの床) の写真
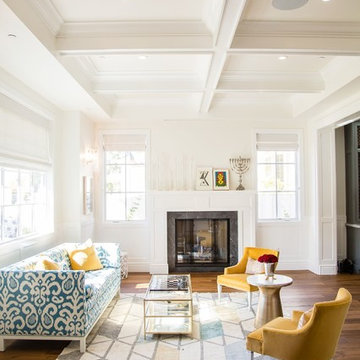
Eden Pineda/New Century Builders and Developers; Meridian Design Center; Dorchester Window and Door; photo by Lynn Abasera
ロサンゼルスにあるラグジュアリーな巨大なトランジショナルスタイルのおしゃれなリビング (白い壁、無垢フローリング、標準型暖炉、木材の暖炉まわり、茶色い床) の写真
ロサンゼルスにあるラグジュアリーな巨大なトランジショナルスタイルのおしゃれなリビング (白い壁、無垢フローリング、標準型暖炉、木材の暖炉まわり、茶色い床) の写真
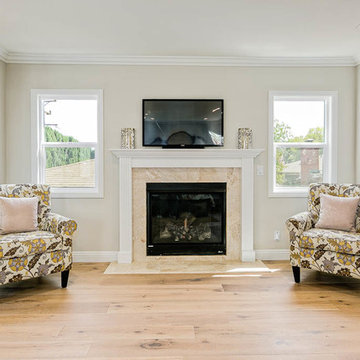
Complete renovation of a 1950s ranch house into a warm, bright, modern, efficient home. White Shaker by Cabinet City installed in the kitchen and bathrooms. Economical, classic, stylish and well-made.

Our client’s charming cottage was no longer meeting the needs of their family. We needed to give them more space but not lose the quaint characteristics that make this little historic home so unique. So we didn’t go up, and we didn’t go wide, instead we took this master suite addition straight out into the backyard and maintained 100% of the original historic façade.
Master Suite
This master suite is truly a private retreat. We were able to create a variety of zones in this suite to allow room for a good night’s sleep, reading by a roaring fire, or catching up on correspondence. The fireplace became the real focal point in this suite. Wrapped in herringbone whitewashed wood planks and accented with a dark stone hearth and wood mantle, we can’t take our eyes off this beauty. With its own private deck and access to the backyard, there is really no reason to ever leave this little sanctuary.
Master Bathroom
The master bathroom meets all the homeowner’s modern needs but has plenty of cozy accents that make it feel right at home in the rest of the space. A natural wood vanity with a mixture of brass and bronze metals gives us the right amount of warmth, and contrasts beautifully with the off-white floor tile and its vintage hex shape. Now the shower is where we had a little fun, we introduced the soft matte blue/green tile with satin brass accents, and solid quartz floor (do you see those veins?!). And the commode room is where we had a lot fun, the leopard print wallpaper gives us all lux vibes (rawr!) and pairs just perfectly with the hex floor tile and vintage door hardware.
Hall Bathroom
We wanted the hall bathroom to drip with vintage charm as well but opted to play with a simpler color palette in this space. We utilized black and white tile with fun patterns (like the little boarder on the floor) and kept this room feeling crisp and bright.
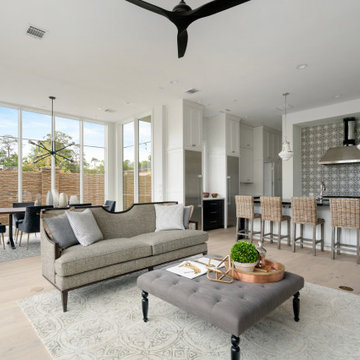
ヒューストンにあるラグジュアリーな巨大なトランジショナルスタイルのおしゃれなLDK (白い壁、無垢フローリング、標準型暖炉、木材の暖炉まわり、茶色い床、白い天井) の写真
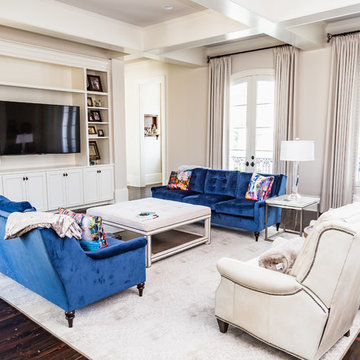
他の地域にある巨大なトランジショナルスタイルのおしゃれな独立型リビング (ベージュの壁、濃色無垢フローリング、標準型暖炉、木材の暖炉まわり、壁掛け型テレビ、茶色い床) の写真
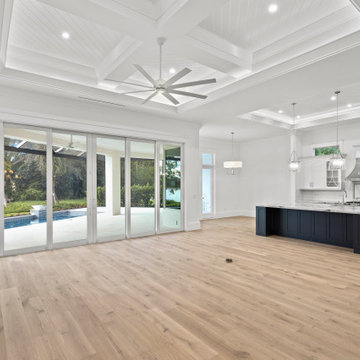
マイアミにある巨大なトランジショナルスタイルのおしゃれなLDK (白い壁、淡色無垢フローリング、横長型暖炉、木材の暖炉まわり、テレビなし、ベージュの床) の写真
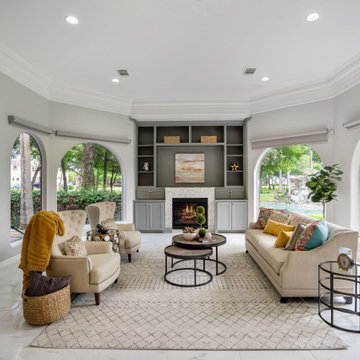
The open concept living room and kitchen makes for a great way to keep the party going and never miss a beat. Gather the family together in good conversation while preparing a fabulous meal in this breathtaking kitchen!
This kitchen provides ample space for entertaining as well as room for bar seating.
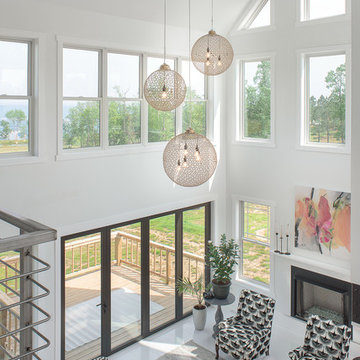
Contemporary Farmhouse Design by- Dawn D Totty Designs with Custom Designed- Flooring, Sphere light Fixture, Sofa & Chairs, Wall Art by- Dawn D Totty Designs
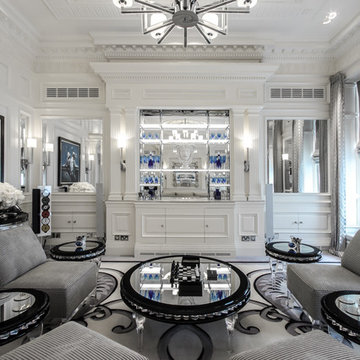
Beautiful new-build contemporary-classical interior to this main reception room.
ラグジュアリーな巨大なトランジショナルスタイルのおしゃれなリビング (白い壁、カーペット敷き、横長型暖炉、木材の暖炉まわり、据え置き型テレビ、マルチカラーの床) の写真
ラグジュアリーな巨大なトランジショナルスタイルのおしゃれなリビング (白い壁、カーペット敷き、横長型暖炉、木材の暖炉まわり、据え置き型テレビ、マルチカラーの床) の写真
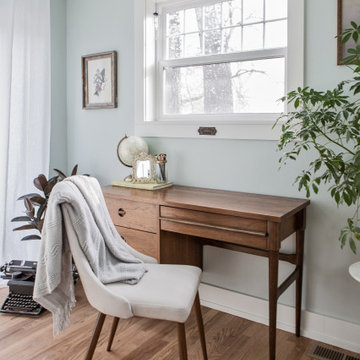
Our client’s charming cottage was no longer meeting the needs of their family. We needed to give them more space but not lose the quaint characteristics that make this little historic home so unique. So we didn’t go up, and we didn’t go wide, instead we took this master suite addition straight out into the backyard and maintained 100% of the original historic façade.
Master Suite
This master suite is truly a private retreat. We were able to create a variety of zones in this suite to allow room for a good night’s sleep, reading by a roaring fire, or catching up on correspondence. The fireplace became the real focal point in this suite. Wrapped in herringbone whitewashed wood planks and accented with a dark stone hearth and wood mantle, we can’t take our eyes off this beauty. With its own private deck and access to the backyard, there is really no reason to ever leave this little sanctuary.
Master Bathroom
The master bathroom meets all the homeowner’s modern needs but has plenty of cozy accents that make it feel right at home in the rest of the space. A natural wood vanity with a mixture of brass and bronze metals gives us the right amount of warmth, and contrasts beautifully with the off-white floor tile and its vintage hex shape. Now the shower is where we had a little fun, we introduced the soft matte blue/green tile with satin brass accents, and solid quartz floor (do you see those veins?!). And the commode room is where we had a lot fun, the leopard print wallpaper gives us all lux vibes (rawr!) and pairs just perfectly with the hex floor tile and vintage door hardware.
Hall Bathroom
We wanted the hall bathroom to drip with vintage charm as well but opted to play with a simpler color palette in this space. We utilized black and white tile with fun patterns (like the little boarder on the floor) and kept this room feeling crisp and bright.
巨大な白いトランジショナルスタイルのリビング (木材の暖炉まわり) の写真
1
