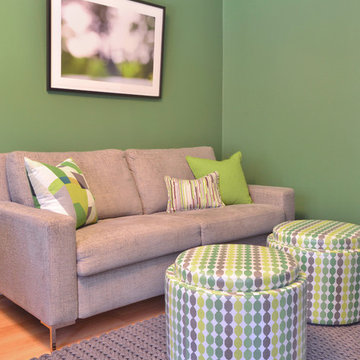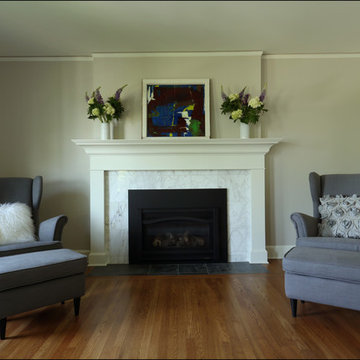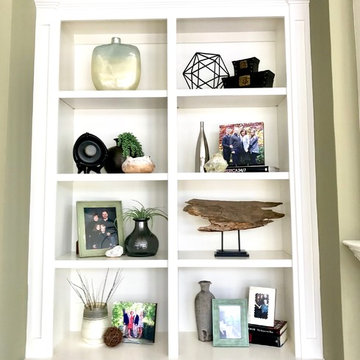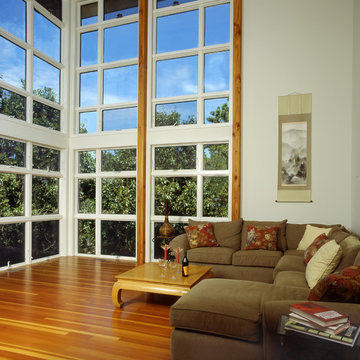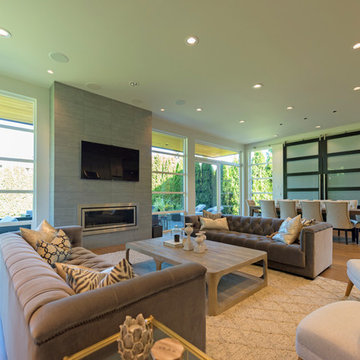緑色のトランジショナルスタイルのリビング (無垢フローリング) の写真
絞り込み:
資材コスト
並び替え:今日の人気順
写真 101〜120 枚目(全 250 枚)
1/4
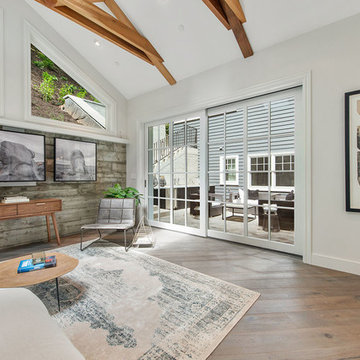
サンフランシスコにある高級な中くらいなトランジショナルスタイルのおしゃれなLDK (白い壁、無垢フローリング、暖炉なし、テレビなし、茶色い床) の写真
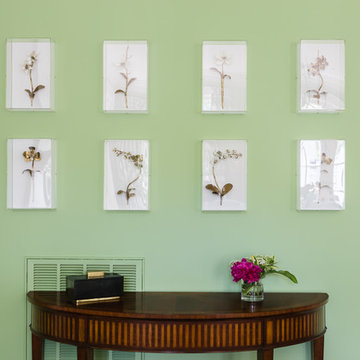
Catherine Nguyen Photography
ローリーにある中くらいなトランジショナルスタイルのおしゃれな独立型リビング (緑の壁、無垢フローリング、標準型暖炉、テレビなし) の写真
ローリーにある中くらいなトランジショナルスタイルのおしゃれな独立型リビング (緑の壁、無垢フローリング、標準型暖炉、テレビなし) の写真
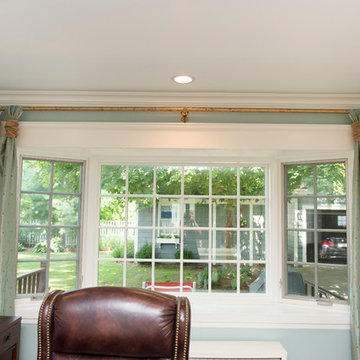
Leah Martin Photography
ボストンにある高級な中くらいなトランジショナルスタイルのおしゃれな独立型リビング (ライブラリー、緑の壁、無垢フローリング、標準型暖炉、木材の暖炉まわり) の写真
ボストンにある高級な中くらいなトランジショナルスタイルのおしゃれな独立型リビング (ライブラリー、緑の壁、無垢フローリング、標準型暖炉、木材の暖炉まわり) の写真
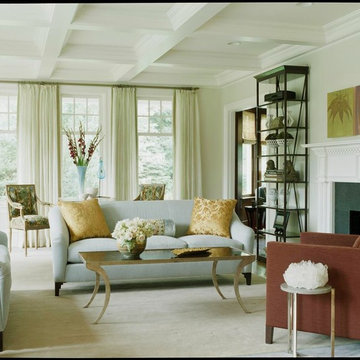
This elegant living room gives a soft and calm feeling to all who enter. Pale greens and blues are accented by dark woods with special attention given to the unique accessories.
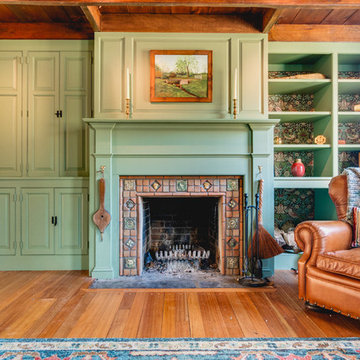
Custom built in with open shelving and inset cabinets with painted finish. Detailed millwork fireplace surround.
フィラデルフィアにあるラグジュアリーな中くらいなトランジショナルスタイルのおしゃれなリビング (白い壁、無垢フローリング、標準型暖炉、レンガの暖炉まわり、テレビなし) の写真
フィラデルフィアにあるラグジュアリーな中くらいなトランジショナルスタイルのおしゃれなリビング (白い壁、無垢フローリング、標準型暖炉、レンガの暖炉まわり、テレビなし) の写真
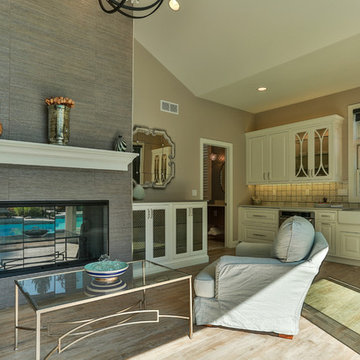
Geneva Cabinet Company, LLC., Authorized Dealer for Medallion Cabinetry.
The open plan is outfitted with a stunning galley kitchen spacious seating area by the large format tile fireplace, a bedroom and full bath. Custom built-ins and cabinetry by Medallion keep the look open and clean with great storage for poolside activities. Builder: Lowell Management Services, Lake Geneva, WI
Photographer: Victoria McHugh Photography
Medallion Cabinetry in open area
The Furniture Guild Vanity
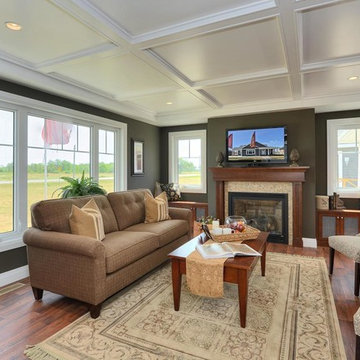
Walk in from the welcoming covered front porch to a perfect blend of comfort and style in this 3 bedroom, 3 bathroom bungalow. Once you have seen the optional trim roc coffered ceiling you will want to make this home your own.
The kitchen is the focus point of this open-concept design. The kitchen breakfast bar, large dining room and spacious living room make this home perfect for entertaining friends and family.
Additional windows bring in the warmth of natural light to all 3 bedrooms. The master bedroom has a full ensuite while the other two bedrooms share a jack-and-jill bathroom.
Factory built homes by Quality Homes. www.qualityhomes.ca
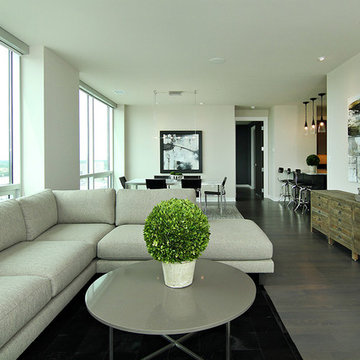
Brandon Rowell Photography
ミネアポリスにある高級な中くらいなトランジショナルスタイルのおしゃれなLDK (白い壁、無垢フローリング) の写真
ミネアポリスにある高級な中くらいなトランジショナルスタイルのおしゃれなLDK (白い壁、無垢フローリング) の写真
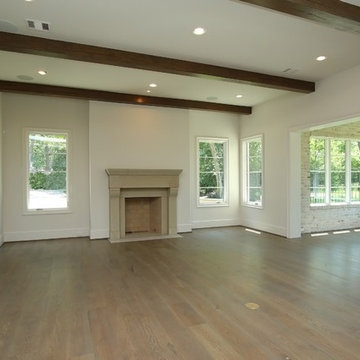
ヒューストンにある高級な中くらいなトランジショナルスタイルのおしゃれなリビング (標準型暖炉、石材の暖炉まわり、壁掛け型テレビ、白い壁、無垢フローリング) の写真
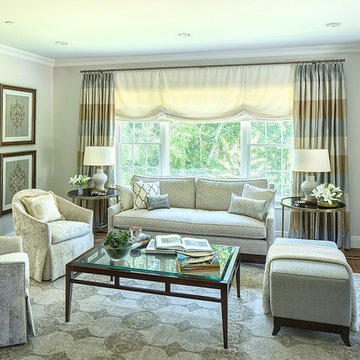
SGM Photography
他の地域にある広いトランジショナルスタイルのおしゃれな独立型リビング (ミュージックルーム、グレーの壁、無垢フローリング、暖炉なし、テレビなし、茶色い床) の写真
他の地域にある広いトランジショナルスタイルのおしゃれな独立型リビング (ミュージックルーム、グレーの壁、無垢フローリング、暖炉なし、テレビなし、茶色い床) の写真
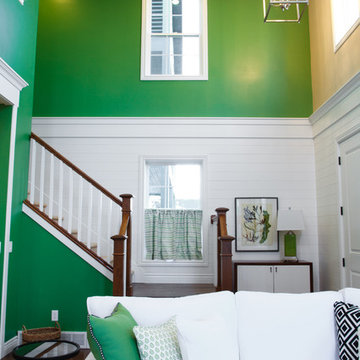
Deer Creek Model, Daybreak Living Room
ソルトレイクシティにある中くらいなトランジショナルスタイルのおしゃれなLDK (ベージュの壁、無垢フローリング、標準型暖炉、レンガの暖炉まわり、壁掛け型テレビ) の写真
ソルトレイクシティにある中くらいなトランジショナルスタイルのおしゃれなLDK (ベージュの壁、無垢フローリング、標準型暖炉、レンガの暖炉まわり、壁掛け型テレビ) の写真
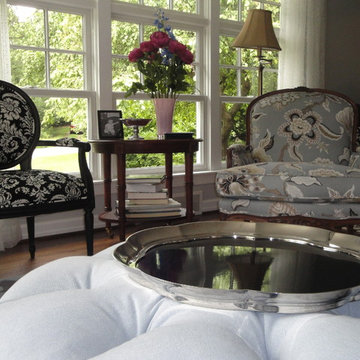
The inspiration was a Kate Spade bag. Reuse of Clients chairs by reupholstering them in designer fabrics.
デトロイトにあるお手頃価格の中くらいなトランジショナルスタイルのおしゃれな独立型リビング (青い壁、無垢フローリング、標準型暖炉、木材の暖炉まわり、据え置き型テレビ) の写真
デトロイトにあるお手頃価格の中くらいなトランジショナルスタイルのおしゃれな独立型リビング (青い壁、無垢フローリング、標準型暖炉、木材の暖炉まわり、据え置き型テレビ) の写真
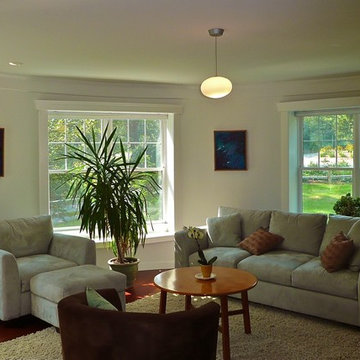
The renovation and expansion of this house for a growing family proceeded in three phases. In the first, most of an existing small cottage was gutted and transformed into a bright and spacious all-purpose living space with vaulted ceilings, skylights and ample windows. In the second, a Shingle Style addition containing a round living room and four much-needed bedrooms gave the house a new face on the street. In the third, the connecting bedroom was transformed into a dining room with bead board walls and a coffered ceiling, with large windows on both sides looking out onto courtyard gardens with patios. From the street, the indented first floor porch and angled doorway lead to to a small entry hall lit by an oval window. A single column and a section of round ceiling beam separate the entry from the circular living room. While the round shape is fun, it also provided a way to give the house two windows on each floor with a view of Kingston Bay, while still meeting the required setback from the street. It also presented opportunities for creative detailing and challenging carpentry.
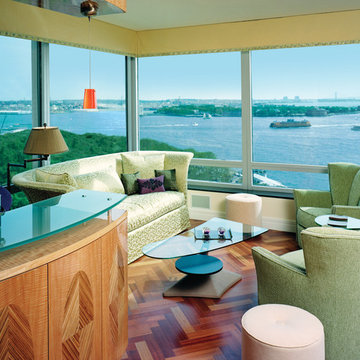
Window film installed on residential windows can help homeowners enjoy the view of the water with reduced heat and glare Photo Courtesy of Eastman
サクラメントにある高級な中くらいなトランジショナルスタイルのおしゃれなリビング (無垢フローリング) の写真
サクラメントにある高級な中くらいなトランジショナルスタイルのおしゃれなリビング (無垢フローリング) の写真
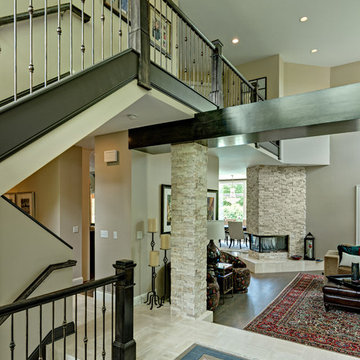
ミネアポリスにあるお手頃価格の中くらいなトランジショナルスタイルのおしゃれなLDK (ベージュの壁、無垢フローリング、両方向型暖炉、石材の暖炉まわり、ベージュの床) の写真
緑色のトランジショナルスタイルのリビング (無垢フローリング) の写真
6
