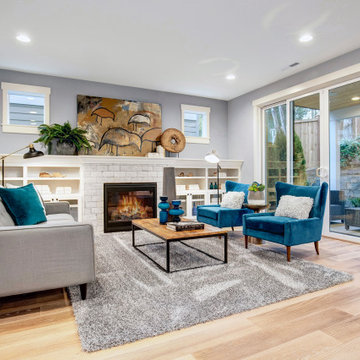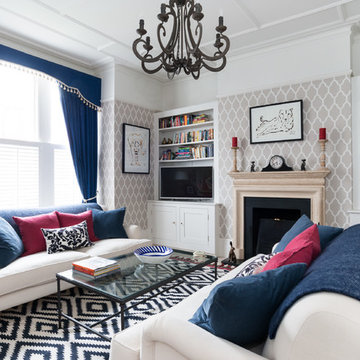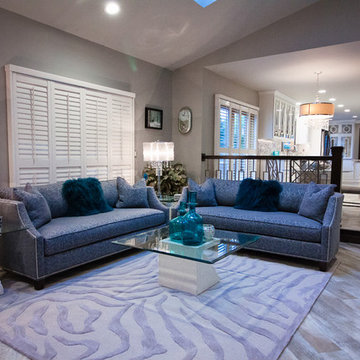青い、ピンクのトランジショナルスタイルのリビング (ベージュの床) の写真
絞り込み:
資材コスト
並び替え:今日の人気順
写真 1〜20 枚目(全 82 枚)
1/5

他の地域にあるお手頃価格の中くらいなトランジショナルスタイルのおしゃれなリビング (グレーの壁、磁器タイルの床、標準型暖炉、タイルの暖炉まわり、壁掛け型テレビ、ベージュの床、表し梁) の写真

エディンバラにあるトランジショナルスタイルのおしゃれなLDK (青い壁、標準型暖炉、石材の暖炉まわり、淡色無垢フローリング、据え置き型テレビ、ベージュの床、青いソファ) の写真
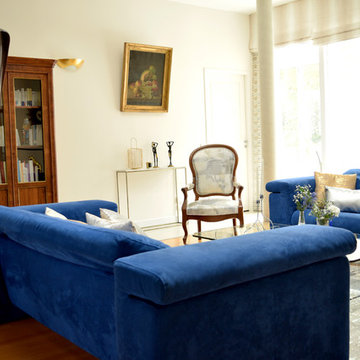
rénovation aménagement et décoration de grand séjour ouvert sur le jardin. Changement des peintures et sol.
Modernisation de la pièce à vivre sans changer les meubles des clients.
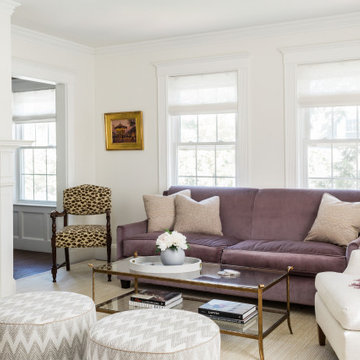
Purple velvet upholstered sofa, round ottomans, rectangle cocktail table, giraffe print chair
ボストンにあるトランジショナルスタイルのおしゃれなリビング (白い壁、標準型暖炉、レンガの暖炉まわり、テレビなし、ベージュの床) の写真
ボストンにあるトランジショナルスタイルのおしゃれなリビング (白い壁、標準型暖炉、レンガの暖炉まわり、テレビなし、ベージュの床) の写真
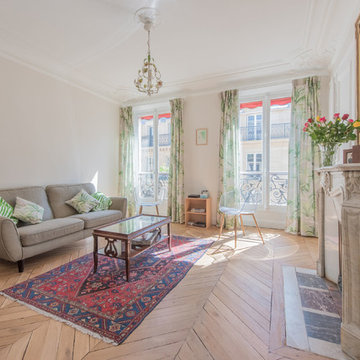
Dans ce beau salon parisien, nous avons restauré le parquet existant en pose chevron, repris l'ensemble de l'électricité et des peintures après enduit.
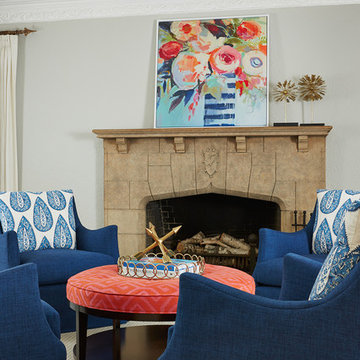
Susan Gilmore
ミネアポリスにある広いトランジショナルスタイルのおしゃれなリビング (ベージュの壁、カーペット敷き、標準型暖炉、石材の暖炉まわり、テレビなし、ベージュの床) の写真
ミネアポリスにある広いトランジショナルスタイルのおしゃれなリビング (ベージュの壁、カーペット敷き、標準型暖炉、石材の暖炉まわり、テレビなし、ベージュの床) の写真
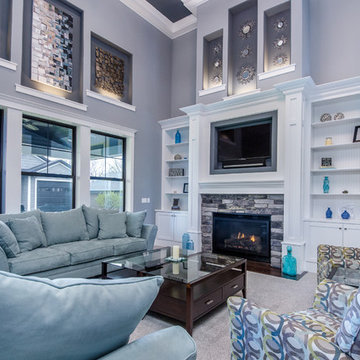
他の地域にあるトランジショナルスタイルのおしゃれなリビング (グレーの壁、カーペット敷き、標準型暖炉、石材の暖炉まわり、壁掛け型テレビ、ベージュの床、青いソファ) の写真

Imagine stepping into a bold and bright new home interior where detail exudes personality and vibrancy. The living room furniture, crafted bespoke, serves as the centerpiece of this eclectic space, showcasing unique shapes, textures and colours that reflect the homeowner's distinctive style. A striking mix of vivid hues such as deep blues and vibrant orange infuses the room with energy and warmth, while statement pieces like a custom-designed sofa or a bespoke coffee table add a touch of artistic flair. Large windows flood the room with natural light, enhancing the cheerful atmosphere and illuminating the bespoke furniture's exquisite craftsmanship. Bold wallpaper is daring creating a dynamic and inviting ambiance that is totally delightful. This bold and bright new home interior embodies a sense of creativity and individuality, where bespoke furniture takes centre stage in a space that is as unique and captivating as the homeowner themselves.
![[Fauvet] - Rénovation et aménagement d'un investissement locatif](https://st.hzcdn.com/fimgs/9741974f0500339b_8021-w360-h360-b0-p0--.jpg)
Salon classique chic urbain - Bleu nuit, gris et jaune - Mélange des textures et des matières : noyer, velours, laiton...
Un ameublement confortable et chic, tout en rondeur, qui invite à la fois à la détente et au partage.
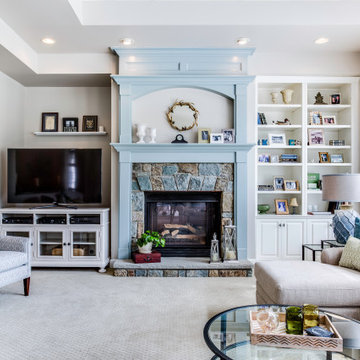
ワシントンD.C.にあるラグジュアリーな広いトランジショナルスタイルのおしゃれなLDK (グレーの壁、カーペット敷き、標準型暖炉、石材の暖炉まわり、据え置き型テレビ、ベージュの床、折り上げ天井) の写真
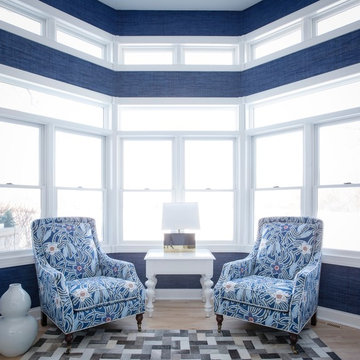
Rick Lozier
シーダーラピッズにある中くらいなトランジショナルスタイルのおしゃれなリビング (青い壁、淡色無垢フローリング、暖炉なし、テレビなし、ベージュの床) の写真
シーダーラピッズにある中くらいなトランジショナルスタイルのおしゃれなリビング (青い壁、淡色無垢フローリング、暖炉なし、テレビなし、ベージュの床) の写真
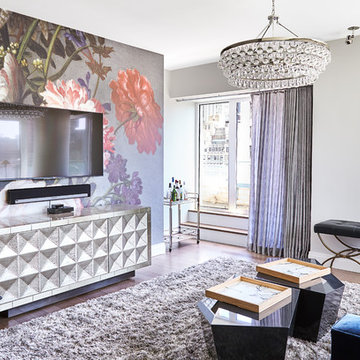
ニューヨークにある高級な中くらいなトランジショナルスタイルのおしゃれなリビング (グレーの壁、淡色無垢フローリング、暖炉なし、壁掛け型テレビ、ベージュの床) の写真
Lauren Anderson
サンフランシスコにある中くらいなトランジショナルスタイルのおしゃれな独立型リビング (白い壁、淡色無垢フローリング、標準型暖炉、タイルの暖炉まわり、埋込式メディアウォール、ベージュの床) の写真
サンフランシスコにある中くらいなトランジショナルスタイルのおしゃれな独立型リビング (白い壁、淡色無垢フローリング、標準型暖炉、タイルの暖炉まわり、埋込式メディアウォール、ベージュの床) の写真
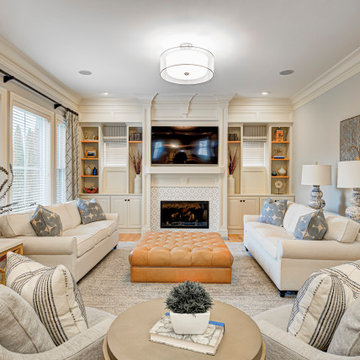
In this gorgeous Carmel residence, the primary objective for the great room was to achieve a more luminous and airy ambiance by eliminating the prevalent brown tones and refinishing the floors to a natural shade.
The kitchen underwent a stunning transformation, featuring white cabinets with stylish navy accents. The overly intricate hood was replaced with a striking two-tone metal hood, complemented by a marble backsplash that created an enchanting focal point. The two islands were redesigned to incorporate a new shape, offering ample seating to accommodate their large family.
In the butler's pantry, floating wood shelves were installed to add visual interest, along with a beverage refrigerator. The kitchen nook was transformed into a cozy booth-like atmosphere, with an upholstered bench set against beautiful wainscoting as a backdrop. An oval table was introduced to add a touch of softness.
To maintain a cohesive design throughout the home, the living room carried the blue and wood accents, incorporating them into the choice of fabrics, tiles, and shelving. The hall bath, foyer, and dining room were all refreshed to create a seamless flow and harmonious transition between each space.
---Project completed by Wendy Langston's Everything Home interior design firm, which serves Carmel, Zionsville, Fishers, Westfield, Noblesville, and Indianapolis.
For more about Everything Home, see here: https://everythinghomedesigns.com/
To learn more about this project, see here:
https://everythinghomedesigns.com/portfolio/carmel-indiana-home-redesign-remodeling
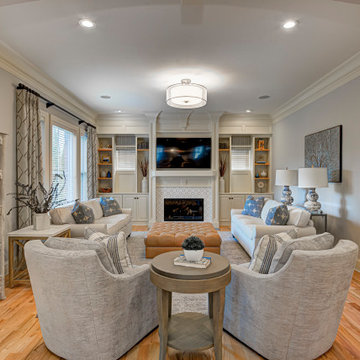
In this gorgeous Carmel residence, the primary objective for the great room was to achieve a more luminous and airy ambiance by eliminating the prevalent brown tones and refinishing the floors to a natural shade.
The kitchen underwent a stunning transformation, featuring white cabinets with stylish navy accents. The overly intricate hood was replaced with a striking two-tone metal hood, complemented by a marble backsplash that created an enchanting focal point. The two islands were redesigned to incorporate a new shape, offering ample seating to accommodate their large family.
In the butler's pantry, floating wood shelves were installed to add visual interest, along with a beverage refrigerator. The kitchen nook was transformed into a cozy booth-like atmosphere, with an upholstered bench set against beautiful wainscoting as a backdrop. An oval table was introduced to add a touch of softness.
To maintain a cohesive design throughout the home, the living room carried the blue and wood accents, incorporating them into the choice of fabrics, tiles, and shelving. The hall bath, foyer, and dining room were all refreshed to create a seamless flow and harmonious transition between each space.
---Project completed by Wendy Langston's Everything Home interior design firm, which serves Carmel, Zionsville, Fishers, Westfield, Noblesville, and Indianapolis.
For more about Everything Home, see here: https://everythinghomedesigns.com/
To learn more about this project, see here:
https://everythinghomedesigns.com/portfolio/carmel-indiana-home-redesign-remodeling
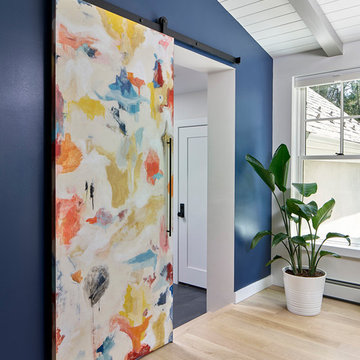
The client commissioned a beautiful custom-painted barn door from local artist Judy McCoubrey. This doorway provides access through the dining and living room to the mudroom and garages.
https://www.instagram.com/judymccoubreypainting/
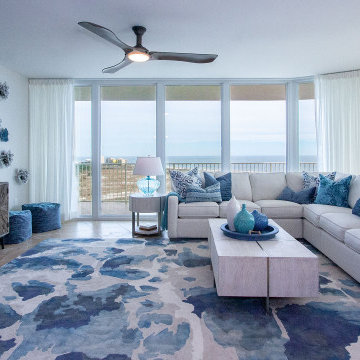
Transitional coastal living renovation
オースティンにある高級な広いトランジショナルスタイルのおしゃれなLDK (白い壁、磁器タイルの床、壁掛け型テレビ、ベージュの床) の写真
オースティンにある高級な広いトランジショナルスタイルのおしゃれなLDK (白い壁、磁器タイルの床、壁掛け型テレビ、ベージュの床) の写真
青い、ピンクのトランジショナルスタイルのリビング (ベージュの床) の写真
1
