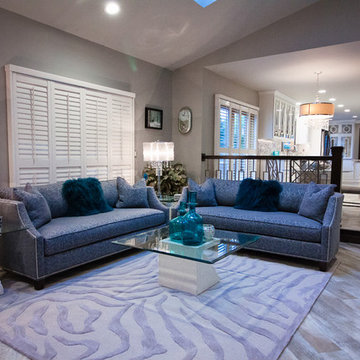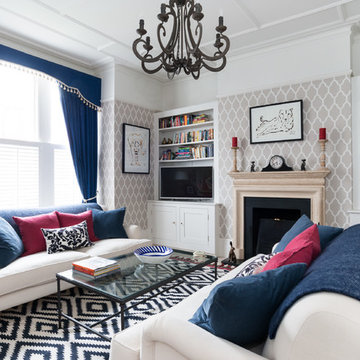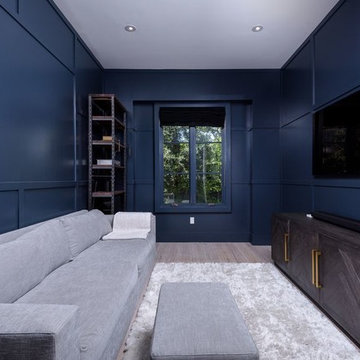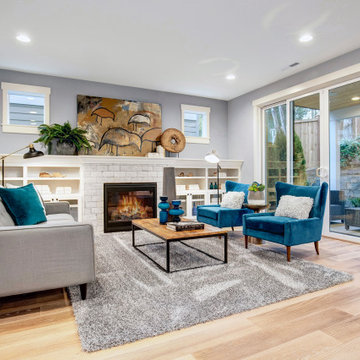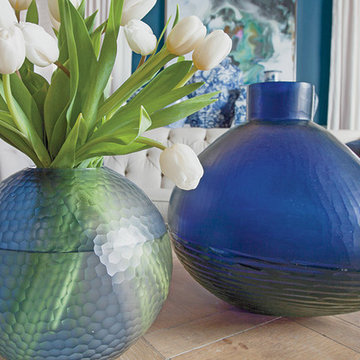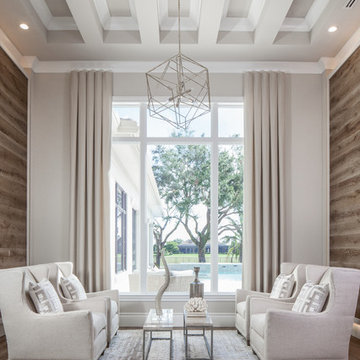青いトランジショナルスタイルのリビング (ベージュの床) の写真
絞り込み:
資材コスト
並び替え:今日の人気順
写真 1〜20 枚目(全 78 枚)
1/4

エディンバラにあるトランジショナルスタイルのおしゃれなLDK (青い壁、標準型暖炉、石材の暖炉まわり、淡色無垢フローリング、据え置き型テレビ、ベージュの床、青いソファ) の写真

Imagine stepping into a bold and bright new home interior where detail exudes personality and vibrancy. The living room furniture, crafted bespoke, serves as the centerpiece of this eclectic space, showcasing unique shapes, textures and colours that reflect the homeowner's distinctive style. A striking mix of vivid hues such as deep blues and vibrant orange infuses the room with energy and warmth, while statement pieces like a custom-designed sofa or a bespoke coffee table add a touch of artistic flair. Large windows flood the room with natural light, enhancing the cheerful atmosphere and illuminating the bespoke furniture's exquisite craftsmanship. Bold wallpaper is daring creating a dynamic and inviting ambiance that is totally delightful. This bold and bright new home interior embodies a sense of creativity and individuality, where bespoke furniture takes centre stage in a space that is as unique and captivating as the homeowner themselves.
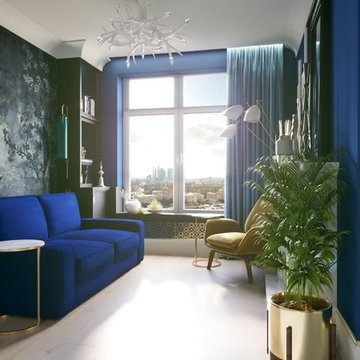
Интерьер выполнен в ярких оттенках синего.
Данные апартаменты рассчитаны на молодую пару - сочетая в себе утончённость и уют.
Использованны латунные конструкции светильников и ножек (для облегчения пространства). Широкие плинтус и “U” образные карниз , визуально стирают границу стен и потолка, тем самым делая пространство парящим.
Камин; цветочные мотивы обоев; стойки библиотеки придают уют , а вытянутые берёзовые бра дополняют атмосферу тепла! Смелые сочетания цветов и линий предают данному интерьеру неповторимость.
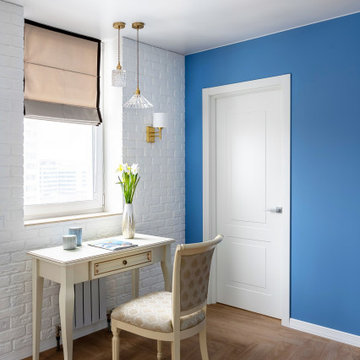
Объединенная кухня гостиная с яркими стенами и авторскими рисунками, большая обеденная зона и огромный диван.
Все в этой комнате предназначено для сбора гостей и наслаждением жизнью и общением.
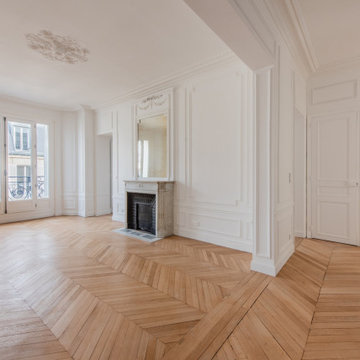
Autre angle de vue pour ce salon parisien entièrement rénové par nos équipes. Coup de coeur pour le parquet en point de Hongrie ! Fenêtre en double vitrage et bois exotique (ouverture à la française avec fausses crémones).
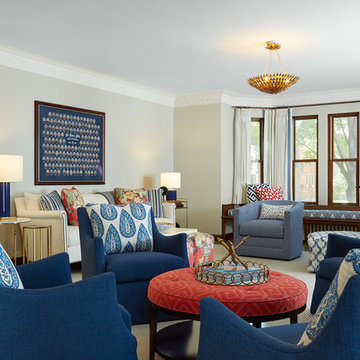
Susan Gilmore
ミネアポリスにある広いトランジショナルスタイルのおしゃれなリビング (ベージュの壁、カーペット敷き、標準型暖炉、テレビなし、ベージュの床、石材の暖炉まわり) の写真
ミネアポリスにある広いトランジショナルスタイルのおしゃれなリビング (ベージュの壁、カーペット敷き、標準型暖炉、テレビなし、ベージュの床、石材の暖炉まわり) の写真
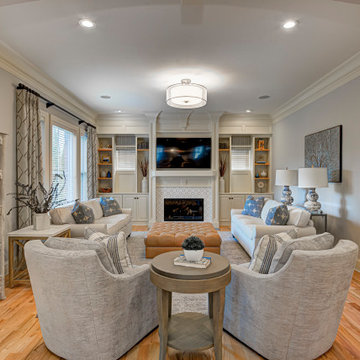
In this gorgeous Carmel residence, the primary objective for the great room was to achieve a more luminous and airy ambiance by eliminating the prevalent brown tones and refinishing the floors to a natural shade.
The kitchen underwent a stunning transformation, featuring white cabinets with stylish navy accents. The overly intricate hood was replaced with a striking two-tone metal hood, complemented by a marble backsplash that created an enchanting focal point. The two islands were redesigned to incorporate a new shape, offering ample seating to accommodate their large family.
In the butler's pantry, floating wood shelves were installed to add visual interest, along with a beverage refrigerator. The kitchen nook was transformed into a cozy booth-like atmosphere, with an upholstered bench set against beautiful wainscoting as a backdrop. An oval table was introduced to add a touch of softness.
To maintain a cohesive design throughout the home, the living room carried the blue and wood accents, incorporating them into the choice of fabrics, tiles, and shelving. The hall bath, foyer, and dining room were all refreshed to create a seamless flow and harmonious transition between each space.
---Project completed by Wendy Langston's Everything Home interior design firm, which serves Carmel, Zionsville, Fishers, Westfield, Noblesville, and Indianapolis.
For more about Everything Home, see here: https://everythinghomedesigns.com/
To learn more about this project, see here:
https://everythinghomedesigns.com/portfolio/carmel-indiana-home-redesign-remodeling
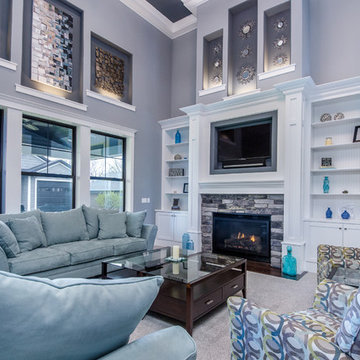
他の地域にあるトランジショナルスタイルのおしゃれなリビング (グレーの壁、カーペット敷き、標準型暖炉、石材の暖炉まわり、壁掛け型テレビ、ベージュの床、青いソファ) の写真

他の地域にあるお手頃価格の中くらいなトランジショナルスタイルのおしゃれなリビング (グレーの壁、磁器タイルの床、標準型暖炉、タイルの暖炉まわり、壁掛け型テレビ、ベージュの床、表し梁) の写真
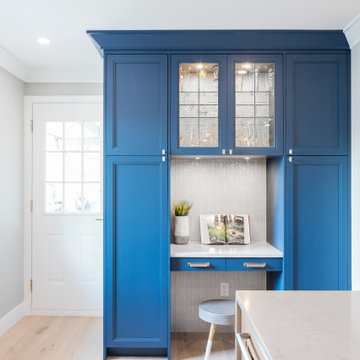
Our Award Nominated project,Violet street was a huge transformation from start to finish. Our goal was to take the main floor of the house from the 80’s to the 21st century by creating an open concept living area and a chef’s kitchen.
Removing the unnecessary walls created and open concept main floor with a chef's kitchen and an island that is over eleven feet long. Storage was a concern in the previously small kitchen; with that in mind we added in some full height pantry units with roll out shelves. The pantry units flank a built in desk and glass cabinets which has quickly become the landing zone for the kitchen and the perfect spot for planning their dinner menu. We elevated the look of the desk by running the back splash from the floor right up to the top as the backing inside the glass cabinets.
The living room was also given a new lease on life. All the cabinetry was done in a white washed oak to define the living space from the kitchen; this is especially important in open concept. Built in cabinetry now frames the fireplace, giving the living room a focal point.
Violet St has now been elevated to the present time and is a wonderful space to entertain and test your culinary abilities.
Now this home is ready to be filled with many happy memories and moments.
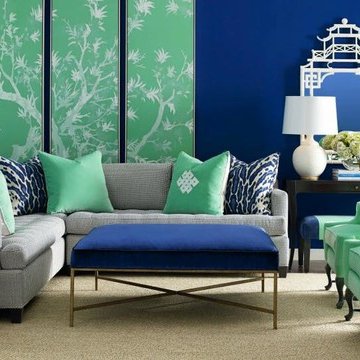
サンディエゴにある中くらいなトランジショナルスタイルのおしゃれなリビング (青い壁、カーペット敷き、暖炉なし、テレビなし、ベージュの床) の写真
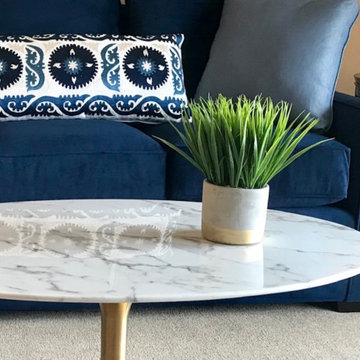
Bills sister in law originally called me to enquire about helping Bill move out of his large house of 40 plus years and downsize to an assisted retirement facility. Bill had Parkinson's and was now alone. Everything needed to be weighted or fastened down and no accessible glass or sharp edges could be used. Parkinson's, especially when it progresses causes one to grab onto thing to help steady oneself. Obviously minimall Decor and as we get older, lots of light and large print, as in the wall clock become necessities.
Working with Bill was a lot of fun actually, I learned he loved modern clean lines, bold pattern, and boats, the ocean and skiing. It was a complete clean slate to start from. Almost nothing from his old House, with the exception of clothes and photos were coming to his knew forever home. Bill and I stay in touch. I learned a lot and gained a friend for life. Interior Design and decor by, B Designs. Photos by, Maria Bortugno
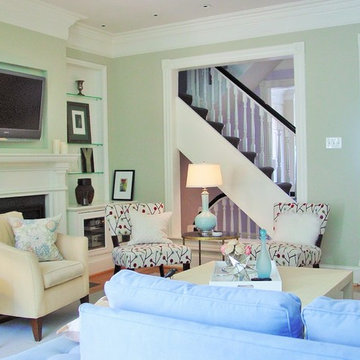
Dana Lehmer
ワシントンD.C.にある低価格の中くらいなトランジショナルスタイルのおしゃれなリビング (緑の壁、無垢フローリング、標準型暖炉、壁掛け型テレビ、ベージュの床) の写真
ワシントンD.C.にある低価格の中くらいなトランジショナルスタイルのおしゃれなリビング (緑の壁、無垢フローリング、標準型暖炉、壁掛け型テレビ、ベージュの床) の写真
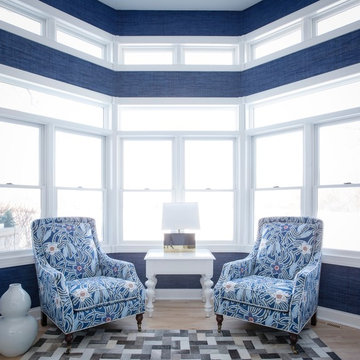
Rick Lozier
シーダーラピッズにある中くらいなトランジショナルスタイルのおしゃれなリビング (青い壁、淡色無垢フローリング、暖炉なし、テレビなし、ベージュの床) の写真
シーダーラピッズにある中くらいなトランジショナルスタイルのおしゃれなリビング (青い壁、淡色無垢フローリング、暖炉なし、テレビなし、ベージュの床) の写真
青いトランジショナルスタイルのリビング (ベージュの床) の写真
1
