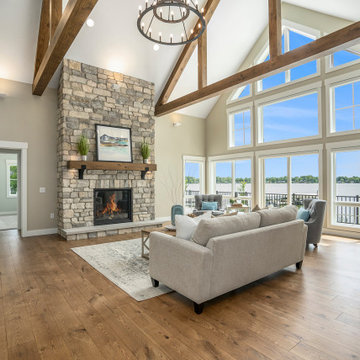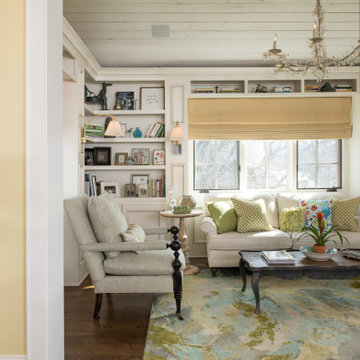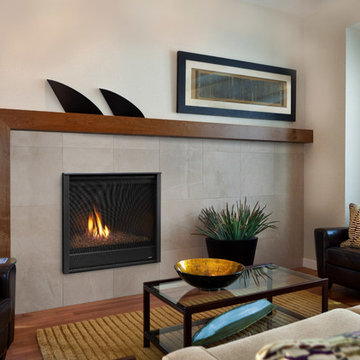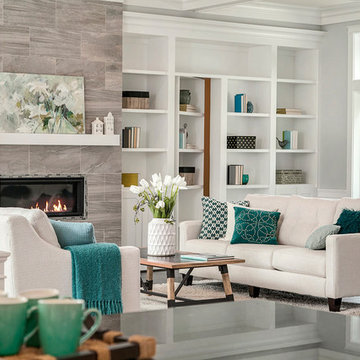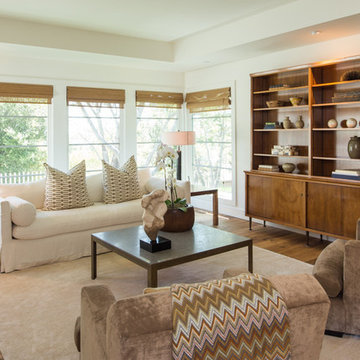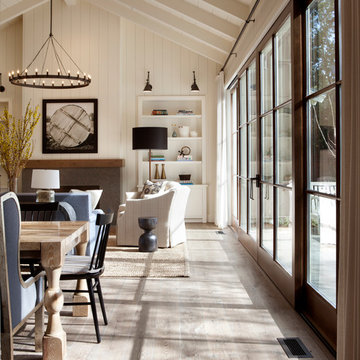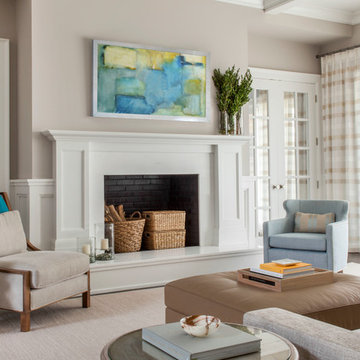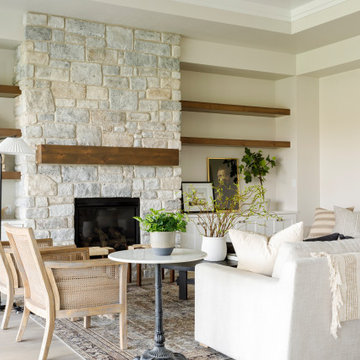ベージュのトランジショナルスタイルのリビングの写真
絞り込み:
資材コスト
並び替え:今日の人気順
写真 2161〜2180 枚目(全 21,783 枚)
1/3
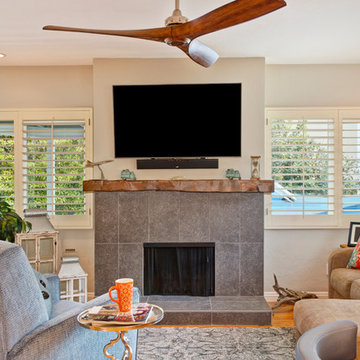
This adorable kitchen in Point Loma, CA is now open to the family room, small in spaces but united with a nature-inspired color palette. The kitchen went through an extensive remodel removing walls, raised ceiling, exposing the beam and a new glass door for the back entry and now this small kitchen feel open and spacious. The cabinetry features shaker elements―clean lines, plain trim, and little ornamentation― great for transitional decor.
Functional fixtures and modern appliances peacefully coexist with the mosaic marble backsplash. Hidden behind the door panels is a 30” Subzero refrigerator/freezer integrated nicely to keep the kitchen plan, clean and understated. The corner sink is recessed back adding a nice detail but even more importantly a more accessible corner access to the kitchen windows.
Accessories and details added to the kitchen cabinets give this chef everything she was looking for with a spice pullout, knife block pullout and rollouts to top off the new cabinets.
When space is tight it is a great option for a small family to open up the walls and add a counter where the family can dine. On the walls, neutral gray painted create a soothing atmosphere.
Adjacent to the kitchen was a cramped room that functioned as a workout room and laundry room. By changing some wall space, closing in a door and removing a closet the new space has great storage and is more open and functional for a quick workout.
In the family room the fireplace was re-tiled with a concrete looking porcelain tile topped off with a rustic beam mantle. Combined with new home furnishings to make the most of a small space this new family room is both functional and a great place for the couple to spend time with each other on a daily basis and to entertain guest and a new space has been created with the feel of a comfortable cozy space for all to enjoy.
Contractor: CairnsCraft Remodeling
Designer: Bonnie Bogley Catlin
Photogtapher: Jon Upson
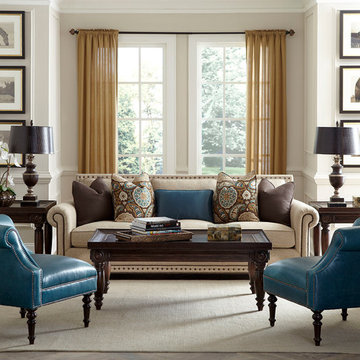
The Caroline collection is a statement of subtle luxury. A straight back silhouette with rolled Lawson arms offers a dynamic look. Two teal corner chairs give the room a trendy finished style. Mandara tables and black and white prints flank the Caroline sofa on both sides to bring symmetry and sophistication to the room.
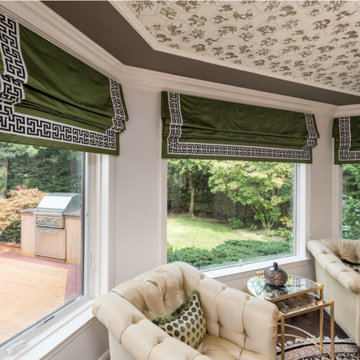
Custom, luxurious window treatments which have been tailored to the highest standards are a particular speciality for Grunberger Interiors.
The market is filled with bland, cookie cutter fabric and trim offerings provided by retailers who are salespeople first and designers second. The results are boring and uninspired, and all too often leave the homeowner feeling that something's still missing in their home's design.
Window treatments are so much more than a means to gain privacy and light filtration. Whilst this is very important, before you rush to cover up your windows, you should instead be thinking about how these coverings could be an important vehicle to realize your home's potential and make a powerful design statement.
My approach is to always think out of the box to develop fabric design schemes that are truly unique and eye catching. They tell a story of who you are and what you love. You won't find these selections and combinations at your local store. Your home's decor will shine and your experience of your spaces will be enhanced.
The process begins with my window treatment and soft furnishings consultation, which is a comprehensive design working design session filled with exiting ideas, inspiration and solutions. I bring a bespoke tray of carefully curated fabrics, trims, and wallpaper - your introduction to a world of possibilities.
After a design direction has been established, I will source beautiful fabrics and trims from a variety of trade resources, including the prestigious D&D building in Manhattan.
We shall reconvene and have an enjoyable, creative exchange of ideas and determine the perfect design scheme for each room. Professional measuring, frequent liaison with my bespoke workroom to ensure that every last detail has been addressed, followed by expert installation completes the design process.
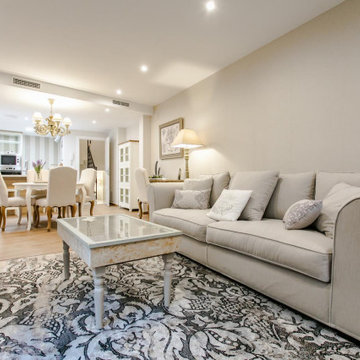
En el salón de la primera planta, con unas pocas variaciones en las instalaciones, encontramos la mejor ubicación de sofá, mesa o escritorio auxiliar.
El resto de trabajo de interiorismo fue un autentico placer ya que depositaron una confianza absoluta en nuestro trabajo y eso siempre se nota en el resultado.
La zona de estar queda delimitada por un papel decorativo tejido en lino y la alfombra con un damasco más evolucionado bajo un gran sofá, destacado por su comodidad, una zona auxiliar con dos butacas.
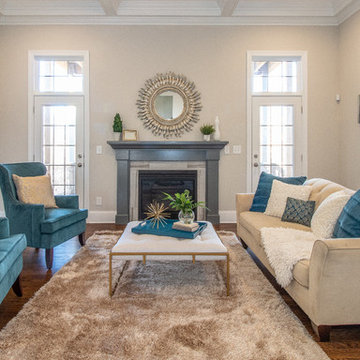
Donna Nottoli
シャーロットにあるトランジショナルスタイルのおしゃれな独立型リビング (ベージュの壁、無垢フローリング、標準型暖炉、茶色い床) の写真
シャーロットにあるトランジショナルスタイルのおしゃれな独立型リビング (ベージュの壁、無垢フローリング、標準型暖炉、茶色い床) の写真
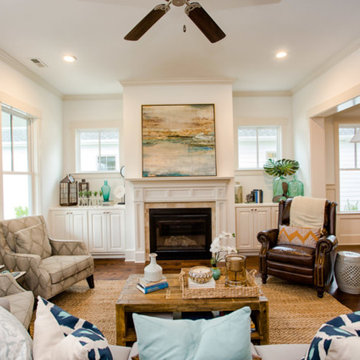
他の地域にあるお手頃価格の広いトランジショナルスタイルのおしゃれなLDK (白い壁、濃色無垢フローリング、標準型暖炉、タイルの暖炉まわり、テレビなし、茶色い床) の写真
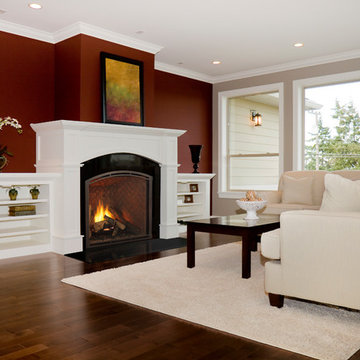
ボルチモアにある広いトランジショナルスタイルのおしゃれなリビング (赤い壁、濃色無垢フローリング、標準型暖炉、コンクリートの暖炉まわり、テレビなし、茶色い床) の写真
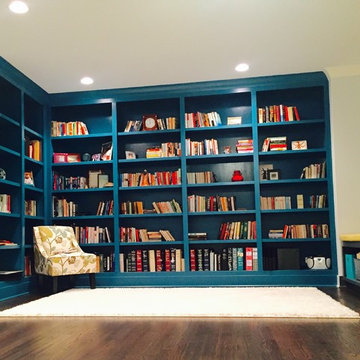
We decided to go for bold when choosing the color of the bookshelves! This library offers cozy seating options- the perfect place to curl up with a good book!
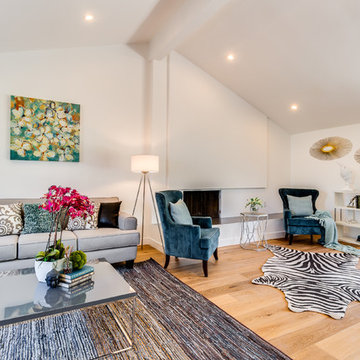
Photos: AcmeStudios
"Eichler inspired single - story home with a modern twist." is the developers description of this property we recently photographed in the Los Angeles area.
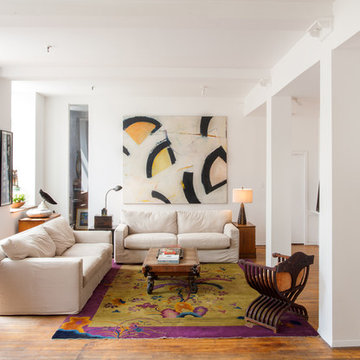
The artist/owner of this space was ready to sell after 27 years. We refreshed the eclectic space to make it appeal to a wide range of buyers - without losing its eclectic charm.
photo: Brendan McCarthy
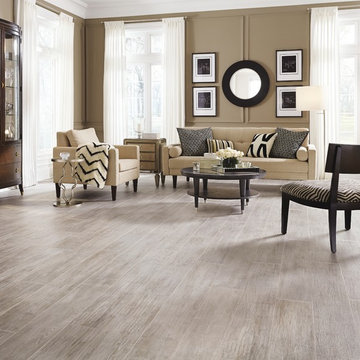
Mannington http://www.mannington.com/
ソルトレイクシティにある広いトランジショナルスタイルのおしゃれなリビング (茶色い壁、淡色無垢フローリング、暖炉なし、テレビなし) の写真
ソルトレイクシティにある広いトランジショナルスタイルのおしゃれなリビング (茶色い壁、淡色無垢フローリング、暖炉なし、テレビなし) の写真

New home construction material selections, custom furniture, accessories, and window coverings by Che Bella Interiors Design + Remodeling, serving the Minneapolis & St. Paul area. Learn more at www.chebellainteriors.com.
Photos by Spacecrafting Photography, Inc
ベージュのトランジショナルスタイルのリビングの写真
109
