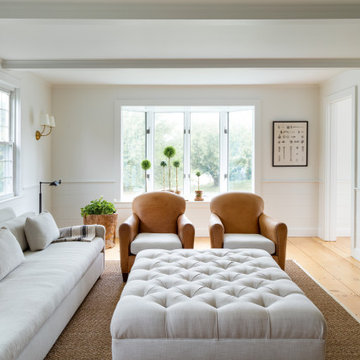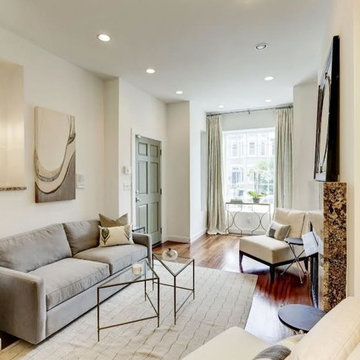ベージュのトランジショナルスタイルのリビング (白い壁) の写真
絞り込み:
資材コスト
並び替え:今日の人気順
写真 1〜20 枚目(全 2,573 枚)
1/4

John Buchan Homes
シアトルにある中くらいなトランジショナルスタイルのおしゃれなリビングロフト (石材の暖炉まわり、白い壁、濃色無垢フローリング、標準型暖炉、壁掛け型テレビ、茶色い床) の写真
シアトルにある中くらいなトランジショナルスタイルのおしゃれなリビングロフト (石材の暖炉まわり、白い壁、濃色無垢フローリング、標準型暖炉、壁掛け型テレビ、茶色い床) の写真

coffered ceiling, built ins, open floor plan, orange accents, shelves, simple fireplace, framed art, built in bookcase, gray sofa
Photography by Michael J. Lee

View of Great Room/Living Room from front entry: 41 West Coastal Retreat Series reveals creative, fresh ideas, for a new look to define the casual beach lifestyle of Naples.
More than a dozen custom variations and sizes are available to be built on your lot. From this spacious 3,000 square foot, 3 bedroom model, to larger 4 and 5 bedroom versions ranging from 3,500 - 10,000 square feet, including guest house options.

Exposed wooden beams traverse the ceiling, adding a warm and rustic touch to the space. The tongue-and-groove ceiling enhances the overall charm, creating a cozy and inviting atmosphere.
One notable feature of this living room is the curved built-ins on each side of the stone fireplace. These unique architectural elements not only provide functional storage but also add a touch of visual interest and elegance to the room. They seamlessly blend with the overall design, contributing to the room's character and uniqueness.

The sitting room in this family home in West Dulwich was opened up to the kitchen and the dining area of the lateral extension to create one large family room. A pair of matching velvet sofas & mohair velvet armchairs created a nice seating area around the newly installed fireplace and a large rug helped to zone the space

Contemporary living room
シドニーにあるラグジュアリーな広いトランジショナルスタイルのおしゃれなLDK (白い壁、淡色無垢フローリング、両方向型暖炉、木材の暖炉まわり、茶色い床、シアーカーテン) の写真
シドニーにあるラグジュアリーな広いトランジショナルスタイルのおしゃれなLDK (白い壁、淡色無垢フローリング、両方向型暖炉、木材の暖炉まわり、茶色い床、シアーカーテン) の写真

This bright and airy living room was created through pastel pops of pink and blue and natural elements of greenery, lots of light, and a sleek caramel leather couch all focused around the red brick fireplace.

Our clients desired an organic and airy look for their kitchen and living room areas. Our team began by painting the entire home a creamy white and installing all new white oak floors throughout. The former dark wood kitchen cabinets were removed to make room for the new light wood and white kitchen. The clients originally requested an "all white" kitchen, but the designer suggested bringing in light wood accents to give the kitchen some additional contrast. The wood ceiling cloud helps to anchor the space and echoes the new wood ceiling beams in the adjacent living area. To further incorporate the wood into the design, the designer framed each cabinetry wall with white oak "frames" that coordinate with the wood flooring. Woven barstools, textural throw pillows and olive trees complete the organic look. The original large fireplace stones were replaced with a linear ripple effect stone tile to add modern texture. Cozy accents and a few additional furniture pieces were added to the clients existing sectional sofa and chairs to round out the casually sophisticated space.
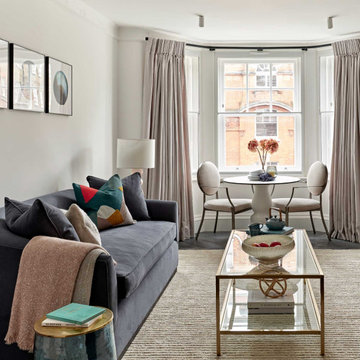
ロンドンにあるお手頃価格の小さなトランジショナルスタイルのおしゃれなLDK (白い壁、濃色無垢フローリング、標準型暖炉、テレビなし、茶色い床) の写真

フェニックスにあるラグジュアリーなトランジショナルスタイルのおしゃれなLDK (白い壁、無垢フローリング、標準型暖炉、レンガの暖炉まわり、壁掛け型テレビ、茶色い床、表し梁) の写真
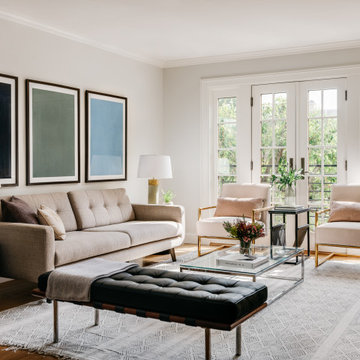
This compact yet functional living room is brought to life with large glazed doors and windows. Traditional mouldings including new door trim, crown moulding and base help to ground the space in traditional elements.
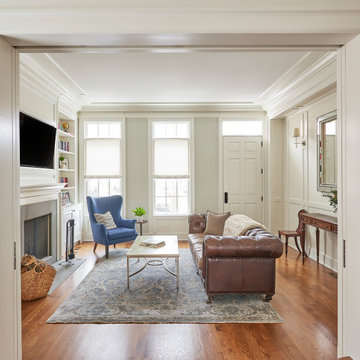
シカゴにあるお手頃価格の中くらいなトランジショナルスタイルのおしゃれなリビング (白い壁、濃色無垢フローリング、標準型暖炉、石材の暖炉まわり、壁掛け型テレビ) の写真

Back Bay living room with custom ventless fireplace and double Juliet balconies. Fireplace with custom dark stone surround and custom wood mantle with decorative trim. White tray ceiling with crown molding. White walls and light hardwood floors.

グランドラピッズにあるトランジショナルスタイルのおしゃれなLDK (ライブラリー、白い壁、無垢フローリング、茶色い床、塗装板張りの天井、パネル壁) の写真

This living room renovation features a transitional style with a nod towards Tudor decor. The living room has to serve multiple purposes for the family, including entertaining space, family-together time, and even game-time for the kids. So beautiful case pieces were chosen to house games and toys, the TV was concealed in a custom built-in cabinet and a stylish yet durable round hammered brass coffee table was chosen to stand up to life with children. This room is both functional and gorgeous! Curated Nest Interiors is the only Westchester, Brooklyn & NYC full-service interior design firm specializing in family lifestyle design & decor.
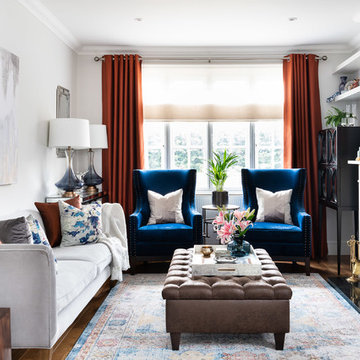
Living room makeover with a blue and copper colour scheme
ロンドンにあるトランジショナルスタイルのおしゃれな独立型リビング (白い壁、無垢フローリング、標準型暖炉、茶色い床) の写真
ロンドンにあるトランジショナルスタイルのおしゃれな独立型リビング (白い壁、無垢フローリング、標準型暖炉、茶色い床) の写真
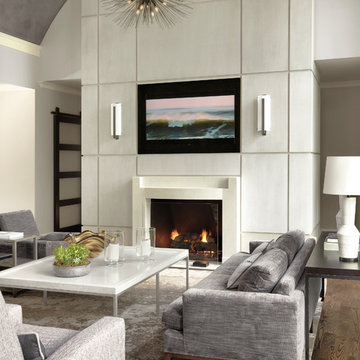
Alise O'brien Photography
セントルイスにあるトランジショナルスタイルのおしゃれなリビング (白い壁、無垢フローリング、標準型暖炉、壁掛け型テレビ、茶色い床) の写真
セントルイスにあるトランジショナルスタイルのおしゃれなリビング (白い壁、無垢フローリング、標準型暖炉、壁掛け型テレビ、茶色い床) の写真

Lavish Transitional living room with soaring white geometric (octagonal) coffered ceiling and panel molding. The room is accented by black architectural glazing and door trim. The second floor landing/balcony, with glass railing, provides a great view of the two story book-matched marble ribbon fireplace.
Architect: Hierarchy Architecture + Design, PLLC
Interior Designer: JSE Interior Designs
Builder: True North
Photographer: Adam Kane Macchia
ベージュのトランジショナルスタイルのリビング (白い壁) の写真
1
