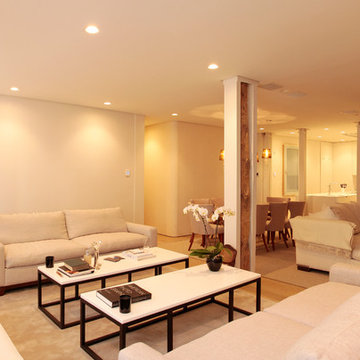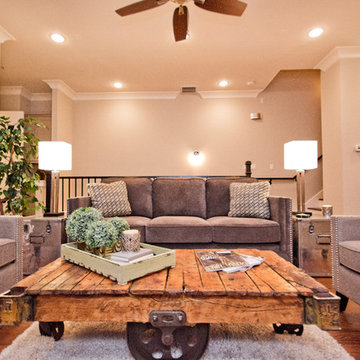高級なオレンジのトランジショナルスタイルの応接間 (テレビなし、ベージュの壁、白い壁) の写真
絞り込み:
資材コスト
並び替え:今日の人気順
写真 1〜12 枚目(全 12 枚)

Built-ins and open shelves of books divide the Living Room from Reading Room entrance beyond. A dramatic ceiling of layered beams is revealed.
ロサンゼルスにある高級な中くらいなトランジショナルスタイルのおしゃれなリビング (白い壁、無垢フローリング、標準型暖炉、木材の暖炉まわり、テレビなし、茶色い床、三角天井、白い天井) の写真
ロサンゼルスにある高級な中くらいなトランジショナルスタイルのおしゃれなリビング (白い壁、無垢フローリング、標準型暖炉、木材の暖炉まわり、テレビなし、茶色い床、三角天井、白い天井) の写真
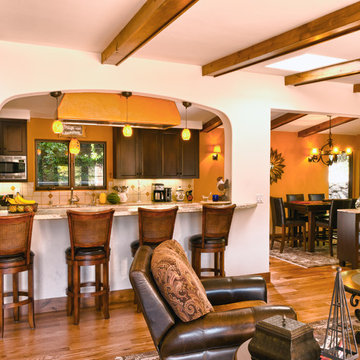
Interior remodel kept Kitchen and Dining Nook in original locations but opened the walls to the Family Room for more open, modern living. Low slope ceiling with box beams is original. See Before photo.
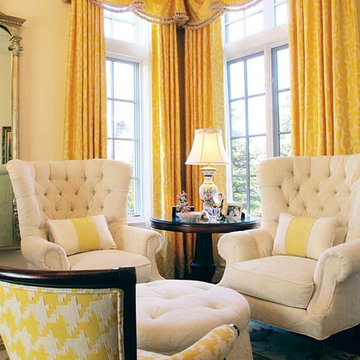
Lois Moore/ Lolo Moore/ Periwinkles
シカゴにある高級な中くらいなトランジショナルスタイルのおしゃれな応接間 (白い壁、濃色無垢フローリング、暖炉なし、テレビなし) の写真
シカゴにある高級な中くらいなトランジショナルスタイルのおしゃれな応接間 (白い壁、濃色無垢フローリング、暖炉なし、テレビなし) の写真
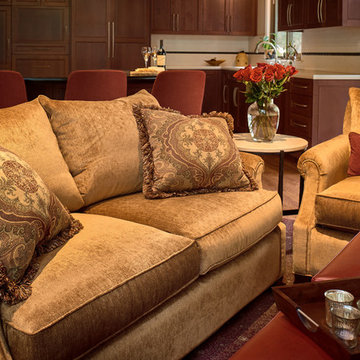
"Copyright 2017 Dean J. Birinyi"
サンフランシスコにある高級な巨大なトランジショナルスタイルのおしゃれなリビング (淡色無垢フローリング、茶色い床、白い壁、暖炉なし、テレビなし) の写真
サンフランシスコにある高級な巨大なトランジショナルスタイルのおしゃれなリビング (淡色無垢フローリング、茶色い床、白い壁、暖炉なし、テレビなし) の写真
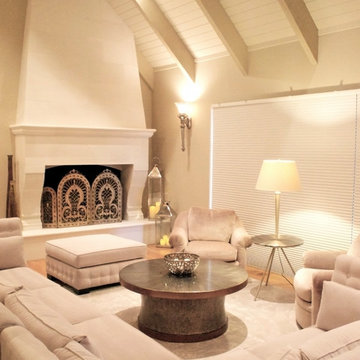
Sean Chang Design Studio
サンフランシスコにある高級な中くらいなトランジショナルスタイルのおしゃれなリビング (ベージュの壁、カーペット敷き、標準型暖炉、テレビなし) の写真
サンフランシスコにある高級な中くらいなトランジショナルスタイルのおしゃれなリビング (ベージュの壁、カーペット敷き、標準型暖炉、テレビなし) の写真
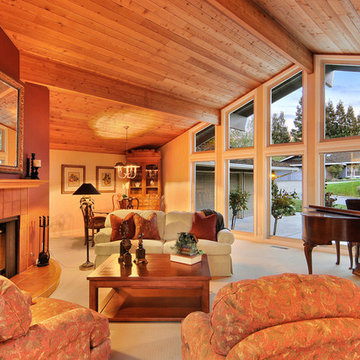
Open Home Photography
サンフランシスコにある高級な広いトランジショナルスタイルのおしゃれなリビング (ベージュの壁、カーペット敷き、標準型暖炉、タイルの暖炉まわり、テレビなし) の写真
サンフランシスコにある高級な広いトランジショナルスタイルのおしゃれなリビング (ベージュの壁、カーペット敷き、標準型暖炉、タイルの暖炉まわり、テレビなし) の写真
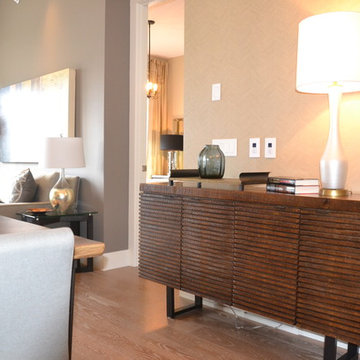
Having recently purchased a new Villa at the Watermark, this couple wanted their space to reflect a timeless design they would love for years to come. They wanted to start fresh with new furnishings and a new design. Wanting an upscale space that reflected more of the contemporary and elegant style.
The magic of painted accent walls, wallpaper, new light fixtures and a new furnished design left a timeless impact on this Villa. We added a unique eye catching feature to the space by working with our wood contractor Riley to create a custom wood and metal dining table . With the success of this beautiful main floor we are now on Phase 2 of the Villa. Just wait until 'Time for a Change' continues.
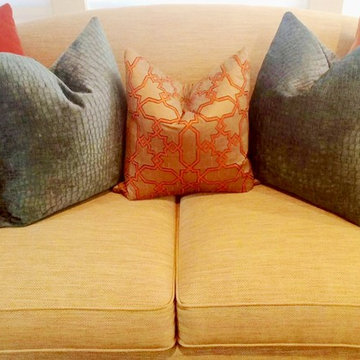
A well-designed room can do some good for the soul... After my client’s husband passed away she needed a fresh start. They always wanted to renovate their home and she decided to honor her husband by doing exactly that. I absolutely love this project because I can feel how this renovation was giving my client purpose and the drive to live again after her soulmate passed. She wanted the room to feel like a space that her husband would have loved and to represent the passion that they shared. They both are graphic designers and enjoyed traveling; she wanted the room to reflect that in every way. The design I presented was a room designed with mixed patterns and finishes and touches of colors. To top it all off, I used the artwork her husband painted as the focal point in the entryway. You can literally feel the love and history that they shared as soon as you enter the room. I can say my work is done!
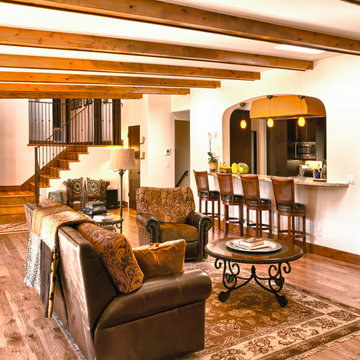
Interior remodel kept Kitchen and Dining Nook in original locations but opened the walls to the Family Room for more open, modern living. Low slope ceiling with box beams is original. See Before photo.
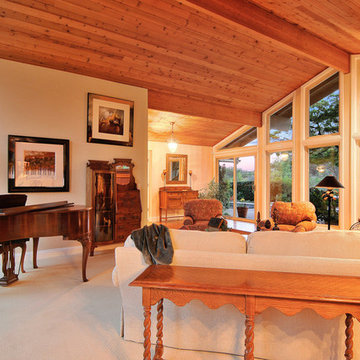
Open Home Photography
サンフランシスコにある高級な広いトランジショナルスタイルのおしゃれなリビング (ベージュの壁、カーペット敷き、標準型暖炉、タイルの暖炉まわり、テレビなし) の写真
サンフランシスコにある高級な広いトランジショナルスタイルのおしゃれなリビング (ベージュの壁、カーペット敷き、標準型暖炉、タイルの暖炉まわり、テレビなし) の写真
高級なオレンジのトランジショナルスタイルの応接間 (テレビなし、ベージュの壁、白い壁) の写真
1
