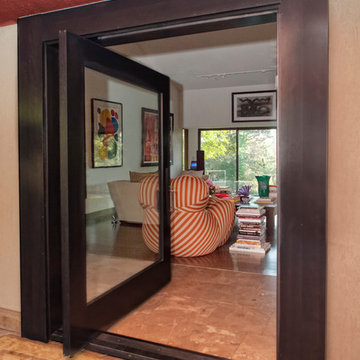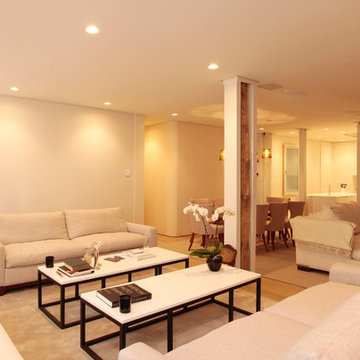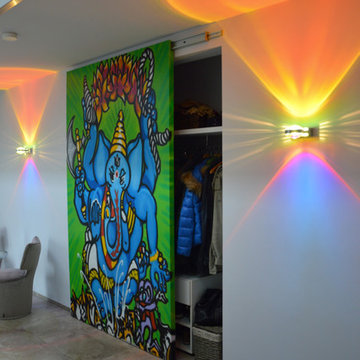高級なオレンジのコンテンポラリースタイルの応接間 (テレビなし、ベージュの壁、白い壁) の写真
絞り込み:
資材コスト
並び替え:今日の人気順
写真 1〜18 枚目(全 18 枚)
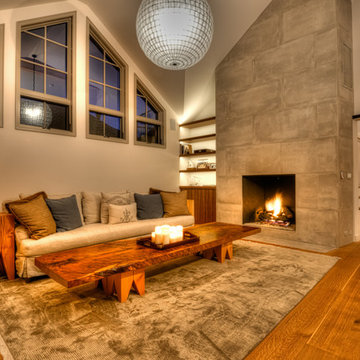
This home is a beautiful combination of contemporary design and mountain home decor. It features a warm fireplace with a stone slab backsplash. High ceiling with real wood floors that gives the feeling of a luxurious cabin.
Built by ULFBUILT.
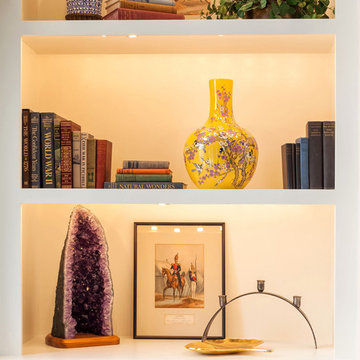
It’s all about detail in this living room! To contrast with the tailored foundation, set through the contemporary furnishings we chose, we added color, texture, and scale through the home decor. Large display shelves beautifully showcase the client’s unique collection of books and antiques, drawing the eyes up to the accent artwork.
Durable fabrics will keep this living room looking pristine for years to come, which make cleaning and maintaining the sofa and chairs effortless and efficient.
Designed by Michelle Yorke Interiors who also serves Seattle as well as Seattle's Eastside suburbs from Mercer Island all the way through Cle Elum.
For more about Michelle Yorke, click here: https://michelleyorkedesign.com/
To learn more about this project, click here: https://michelleyorkedesign.com/lake-sammamish-waterfront/
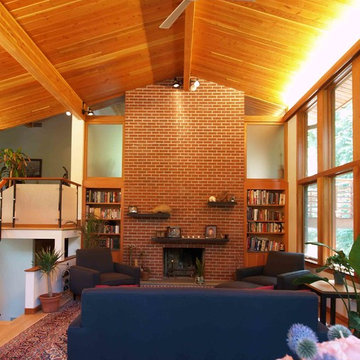
Living Room view featuring the brick fireplace wall with cantilevered solid slate mantles. Custom bookcases flank the fireplace with frosted glass pocket windows opening to the master bedroom above.
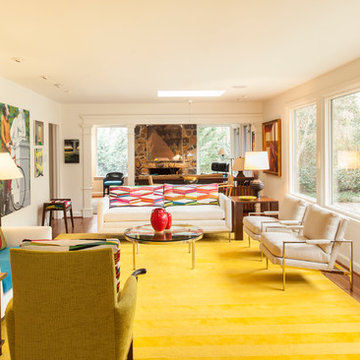
Minta Bell puts to rest the rumor that she exclusively designs layers of calming neutral tones. 2014 brought client requests for lively, yet sophisticated rooms. Watching Minta put together the fabrics and materials of this space was like watching an impressionist layer on pigments with brush and palette knife. Sometimes the tones are thick and strong an other times fine and delicate. Each form, texture and color was considered and reconsidered until just the right balance was achieved. The Pierre Frey Embroidered Linen Carriacou fabric provided the color palette. The Thayer Coggin Design Classic lounge chairs and Brueton coffee tables are contemporary yet timeless.
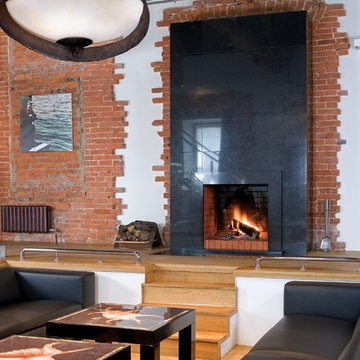
ソルトレイクシティにある高級な広いコンテンポラリースタイルのおしゃれなリビング (白い壁、淡色無垢フローリング、標準型暖炉、石材の暖炉まわり、テレビなし、茶色い床) の写真
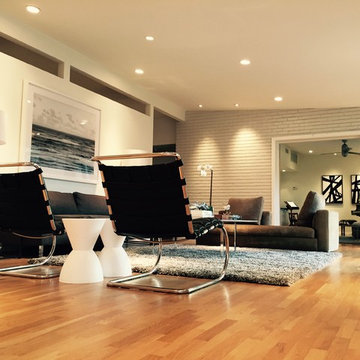
Remodel + Interior Design
ダラスにある高級な広いコンテンポラリースタイルのおしゃれなリビング (白い壁、無垢フローリング、標準型暖炉、レンガの暖炉まわり、テレビなし) の写真
ダラスにある高級な広いコンテンポラリースタイルのおしゃれなリビング (白い壁、無垢フローリング、標準型暖炉、レンガの暖炉まわり、テレビなし) の写真
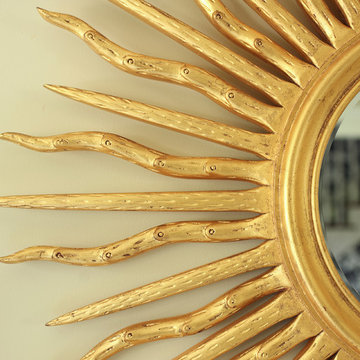
Walls are Sherwin Williams Believable Buff
リトルロックにある高級な中くらいなコンテンポラリースタイルのおしゃれなリビング (ベージュの壁、無垢フローリング、暖炉なし、テレビなし) の写真
リトルロックにある高級な中くらいなコンテンポラリースタイルのおしゃれなリビング (ベージュの壁、無垢フローリング、暖炉なし、テレビなし) の写真
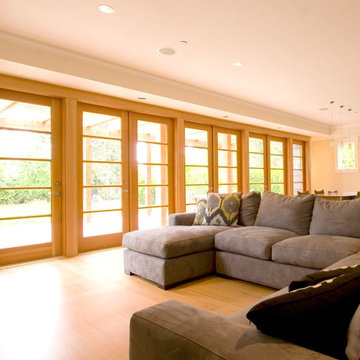
Looking from the living room to the south facing wood and glass doors that lead to the terrace.
シアトルにある高級な中くらいなコンテンポラリースタイルのおしゃれなリビング (ベージュの壁、淡色無垢フローリング、暖炉なし、テレビなし、ベージュの床) の写真
シアトルにある高級な中くらいなコンテンポラリースタイルのおしゃれなリビング (ベージュの壁、淡色無垢フローリング、暖炉なし、テレビなし、ベージュの床) の写真
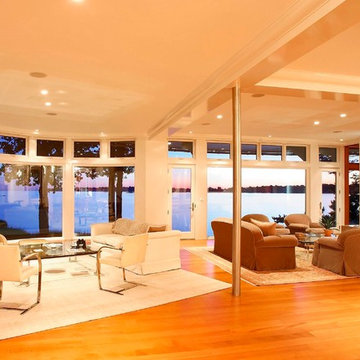
ニューヨークにある高級な広いコンテンポラリースタイルのおしゃれなリビング (白い壁、無垢フローリング、横長型暖炉、テレビなし) の写真
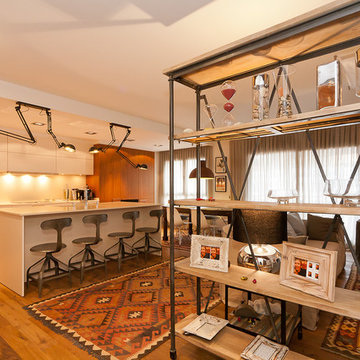
Светлая гостиная студия с ярко-выраженной зоной кухни.
На переднем плане металлический стеллаж,который выполняет функцию "легкой" перегородки и отделяет диванную группу от зоны прихожей.Стеллаж двусторонний, и несмотря на жесткое металлическое основание не перегружает пространство.
Дополняет общую композицию и поддерживает индустриальный характер сцены барные стулья с вращающимися сиденьями и телескопические светильники в нарочито фабричной стилистике.
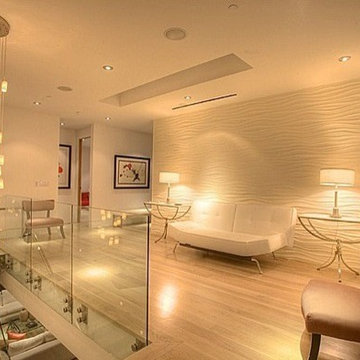
Project Manager
ロサンゼルスにある高級な中くらいなコンテンポラリースタイルのおしゃれなリビング (白い壁、淡色無垢フローリング、暖炉なし、テレビなし、ベージュの床) の写真
ロサンゼルスにある高級な中くらいなコンテンポラリースタイルのおしゃれなリビング (白い壁、淡色無垢フローリング、暖炉なし、テレビなし、ベージュの床) の写真
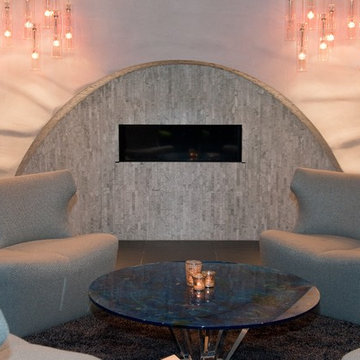
ダラスにある高級な中くらいなコンテンポラリースタイルのおしゃれなリビング (白い壁、淡色無垢フローリング、横長型暖炉、金属の暖炉まわり、テレビなし) の写真
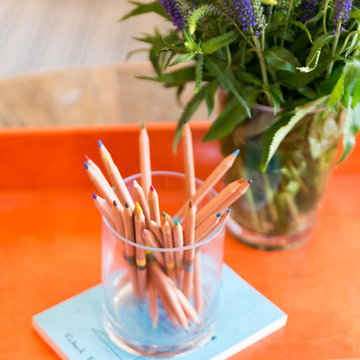
サンフランシスコにある高級な広いコンテンポラリースタイルのおしゃれなリビング (白い壁、濃色無垢フローリング、標準型暖炉、タイルの暖炉まわり、テレビなし、マルチカラーの床) の写真
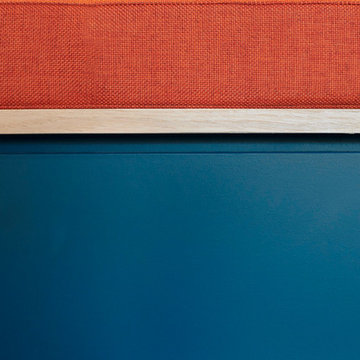
Agencement du salon d'un appartement en région parisienne.
L'objectif de ce projet était de transformer la pièce principale de l'appartement. Notre réponse a été de concevoir un agencement intégrant les différentes fonctions des meubles que nous remplacions (bureau, dressing, rangements, bibliothèque, etc.) en jouant avec les volumes, les profondeurs, les pleins, les vides afin de rendre l'ensemble harmonieux. Les dimensions, la couleur et les points lumineux s'intègrent parfaitement dans cet espace et valorise la pièce à vivre.
Prestations : Conception, fabrication, installation
Matériaux : MDF peint et latté chêne
Dimensions : H:260 x P:240 x L:410cm
Crédit photo : Maxime Leyravaud - photographe
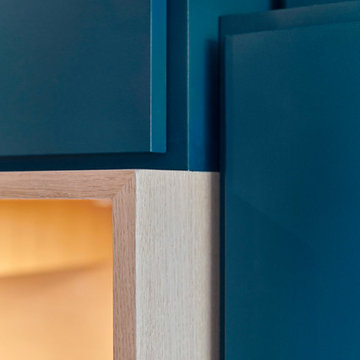
Agencement du salon d'un appartement en région parisienne.
L'objectif de ce projet était de transformer la pièce principale de l'appartement. Notre réponse a été de concevoir un agencement intégrant les différentes fonctions des meubles que nous remplacions (bureau, dressing, rangements, bibliothèque, etc.) en jouant avec les volumes, les profondeurs, les pleins, les vides afin de rendre l'ensemble harmonieux. Les dimensions, la couleur et les points lumineux s'intègrent parfaitement dans cet espace et valorise la pièce à vivre.
Prestations : Conception, fabrication, installation
Matériaux : MDF peint et latté chêne
Dimensions : H:260 x P:240 x L:410cm
Crédit photo : Maxime Leyravaud - photographe
高級なオレンジのコンテンポラリースタイルの応接間 (テレビなし、ベージュの壁、白い壁) の写真
1
