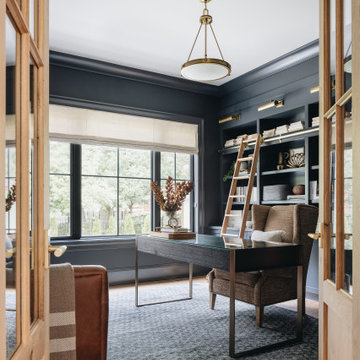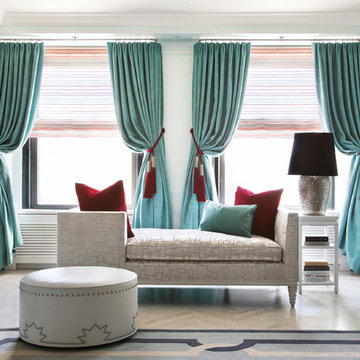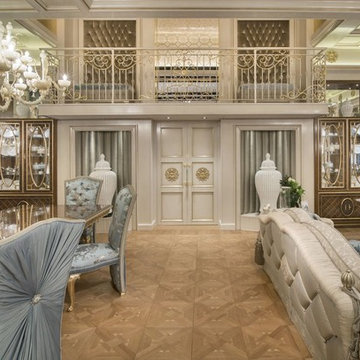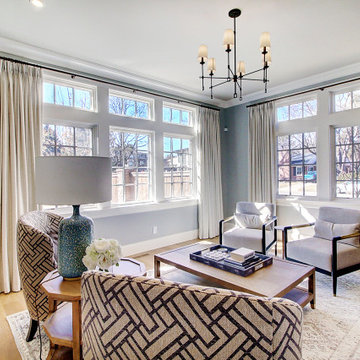ラグジュアリーなトランジショナルスタイルのリビング (淡色無垢フローリング、青い壁、オレンジの壁) の写真
絞り込み:
資材コスト
並び替え:今日の人気順
写真 1〜20 枚目(全 29 枚)

This Rivers Spencer living room was designed with the idea of livable luxury in mind. Using soft tones of blues, taupes, and whites the space is serene and comfortable for the home owner.
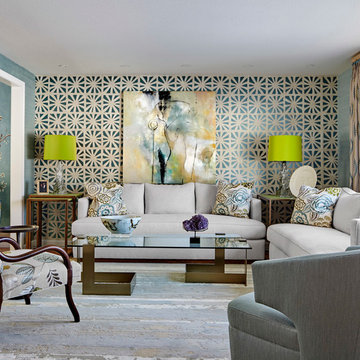
Robert Benson Photography
ニューヨークにあるラグジュアリーな広いトランジショナルスタイルのおしゃれなLDK (青い壁、淡色無垢フローリング、暖炉なし、茶色い床) の写真
ニューヨークにあるラグジュアリーな広いトランジショナルスタイルのおしゃれなLDK (青い壁、淡色無垢フローリング、暖炉なし、茶色い床) の写真
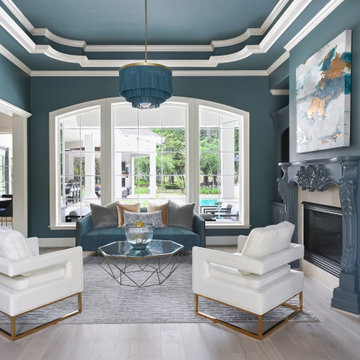
Formal living room with bold cobalt blue walls. The luxe space is inspired by the blue fringe chandelier. Designed to be a space for relaxing with friends and family with access to the main living areas and views of the stunning backyard.

Assis dans le cœur d'un appartement haussmannien, où l'histoire rencontre l'élégance, se trouve un fauteuil qui raconte une histoire à part. Un fauteuil Pierre Paulin, avec ses courbes séduisantes et sa promesse de confort. Devant un mur audacieusement peint en bleu profond, il n'est pas simplement un objet, mais une émotion.
En tant que designer d'intérieur, mon objectif est toujours d'harmoniser l'ancien et le nouveau, de trouver ce point d'équilibre où les époques se croisent et se complètent. Ici, le choix du fauteuil et la nuance de bleu ont été méticuleusement réfléchis pour magnifier l'espace tout en respectant son essence originelle.
Chaque détail, chaque choix de couleur ou de meuble, est un pas de plus vers la création d'un intérieur qui n'est pas seulement beau à regarder, mais aussi à vivre. Ce fauteuil devant ce mur, c'est plus qu'une association esthétique. C'est une invitation à s'asseoir, à prendre un moment pour soi, à s'imprégner de la beauté qui nous entoure.
J'espère que cette vision vous inspire autant qu'elle m'a inspiré en la créant. Et vous, que ressentez-vous devant cette fusion entre le design contemporain et l'architecture classique ?
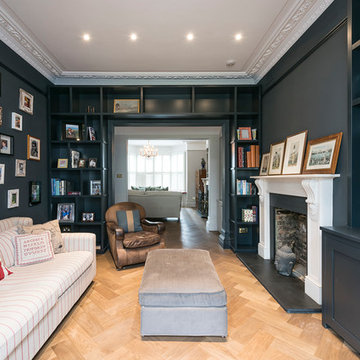
An opposite shot of the family room, focusing on the hallway arch and showing off the open-plan design of the entire first floor.
ロンドンにあるラグジュアリーな広いトランジショナルスタイルのおしゃれなリビング (青い壁、淡色無垢フローリング、標準型暖炉、壁掛け型テレビ) の写真
ロンドンにあるラグジュアリーな広いトランジショナルスタイルのおしゃれなリビング (青い壁、淡色無垢フローリング、標準型暖炉、壁掛け型テレビ) の写真
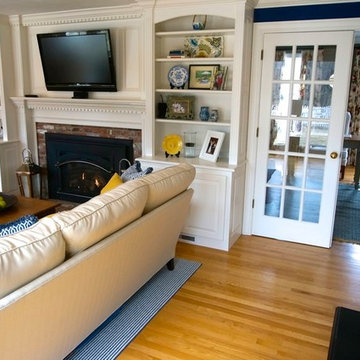
ボストンにあるラグジュアリーな広いトランジショナルスタイルのおしゃれなリビング (青い壁、淡色無垢フローリング、標準型暖炉、レンガの暖炉まわり、埋込式メディアウォール) の写真
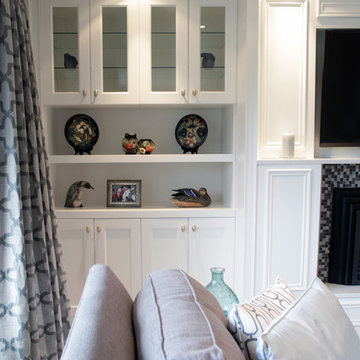
Laura Garner
ラグジュアリーな小さなトランジショナルスタイルのおしゃれなリビング (青い壁、淡色無垢フローリング、両方向型暖炉、壁掛け型テレビ) の写真
ラグジュアリーな小さなトランジショナルスタイルのおしゃれなリビング (青い壁、淡色無垢フローリング、両方向型暖炉、壁掛け型テレビ) の写真
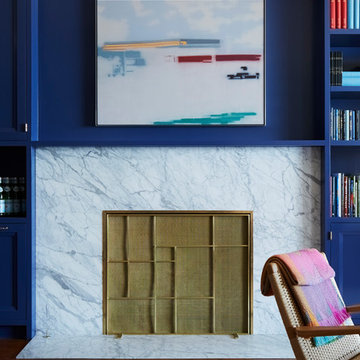
Located next to Chicago's iconic Drake Hotel in the Drake Tower, this 2-bedroom pied-à-terre received a comprehensive renovation, with architecture and interior design by Michael Howells.
Appointments are colorful and fresh, but also evoke the Drake’s classic origins, aiming to strike a timeless balance between contemporary and traditional. Lighting is Art Deco-inspired, by the renowned Parisian firm Atelier Jean Perzel. The custom fireplace screen was designed by Michael Howells. Photos by Werner Straube.
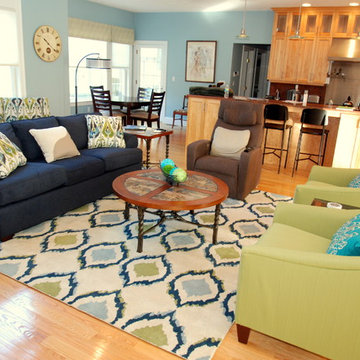
A recently divorced man moved into a new home with sparse, unmatched furnishings. Retaining just his favorite recliner chair, the living space became a statement maker with blue and lime green as it's color theme. Seating and style in abundance with touches in art, accessories and lighting. South facing windows are conveniently controlled with powerized honeycomb shades. Kelly Murphy
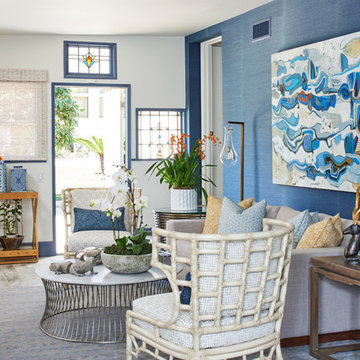
Living Room with a Samsung 4K television and a great sounding HiFi system with two Martin Logan Speakers. Powered by a Krell Digital Amplifier with Autonomics and Sonos music servers.
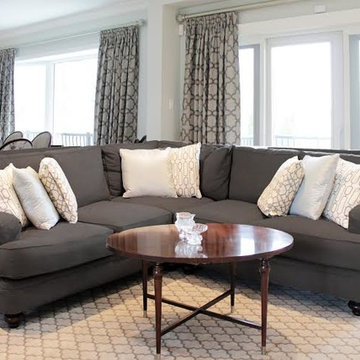
Laura Garner
モントリオールにあるラグジュアリーな中くらいなトランジショナルスタイルのおしゃれなLDK (青い壁、淡色無垢フローリング、標準型暖炉、木材の暖炉まわり、壁掛け型テレビ) の写真
モントリオールにあるラグジュアリーな中くらいなトランジショナルスタイルのおしゃれなLDK (青い壁、淡色無垢フローリング、標準型暖炉、木材の暖炉まわり、壁掛け型テレビ) の写真
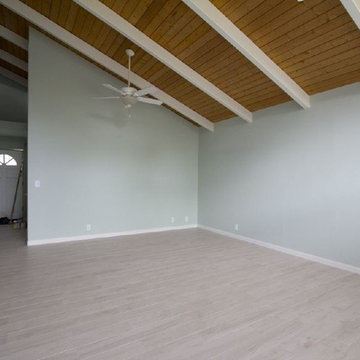
Design Solutions
ハワイにあるラグジュアリーな巨大なトランジショナルスタイルのおしゃれなリビング (青い壁、淡色無垢フローリング、暖炉なし、コンクリートの暖炉まわり、壁掛け型テレビ) の写真
ハワイにあるラグジュアリーな巨大なトランジショナルスタイルのおしゃれなリビング (青い壁、淡色無垢フローリング、暖炉なし、コンクリートの暖炉まわり、壁掛け型テレビ) の写真
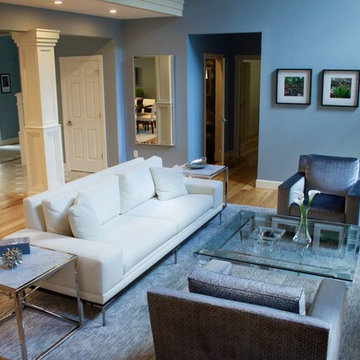
デトロイトにあるラグジュアリーな広いトランジショナルスタイルのおしゃれなリビング (青い壁、淡色無垢フローリング、標準型暖炉、レンガの暖炉まわり) の写真
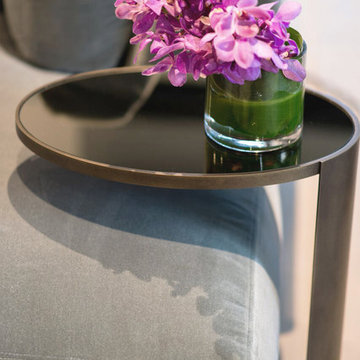
Living Room Accent Table
オレンジカウンティにあるラグジュアリーな中くらいなトランジショナルスタイルのおしゃれなリビング (青い壁、淡色無垢フローリング) の写真
オレンジカウンティにあるラグジュアリーな中くらいなトランジショナルスタイルのおしゃれなリビング (青い壁、淡色無垢フローリング) の写真
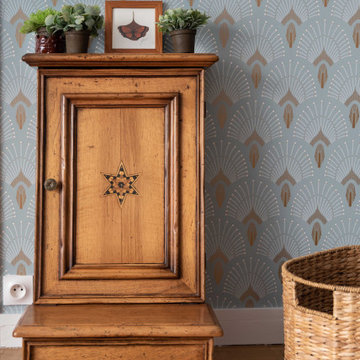
Pour délimiter les espace dans ce séjour, j'ai utilisé un papier peint aux motifs art déco sur 2 pans de mur. Ce prie-dieu dans la famille depuis plusieurs générations a trouvé sa place devant ce papier peint où il est mis en valeur.
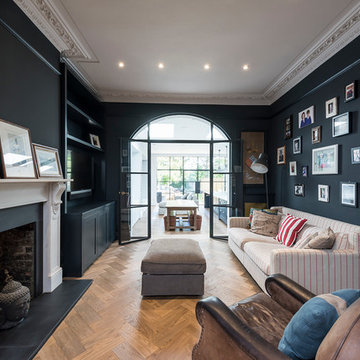
The nautical-themed family room, with its' marble fireplace and traditional flooring leads on to the open-plan kitchen and dining area through the luminous archway door.
ラグジュアリーなトランジショナルスタイルのリビング (淡色無垢フローリング、青い壁、オレンジの壁) の写真
1
