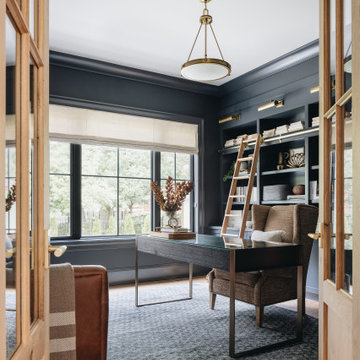ラグジュアリーなトランジショナルスタイルのリビング (青い壁、オレンジの壁) の写真
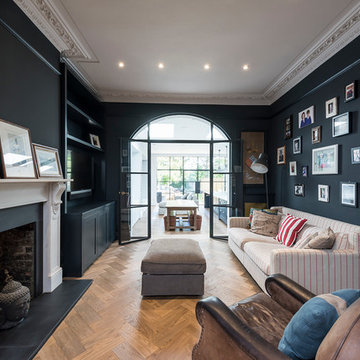
The nautical-themed family room, with its' marble fireplace and traditional flooring leads on to the open-plan kitchen and dining area through the luminous archway door.
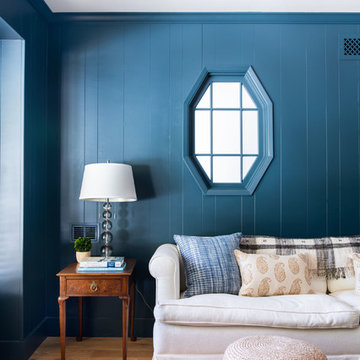
The classic styling of the original home was recaptured and modernized with tasteful classic design thanks to a new rich color palette and beautiful furnishings.
Interiors by Mara Raphael; Photos by Tessa Neustadt
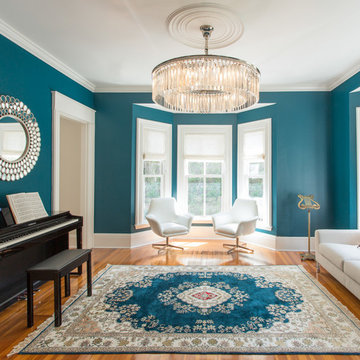
The music room is the first space you encounter upon entering the house. We used a bold turquoise on the walls to play off the color in the rug the clients purchased while on vacation in Turkey. A dramatic crystal chandelier adds a touch of sparkle and glamour.
Photo: Eric Roth
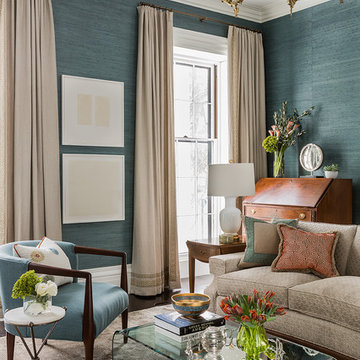
Photography by Michael J. Lee
ボストンにあるラグジュアリーな広いトランジショナルスタイルのおしゃれなリビング (青い壁、濃色無垢フローリング) の写真
ボストンにあるラグジュアリーな広いトランジショナルスタイルのおしゃれなリビング (青い壁、濃色無垢フローリング) の写真

Previously used as an office, this space had an awkwardly placed window to the left of the fireplace. By removing the window and building a bookcase to match the existing, the room feels balanced and symmetrical. Panel molding was added (by the homeowner!) and the walls were lacquered a deep navy. Bold modern green lounge chairs and a trio of crystal pendants make this cozy lounge next level. A console with upholstered ottomans keeps cocktails at the ready while adding two additional seats. Cornflower blue drapery frame the french doors and layer another shade of blue. Silk floral pillows have a handpainted quality to them and establish the palette.

This Neo-prairie style home with its wide overhangs and well shaded bands of glass combines the openness of an island getaway with a “C – shaped” floor plan that gives the owners much needed privacy on a 78’ wide hillside lot. Photos by James Bruce and Merrick Ales.
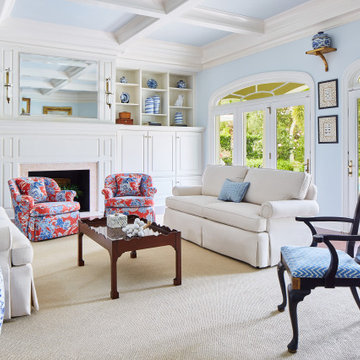
This living room takes classic elements and is styled together in a fresh way. The incorporation of antiques give it character, and the modern blue, white and red color scheme adds brightness throughout. The accessories in blue and white pull it together for a unifying look.
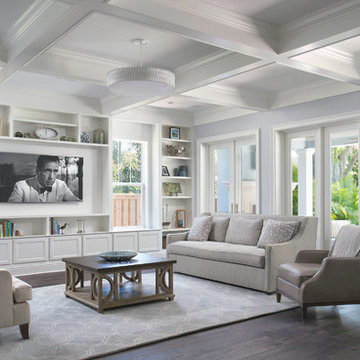
This builder designs custom living rooms with built-in bookshelves and media spaces around windows and TV spaces. Beyond the built-in wall features, a set of french doors lines one wall and a dramatic ceiling covers the entire room. It's the "wow" space of the home, one that showcases the builder's craftsmanship and the home's significance. © Seamus Payne Architectural Photography
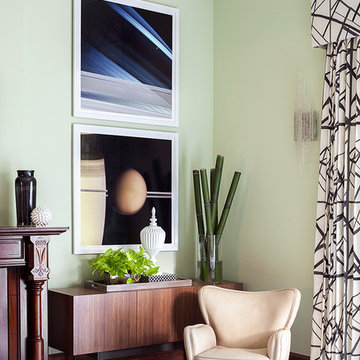
Willey Design LLC
© Robert Granoff
ニューヨークにあるラグジュアリーな中くらいなトランジショナルスタイルのおしゃれなリビング (青い壁、カーペット敷き、標準型暖炉、木材の暖炉まわり) の写真
ニューヨークにあるラグジュアリーな中くらいなトランジショナルスタイルのおしゃれなリビング (青い壁、カーペット敷き、標準型暖炉、木材の暖炉まわり) の写真

We are delighted to reveal our recent ‘House of Colour’ Barnes project.
We had such fun designing a space that’s not just aesthetically playful and vibrant, but also functional and comfortable for a young family. We loved incorporating lively hues, bold patterns and luxurious textures. What a pleasure to have creative freedom designing interiors that reflect our client’s personality.
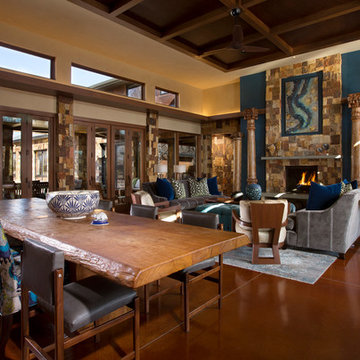
Kate Russell
アルバカーキにあるラグジュアリーな広いトランジショナルスタイルのおしゃれなLDK (青い壁、コンクリートの床、標準型暖炉、石材の暖炉まわり、テレビなし) の写真
アルバカーキにあるラグジュアリーな広いトランジショナルスタイルのおしゃれなLDK (青い壁、コンクリートの床、標準型暖炉、石材の暖炉まわり、テレビなし) の写真
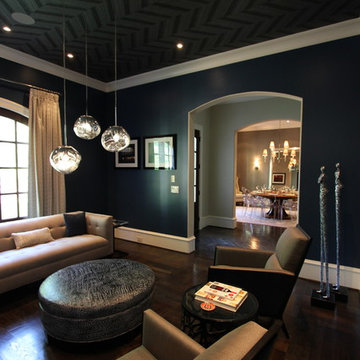
アトランタにあるラグジュアリーな広いトランジショナルスタイルのおしゃれなリビング (青い壁、濃色無垢フローリング、標準型暖炉、石材の暖炉まわり、壁掛け型テレビ) の写真
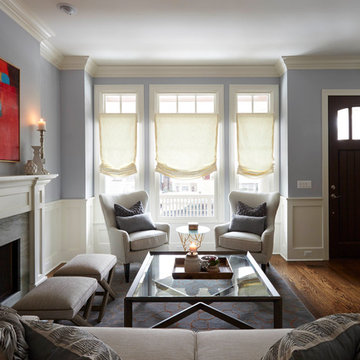
シカゴにあるラグジュアリーな中くらいなトランジショナルスタイルのおしゃれな応接間 (青い壁、濃色無垢フローリング、標準型暖炉、石材の暖炉まわり、テレビなし) の写真
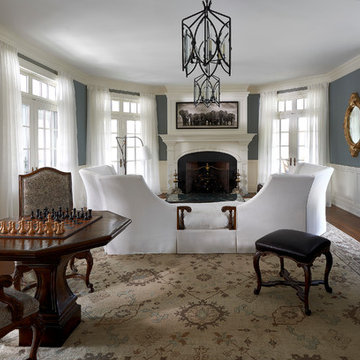
Tony Soluri
シカゴにあるラグジュアリーな広いトランジショナルスタイルのおしゃれなリビング (青い壁、無垢フローリング、標準型暖炉、木材の暖炉まわり、テレビなし) の写真
シカゴにあるラグジュアリーな広いトランジショナルスタイルのおしゃれなリビング (青い壁、無垢フローリング、標準型暖炉、木材の暖炉まわり、テレビなし) の写真
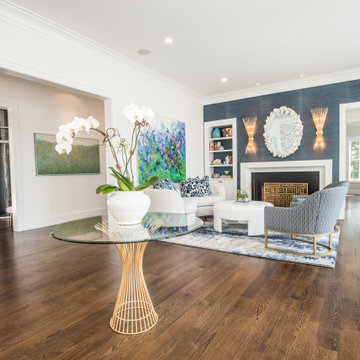
the living room is opposite the dining room, again enjoying the beautiful view
ニューヨークにあるラグジュアリーな広いトランジショナルスタイルのおしゃれなLDK (青い壁、濃色無垢フローリング、標準型暖炉、木材の暖炉まわり) の写真
ニューヨークにあるラグジュアリーな広いトランジショナルスタイルのおしゃれなLDK (青い壁、濃色無垢フローリング、標準型暖炉、木材の暖炉まわり) の写真
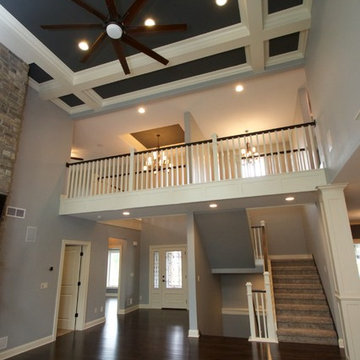
Two-story living room with crown molding.
ミルウォーキーにあるラグジュアリーな巨大なトランジショナルスタイルのおしゃれなLDK (青い壁、濃色無垢フローリング、標準型暖炉、石材の暖炉まわり) の写真
ミルウォーキーにあるラグジュアリーな巨大なトランジショナルスタイルのおしゃれなLDK (青い壁、濃色無垢フローリング、標準型暖炉、石材の暖炉まわり) の写真
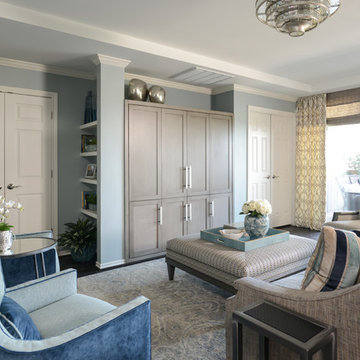
Interior Design by Dona Rosene; Photography by Michael Hunter.
ダラスにあるラグジュアリーな中くらいなトランジショナルスタイルのおしゃれなLDK (青い壁、濃色無垢フローリング、埋込式メディアウォール) の写真
ダラスにあるラグジュアリーな中くらいなトランジショナルスタイルのおしゃれなLDK (青い壁、濃色無垢フローリング、埋込式メディアウォール) の写真
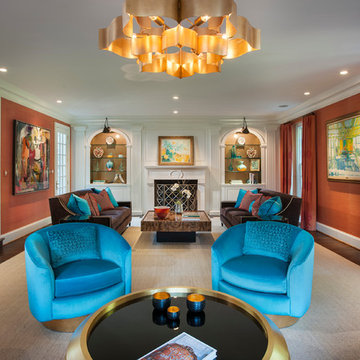
A grand home on Philadelphia's Main Line receives a freshening up when clients buy an old home and bring in their previous traditional furnishings but add lots of new contemporary and colorful furnishings to bring the house up to date. Dramatic splashes of color and whimsical lighting are added to a serious room to add levity and lightness to the space. Jay Greene Photography
ラグジュアリーなトランジショナルスタイルのリビング (青い壁、オレンジの壁) の写真
1

