ラグジュアリーなトランジショナルスタイルのリビング (タイルの暖炉まわり) の写真
絞り込み:
資材コスト
並び替え:今日の人気順
写真 101〜120 枚目(全 460 枚)
1/4
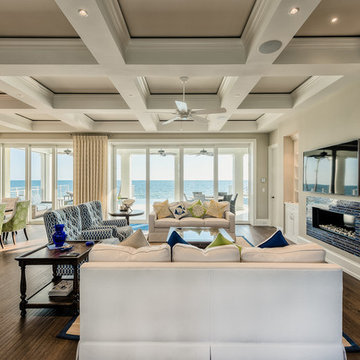
Situated on a double-lot of beach front property, this 5600 SF home is a beautiful example of seaside architectural detailing and luxury. The home is actually more than 15,000 SF when including all of the outdoor spaces and balconies. Spread across its 4 levels are 5 bedrooms, 6.5 baths, his and her office, gym, living, dining, & family rooms. It is all topped off with a large deck with wet bar on the top floor for watching the sunsets. It also includes garage space for 6 vehicles, a beach access garage for water sports equipment, and over 1000 SF of additional storage space. The home is equipped with integrated smart-home technology to control lighting, air conditioning, security systems, entertainment and multimedia, and is backed up by a whole house generator.
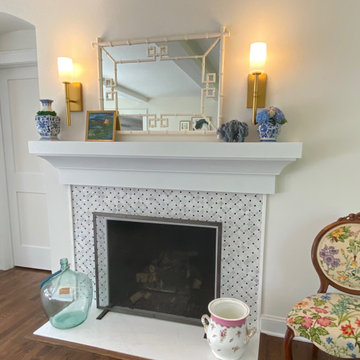
We eliminated the red brick fireplace surround and opted for a a marble sheet mosaic. The custom designed mantle is large scale to stand up to the size of the room. It is a great way to change out art and collectibles.
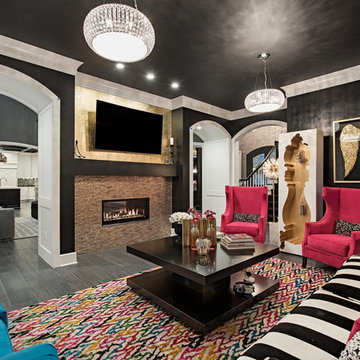
クリーブランドにあるラグジュアリーな巨大なトランジショナルスタイルのおしゃれな独立型リビング (黒い壁、濃色無垢フローリング、標準型暖炉、タイルの暖炉まわり、グレーの床) の写真

Assis dans le cœur d'un appartement haussmannien, où l'histoire rencontre l'élégance, se trouve un fauteuil qui raconte une histoire à part. Un fauteuil Pierre Paulin, avec ses courbes séduisantes et sa promesse de confort. Devant un mur audacieusement peint en bleu profond, il n'est pas simplement un objet, mais une émotion.
En tant que designer d'intérieur, mon objectif est toujours d'harmoniser l'ancien et le nouveau, de trouver ce point d'équilibre où les époques se croisent et se complètent. Ici, le choix du fauteuil et la nuance de bleu ont été méticuleusement réfléchis pour magnifier l'espace tout en respectant son essence originelle.
Chaque détail, chaque choix de couleur ou de meuble, est un pas de plus vers la création d'un intérieur qui n'est pas seulement beau à regarder, mais aussi à vivre. Ce fauteuil devant ce mur, c'est plus qu'une association esthétique. C'est une invitation à s'asseoir, à prendre un moment pour soi, à s'imprégner de la beauté qui nous entoure.
J'espère que cette vision vous inspire autant qu'elle m'a inspiré en la créant. Et vous, que ressentez-vous devant cette fusion entre le design contemporain et l'architecture classique ?
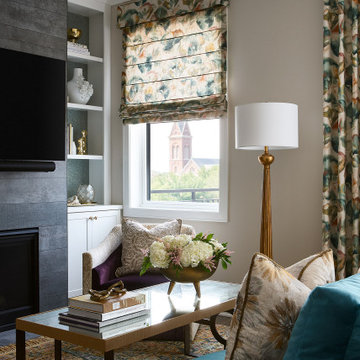
This elegant living space has an eggplant and teal color palette with accents of gold. The space has a floor to ceiling fireplace with bookshelves on either side for display of decorative objects.
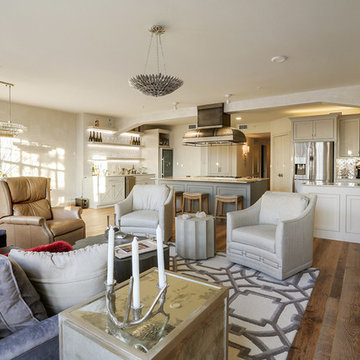
ニューオリンズにあるラグジュアリーな中くらいなトランジショナルスタイルのおしゃれなリビング (マルチカラーの壁、淡色無垢フローリング、横長型暖炉、タイルの暖炉まわり、壁掛け型テレビ) の写真
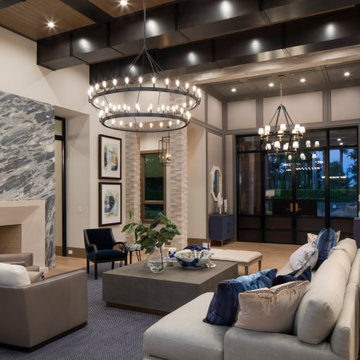
New Luxury Equestrian estate in Wellington Florida
Architect: Annie Carruthers In-Site Design Group LLC
Builder: Stock Custom Homes
Interior Designer: Marc-Michaels Interiors.
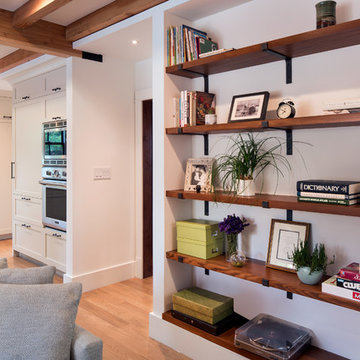
Mark Compton
サンフランシスコにあるラグジュアリーな広いトランジショナルスタイルのおしゃれなリビング (淡色無垢フローリング、茶色い床、白い壁、標準型暖炉、タイルの暖炉まわり、テレビなし) の写真
サンフランシスコにあるラグジュアリーな広いトランジショナルスタイルのおしゃれなリビング (淡色無垢フローリング、茶色い床、白い壁、標準型暖炉、タイルの暖炉まわり、テレビなし) の写真
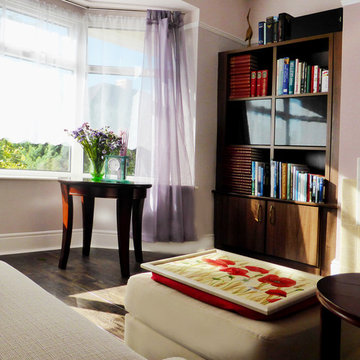
Living room. Nellie Vin ©Style, interior design and photography.
Sharp company build in bookcases
他の地域にあるラグジュアリーな小さなトランジショナルスタイルのおしゃれな独立型リビング (紫の壁、濃色無垢フローリング、標準型暖炉、タイルの暖炉まわり、壁掛け型テレビ) の写真
他の地域にあるラグジュアリーな小さなトランジショナルスタイルのおしゃれな独立型リビング (紫の壁、濃色無垢フローリング、標準型暖炉、タイルの暖炉まわり、壁掛け型テレビ) の写真
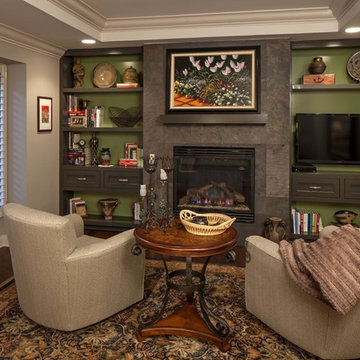
オマハにあるラグジュアリーな中くらいなトランジショナルスタイルのおしゃれなリビング (グレーの壁、濃色無垢フローリング、標準型暖炉、タイルの暖炉まわり、埋込式メディアウォール) の写真
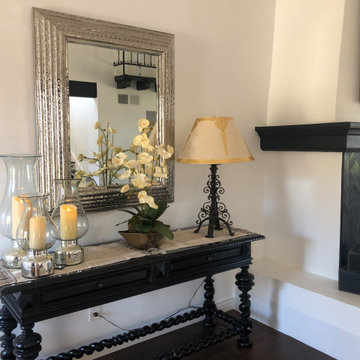
Carefully curated accessories and accent table lamps and ceiling hung fixtures create a design story unique to the client.
A custom orchid arrangement sits between an ornate black metal lamp and (3) candle holders. A large silver framed mirror reflects the accessories and bounces light around the space.
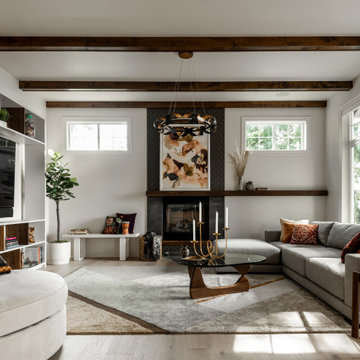
here we needed to handle two focal points as the homeowners did not want the tv over the fireplace. the fireplace surround design needed to consider the beautiful beams and the small windows on the sides it was decided to create a strong center and let everything around it enhance the ambiance . the wall unit was designed around the tv and was painted as the wall color with walnut movable dividers to complete the other walls rather than competing with them
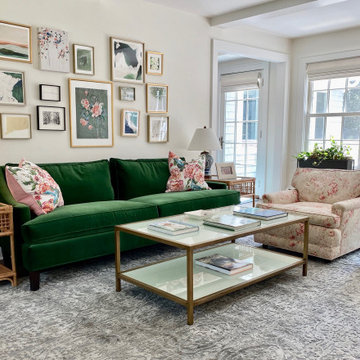
The living room is well appointed for comfort and conversation. This room design radiated out from the emerald green sofa - a must have! The artwork represents the owners, different places they lived, it tells a story.
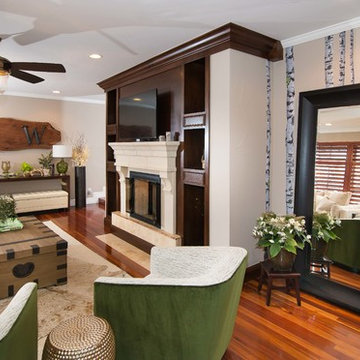
デンバーにあるラグジュアリーな中くらいなトランジショナルスタイルのおしゃれなリビング (ベージュの壁、無垢フローリング、標準型暖炉、タイルの暖炉まわり、壁掛け型テレビ、茶色い床) の写真
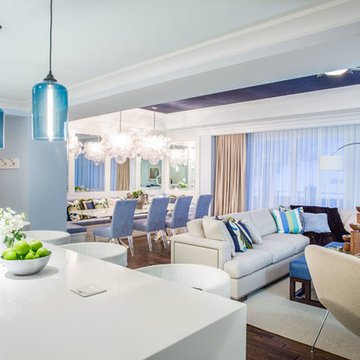
Scot Zimmerman
ソルトレイクシティにあるラグジュアリーな広いトランジショナルスタイルのおしゃれなLDK (青い壁、濃色無垢フローリング、標準型暖炉、タイルの暖炉まわり、壁掛け型テレビ) の写真
ソルトレイクシティにあるラグジュアリーな広いトランジショナルスタイルのおしゃれなLDK (青い壁、濃色無垢フローリング、標準型暖炉、タイルの暖炉まわり、壁掛け型テレビ) の写真
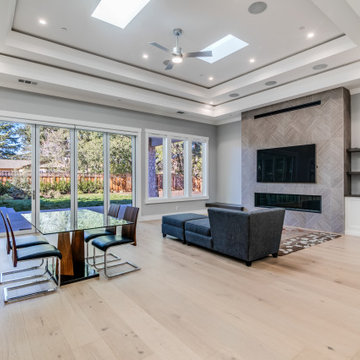
Transitional classic living room with white oak hardwood floors, white painted cabinets, wood stained shelves, indoor-outdoor style doors, and tiled fireplace.
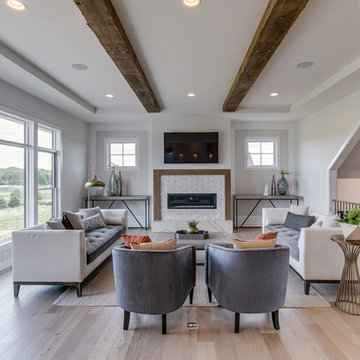
Photo by Space Crafting
ミネアポリスにあるラグジュアリーな広いトランジショナルスタイルのおしゃれなLDK (グレーの壁、淡色無垢フローリング、横長型暖炉、タイルの暖炉まわり、壁掛け型テレビ、ベージュの床) の写真
ミネアポリスにあるラグジュアリーな広いトランジショナルスタイルのおしゃれなLDK (グレーの壁、淡色無垢フローリング、横長型暖炉、タイルの暖炉まわり、壁掛け型テレビ、ベージュの床) の写真
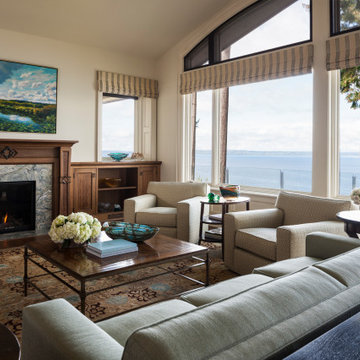
シアトルにあるラグジュアリーな広いトランジショナルスタイルのおしゃれなLDK (標準型暖炉、三角天井、ベージュの壁、タイルの暖炉まわり、壁掛け型テレビ) の写真
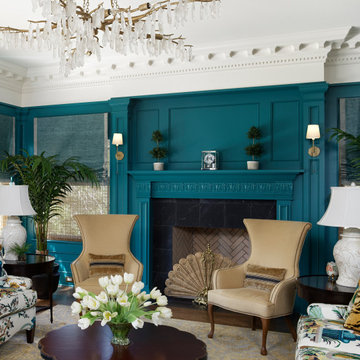
チャールストンにあるラグジュアリーな広いトランジショナルスタイルのおしゃれな応接間 (緑の壁、無垢フローリング、標準型暖炉、タイルの暖炉まわり、テレビなし、茶色い床、パネル壁) の写真
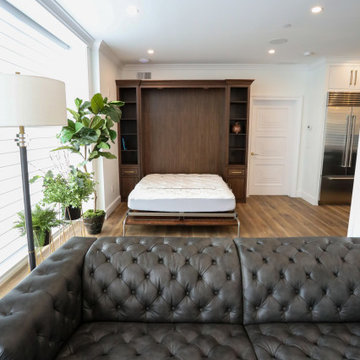
Completely finished one bedroom, luxury condominium unit in Portage Place features upscale finishes.
Beautiful Custom Cabinetry by Ayr Cabinet Co. Tile by Halsey Tile Co.; Hardwood Flooring by Hoosier Hardwood Floors, LLC; Lighting by Kendall Lighting Center; Plumbing Fixtures by Ferguson; Design by Nanci Wirt of N. Wirt Design & Gallery; Images by Marie Martin Kinney; General Contracting by Martin Bros. Contracting, Inc.
Products: Bar and Murphy Bed Cabinets - Walnut stained custom cabinetry. Vicostone Quartz in Bella top on the bar. Glazzio/Magical Forest Collection in Crystal Lagoon tile on the bar backsplash. Intercontinental Frieze Recede ceramic tiles on the fireplace. Duchateau Signature Collection in Riverstone Lys engineered hardwood flooring. Luxuria Model #LVX50 fireplace insert with birch logs and blue glass beads.
ラグジュアリーなトランジショナルスタイルのリビング (タイルの暖炉まわり) の写真
6