ラグジュアリーなトランジショナルスタイルのリビング (タイルの暖炉まわり、濃色無垢フローリング) の写真
絞り込み:
資材コスト
並び替え:今日の人気順
写真 1〜20 枚目(全 98 枚)
1/5
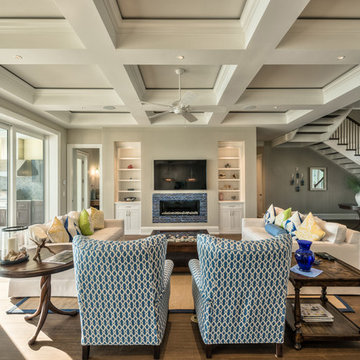
Situated on a double-lot of beach front property, this 5600 SF home is a beautiful example of seaside architectural detailing and luxury. The home is actually more than 15,000 SF when including all of the outdoor spaces and balconies. Spread across its 4 levels are 5 bedrooms, 6.5 baths, his and her office, gym, living, dining, & family rooms. It is all topped off with a large deck with wet bar on the top floor for watching the sunsets. It also includes garage space for 6 vehicles, a beach access garage for water sports equipment, and over 1000 SF of additional storage space. The home is equipped with integrated smart-home technology to control lighting, air conditioning, security systems, entertainment and multimedia, and is backed up by a whole house generator.
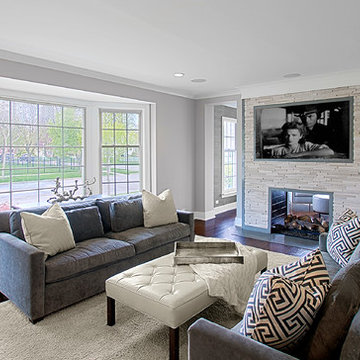
Living room with bay window has 2 sided fireplace and TV above. Norman Sizemore - Photographer
シカゴにあるラグジュアリーな中くらいなトランジショナルスタイルのおしゃれなリビング (グレーの壁、濃色無垢フローリング、両方向型暖炉、タイルの暖炉まわり、壁掛け型テレビ、茶色い床) の写真
シカゴにあるラグジュアリーな中くらいなトランジショナルスタイルのおしゃれなリビング (グレーの壁、濃色無垢フローリング、両方向型暖炉、タイルの暖炉まわり、壁掛け型テレビ、茶色い床) の写真
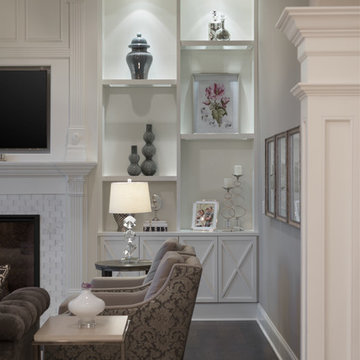
This was a new construction project with a custom design media bookcase surrounding the fireplace with coiffured ceiling detail and a comfortable floor plan while still looking very chic! Photography by John Carlson @ Carlson Productions
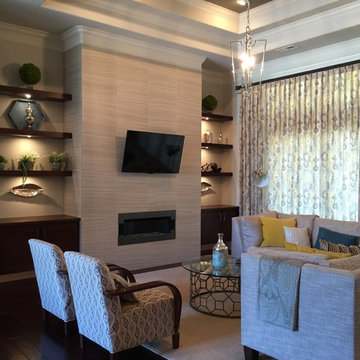
Kimberly Bryant, Parks Stowe
Dark accent color inside tray ceiling helps to anchor high ceiling.
他の地域にあるラグジュアリーな広いトランジショナルスタイルのおしゃれなLDK (ベージュの壁、濃色無垢フローリング、横長型暖炉、タイルの暖炉まわり、壁掛け型テレビ) の写真
他の地域にあるラグジュアリーな広いトランジショナルスタイルのおしゃれなLDK (ベージュの壁、濃色無垢フローリング、横長型暖炉、タイルの暖炉まわり、壁掛け型テレビ) の写真
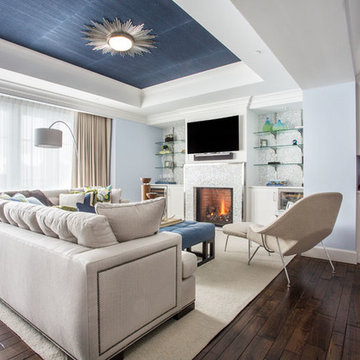
Scot Zimmerman
ソルトレイクシティにあるラグジュアリーな広いトランジショナルスタイルのおしゃれなLDK (青い壁、濃色無垢フローリング、標準型暖炉、タイルの暖炉まわり、壁掛け型テレビ) の写真
ソルトレイクシティにあるラグジュアリーな広いトランジショナルスタイルのおしゃれなLDK (青い壁、濃色無垢フローリング、標準型暖炉、タイルの暖炉まわり、壁掛け型テレビ) の写真
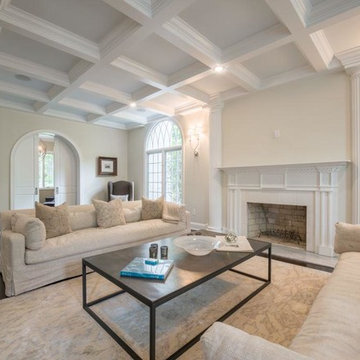
A relaxed yet truly elegant room that is welcoming with it's light and breezy transitional style.
This french styled transitional room has elements of today's lifestyle while incorporating those wonderful and meticulous traditional details.
Shown are the coffered ceilings, pilaster columns, fully custom designed fireplace, and beautifully detailed arched pocket doors.
As the architecture gives the viewer a nod to the French Beax-Arts style, the furniture has a relaxed and a contemporary feel. A monochromatic color palette further creates the relaxed mood of the room, while the elegant finishes of linen slipcovers and pillows accented by a silk and wool area rug give the room an old world elegance.
This home was featured in Philadelphia Magazine August 2014 issue to showcase its beauty and excellence.
RUDLOFF Custom Builders, is a residential construction company that connects with clients early in the design phase to ensure every detail of your project is captured just as you imagined. RUDLOFF Custom Builders will create the project of your dreams that is executed by on-site project managers and skilled craftsman, while creating lifetime client relationships that are build on trust and integrity.
We are a full service, certified remodeling company that covers all of the Philadelphia suburban area including West Chester, Gladwynne, Malvern, Wayne, Haverford and more.
As a 6 time Best of Houzz winner, we look forward to working with you on your next project.
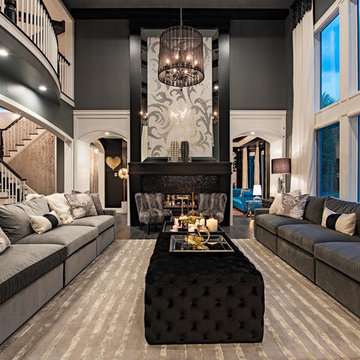
クリーブランドにあるラグジュアリーな巨大なトランジショナルスタイルのおしゃれな独立型リビング (グレーの壁、濃色無垢フローリング、標準型暖炉、タイルの暖炉まわり、茶色い床) の写真
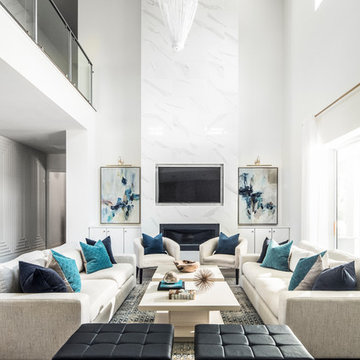
Stephen Allen Photography
オーランドにあるラグジュアリーな巨大なトランジショナルスタイルのおしゃれなLDK (白い壁、濃色無垢フローリング、標準型暖炉、タイルの暖炉まわり、埋込式メディアウォール) の写真
オーランドにあるラグジュアリーな巨大なトランジショナルスタイルのおしゃれなLDK (白い壁、濃色無垢フローリング、標準型暖炉、タイルの暖炉まわり、埋込式メディアウォール) の写真
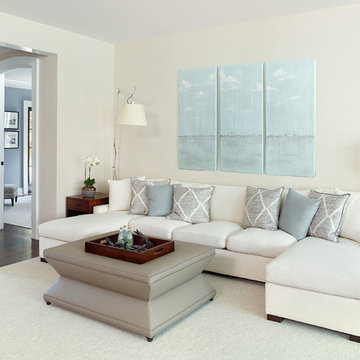
Holger Obenaus
チャールストンにあるラグジュアリーな中くらいなトランジショナルスタイルのおしゃれなLDK (濃色無垢フローリング、タイルの暖炉まわり、埋込式メディアウォール) の写真
チャールストンにあるラグジュアリーな中くらいなトランジショナルスタイルのおしゃれなLDK (濃色無垢フローリング、タイルの暖炉まわり、埋込式メディアウォール) の写真
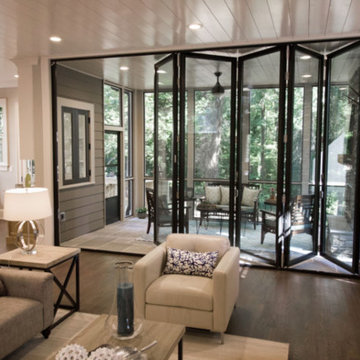
アトランタにあるラグジュアリーな広いトランジショナルスタイルのおしゃれなLDK (グレーの壁、タイルの暖炉まわり、濃色無垢フローリング、標準型暖炉、茶色い床) の写真
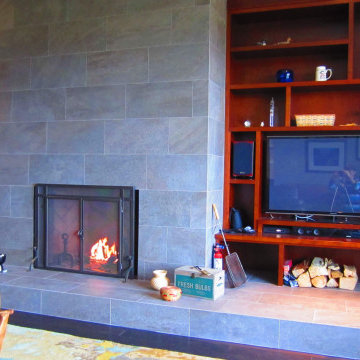
バンクーバーにあるラグジュアリーな巨大なトランジショナルスタイルのおしゃれなLDK (ライブラリー、濃色無垢フローリング、標準型暖炉、タイルの暖炉まわり、コーナー型テレビ、茶色い床) の写真
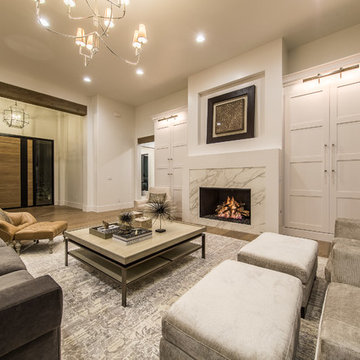
Great Room with wood floors, contrasting black windows and light walls.
ラスベガスにあるラグジュアリーな広いトランジショナルスタイルのおしゃれなリビング (白い壁、濃色無垢フローリング、標準型暖炉、タイルの暖炉まわり、テレビなし、茶色い床) の写真
ラスベガスにあるラグジュアリーな広いトランジショナルスタイルのおしゃれなリビング (白い壁、濃色無垢フローリング、標準型暖炉、タイルの暖炉まわり、テレビなし、茶色い床) の写真
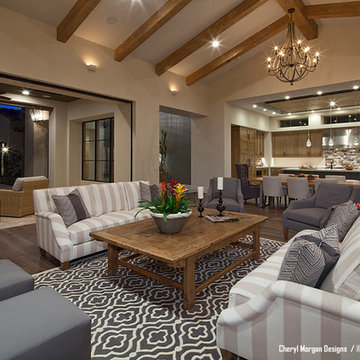
Great room concept. Kitchen/Dining Room and Living Room in one space. Antique asian cocktail table. Natural linen striped sofas and flanking grey lounge chairs and ottomans. Wine stave light fixtures. George Gutenberg Photography
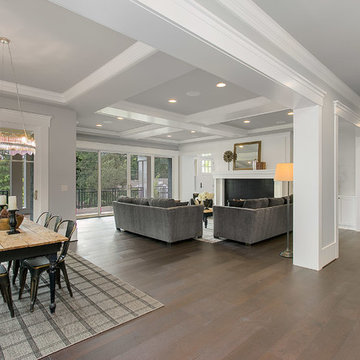
Welcoming great room, boasting an upgraded fireplace made even more unique with its custom mantel and full millwork wall. A nook at the far end of the great room provides easy access to both the front porch and kitchen, making it the perfect place for a casual meal with family and friends! HD Estates
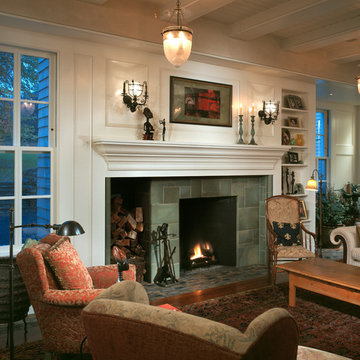
Halkin/Mason Photography
フィラデルフィアにあるラグジュアリーな巨大なトランジショナルスタイルのおしゃれなLDK (白い壁、濃色無垢フローリング、標準型暖炉、タイルの暖炉まわり、テレビなし) の写真
フィラデルフィアにあるラグジュアリーな巨大なトランジショナルスタイルのおしゃれなLDK (白い壁、濃色無垢フローリング、標準型暖炉、タイルの暖炉まわり、テレビなし) の写真
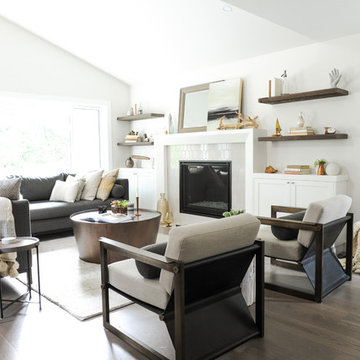
Tracey Ayton
バンクーバーにあるラグジュアリーな中くらいなトランジショナルスタイルのおしゃれなリビング (白い壁、濃色無垢フローリング、標準型暖炉、タイルの暖炉まわり) の写真
バンクーバーにあるラグジュアリーな中くらいなトランジショナルスタイルのおしゃれなリビング (白い壁、濃色無垢フローリング、標準型暖炉、タイルの暖炉まわり) の写真
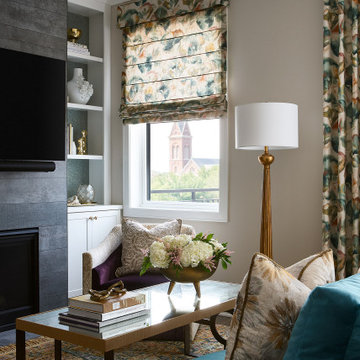
This elegant living space has an eggplant and teal color palette with accents of gold. The space has a floor to ceiling fireplace with bookshelves on either side for display of decorative objects.
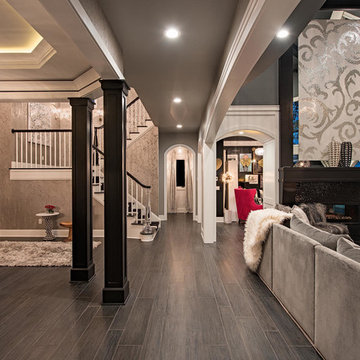
クリーブランドにあるラグジュアリーな巨大なトランジショナルスタイルのおしゃれな独立型リビング (グレーの壁、濃色無垢フローリング、標準型暖炉、タイルの暖炉まわり、壁掛け型テレビ、黒い床) の写真
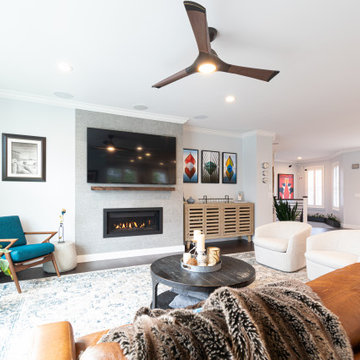
Inviting modern living room room with custom built gas fireplace surround. Relax by the fire and watch the large wall mounted TV with surround sound in ceiling speaker system. Large plank dark Harwood flooring from the oversized front door to the living area. Tastefully decorated by the homeowner with inviting furniture options and original art work.
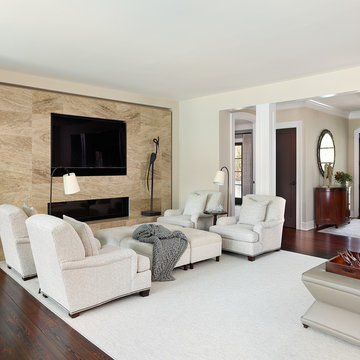
Holger Obenaus
チャールストンにあるラグジュアリーな中くらいなトランジショナルスタイルのおしゃれなLDK (濃色無垢フローリング、タイルの暖炉まわり、埋込式メディアウォール) の写真
チャールストンにあるラグジュアリーな中くらいなトランジショナルスタイルのおしゃれなLDK (濃色無垢フローリング、タイルの暖炉まわり、埋込式メディアウォール) の写真
ラグジュアリーなトランジショナルスタイルのリビング (タイルの暖炉まわり、濃色無垢フローリング) の写真
1