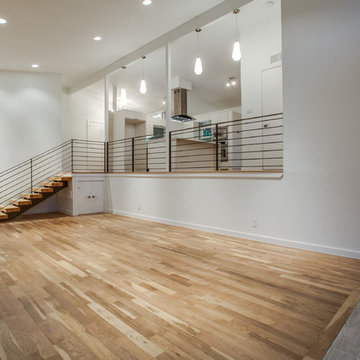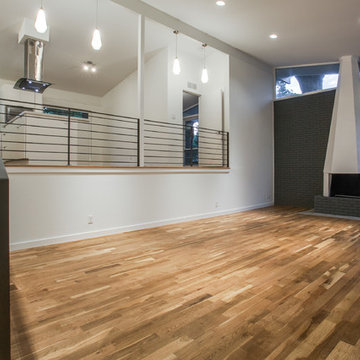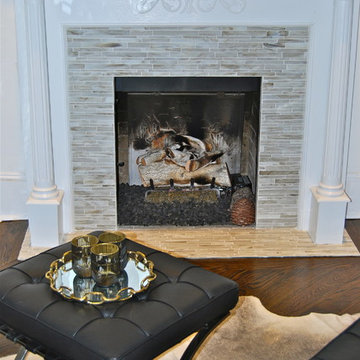ラグジュアリーなミッドセンチュリースタイルのリビング (タイルの暖炉まわり) の写真
絞り込み:
資材コスト
並び替え:今日の人気順
写真 1〜20 枚目(全 62 枚)
1/4

The original firebox was saved and a new tile surround was added. The new mantle is made of an original ceiling beam that was removed for the remodel. The hearth is bluestone.
Tile from Heath Ceramics in LA.
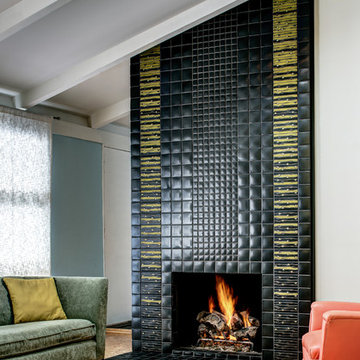
Midcentury modern fireplace by Motawi Tileworks featuring Zelda art tile. Photo: Justin Maconochie.
デトロイトにあるラグジュアリーなミッドセンチュリースタイルのおしゃれなリビング (標準型暖炉、タイルの暖炉まわり) の写真
デトロイトにあるラグジュアリーなミッドセンチュリースタイルのおしゃれなリビング (標準型暖炉、タイルの暖炉まわり) の写真
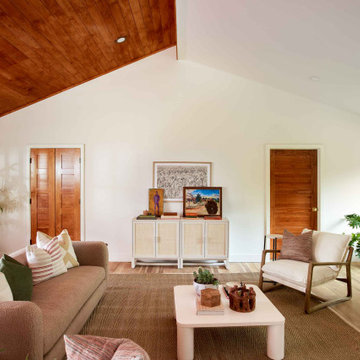
オクラホマシティにあるラグジュアリーな広いミッドセンチュリースタイルのおしゃれなLDK (白い壁、淡色無垢フローリング、標準型暖炉、タイルの暖炉まわり、壁掛け型テレビ、茶色い床、三角天井) の写真
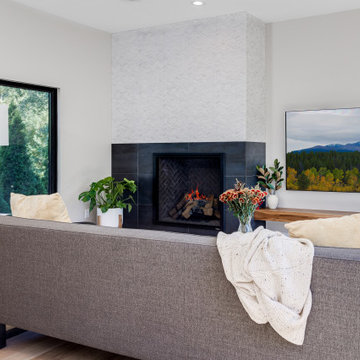
These clients (who were referred by their realtor) are lucky enough to escape the brutal Minnesota winters. They trusted the PID team to remodel their home with Landmark Remodeling while they were away enjoying the sun and escaping the pains of remodeling... dust, noise, so many boxes.
The clients wanted to update without a major remodel. They also wanted to keep some of the warm golden oak in their space...something we are not used to!
We landed on painting the cabinetry, new counters, new backsplash, lighting, and floors.
We also refaced the corner fireplace in the living room with a natural stacked stone and mantle.
The powder bath got a little facelift too and convinced another victim... we mean the client that wallpaper was a must.
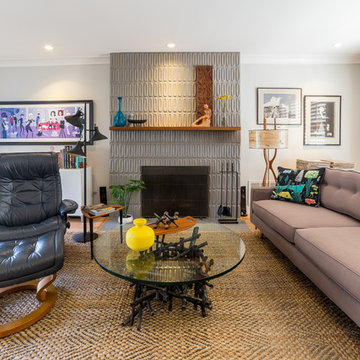
This living room remodel got a modern facelift during this whole house remodel. The major change is the fireplace remodel with beautiful new surround. This room is cozy and perfect to entertain guests in.
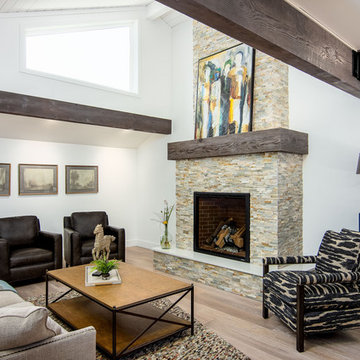
Here is an architecturally built house from the early 1970's which was brought into the new century during this complete home remodel by opening up the main living space with two small additions off the back of the house creating a seamless exterior wall, dropping the floor to one level throughout, exposing the post an beam supports, creating main level on-suite, den/office space, refurbishing the existing powder room, adding a butlers pantry, creating an over sized kitchen with 17' island, refurbishing the existing bedrooms and creating a new master bedroom floor plan with walk in closet, adding an upstairs bonus room off an existing porch, remodeling the existing guest bathroom, and creating an in-law suite out of the existing workshop and garden tool room.

トロントにあるラグジュアリーな中くらいなミッドセンチュリースタイルのおしゃれな応接間 (白い壁、淡色無垢フローリング、標準型暖炉、タイルの暖炉まわり、壁掛け型テレビ、ベージュの床、格子天井) の写真
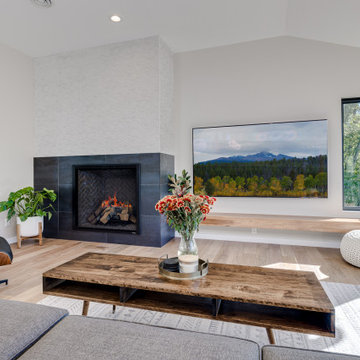
These clients (who were referred by their realtor) are lucky enough to escape the brutal Minnesota winters. They trusted the PID team to remodel their home with Landmark Remodeling while they were away enjoying the sun and escaping the pains of remodeling... dust, noise, so many boxes.
The clients wanted to update without a major remodel. They also wanted to keep some of the warm golden oak in their space...something we are not used to!
We landed on painting the cabinetry, new counters, new backsplash, lighting, and floors.
We also refaced the corner fireplace in the living room with a natural stacked stone and mantle.
The powder bath got a little facelift too and convinced another victim... we mean the client that wallpaper was a must.
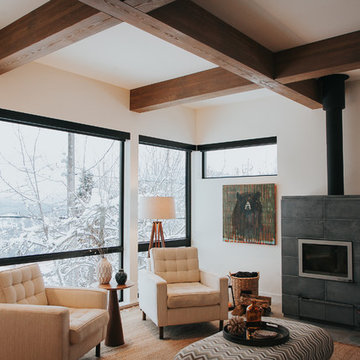
Living Room
カルガリーにあるラグジュアリーな中くらいなミッドセンチュリースタイルのおしゃれなLDK (白い壁、無垢フローリング、据え置き型テレビ、薪ストーブ、タイルの暖炉まわり) の写真
カルガリーにあるラグジュアリーな中くらいなミッドセンチュリースタイルのおしゃれなLDK (白い壁、無垢フローリング、据え置き型テレビ、薪ストーブ、タイルの暖炉まわり) の写真
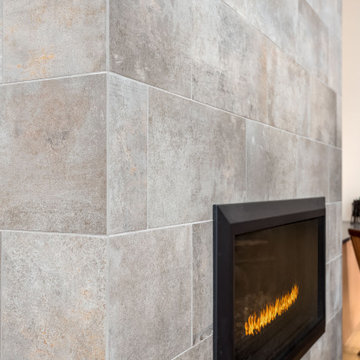
This 2 story home was originally built in 1952 on a tree covered hillside. Our company transformed this little shack into a luxurious home with a million dollar view by adding high ceilings, wall of glass facing the south providing natural light all year round, and designing an open living concept. The home has a built-in gas fireplace with tile surround, custom IKEA kitchen with quartz countertop, bamboo hardwood flooring, two story cedar deck with cable railing, master suite with walk-through closet, two laundry rooms, 2.5 bathrooms, office space, and mechanical room.
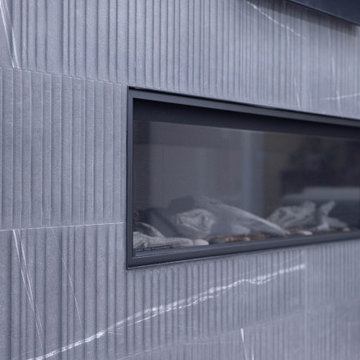
Fluted tile with linear fireplace
サンディエゴにあるラグジュアリーな広いミッドセンチュリースタイルのおしゃれなLDK (グレーの壁、磁器タイルの床、標準型暖炉、タイルの暖炉まわり、壁掛け型テレビ、白い床、三角天井) の写真
サンディエゴにあるラグジュアリーな広いミッドセンチュリースタイルのおしゃれなLDK (グレーの壁、磁器タイルの床、標準型暖炉、タイルの暖炉まわり、壁掛け型テレビ、白い床、三角天井) の写真
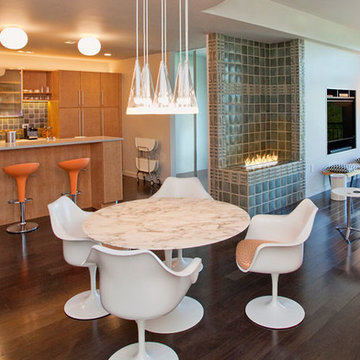
Midcentury modern kitchen backsplash featuring a Motawi Mosaic Blend and field tile in Rothwell Grey; stunning fireplace featuring Storer relief tile from Motawi’s Frank Lloyd Wright Collection
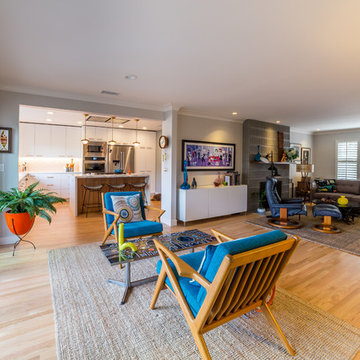
This living room remodel got a modern facelift during this whole house remodel. The major change is the fireplace remodel with beautiful new surround. This room is cozy and perfect to entertain guests in.
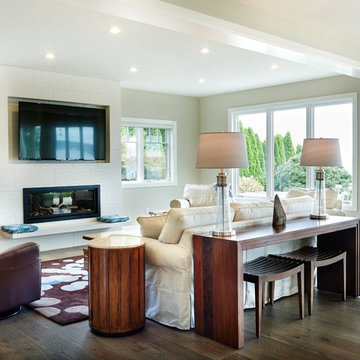
Waterfront view from front entry through dining area. Double set of french doors were replaced with nanawall folding doors. Original wall removed between dining area and living area space. Opened up space throughout back of home to maximize the view out to covered patio.
Cooper Photography
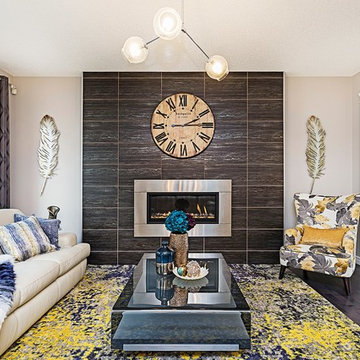
エドモントンにあるラグジュアリーな広いミッドセンチュリースタイルのおしゃれなリビング (グレーの壁、濃色無垢フローリング、吊り下げ式暖炉、タイルの暖炉まわり、茶色い床、テレビなし) の写真
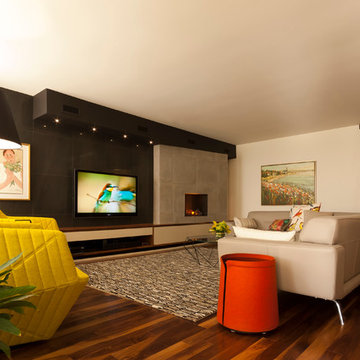
Mario Mayes
モントリオールにあるラグジュアリーな広いミッドセンチュリースタイルのおしゃれなリビング (白い壁、無垢フローリング、標準型暖炉、タイルの暖炉まわり、壁掛け型テレビ、茶色い床) の写真
モントリオールにあるラグジュアリーな広いミッドセンチュリースタイルのおしゃれなリビング (白い壁、無垢フローリング、標準型暖炉、タイルの暖炉まわり、壁掛け型テレビ、茶色い床) の写真
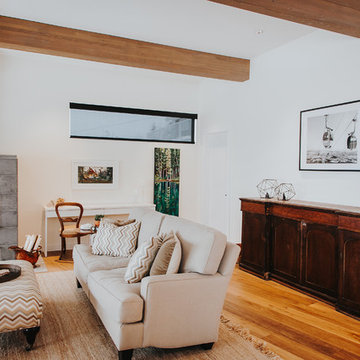
Living Room
カルガリーにあるラグジュアリーな中くらいなミッドセンチュリースタイルのおしゃれなLDK (白い壁、無垢フローリング、薪ストーブ、タイルの暖炉まわり、据え置き型テレビ) の写真
カルガリーにあるラグジュアリーな中くらいなミッドセンチュリースタイルのおしゃれなLDK (白い壁、無垢フローリング、薪ストーブ、タイルの暖炉まわり、据え置き型テレビ) の写真
ラグジュアリーなミッドセンチュリースタイルのリビング (タイルの暖炉まわり) の写真
1
