黒いトランジショナルスタイルのランドリールーム (青いキッチンパネル、白いキッチンパネル) の写真
絞り込み:
資材コスト
並び替え:今日の人気順
写真 1〜20 枚目(全 25 枚)
1/5

White & Black farmhouse inspired Kitchen with pops of color.
ポートランドにあるトランジショナルスタイルのおしゃれなランドリールーム (アンダーカウンターシンク、落し込みパネル扉のキャビネット、黒いキャビネット、人工大理石カウンター、白いキッチンパネル、セラミックタイルのキッチンパネル、濃色無垢フローリング、黒い床、白いキッチンカウンター) の写真
ポートランドにあるトランジショナルスタイルのおしゃれなランドリールーム (アンダーカウンターシンク、落し込みパネル扉のキャビネット、黒いキャビネット、人工大理石カウンター、白いキッチンパネル、セラミックタイルのキッチンパネル、濃色無垢フローリング、黒い床、白いキッチンカウンター) の写真

.This laundry room was updated with Medallion Gold Full Overlay cabinets in Park Place Raised Panel with Maple Chai Latte Classic paint. The countertop is Iced White quartz with a roundover edge and a new Lenova stainless steel laundry tub and Elkay Pursuit faucet in lustrous steel. The backsplash is Mythology Aura ceramic tile.

Traditional-industrial custom bungalow in Calgary.
カルガリーにある中くらいなトランジショナルスタイルのおしゃれなランドリールーム (黒いキャビネット、珪岩カウンター、白いキッチンパネル、セラミックタイルのキッチンパネル、レンガの床、左右配置の洗濯機・乾燥機、黒いキッチンカウンター) の写真
カルガリーにある中くらいなトランジショナルスタイルのおしゃれなランドリールーム (黒いキャビネット、珪岩カウンター、白いキッチンパネル、セラミックタイルのキッチンパネル、レンガの床、左右配置の洗濯機・乾燥機、黒いキッチンカウンター) の写真

カンザスシティにある高級な中くらいなトランジショナルスタイルのおしゃれな洗濯室 (I型、アンダーカウンターシンク、落し込みパネル扉のキャビネット、緑のキャビネット、クオーツストーンカウンター、白いキッチンパネル、大理石のキッチンパネル、白い壁、磁器タイルの床、上下配置の洗濯機・乾燥機、白い床、白いキッチンカウンター) の写真

The light filled laundry room is punctuated with black and gold accents, a playful floor tile pattern and a large dog shower. The U-shaped laundry room features plenty of counter space for folding clothes and ample cabinet storage. A mesh front drying cabinet is the perfect spot to hang clothes to dry out of sight. The "drop zone" outside of the laundry room features a countertop beside the garage door for leaving car keys and purses. Under the countertop, the client requested an open space to fit a large dog kennel to keep it tucked away out of the walking area. The room's color scheme was pulled from the fun floor tile and works beautifully with the nearby kitchen and pantry.

ミネアポリスにあるトランジショナルスタイルのおしゃれなランドリールーム (アンダーカウンターシンク、黒いキャビネット、クオーツストーンカウンター、白いキッチンパネル、セラミックタイルのキッチンパネル、白い壁、セラミックタイルの床、左右配置の洗濯機・乾燥機、グレーの床、白いキッチンカウンター) の写真

Compact Laundry and Powder Room.
Photo: Mark Fergus
メルボルンにある高級な小さなトランジショナルスタイルのおしゃれな家事室 (I型、アンダーカウンターシンク、シェーカースタイル扉のキャビネット、ベージュのキャビネット、御影石カウンター、磁器タイルの床、上下配置の洗濯機・乾燥機、グレーの床、ベージュの壁、ベージュのキッチンカウンター、セラミックタイルのキッチンパネル、青いキッチンパネル) の写真
メルボルンにある高級な小さなトランジショナルスタイルのおしゃれな家事室 (I型、アンダーカウンターシンク、シェーカースタイル扉のキャビネット、ベージュのキャビネット、御影石カウンター、磁器タイルの床、上下配置の洗濯機・乾燥機、グレーの床、ベージュの壁、ベージュのキッチンカウンター、セラミックタイルのキッチンパネル、青いキッチンパネル) の写真

Combined Laundry and Craft Room
シアトルにある高級な広いトランジショナルスタイルのおしゃれな家事室 (コの字型、シェーカースタイル扉のキャビネット、白いキャビネット、クオーツストーンカウンター、白いキッチンパネル、サブウェイタイルのキッチンパネル、青い壁、磁器タイルの床、左右配置の洗濯機・乾燥機、黒い床、白いキッチンカウンター、壁紙) の写真
シアトルにある高級な広いトランジショナルスタイルのおしゃれな家事室 (コの字型、シェーカースタイル扉のキャビネット、白いキャビネット、クオーツストーンカウンター、白いキッチンパネル、サブウェイタイルのキッチンパネル、青い壁、磁器タイルの床、左右配置の洗濯機・乾燥機、黒い床、白いキッチンカウンター、壁紙) の写真
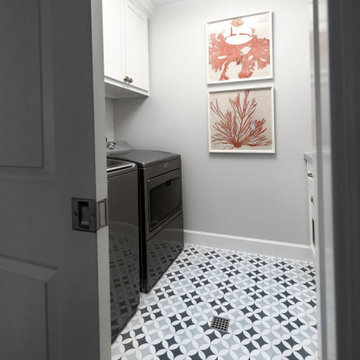
ヒューストンにある中くらいなトランジショナルスタイルのおしゃれな洗濯室 (アンダーカウンターシンク、白いキャビネット、御影石カウンター、白いキッチンパネル、セラミックタイルのキッチンパネル、グレーの壁、セラミックタイルの床、左右配置の洗濯機・乾燥機、マルチカラーの床) の写真
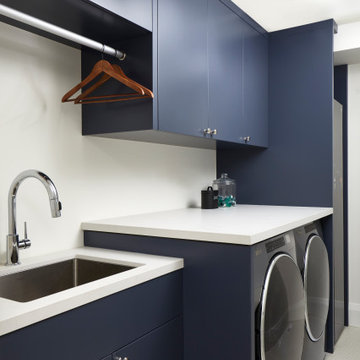
Perched above High Park, this family home is a crisp and clean breath of fresh air! Lovingly designed by the homeowner to evoke a warm and inviting country feel, the interior of this home required a full renovation from the basement right up to the third floor with rooftop deck. Upon arriving, you are greeted with a generous entry and elegant dining space, complemented by a sitting area, wrapped in a bay window.
Central to the success of this home is a welcoming oak/white kitchen and living space facing the backyard. The windows across the back of the house shower the main floor in daylight, while the use of oak beams adds to the impact. Throughout the house, floor to ceiling millwork serves to keep all spaces open and enhance flow from one room to another.
The use of clever millwork continues on the second floor with the highly functional laundry room and customized closets for the children’s bedrooms. The third floor includes extensive millwork, a wood-clad master bedroom wall and an elegant ensuite. A walk out rooftop deck overlooking the backyard and canopy of trees complements the space. Design elements include the use of white, black, wood and warm metals. Brass accents are used on the interior, while a copper eaves serves to elevate the exterior finishes.
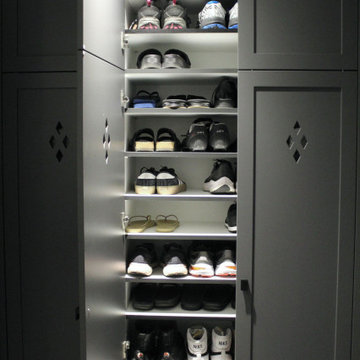
モントリオールにあるお手頃価格の小さなトランジショナルスタイルのおしゃれな家事室 (ll型、スロップシンク、シェーカースタイル扉のキャビネット、グレーのキャビネット、クオーツストーンカウンター、白いキッチンパネル、セラミックタイルのキッチンパネル、白い壁、セラミックタイルの床、左右配置の洗濯機・乾燥機、マルチカラーの床、白いキッチンカウンター) の写真
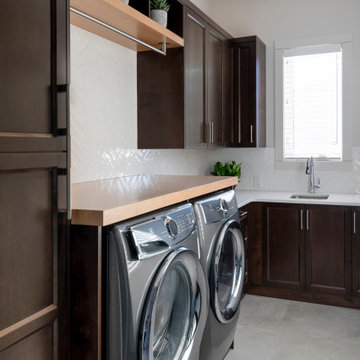
バンクーバーにある中くらいなトランジショナルスタイルのおしゃれな洗濯室 (L型、アンダーカウンターシンク、落し込みパネル扉のキャビネット、濃色木目調キャビネット、白いキッチンパネル、サブウェイタイルのキッチンパネル、白い壁、左右配置の洗濯機・乾燥機、グレーの床、白いキッチンカウンター) の写真
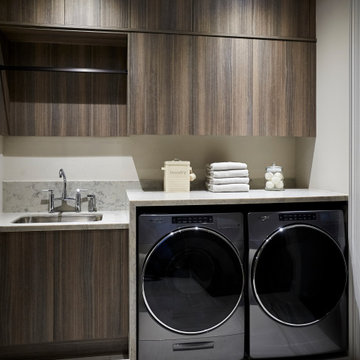
トロントにある中くらいなトランジショナルスタイルのおしゃれな洗濯室 (I型、アンダーカウンターシンク、フラットパネル扉のキャビネット、茶色いキャビネット、クオーツストーンカウンター、白いキッチンパネル、クオーツストーンのキッチンパネル、白い壁、磁器タイルの床、左右配置の洗濯機・乾燥機、白い床、白いキッチンカウンター) の写真
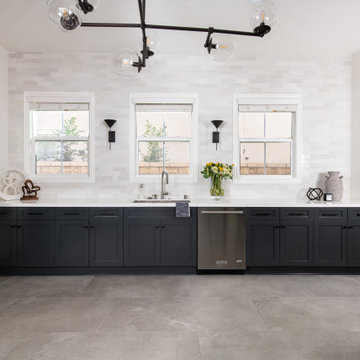
An undermount single-bowl farmhouse sink with a pull-down kitchen faucet, arc spout and soap dispenser in stainless steel
オレンジカウンティにあるトランジショナルスタイルのおしゃれなランドリールーム (エプロンフロントシンク、シェーカースタイル扉のキャビネット、白いキャビネット、珪岩カウンター、白いキッチンパネル、サブウェイタイルのキッチンパネル、磁器タイルの床、グレーの床、白いキッチンカウンター) の写真
オレンジカウンティにあるトランジショナルスタイルのおしゃれなランドリールーム (エプロンフロントシンク、シェーカースタイル扉のキャビネット、白いキャビネット、珪岩カウンター、白いキッチンパネル、サブウェイタイルのキッチンパネル、磁器タイルの床、グレーの床、白いキッチンカウンター) の写真
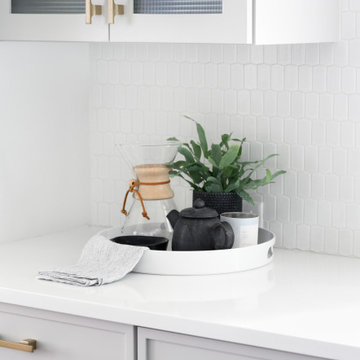
Notable decor elements include: Restoration hardware brass cabinet pulls, Tedd Wood custom color modern shaker cabinets, Hive tile by Ann Sacks, Pure White Quartz countertop.

This Noir Wash Cabinetry features a stunning black finish with elegant gold accents, bringing a timeless style to your space. Provided by Blanc & Noir Interiors, the superior craftsmanship of this updated laundry room is built to last. The classic features allow you to enjoy this luxurious look for years to come. Bold cabinetry is a perfect way to bring personality and allure to any space. We are loving the statement this dark stain makes against a crispy white wall!
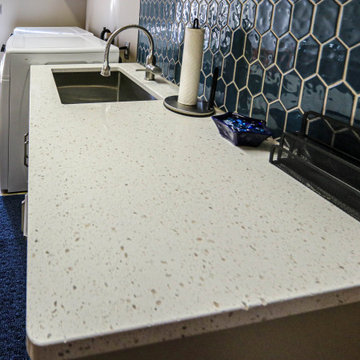
This laundry room was updated with Medallion Gold Full Overlay cabinets in Park Place Raised Panel with Maple Chai Latte Classic paint. The countertop is Iced White quartz with a roundover edge and a new Lenova stainless steel laundry tub and Elkay Pursuit faucet in lustrous steel. The backsplash is Mythology Aura ceramic tile.
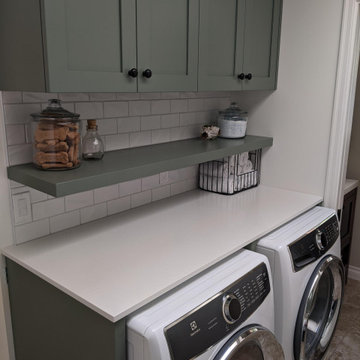
Transitional kitchen with custom cabinets in a custom green colour with matte black pulls, quartz countertops and ceramic subway tile backsplash. Floors are existing to the home.
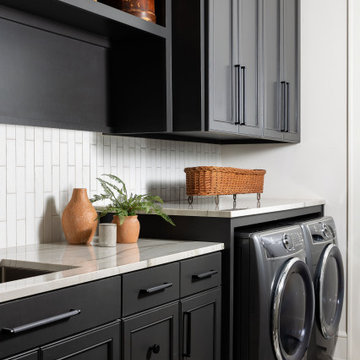
ダラスにあるお手頃価格の中くらいなトランジショナルスタイルのおしゃれな洗濯室 (ll型、アンダーカウンターシンク、落し込みパネル扉のキャビネット、黒いキャビネット、珪岩カウンター、白いキッチンパネル、セラミックタイルのキッチンパネル、白い壁、磁器タイルの床、左右配置の洗濯機・乾燥機、マルチカラーの床、グレーのキッチンカウンター) の写真
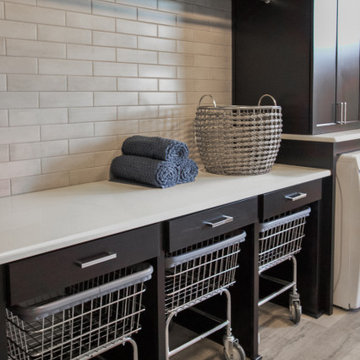
Luxury Vinyl Plank by Shaw, Alto Tortona || 3x12 Laundry Backsplash by Daltile, Modern Hearth in Chimney Corner
他の地域にあるトランジショナルスタイルのおしゃれなランドリールーム (落し込みパネル扉のキャビネット、濃色木目調キャビネット、白いキッチンパネル、セラミックタイルのキッチンパネル、クッションフロア、グレーの床) の写真
他の地域にあるトランジショナルスタイルのおしゃれなランドリールーム (落し込みパネル扉のキャビネット、濃色木目調キャビネット、白いキッチンパネル、セラミックタイルのキッチンパネル、クッションフロア、グレーの床) の写真
黒いトランジショナルスタイルのランドリールーム (青いキッチンパネル、白いキッチンパネル) の写真
1