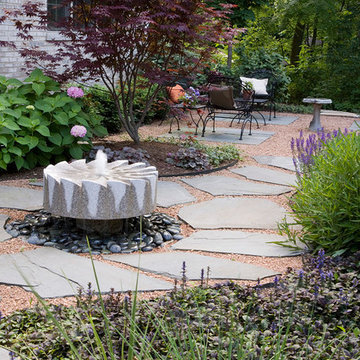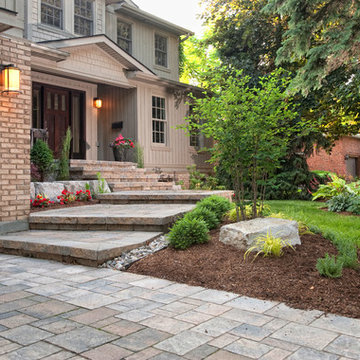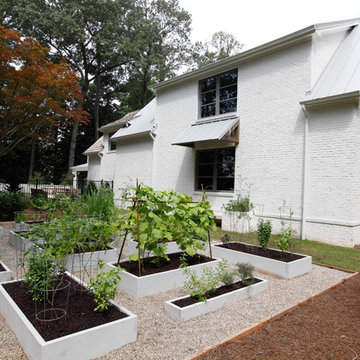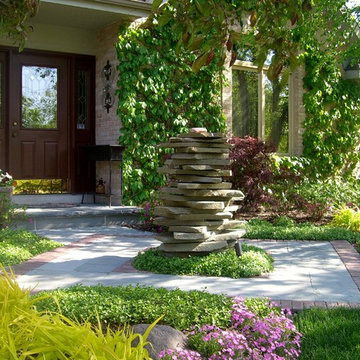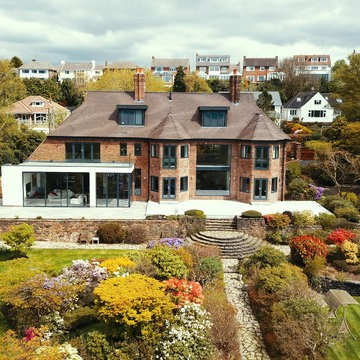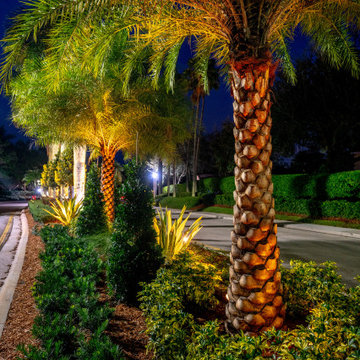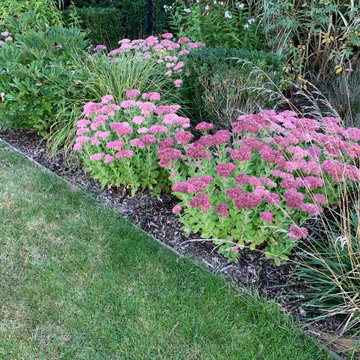トランジショナルスタイルの庭の写真
絞り込み:
資材コスト
並び替え:今日の人気順
写真 141〜160 枚目(全 35,796 枚)
1/2
希望の作業にぴったりな専門家を見つけましょう
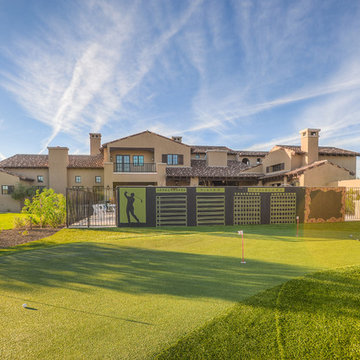
Located in Silverleaf's beautiful Horseshoe Canyon, this 7,700 square foot Ranch Hacienda serves as a vehicle for outdoor space.
The owners' desire for "classically traditional" with a lighter, brighter, and airier flavor than the neighborhood's popular, heavier Tuscan fare found expression in exterior materials and detailing that is simple in nature. The Nate Berkus-designed interiors complete the material and color palette with warm restraint.
The home, designed for a family with an extreme focus on outdoor living and sports, includes a basement equipped with a home gym, batting cage, and steam room. Outdoor facilities include a sport court and putting green. Additional features of the home include a motor court with dual garages, separate guest quarters, and a walk-in cooler.
The clients, receptive to the architect's exploration of multi-use spaces reflecting modern life, gained a laundry room which functions more as a home command station for a highly engaged mother than a place for chores. The multi-use room includes a washer and dryer, wrapping station, project area, winter storage, and her office. Additionally, it's connected to the outdoors, features a beautiful view, and is bathed in abundant natural light.
Project Details | Silverleaf - Horseshoe Canyon, Scottsdale, AZ
Architect: C.P. Drewett, AIA, NCARB, DrewettWorks, Scottsdale, AZ
Interiors: Nate Berkus, Nate Berkus Interior Design, Chicago, IL
Builder: Sonora West Development, Scottsdale, AZ
Photography: Bauhaus Photography, Scottsdale, AZ
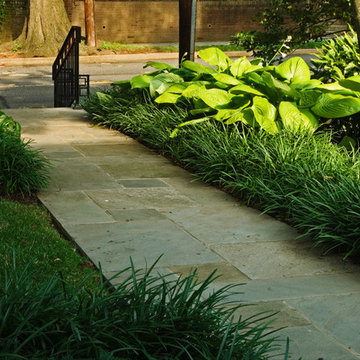
Huge chartreuse Sum & Substance Hosta shine in the sunlight. Aucuba, Hellebore and Liriope provide reliable year-round interest.
DESIGN: Cathy Carr, APLD
Photo and installation by Garden Gate Landscaping, Inc.
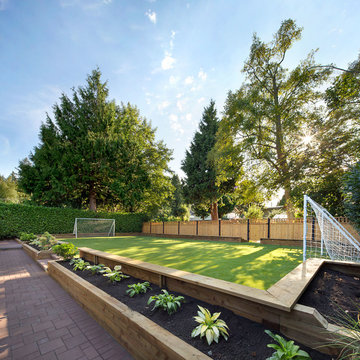
Ema Peter Photography http://www.emapeter.com/
Constructed by Best Builders. http://www.houzz.com/pro/bestbuildersca/ www.bestbuilders.ca
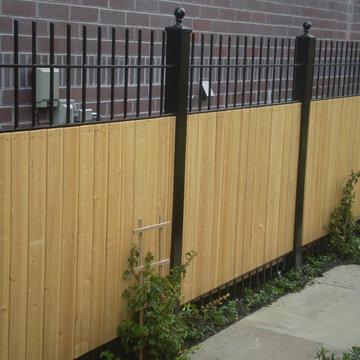
Custom fence with wood infill panels,close neighbors a/c units.
シカゴにあるトランジショナルスタイルのおしゃれな庭の写真
シカゴにあるトランジショナルスタイルのおしゃれな庭の写真
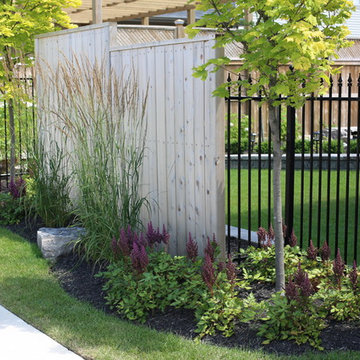
This unique fence design, combining solid board cedar with Ornamental Iron, allowed for a more open feel in the rear yard while still providing privacy from the street.
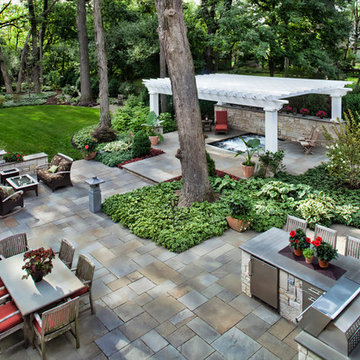
The 2100sf floor plan offers myriad opportunities: preparing and enjoying meals, reading in the walled garden, relaxing in the spa…these amenities, coupled with the garden beyond, allow the client to enjoy their entire Forever Home.
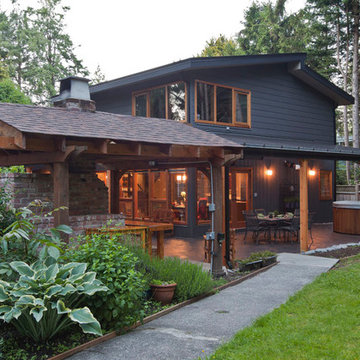
This 40 year old Crescent Beach house, formerly a summer home, received a complete makeover & addition, to restore and enhance its distinctive ‘west coast’ architectural style. A ‘Lindal’ western red cedar window wall on the front and the back of the house add to the unique ‘West Coast’ character of the home. A glulam beam and glass roof canopy extends over the South and West corners of the house creating a covered entry and a sheltered area for outdoor living. The biggest change to the home’s formerly cramped interior was the relocation of the staircase. This change allowed for the creation of a spacious new open plan kitchen with a dynamically shaped island, perfect for entertaining. The living room features a contemporary gas fireplace finished in ‘faux’ concrete. Natural light flows in through the skylight over the stairs leading to a second floor master suite complete with walk-in-closet and luxurious steam shower in the Ensuite Bath.
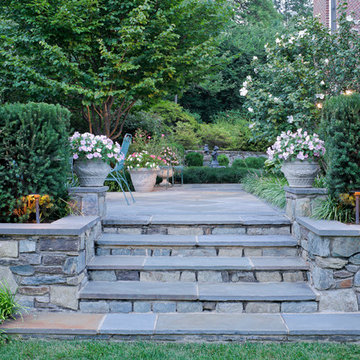
The design that we developed unified the house with the greater landscape by bringing the curved lines of the corner lot (the street curved around the property) to the design of the drive, the front entry walk and the bedlines, while repeating and extending the linearity of the house in the side terrace garden. The terrace paving pattern also linked house and garden as we continued the same paving pattern found in the center hallway in the flagstone and granite terrace.
Photos taken by Roger Foley
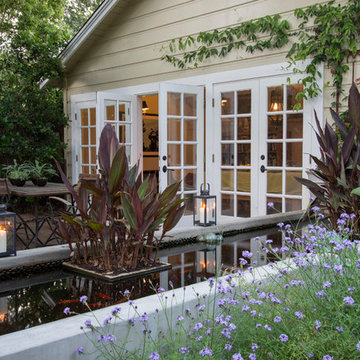
Blending a modern sensibility with traditional architecture, this garden features a front yard meadow with native grasses (Carex praecracilis) and wildflowers. Poured-in-place concrete pavers in a meandering pattern slow the approach from the sidewalk to the entry. The modestly-sized backyard has been maximized for entertaining with outdoor dining and lounging areas and subtle landscape lighting. Native plants, herbs, and edibles share the back garden beds, and a raised pond brings the garden to life.
Photo by Martin Cox Photography.
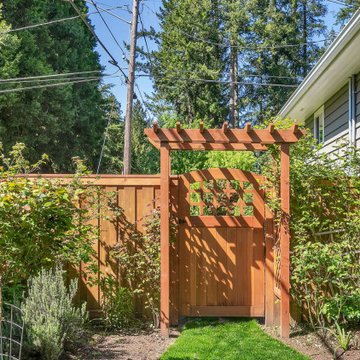
Hemlock St. Midcentury Day Light Ranch
This 1961 Ranch was quite a change, and the goal was to restore this home to a classic modem design. We started with the basement we replaced and moved the gas furnace and ac unit to the site of the house. Since the basement was unfinished, we designed an open floor plan with a full bathroom, two bedrooms, and an entertainment room.
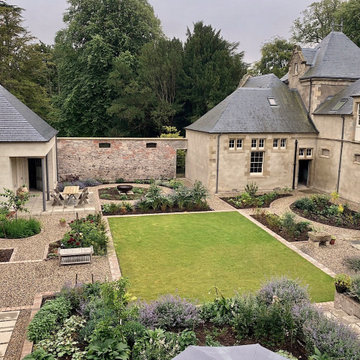
The walled courtyard garden within the walls of the Listed Stables of a fine country estate.
エディンバラにあるトランジショナルスタイルのおしゃれな庭の写真
エディンバラにあるトランジショナルスタイルのおしゃれな庭の写真
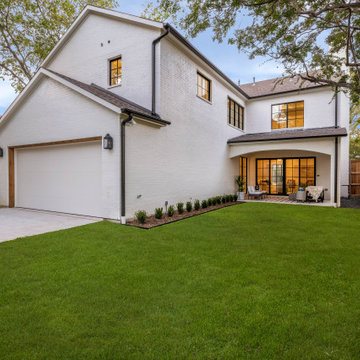
Stunning traditional home in the Devonshire neighborhood of Dallas.
ダラスにあるトランジショナルスタイルのおしゃれな庭 (ウッドフェンス) の写真
ダラスにあるトランジショナルスタイルのおしゃれな庭 (ウッドフェンス) の写真
トランジショナルスタイルの庭の写真
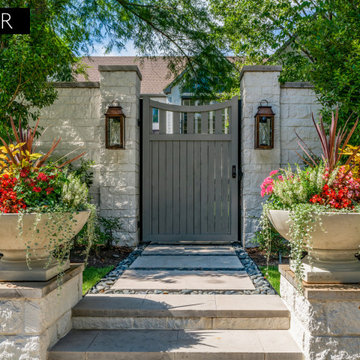
Completed in 2019, this old school Tudor style home underwent a refreshing update to create a clean transitional style residence and completely new presence on the street. The previous front yard was tight and over planted and offered no parking for the owner or guests.
The owner asked DDLA Design to create an all new front entry to provide a more welcoming entry experience with new parking areas. To do this, we introduced a low stone retaining wall in the front yard to create a defined, circular driveway that provided a comfortable parking and turning radius for an estate of this scale. The front driveway used a combination of decorative pavers to create interesting patterns and borders to compliment the stone used on the entry steps and caps.
The front landscaping and planting areas were simplified using lower and more ornamental plantings to provide accents of color and evergreen background. Additional decorative urns were used to frame and accent the entry steps to the side garden and front door.
8
