トランジショナルスタイルの独立型キッチンの写真
絞り込み:
資材コスト
並び替え:今日の人気順
写真 1〜20 枚目(全 31,834 枚)
1/3

Our playfully patterned kitchen tiles in Star & Cross and Handpainted Kasbah Trellis make an artisanal statement while lending global flair to this fresh white kitchen.
DESIGN
TVL Creative
PHOTOS
Jess Blackwell Photography
Tile Shown: Mini Star and Cross & Quarter Round Trim in Daisy; Kasbah Trellis in Neutral Motif

Hide your coffee station and microwave behind cabinet doors that retract (pocket doors).
クリーブランドにある高級な小さなトランジショナルスタイルのおしゃれなキッチン (シェーカースタイル扉のキャビネット、濃色木目調キャビネット、大理石カウンター、シルバーの調理設備、濃色無垢フローリング、茶色い床、白いキッチンカウンター) の写真
クリーブランドにある高級な小さなトランジショナルスタイルのおしゃれなキッチン (シェーカースタイル扉のキャビネット、濃色木目調キャビネット、大理石カウンター、シルバーの調理設備、濃色無垢フローリング、茶色い床、白いキッチンカウンター) の写真

シアトルにある小さなトランジショナルスタイルのおしゃれなキッチン (アンダーカウンターシンク、落し込みパネル扉のキャビネット、白いキャビネット、珪岩カウンター、白いキッチンパネル、磁器タイルのキッチンパネル、シルバーの調理設備、無垢フローリング、アイランドなし、茶色い床、白いキッチンカウンター) の写真
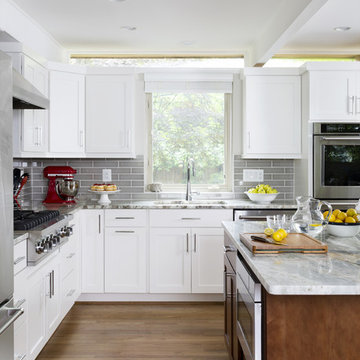
ワシントンD.C.にある高級な広いトランジショナルスタイルのおしゃれなキッチン (アンダーカウンターシンク、シェーカースタイル扉のキャビネット、白いキャビネット、大理石カウンター、グレーのキッチンパネル、セラミックタイルのキッチンパネル、シルバーの調理設備、淡色無垢フローリング、茶色い床) の写真

ニューヨークにあるトランジショナルスタイルのおしゃれなキッチン (シェーカースタイル扉のキャビネット、白いキャビネット、白いキッチンパネル、シルバーの調理設備、濃色無垢フローリング、茶色い床) の写真

Designed with Rosemary Merrill, AKBD, while at Casa Verde Design;
Photo Credit: Andrea Rugg
ミネアポリスにある高級な中くらいなトランジショナルスタイルのおしゃれなキッチン (アンダーカウンターシンク、グレーのキッチンパネル、サブウェイタイルのキッチンパネル、シルバーの調理設備、フラットパネル扉のキャビネット、ソープストーンカウンター、無垢フローリング、窓) の写真
ミネアポリスにある高級な中くらいなトランジショナルスタイルのおしゃれなキッチン (アンダーカウンターシンク、グレーのキッチンパネル、サブウェイタイルのキッチンパネル、シルバーの調理設備、フラットパネル扉のキャビネット、ソープストーンカウンター、無垢フローリング、窓) の写真

ポートランドにあるお手頃価格の小さなトランジショナルスタイルのおしゃれなキッチン (シングルシンク、落し込みパネル扉のキャビネット、白いキャビネット、木材カウンター、グレーのキッチンパネル、サブウェイタイルのキッチンパネル、シルバーの調理設備、大理石の床、アイランドなし) の写真

Inset cabinetry and handmade back-splash tile, and quartersawn white oak flooring, make this kitchen special.
ワシントンD.C.にある高級な中くらいなトランジショナルスタイルのおしゃれなキッチン (シェーカースタイル扉のキャビネット、白いキャビネット、ベージュキッチンパネル、シルバーの調理設備、アンダーカウンターシンク、御影石カウンター、石タイルのキッチンパネル、アイランドなし、無垢フローリング) の写真
ワシントンD.C.にある高級な中くらいなトランジショナルスタイルのおしゃれなキッチン (シェーカースタイル扉のキャビネット、白いキャビネット、ベージュキッチンパネル、シルバーの調理設備、アンダーカウンターシンク、御影石カウンター、石タイルのキッチンパネル、アイランドなし、無垢フローリング) の写真

Step into the rejuvenation of a 1956 Golden Valley home, once owned by the clients’ mothers and now transformed under their ownership with a much-needed kitchen remodel. The original kitchen lacked countertop storage, featured outdated cabinets with black hinges and handles, embraced the typical soffits of the 50s era, and lacked an inviting ambiance.
Fueled by a passion for the outdoors and gardening, the homeowners opted for earthy green cabinets from Crystal Cabinets, seamlessly blending with the natural sanctuary just beyond their back door. The addition of a black glaze over the green cabinets, along with walnut accents, brought warmth and personality to the space, achieving the cozy, friendly vibe the homeowners desired.
Prioritizing functionality, a center island was introduced for entertaining grandchildren, top-of-the-line Subzero and Wolf appliances were seamlessly incorporated, and customized storage solutions were implemented to cater to the homeowners’ specific cooking needs. Soffits were removed, a closet with a vent stack was repurposed, and the vinyl floor was replaced with new hardwood to match the living room seamlessly.
The homeowners’ collection of brass kitchenware found its elegant showcase in a traditional hutch with opaque seedy glass doors, adding a touch of sophistication to the space. Personal touches, such as hand-selecting a granite stone slab reminiscent of their favorite landscape in Duluth, a glazed ceramic tile backsplash reaching the ceiling line, and the inclusion of Bicycle Glass, a local artisan, for wall sconces and pendants, further enhanced the kitchen’s unique character. Blown glass orbs soften sightlines, while the gold/black brilliance kitchen faucet with a textured handle adds a playful touch. Every aspect of this new kitchen is a reflection of the homeowners’ down-to-earth personalities, creating a space that is both functional and filled with personality.

This kitchen was very dated with the natural cherry cabinetry and dark countertops shown in the before photos. Relocating the sink and range created a more ergonomic flow in the kitchen and opened up the space to allow an airy feeling that was not so claustrophobic. We included a bar area in the adjacent room to incorporate a pantry and 2 beverage under counter refrigerators for the young professionals to store their wine and beverages for the nights they entertain family and friends.
The Celadon green base cabinetry was a nice contrast to the white cabinetry and the stained oak floating shelves were a complement to the custom table that was in the dining room. The remodeled kitchen functions well for the couple to collaborate on meals together.

Previously disjointed from the rest of the kitchen, this corner now serves as a hardworking cooking zone. A new range hood also functions as a display area for art, the walnut-lined bookcase provides cookbook storage and the tall cabinet serves as a shallow pantry.
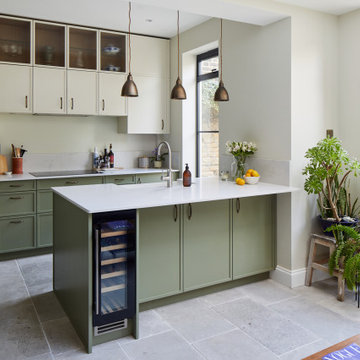
This recently completed provenance by piqu kitchen design makes the most of the limited space available and whilst not the biggest project, everything has been included that you would need. Designed and handcrafted in our workshop in Orpington, the end result is very clean and uncluttered and we absolutely love the cool and calming colours from Farrow & Ball – Treron and School House White coupled with the brass fittings, lighting and Quorn stone floor chosen by our clients.

The in-law suite kitchen could only be in a small corner of the basement. The kitchen design started with the question: how small can this kitchen be? The compact layout was designed to provide generous counter space, comfortable walking clearances, and abundant storage. The bold colors and fun patterns anchored by the warmth of the dark wood flooring create a happy and invigorating space.
SQUARE FEET: 140

サンフランシスコにあるお手頃価格の中くらいなトランジショナルスタイルのおしゃれなキッチン (アンダーカウンターシンク、落し込みパネル扉のキャビネット、ベージュのキャビネット、クオーツストーンカウンター、ベージュキッチンパネル、大理石のキッチンパネル、シルバーの調理設備、淡色無垢フローリング、アイランドなし、ベージュの床、白いキッチンカウンター) の写真

FineCraft Contractors, Inc.
ワシントンD.C.にあるお手頃価格の中くらいなトランジショナルスタイルのおしゃれなキッチン (アンダーカウンターシンク、落し込みパネル扉のキャビネット、ベージュのキャビネット、クオーツストーンカウンター、白いキッチンパネル、サブウェイタイルのキッチンパネル、シルバーの調理設備、濃色無垢フローリング、アイランドなし、茶色い床、グレーのキッチンカウンター) の写真
ワシントンD.C.にあるお手頃価格の中くらいなトランジショナルスタイルのおしゃれなキッチン (アンダーカウンターシンク、落し込みパネル扉のキャビネット、ベージュのキャビネット、クオーツストーンカウンター、白いキッチンパネル、サブウェイタイルのキッチンパネル、シルバーの調理設備、濃色無垢フローリング、アイランドなし、茶色い床、グレーのキッチンカウンター) の写真
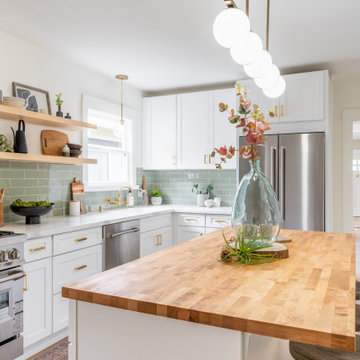
サンフランシスコにあるお手頃価格の中くらいなトランジショナルスタイルのおしゃれなキッチン (アンダーカウンターシンク、シェーカースタイル扉のキャビネット、白いキャビネット、珪岩カウンター、緑のキッチンパネル、磁器タイルのキッチンパネル、シルバーの調理設備、クッションフロア、ベージュの床、白いキッチンカウンター) の写真

The client requested a kitchen that would not only provide a great space to cook and enjoy family meals but one that would fit in with her unique design sense. An avid collector of contemporary art, she wanted something unexpected in her 100-year-old home in both color and finishes but still providing a great layout with improved lighting, storage, and superior cooking abilities. The existing kitchen was in a closed off space trapped between the family room and the living. If you were in the kitchen, you were isolated from the rest of the house. Making the kitchen an integrated part of the home was a paramount request.
Step one, remove the wall separating the kitchen from the other rooms in the home which allowed the new kitchen to become an integrated space instead of an isolation room for the cook. Next, we relocated the pantry access which was in the family room to the kitchen integrating a poorly used recess which had become a catch all area which did not provide any usable space for storage or working area. To add valuable function in the kitchen we began by capturing unused "cubbies", adding a walk-in pantry from the kitchen, increasing the storage lost to un-needed drop ceilings and bring light and design to the space with a new large awning window, improved lighting, and combining interesting finishes and colors to reflect the artistic attitude of the client.
A bathroom located above the kitchen had been leaking into the plaster ceiling for several years. That along with knob and tube wiring, rotted beams and a brick wall from the back of the fireplace in the adjacent living room all needed to be brought to code. The walls, ceiling and floors in this 100+ year old home were completely out of level and the room’s foot print could not be increased.
The choice of a Sub-Zero wolf product is a standard in my kitchen designs. The quality of the product, its manufacturing and commitment to food preservation is the reason I specify Sub Zero Wolf. For the cook top, the integrated line of the contemporary cooktop and the signature red knobs against the navy blue of the cabinets added to the design vibe of the kitchen. The cooking performance and the large continuous grate on the cooktop makes it an obvious choice for a cook looking for a great cook top with professional results in a more streamlined profile. We selected a Sharp microwave drawer for the island, an XO wine refrigerator, Bosch dishwasher and Kitchen Aid double convection wall ovens to round out the appliance package.
A recess created by the fireplace was outfitted with a cabinet which now holds small appliances within easy reach of my very petite client. Natural maple accents were used inside all the wall cabinets and repeated on the front of the hood and for the sliding door appliance cabinet and the floating shelves. This allows a brighter interior for the painted cabinets instead of the traditional same interior as exterior finish choice. The was an amazing transformation from the old to the new.
The final touches are the honey bronze hardware from Top Knobs, Mitzi pendants from Hudson Valley Lighting group,
a fabulous faucet from Brizo. To eliminate the old freestanding bottled water cooler, we specified a matching water filter faucet.

This Gainesville kitchen remodel incorporates classic wood cabinetry, a custom wood hood, and a Café Countertops wood countertop section on the island that gives this Gainesville kitchen design a one-of-a-kind look. The Eclipse Cabinetry Lancaster door is a classic shaker style with a beige painted finish, all accented by Top Knobs pewter finish knobs. A custom wood hood matches the cabinet finish, and a furniture style hutch with glass front cabinet doors. A Silestone Lusso quartz countertop is a perfect fit in this beautiful kitchen design, paired with Akua 3x6 pastel snow white glossy tile backsplash. The island countertop is finished with a stunning section of wood countertop from Cafe Countertops, which makes a perfect dining space with barstools. The island also includes a Miseno sink and Riobel faucet, as well as a handy pop-up power pod. The bright space incorporates ample lighting including undercabinet lights and recessed can lights LED 3000k.
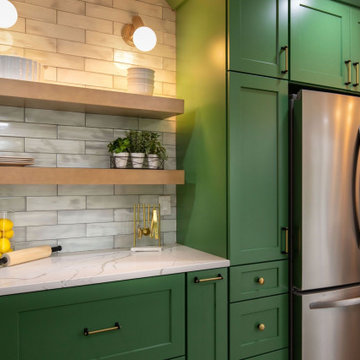
インディアナポリスにある中くらいなトランジショナルスタイルのおしゃれなキッチン (エプロンフロントシンク、シェーカースタイル扉のキャビネット、緑のキャビネット、クオーツストーンカウンター、白いキッチンパネル、ガラスタイルのキッチンパネル、シルバーの調理設備、淡色無垢フローリング、アイランドなし、ベージュの床、白いキッチンカウンター) の写真
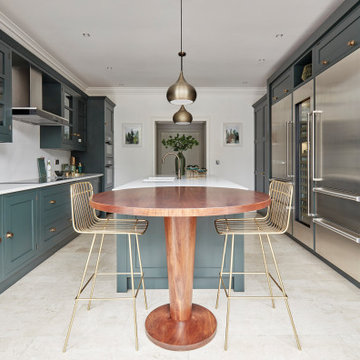
Reimagine your space with our stylish Harrington kitchen design. It features a host of practical features, including intelligent storage solutions, a central island and banked appliances, perfect for everyday living and entertaining.
Our burnished brass Harper handles works incredibly well with the inspiring natural tones of our Avocado green paint colour. At the same time, beautifully designed made-to-measure cabinets surround and conceal your appliances to create clearly defined zones for your culinary activities.
トランジショナルスタイルの独立型キッチンの写真
1