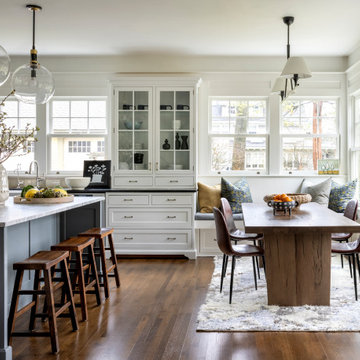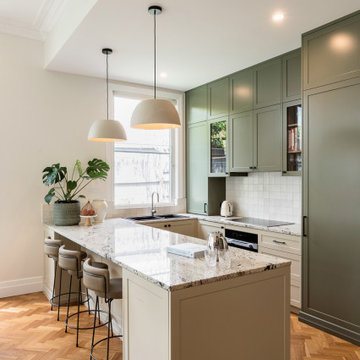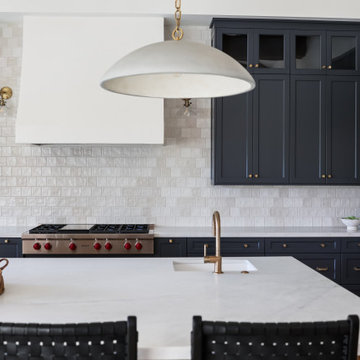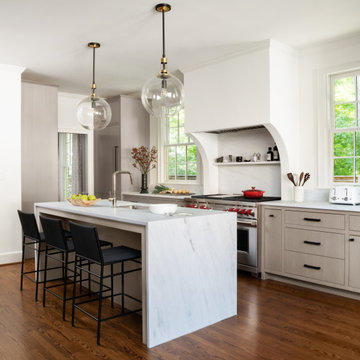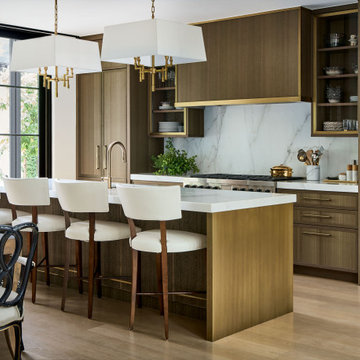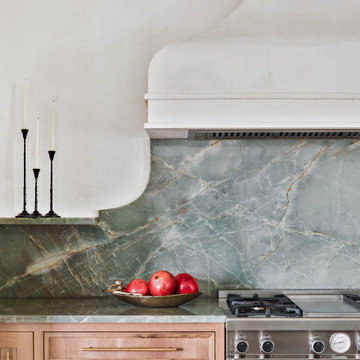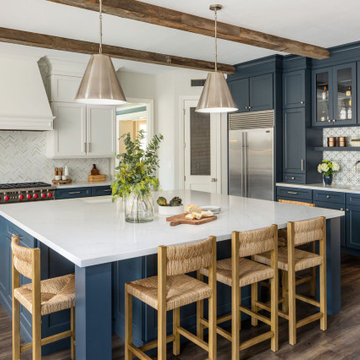トランジショナルスタイルのキッチンの写真
絞り込み:
資材コスト
並び替え:今日の人気順
写真 161〜180 枚目(全 656,724 枚)
1/2

This Kitchen space was perfectly remodeled for a busy family with three boys. Plenty of light, space, and compartments for everything under the sun! The eleven foot long Calcutta marble slab island underneath the unique glass light fixtures is spacious and truly adds to the modern feel.

マイアミにある高級な広いトランジショナルスタイルのおしゃれなキッチン (アンダーカウンターシンク、シェーカースタイル扉のキャビネット、グレーのキャビネット、マルチカラーのキッチンパネル、ボーダータイルのキッチンパネル、パネルと同色の調理設備、ライムストーンカウンター、磁器タイルの床、ベージュの床) の写真

ミルウォーキーにあるトランジショナルスタイルのおしゃれなアイランドキッチン (アンダーカウンターシンク、落し込みパネル扉のキャビネット、ベージュのキャビネット、青いキッチンパネル、セラミックタイルのキッチンパネル、シルバーの調理設備、濃色無垢フローリング) の写真
希望の作業にぴったりな専門家を見つけましょう

Transitional / Contemporary Stained Walnut Frameless Cabinetry, Quartzite Countertops, Waterfall Island with Prep Sink, Wide Plank White Oak Flooring, Thermador Appliances, Gas Cooktop, Double Ovens

Ulrich Designer: Jeannie Fulton
Photography by Peter Rymwid
Interior Design by Karen Weidner
This modern/transitional kitchen was designed to meld comfortably with a 1910 home. This photo highlights the lovely custom-designed and built cabinets by Draper DBS that feature a gray pearl finish that brings an understated elegance to the semblance of a "white kitchen". White calcutta marble tops and backsplashes add to the clean feel and flow of the space. Also featured is a custom designed and manufactured stainless steel range hood by Rangecraft. Contact us at Ulrich for more of the secrets that we hid in this lovely kitchen - there is much much more than meets the eye!

The collaboration between architect and interior designer is seen here. The floor plan and layout are by the architect. Cabinet materials and finishes, lighting, and furnishings are by the interior designer. Detailing of the vent hood and raised counter are a collaboration. The raised counter includes a chase on the far side for power.
Photo: Michael Shopenn

This spacious kitchen with beautiful views features a prefinished cherry flooring with a very dark stain. We custom made the white shaker cabinets and paired them with a rich brown quartz composite countertop. A slate blue glass subway tile adorns the backsplash. We fitted the kitchen with a stainless steel apron sink. The same white and brown color palette has been used for the island. We also equipped the island area with modern pendant lighting and bar stools for seating.
Project by Portland interior design studio Jenni Leasia Interior Design. Also serving Lake Oswego, West Linn, Vancouver, Sherwood, Camas, Oregon City, Beaverton, and the whole of Greater Portland.
For more about Jenni Leasia Interior Design, click here: https://www.jennileasiadesign.com/
To learn more about this project, click here:
https://www.jennileasiadesign.com/lake-oswego

サンフランシスコにあるトランジショナルスタイルのおしゃれなキッチン (アンダーカウンターシンク、シェーカースタイル扉のキャビネット、淡色木目調キャビネット、白いキッチンパネル、石スラブのキッチンパネル、黒い調理設備、淡色無垢フローリング、ベージュの床、白いキッチンカウンター、表し梁) の写真

オレンジカウンティにあるトランジショナルスタイルのおしゃれなキッチン (アンダーカウンターシンク、落し込みパネル扉のキャビネット、白いキャビネット、グレーのキッチンパネル、ボーダータイルのキッチンパネル、パネルと同色の調理設備、淡色無垢フローリング、ベージュの床、グレーのキッチンカウンター) の写真

An update was needed for an outdated kitchen with spacing and workflow issues. The revamped design not only addressed safety concerns and improved functionality but also introduced full-height pullouts and a corner pantry to maximize storage efficiency. Installing the same flooring throughout the main floor of the house created a sense of cohesion and enhanced the visual flow in the home. A new lighting plan was implemented to deliver light to crucial areas to improve visibility and visual comfort while working in the kitchen, as well as contributed to a sense of spaciousness. Ultimately, the remodel resulted in a stylish, inviting, and efficient kitchen with unencumbered pathways to the work areas.

Decor kitchen cabinets with custom color: Peale Green HC 121 By Benjamin Moore, GE Induction Range, Blanco sink and Stream White granite counters, new red oak floors, white hexagon tiles on the backsplash complement the hexagonal brushed brass hardware.

A contemporary take on a shaker style, featuring our featuring two of our green shades paired with the natural beauty of exposed oak.
他の地域にある高級な中くらいなトランジショナルスタイルのおしゃれなペニンシュラキッチン (シェーカースタイル扉のキャビネット) の写真
他の地域にある高級な中くらいなトランジショナルスタイルのおしゃれなペニンシュラキッチン (シェーカースタイル扉のキャビネット) の写真
トランジショナルスタイルのキッチンの写真

サンディエゴにある中くらいなトランジショナルスタイルのおしゃれなキッチン (ドロップインシンク、シェーカースタイル扉のキャビネット、ベージュのキャビネット、珪岩カウンター、セラミックタイルのキッチンパネル、パネルと同色の調理設備、淡色無垢フローリング、茶色い床) の写真
9
