トランジショナルスタイルのキッチン (クッションフロア) の写真
絞り込み:
資材コスト
並び替え:今日の人気順
写真 261〜280 枚目(全 12,112 枚)
1/3
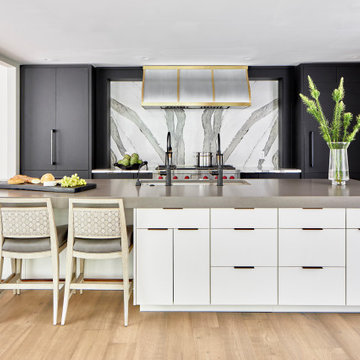
Transitional/Modern Home renovation in the suburbs. Open, clean and designed for functionality and beauty.
アトランタにある高級な広いトランジショナルスタイルのおしゃれなキッチン (シングルシンク、フラットパネル扉のキャビネット、黒いキャビネット、クオーツストーンカウンター、白いキッチンパネル、大理石のキッチンパネル、クッションフロア、ベージュの床、グレーのキッチンカウンター) の写真
アトランタにある高級な広いトランジショナルスタイルのおしゃれなキッチン (シングルシンク、フラットパネル扉のキャビネット、黒いキャビネット、クオーツストーンカウンター、白いキッチンパネル、大理石のキッチンパネル、クッションフロア、ベージュの床、グレーのキッチンカウンター) の写真
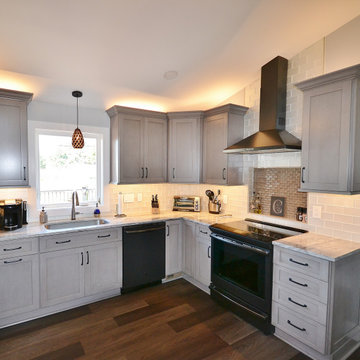
Awesome Norristown PA bi-level home remodel. We gutted the whole first level of this home down to the bare bones. We redesigned the space to an open floorplan. New structural framing, insulation, windows and doors, and all mechanicals were relocated and improved. Lighting! Lighting! Lighting! everywhere and it makes all the difference. Led lighting and smart switches were used for up lighting above cabinetry, task lighting under cabinetry, general room lighting, accent lighting under bar top, and all decorative fixtures as well. The kitchen was designed around a central island with elevated seating that is designed around the new structural columns required to open the whole area. Fabuwood cabinetry in Galaxy Horizon finish make up the perimeter cabinets accented by Galaxy Cobblestone finish used for the island cabinetry. Both cabinetry tones coordinate perfect with the new Luxury vinyl plank flooring in Uptown Chic Forever Friends. I’ve said it before and I’ll say it again, luxury vinyl is Awesome! It looks great its ultra durable and even water proof as well as less expensive than true hardwood. New stair treads, railings, and posts were installed stained to match by us; giving the steps new life. An accent wall of nickel gap boards was installed on the fireplace wall giving it some interest along with being a great clean look. The recessed niche behind the range, the dry stacked stone tile at the islands seating area, the new tile entry in a herringbone pattern just add to all the great details of this project. The New River White granite countertops are a show stopper as well; not only is it a beautiful stone the installation and seaming is excellent considering the pattern of the stone. I could go on forever we did so much. The clients were terrific and a pleasure to work with. I am glad we were able to be involved in making this dream come true.

シアトルにある中くらいなトランジショナルスタイルのおしゃれなキッチン (アンダーカウンターシンク、落し込みパネル扉のキャビネット、中間色木目調キャビネット、御影石カウンター、マルチカラーのキッチンパネル、石タイルのキッチンパネル、シルバーの調理設備、クッションフロア、マルチカラーの床、マルチカラーのキッチンカウンター) の写真
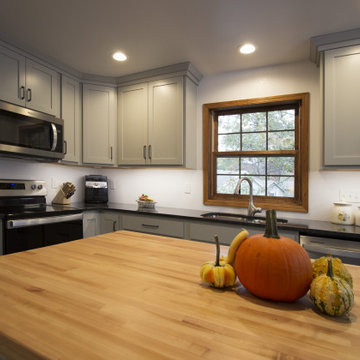
他の地域にあるトランジショナルスタイルのおしゃれなキッチン (ダブルシンク、シェーカースタイル扉のキャビネット、グレーのキャビネット、御影石カウンター、シルバーの調理設備、クッションフロア、グレーの床、黒いキッチンカウンター) の写真
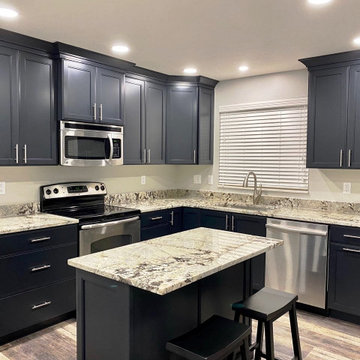
Maple recessed panel doors with Tricorn Black conversion varnish finish.
Delicatus Extra granite countertops with a standard edge.
ソルトレイクシティにあるお手頃価格の中くらいなトランジショナルスタイルのおしゃれなキッチン (シングルシンク、落し込みパネル扉のキャビネット、黒いキャビネット、御影石カウンター、マルチカラーのキッチンパネル、石スラブのキッチンパネル、シルバーの調理設備、クッションフロア、グレーの床、マルチカラーのキッチンカウンター) の写真
ソルトレイクシティにあるお手頃価格の中くらいなトランジショナルスタイルのおしゃれなキッチン (シングルシンク、落し込みパネル扉のキャビネット、黒いキャビネット、御影石カウンター、マルチカラーのキッチンパネル、石スラブのキッチンパネル、シルバーの調理設備、クッションフロア、グレーの床、マルチカラーのキッチンカウンター) の写真

Although this home has a small footprint, the central living area boasts vaulted ceilings and ample windows to keep the area light and bright. The neutral tones of the cabinetry and backsplash allow the client to play with pops of color on the walls. The kitchen island features a taller back wall containing storage cabinets which helps control clutter and block views of the kitchen sink from the dining and living areas.
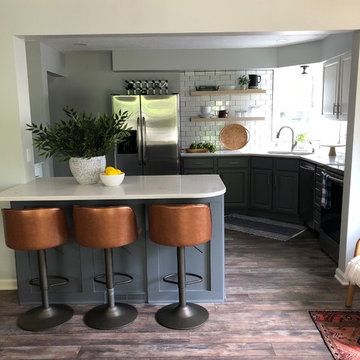
クリーブランドにあるお手頃価格の中くらいなトランジショナルスタイルのおしゃれなキッチン (アンダーカウンターシンク、レイズドパネル扉のキャビネット、グレーのキャビネット、クオーツストーンカウンター、白いキッチンパネル、サブウェイタイルのキッチンパネル、シルバーの調理設備、クッションフロア、茶色い床、白いキッチンカウンター) の写真
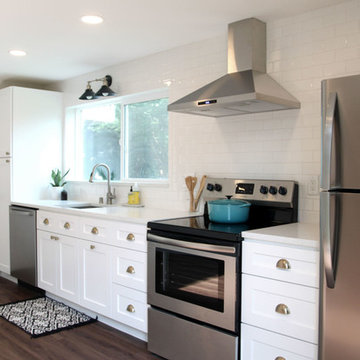
Split level house. Converted basement to a rental apartment. Kitchen, bedroom, bathroom, laundry, living space, separate entrance.
シアトルにあるお手頃価格の小さなトランジショナルスタイルのおしゃれなキッチン (クッションフロア、茶色い床) の写真
シアトルにあるお手頃価格の小さなトランジショナルスタイルのおしゃれなキッチン (クッションフロア、茶色い床) の写真
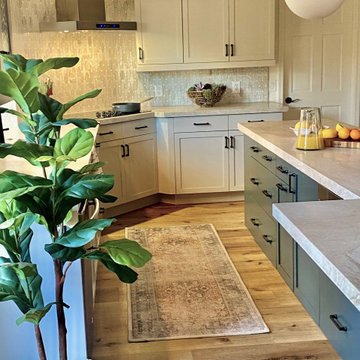
What was once a dated kitchen designed in the 1990's was remodeled and updated to a clean, bright upscale kitchen with loads of counter space and storage.
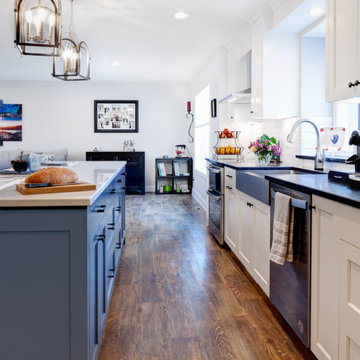
A mix of countertop material and colors adds dimension to the design. The lighter quartz island is offset by the darker granite perimeter. The black hardware ties the kitchen and the remainder of the main level together. New luxury vinyl plank flooring unifies the main level and boasts a durable family-friendly finish. Taking out the wall between the kitchen and living room easily allows for entertaining large groups.
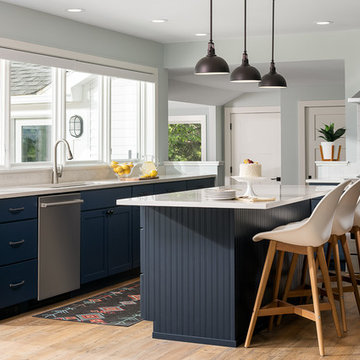
photo by Ryan Bent
バーリントンにある中くらいなトランジショナルスタイルのおしゃれなアイランドキッチン (アンダーカウンターシンク、フラットパネル扉のキャビネット、青いキャビネット、クオーツストーンカウンター、白いキッチンパネル、シルバーの調理設備、クッションフロア、サブウェイタイルのキッチンパネル、白いキッチンカウンター、茶色い床、窓) の写真
バーリントンにある中くらいなトランジショナルスタイルのおしゃれなアイランドキッチン (アンダーカウンターシンク、フラットパネル扉のキャビネット、青いキャビネット、クオーツストーンカウンター、白いキッチンパネル、シルバーの調理設備、クッションフロア、サブウェイタイルのキッチンパネル、白いキッチンカウンター、茶色い床、窓) の写真
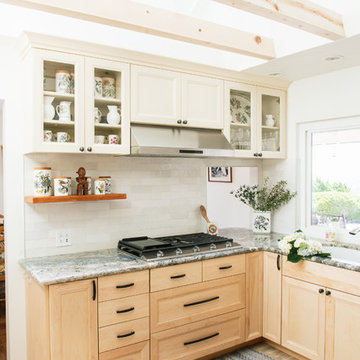
If I were to explain the atmosphere in this home, I’d say it’s happy. Natural light, unbelievable view of Lake Murray, the mountains, the green hills, the sky – I used those natural colors as inspiration to come up with a palette for this project. As a result, we were brave enough to go with 3 cabinet colors (natural, oyster and olive), a gorgeous blue granite that’s named Azurite (a very powerful crystal), new appliance layout, raised ceiling, and a hole in the wall (butler’s window) … quite a lot, considering that client’s original goal was to just reface the existing cabinets (see before photos).
This remodel turned out to be the most accurate representation of my clients, their way of life and what they wanted to highlight in a space so dear to them. You truly feel like you’re in an English countryside cottage with stellar views, quaint vibe and accessories suitable for any modern family. We love the final result and can’t get enough of that warm abundant light!
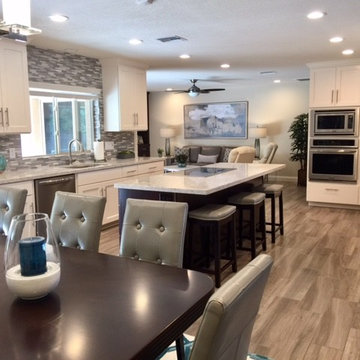
フェニックスにある高級な中くらいなトランジショナルスタイルのおしゃれなキッチン (アンダーカウンターシンク、シェーカースタイル扉のキャビネット、白いキャビネット、グレーのキッチンパネル、ボーダータイルのキッチンパネル、シルバーの調理設備、クッションフロア、御影石カウンター、茶色い床) の写真
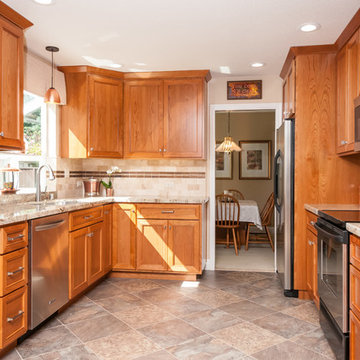
This kitchen features Shaker-style cherry cabinets with a natural, clear finish, and a mix of brushed nickel, stainless steel and copper accents. The backsplash is travertine subway tiles, with a decorative band of copper and marble. Copper accessories adorn the counter tops, and a copper pendant light hangs over the sink. The flooring is a luxury vinyl tile.
Photos by Ian Coleman

オレンジカウンティにある小さなトランジショナルスタイルのおしゃれなキッチン (シングルシンク、シェーカースタイル扉のキャビネット、白いキャビネット、珪岩カウンター、白いキッチンパネル、大理石のキッチンパネル、シルバーの調理設備、クッションフロア、茶色い床、白いキッチンカウンター) の写真

kitchen remodel
サンディエゴにある中くらいなトランジショナルスタイルのおしゃれなキッチン (エプロンフロントシンク、シェーカースタイル扉のキャビネット、人工大理石カウンター、白いキッチンパネル、テラコッタタイルのキッチンパネル、黒い調理設備、クッションフロア、ベージュの床、黒いキッチンカウンター、グレーのキャビネット) の写真
サンディエゴにある中くらいなトランジショナルスタイルのおしゃれなキッチン (エプロンフロントシンク、シェーカースタイル扉のキャビネット、人工大理石カウンター、白いキッチンパネル、テラコッタタイルのキッチンパネル、黒い調理設備、クッションフロア、ベージュの床、黒いキッチンカウンター、グレーのキャビネット) の写真

ミルウォーキーにある高級な巨大なトランジショナルスタイルのおしゃれなキッチン (エプロンフロントシンク、シェーカースタイル扉のキャビネット、青いキャビネット、珪岩カウンター、白いキッチンパネル、サブウェイタイルのキッチンパネル、シルバーの調理設備、クッションフロア、茶色い床、白いキッチンカウンター) の写真

Silk painted Shaker style kitchen designed for a busy family who desired a kitchen which would grow with the family.
A space which would inspire aspiring young cooks, teenagers grabbing a midnight snack, and adults entertaining friends.
Shades of grey combined with the warm tone of copper and iroko make for an easy living come work space.
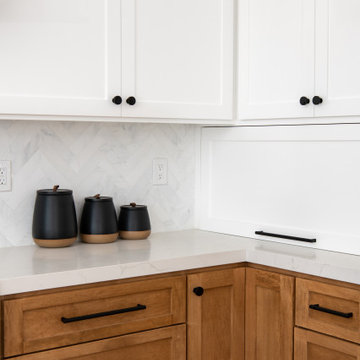
オレンジカウンティにある小さなトランジショナルスタイルのおしゃれなキッチン (シングルシンク、シェーカースタイル扉のキャビネット、白いキャビネット、珪岩カウンター、白いキッチンパネル、大理石のキッチンパネル、シルバーの調理設備、クッションフロア、茶色い床、白いキッチンカウンター) の写真
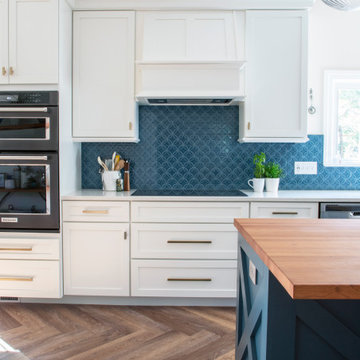
他の地域にあるトランジショナルスタイルのおしゃれなアイランドキッチン (アンダーカウンターシンク、シェーカースタイル扉のキャビネット、白いキャビネット、クオーツストーンカウンター、青いキッチンパネル、セラミックタイルのキッチンパネル、黒い調理設備、クッションフロア、白いキッチンカウンター) の写真
トランジショナルスタイルのキッチン (クッションフロア) の写真
14