トランジショナルスタイルのI型キッチン (珪岩カウンター) の写真
絞り込み:
資材コスト
並び替え:今日の人気順
写真 1〜20 枚目(全 1,930 枚)
1/4

アトランタにあるラグジュアリーな広いトランジショナルスタイルのおしゃれなキッチン (エプロンフロントシンク、シェーカースタイル扉のキャビネット、緑のキャビネット、珪岩カウンター、白いキッチンパネル、クオーツストーンのキッチンパネル、シルバーの調理設備、淡色無垢フローリング、白いキッチンカウンター) の写真

サンフランシスコにあるお手頃価格の中くらいなトランジショナルスタイルのおしゃれなキッチン (エプロンフロントシンク、シェーカースタイル扉のキャビネット、白いキャビネット、珪岩カウンター、白いキッチンパネル、シルバーの調理設備、淡色無垢フローリング) の写真

Gorgeous white kitchen with white oak shelving that adds a pop to the room. The client wanted to update their kitchen and make it a place to entertain. The custom cabinetry fits their lifestyle and cooking needs. The appliance garage was designed to fit all the clients favorite major appliances. There is a built in coffee maker with pull out coffee tray fulfilling the clients coffee break vision. This beautiful kitchen was perfectly designed to fulfill the families day to day needs as well as the nights they spend entertaining guests.

Hand-painted pale green modern shaker kitchen pantry with modern rectangular recessed handles.
Photography by Nick Smith
ロンドンにある高級な広いトランジショナルスタイルのおしゃれなキッチン (ドロップインシンク、シェーカースタイル扉のキャビネット、緑のキャビネット、珪岩カウンター、白いキッチンパネル、サブウェイタイルのキッチンパネル、シルバーの調理設備、白いキッチンカウンター) の写真
ロンドンにある高級な広いトランジショナルスタイルのおしゃれなキッチン (ドロップインシンク、シェーカースタイル扉のキャビネット、緑のキャビネット、珪岩カウンター、白いキッチンパネル、サブウェイタイルのキッチンパネル、シルバーの調理設備、白いキッチンカウンター) の写真
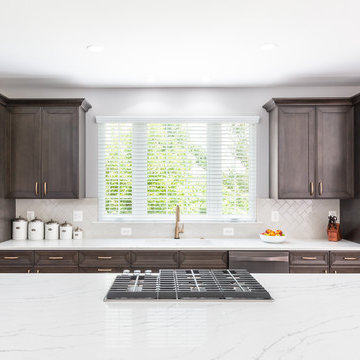
ワシントンD.C.にある高級な広いトランジショナルスタイルのおしゃれなキッチン (アンダーカウンターシンク、落し込みパネル扉のキャビネット、珪岩カウンター、白いキッチンパネル、セラミックタイルのキッチンパネル、シルバーの調理設備、無垢フローリング、茶色い床、白いキッチンカウンター、濃色木目調キャビネット) の写真

Download our free ebook, Creating the Ideal Kitchen. DOWNLOAD NOW
This unit, located in a 4-flat owned by TKS Owners Jeff and Susan Klimala, was remodeled as their personal pied-à-terre, and doubles as an Airbnb property when they are not using it. Jeff and Susan were drawn to the location of the building, a vibrant Chicago neighborhood, 4 blocks from Wrigley Field, as well as to the vintage charm of the 1890’s building. The entire 2 bed, 2 bath unit was renovated and furnished, including the kitchen, with a specific Parisian vibe in mind.
Although the location and vintage charm were all there, the building was not in ideal shape -- the mechanicals -- from HVAC, to electrical, plumbing, to needed structural updates, peeling plaster, out of level floors, the list was long. Susan and Jeff drew on their expertise to update the issues behind the walls while also preserving much of the original charm that attracted them to the building in the first place -- heart pine floors, vintage mouldings, pocket doors and transoms.
Because this unit was going to be primarily used as an Airbnb, the Klimalas wanted to make it beautiful, maintain the character of the building, while also specifying materials that would last and wouldn’t break the budget. Susan enjoyed the hunt of specifying these items and still coming up with a cohesive creative space that feels a bit French in flavor.
Parisian style décor is all about casual elegance and an eclectic mix of old and new. Susan had fun sourcing some more personal pieces of artwork for the space, creating a dramatic black, white and moody green color scheme for the kitchen and highlighting the living room with pieces to showcase the vintage fireplace and pocket doors.
Photographer: @MargaretRajic
Photo stylist: @Brandidevers
Do you have a new home that has great bones but just doesn’t feel comfortable and you can’t quite figure out why? Contact us here to see how we can help!

Interior design by Jessica Koltun Home. This stunning transitional home with an open floor plan features a formal dining, dedicated study, Chef's kitchen and hidden pantry. Designer amenities include white oak millwork, marble tile, and a high end lighting, plumbing, & hardware.

ニューヨークにあるトランジショナルスタイルのおしゃれなキッチン (白いキャビネット、珪岩カウンター、シルバーの調理設備、無垢フローリング、黄色いキッチンカウンター、アンダーカウンターシンク、シェーカースタイル扉のキャビネット、マルチカラーのキッチンパネル、メタルタイルのキッチンパネル、茶色い床) の写真

A re-modeling and renovation project with the brief from our client to create a light open functional kitchen to act as the hub of a large open plan living area. An informal seating and dining area links the food preparation and dining spaces, with warm grey paint shades complimenting the limestone floor tiles
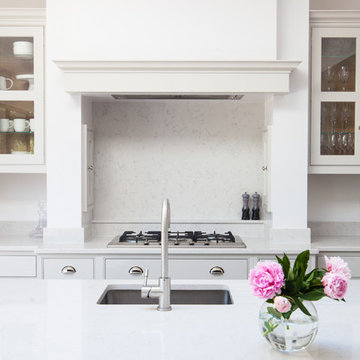
Anita Fraser
ロンドンにある高級な広いトランジショナルスタイルのおしゃれなキッチン (珪岩カウンター、アンダーカウンターシンク、ガラス扉のキャビネット、白いキャビネット、白いキッチンパネル、石スラブのキッチンパネル) の写真
ロンドンにある高級な広いトランジショナルスタイルのおしゃれなキッチン (珪岩カウンター、アンダーカウンターシンク、ガラス扉のキャビネット、白いキャビネット、白いキッチンパネル、石スラブのキッチンパネル) の写真

Amy Pearman, Boyd Pearman Photography
他の地域にある広いトランジショナルスタイルのおしゃれなキッチン (アンダーカウンターシンク、レイズドパネル扉のキャビネット、淡色木目調キャビネット、ベージュキッチンパネル、シルバーの調理設備、淡色無垢フローリング、ベージュの床、珪岩カウンター、磁器タイルのキッチンパネル、マルチカラーのキッチンカウンター) の写真
他の地域にある広いトランジショナルスタイルのおしゃれなキッチン (アンダーカウンターシンク、レイズドパネル扉のキャビネット、淡色木目調キャビネット、ベージュキッチンパネル、シルバーの調理設備、淡色無垢フローリング、ベージュの床、珪岩カウンター、磁器タイルのキッチンパネル、マルチカラーのキッチンカウンター) の写真
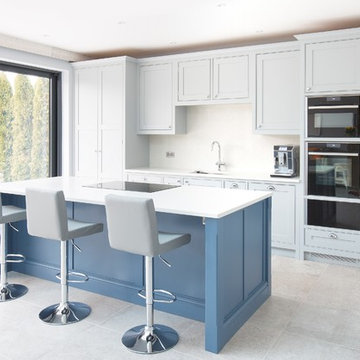
White, Minimalist Quartz Worktop- perfect for families thanks to being easy-to-clean & great value
Simon Benjamin
サリーにあるお手頃価格の広いトランジショナルスタイルのおしゃれなキッチン (シングルシンク、グレーのキャビネット、珪岩カウンター、白いキッチンパネル、セラミックタイルの床、白いキッチンカウンター、インセット扉のキャビネット、黒い調理設備、グレーの床) の写真
サリーにあるお手頃価格の広いトランジショナルスタイルのおしゃれなキッチン (シングルシンク、グレーのキャビネット、珪岩カウンター、白いキッチンパネル、セラミックタイルの床、白いキッチンカウンター、インセット扉のキャビネット、黒い調理設備、グレーの床) の写真

“My desire was to create an IKEA kitchen that was functional, gorgeous to entertain in and felt like home,” he says. The project was part of a larger remodel of his home – which included the bathroom – and required a lot of dedication to complete. In fact, Seth spent a ton of time researching images on HOUZZ, Pinterest and Google photos, and remained very involved throughout the entire process, assembling over 200 cabinetry boxes! “Getting photos of my vision was paramount to explain to the IKEA team and the IKD team as well as my contractors to ensure the project would be completed to my vision,” he says. Specifically, Seth selected IKEA’s GRIMSLOV cabinetry in off white along with IKEA’s SEKTION cabinetry framework throughout the kitchen. To complement the existing Whirlpool refrigerator, he selected a Whirlpool gas stove, hood and dishwasher, and combined those with quartz countertops for warmth.

マイアミにある高級な中くらいなトランジショナルスタイルのおしゃれなキッチン (アンダーカウンターシンク、フラットパネル扉のキャビネット、淡色木目調キャビネット、珪岩カウンター、白いキッチンパネル、大理石のキッチンパネル、シルバーの調理設備、淡色無垢フローリング、ベージュの床、白いキッチンカウンター) の写真
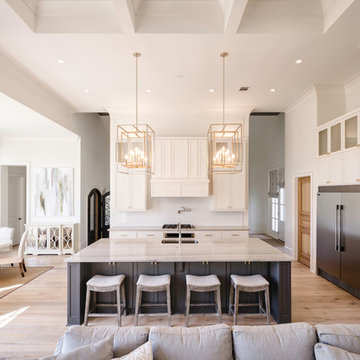
ニューオリンズにある高級な広いトランジショナルスタイルのおしゃれなキッチン (ドロップインシンク、シェーカースタイル扉のキャビネット、グレーのキャビネット、珪岩カウンター、白いキッチンパネル、サブウェイタイルのキッチンパネル、シルバーの調理設備、淡色無垢フローリング) の写真
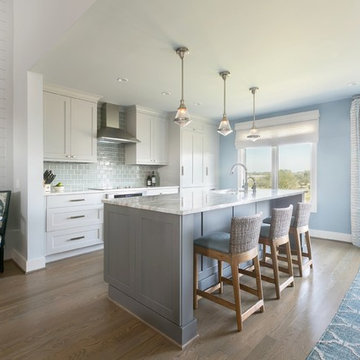
Photography: Patrick Brickman
チャールストンにある高級な小さなトランジショナルスタイルのおしゃれなキッチン (アンダーカウンターシンク、シェーカースタイル扉のキャビネット、白いキャビネット、珪岩カウンター、青いキッチンパネル、セラミックタイルのキッチンパネル、シルバーの調理設備、無垢フローリング、グレーの床) の写真
チャールストンにある高級な小さなトランジショナルスタイルのおしゃれなキッチン (アンダーカウンターシンク、シェーカースタイル扉のキャビネット、白いキャビネット、珪岩カウンター、青いキッチンパネル、セラミックタイルのキッチンパネル、シルバーの調理設備、無垢フローリング、グレーの床) の写真
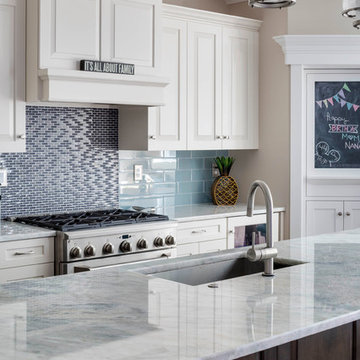
Greg Premru
ボストンにある中くらいなトランジショナルスタイルのおしゃれなキッチン (アンダーカウンターシンク、珪岩カウンター、ガラスタイルのキッチンパネル、白いキャビネット、レイズドパネル扉のキャビネット、青いキッチンパネル、シルバーの調理設備、濃色無垢フローリング、茶色い床) の写真
ボストンにある中くらいなトランジショナルスタイルのおしゃれなキッチン (アンダーカウンターシンク、珪岩カウンター、ガラスタイルのキッチンパネル、白いキャビネット、レイズドパネル扉のキャビネット、青いキッチンパネル、シルバーの調理設備、濃色無垢フローリング、茶色い床) の写真
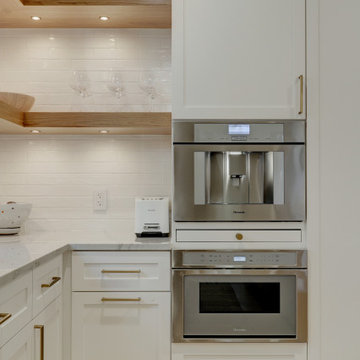
Gorgeous white kitchen with white oak shelving that adds a pop to the room. The client wanted to update their kitchen and make it a place to entertain. The custom cabinetry fits their lifestyle and cooking needs. The appliance garage was designed to fit all the clients favorite major appliances. There is a built in coffee maker with pull out coffee tray fulfilling the clients coffee break vision. This beautiful kitchen was perfectly designed to fulfill the families day to day needs as well as the nights they spend entertaining guests.
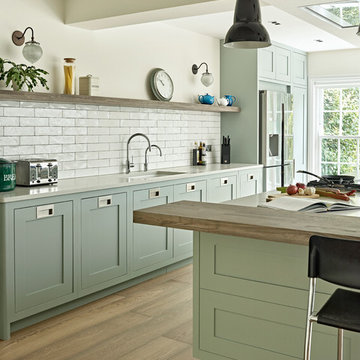
Modern Shaker Kitchen Design with pale green hand painted cabinets and brushed stainless steel recessed handles. Featuring Caesarstone Quartz worktops, Falmec extractor fan, Quooker tap and Gaggenau ovens, cooker top and gas hob. Breakfast bar in Prima Heart Ash with a vintage oil finish.
Photography by Nick Smith
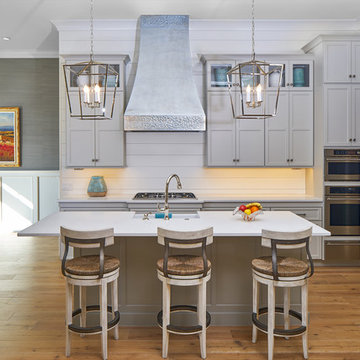
Another view of this great looking gray and white kitchen. Love the clean functional lines and how soothing the gray and white decor is with the wide plank hardwood flooring.
トランジショナルスタイルのI型キッチン (珪岩カウンター) の写真
1