トランジショナルスタイルのキッチン (グレーのキッチンカウンター、マルチカラーのキッチンカウンター、一体型シンク) の写真
絞り込み:
資材コスト
並び替え:今日の人気順
写真 21〜40 枚目(全 225 枚)
1/5

Au cœur de la place du Pin à Nice, cet appartement autrefois sombre et délabré a été métamorphosé pour faire entrer la lumière naturelle. Nous avons souhaité créer une architecture à la fois épurée, intimiste et chaleureuse. Face à son état de décrépitude, une rénovation en profondeur s’imposait, englobant la refonte complète du plancher et des travaux de réfection structurale de grande envergure.
L’une des transformations fortes a été la dépose de la cloison qui séparait autrefois le salon de l’ancienne chambre, afin de créer un double séjour. D’un côté une cuisine en bois au design minimaliste s’associe harmonieusement à une banquette cintrée, qui elle, vient englober une partie de la table à manger, en référence à la restauration. De l’autre côté, l’espace salon a été peint dans un blanc chaud, créant une atmosphère pure et une simplicité dépouillée. L’ensemble de ce double séjour est orné de corniches et une cimaise partiellement cintrée encadre un miroir, faisant de cet espace le cœur de l’appartement.
L’entrée, cloisonnée par de la menuiserie, se détache visuellement du double séjour. Dans l’ancien cellier, une salle de douche a été conçue, avec des matériaux naturels et intemporels. Dans les deux chambres, l’ambiance est apaisante avec ses lignes droites, la menuiserie en chêne et les rideaux sortants du plafond agrandissent visuellement l’espace, renforçant la sensation d’ouverture et le côté épuré.

Square foot media
エディンバラにあるラグジュアリーな広いトランジショナルスタイルのおしゃれなキッチン (一体型シンク、シェーカースタイル扉のキャビネット、青いキャビネット、クオーツストーンカウンター、パネルと同色の調理設備、淡色無垢フローリング、茶色い床、グレーのキッチンカウンター、グレーのキッチンパネル、大理石のキッチンパネル) の写真
エディンバラにあるラグジュアリーな広いトランジショナルスタイルのおしゃれなキッチン (一体型シンク、シェーカースタイル扉のキャビネット、青いキャビネット、クオーツストーンカウンター、パネルと同色の調理設備、淡色無垢フローリング、茶色い床、グレーのキッチンカウンター、グレーのキッチンパネル、大理石のキッチンパネル) の写真
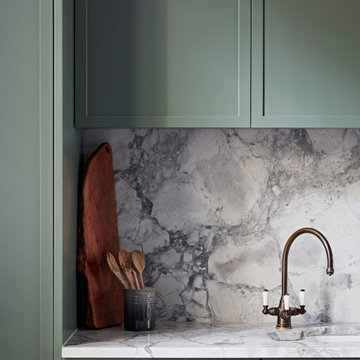
ロンドンにある中くらいなトランジショナルスタイルのおしゃれなキッチン (一体型シンク、シェーカースタイル扉のキャビネット、珪岩カウンター、グレーのキッチンパネル、大理石のキッチンパネル、アイランドなし、グレーのキッチンカウンター) の写真
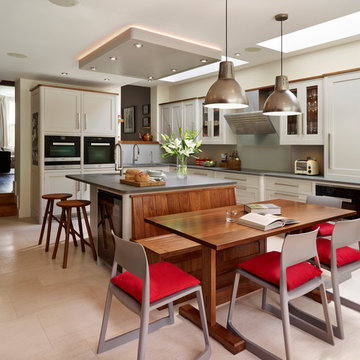
Incorporating part of a side return extension to a Victorian terraced townhouse in Fulham, this open plan contemporary Shaker kitchen was designed and made by Simon Taylor Furniture. Designed as a contemporary take on a traditional Shaker kitchen, it features curved pilasters and rebated frames. The open plan room extends outwards to incorporate a dining area together with an additional study and relaxation space, again with cabinets made by Simon Taylor Furniture. Located on the ground floor of the property, the room leads directly to the garden via glass bi-fold doors, making it vey light and airy.
The kitchen, which is handpainted in French Grey by the Little Green Paint Company, features tall cabinetry with a pantry larder on one side to maximise storage space, with Miele larder fridge and freezer on either side. Opposite is the surface cooking area with a Miele induction hob and wall mounted Miele hood above. This is surrounded by wall mounted glass-fronted display cabinets to store glassware and crockery. Beneath the worktop is a run of pull-out drawers, again providing additional storage. A further tall unit was created for dry goods and to house two Miele ovens side-by-side with a warming drawer beneath one of them.
The central island was designed to be multifunctional with further cupboards beneath and with a Leathered Natural Basalt worktop that acts as the food preparation area with a sink by Kohler and tap by Franke. The worktop also features an overhang used as an informal dining area with low-level stools beneath. Integrated at one end of the island is an American Walnut bench seat to accompany a matching dining table and chairs.

This historic home had started with a tiny kitchen. Opening up the wall to create a larger kitchen brought in more outdoor lighting and created a more open space. Custom cabinets, stainless steel and accent lighting add an elegance to the space.
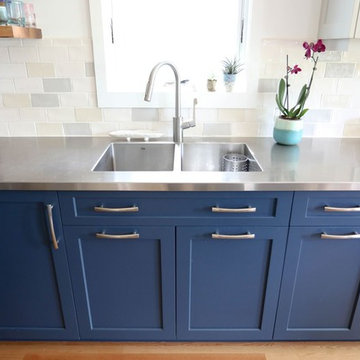
他の地域にある中くらいなトランジショナルスタイルのおしゃれなキッチン (一体型シンク、シェーカースタイル扉のキャビネット、青いキャビネット、ステンレスカウンター、セラミックタイルのキッチンパネル、シルバーの調理設備、淡色無垢フローリング、ベージュの床、グレーのキッチンカウンター) の写真
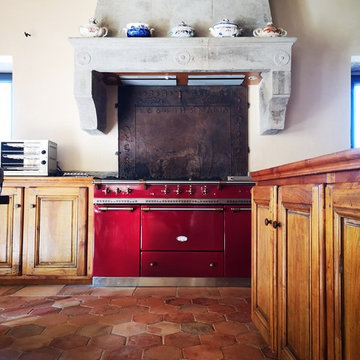
création d'une cuisine dans un château de 2000 m2 , espace à la mesure du lieu . Tout l'espace à été repensé et reconstituée après restauration complète du bâtiment .
Choix de terre cuite tomette pour le sol , poutres et chevrons ancien pour le plafond . La hotte de cuisson est une cheminée ancienne détournée avec une plaque en fonte ancienne pour la crédence . L'ensemble des façades est composé de portes anciennes XVIII em découpés et ajustés en fonction des aménagements choisis . Tout les linéaires bas ouvrant sur des tiroirs inox . Les plans de travail sont composés de pierres de sol anciennes dites bar de Montpellier . Linéaire de grandes portes ouvrant sur divers placards de rangement .
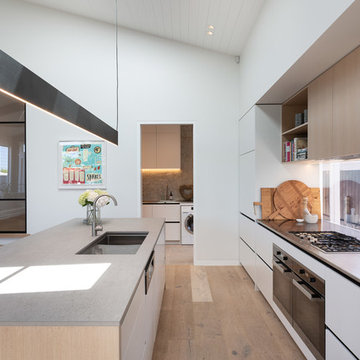
The modern kitchen in the open plan living/kitchen/dining space in the extension. The black hanging island pendant provides s stark contrast to the white and wood Scandi feel of the kitchen.
Jaime Corbel

Opening up the wall to create a larger kitchen brought in more outdoor lighting and created a more open space. Glass door lighted cabinets create display for the clients china.
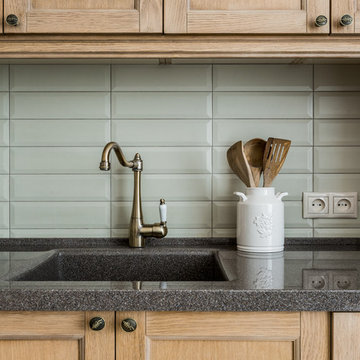
Архитектор Елена Лазутина
Фотограф Ольга Шангина
モスクワにあるお手頃価格の小さなトランジショナルスタイルのおしゃれなキッチン (一体型シンク、人工大理石カウンター、セラミックタイルのキッチンパネル、緑のキッチンパネル、グレーのキッチンカウンター) の写真
モスクワにあるお手頃価格の小さなトランジショナルスタイルのおしゃれなキッチン (一体型シンク、人工大理石カウンター、セラミックタイルのキッチンパネル、緑のキッチンパネル、グレーのキッチンカウンター) の写真
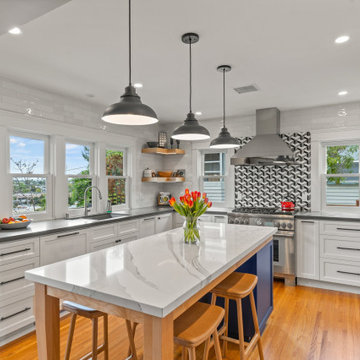
This inviting kitchen bathed in natural light and clean, crisp white cabinetry seamlessly complements the warm, honey-toned wood flooring. The focal point of the space is a stunning, spacious island that serves as a gathering place for both culinary creations and memorable experiences.
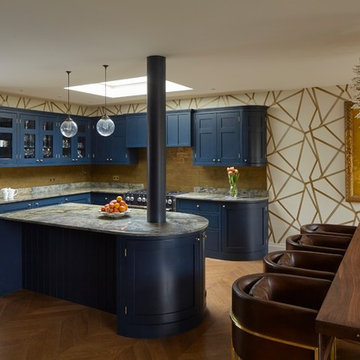
Framed Shaker kitchen with cockbeading painted in Little Greene 'Basalt'.
Worktops are Fusion Blue Granite
Splashback: Travertine tiles
Photo by Rowland Roques-O'Neil.
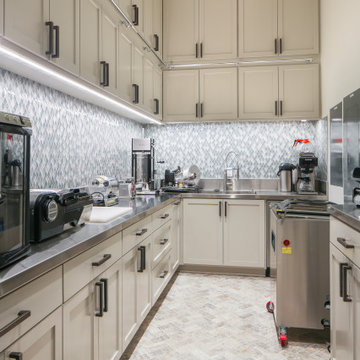
Meat Preparation Kitchen
ニューオリンズにある広いトランジショナルスタイルのおしゃれなキッチン (一体型シンク、シェーカースタイル扉のキャビネット、白いキャビネット、ステンレスカウンター、グレーのキッチンパネル、ガラスタイルのキッチンパネル、シルバーの調理設備、ベージュの床、グレーのキッチンカウンター) の写真
ニューオリンズにある広いトランジショナルスタイルのおしゃれなキッチン (一体型シンク、シェーカースタイル扉のキャビネット、白いキャビネット、ステンレスカウンター、グレーのキッチンパネル、ガラスタイルのキッチンパネル、シルバーの調理設備、ベージュの床、グレーのキッチンカウンター) の写真
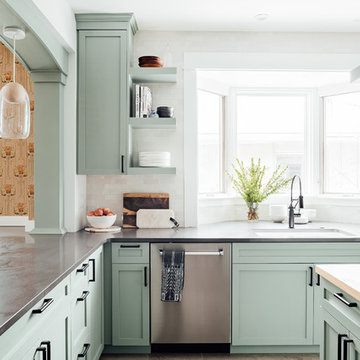
Our client requested interior design and architecture on this lovely Craftsman home to update and brighten the existing kitchen. The pop of color in the cabinetry pairs perfectly with the traditional style of the space.
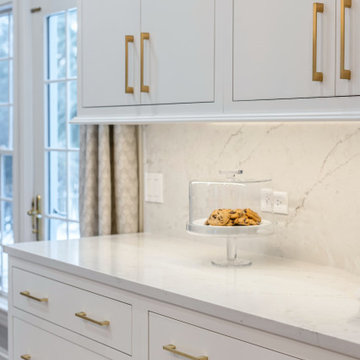
Beautiful white inset kitchen with flat panel doors and natural wood accents.
シカゴにある高級な広いトランジショナルスタイルのおしゃれなキッチン (一体型シンク、フラットパネル扉のキャビネット、白いキャビネット、クオーツストーンカウンター、グレーのキッチンパネル、クオーツストーンのキッチンパネル、シルバーの調理設備、淡色無垢フローリング、茶色い床、グレーのキッチンカウンター) の写真
シカゴにある高級な広いトランジショナルスタイルのおしゃれなキッチン (一体型シンク、フラットパネル扉のキャビネット、白いキャビネット、クオーツストーンカウンター、グレーのキッチンパネル、クオーツストーンのキッチンパネル、シルバーの調理設備、淡色無垢フローリング、茶色い床、グレーのキッチンカウンター) の写真
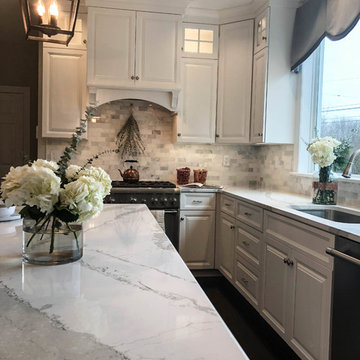
A remarkable island was added to the middle of the kitchen for additional bar-stool seating with dark blue-gray cushions and black legs as well as the gorgeous marble counter top, which is continued throughout the rest of the kitchen. To keep the room light and bright, the color tones move as a gradient from light to dark starting with white top cabinetry, down to the white and gray veined tile back-splash and marble counter tops, then a mix of dark blue-gray and white bottom cabinetry with black and silver accents and finally a black hardwood flooring. Stainless steel appliances are tucked in with the custom cabinetry keeping clean, cut lines throughout the entire kitchen.
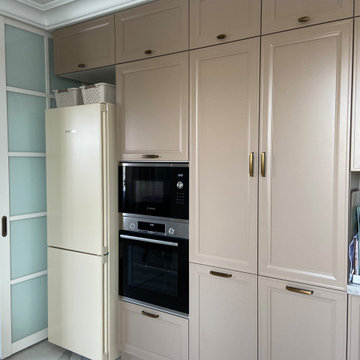
他の地域にあるお手頃価格の中くらいなトランジショナルスタイルのおしゃれなキッチン (一体型シンク、レイズドパネル扉のキャビネット、ベージュのキャビネット、人工大理石カウンター、白いキッチンパネル、磁器タイルのキッチンパネル、黒い調理設備、磁器タイルの床、アイランドなし、白い床、グレーのキッチンカウンター) の写真

This gorgeous estate home is located in Parkland, Florida. The open two story volume creates spaciousness while defining each activity center. Whether entertaining or having quiet family time, this home reflects the lifestyle and personalities of the owners.
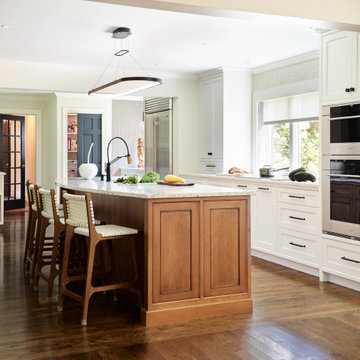
Full view of kitchen with polished Himalayan Moon Caesarstone quartz island and perimeter countertops with Statuario Maximus Caesartstone quartz.
ボストンにあるトランジショナルスタイルのおしゃれなキッチン (一体型シンク、白いキャビネット、クオーツストーンカウンター、シルバーの調理設備、グレーのキッチンカウンター) の写真
ボストンにあるトランジショナルスタイルのおしゃれなキッチン (一体型シンク、白いキャビネット、クオーツストーンカウンター、シルバーの調理設備、グレーのキッチンカウンター) の写真
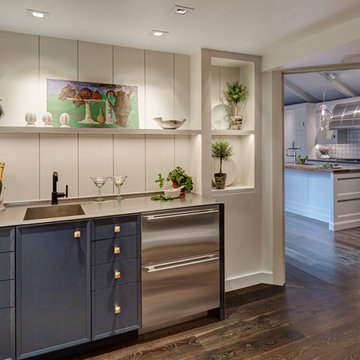
Bar and front kitchen display in Geneva, IL showroom.
シカゴにあるラグジュアリーな中くらいなトランジショナルスタイルのおしゃれなキッチン (一体型シンク、フラットパネル扉のキャビネット、グレーのキャビネット、クオーツストーンカウンター、マルチカラーのキッチンパネル、磁器タイルのキッチンパネル、パネルと同色の調理設備、無垢フローリング、黒い床、グレーのキッチンカウンター) の写真
シカゴにあるラグジュアリーな中くらいなトランジショナルスタイルのおしゃれなキッチン (一体型シンク、フラットパネル扉のキャビネット、グレーのキャビネット、クオーツストーンカウンター、マルチカラーのキッチンパネル、磁器タイルのキッチンパネル、パネルと同色の調理設備、無垢フローリング、黒い床、グレーのキッチンカウンター) の写真
トランジショナルスタイルのキッチン (グレーのキッチンカウンター、マルチカラーのキッチンカウンター、一体型シンク) の写真
2