トランジショナルスタイルのキッチン (グレーのキッチンカウンター、マルチカラーのキッチンカウンター、珪岩カウンター、一体型シンク) の写真
絞り込み:
資材コスト
並び替え:今日の人気順
写真 1〜20 枚目(全 27 枚)
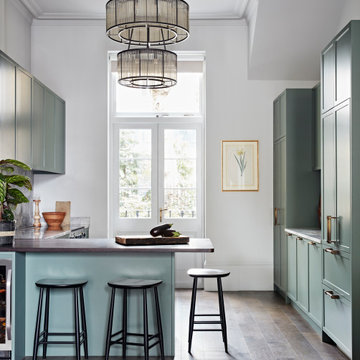
ロンドンにある中くらいなトランジショナルスタイルのおしゃれなキッチン (一体型シンク、シェーカースタイル扉のキャビネット、珪岩カウンター、グレーのキッチンパネル、大理石のキッチンパネル、シルバーの調理設備、濃色無垢フローリング、アイランドなし、グレーのキッチンカウンター) の写真

For the island, we added hidden cupboard space under the seating area, for the seldom used items. Also, incorporating a drawer with a double plug and USB point. Hiding unsightly cables with the ease of charging at the same time. To complement the curved island top, we mirrored this on the ceiling to enhance a softness to the design.
To eradicate the need of an overhead extractor fan, we used a Bora Pure recirculation extractor hob. The optimal airflow offers reduced noise when used and all odours are immediately captured at surface height. Perfect when entertaining.
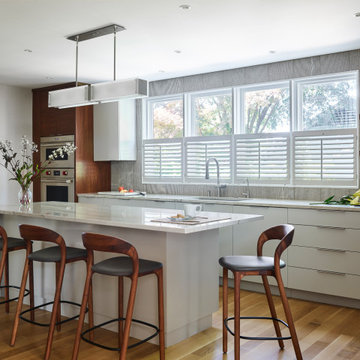
TEAM
Interior Design: LDa Architecture & Interiors
Builder: Hampden Design
Photographer: Jared Kuzia Photography
ボストンにある中くらいなトランジショナルスタイルのおしゃれなキッチン (一体型シンク、フラットパネル扉のキャビネット、白いキャビネット、珪岩カウンター、グレーのキッチンパネル、石タイルのキッチンパネル、シルバーの調理設備、無垢フローリング、マルチカラーのキッチンカウンター) の写真
ボストンにある中くらいなトランジショナルスタイルのおしゃれなキッチン (一体型シンク、フラットパネル扉のキャビネット、白いキャビネット、珪岩カウンター、グレーのキッチンパネル、石タイルのキッチンパネル、シルバーの調理設備、無垢フローリング、マルチカラーのキッチンカウンター) の写真
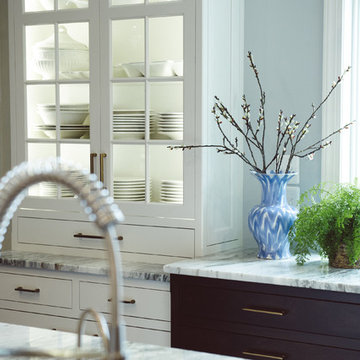
Contractor: Andrew Wivell, Wivell Custom Homes,
Wynwood Cabinetry
Photographer: Mark Tassoni
ボルチモアにある広いトランジショナルスタイルのおしゃれなキッチン (一体型シンク、フラットパネル扉のキャビネット、濃色木目調キャビネット、珪岩カウンター、グレーのキッチンパネル、石スラブのキッチンパネル、シルバーの調理設備、濃色無垢フローリング、茶色い床、グレーのキッチンカウンター) の写真
ボルチモアにある広いトランジショナルスタイルのおしゃれなキッチン (一体型シンク、フラットパネル扉のキャビネット、濃色木目調キャビネット、珪岩カウンター、グレーのキッチンパネル、石スラブのキッチンパネル、シルバーの調理設備、濃色無垢フローリング、茶色い床、グレーのキッチンカウンター) の写真
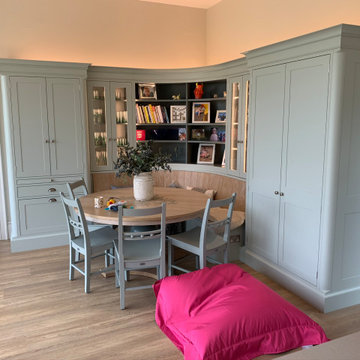
Welcome to our latest kitchen masterpiece, where culinary inspiration meets timeless elegance. Our design team has meticulously crafted a space that seamlessly blends modern functionality with classic charm.
Design Concept: In this kitchen, form and function dance harmoniously. The design concept revolves around creating a space that not only caters to the practical needs of a bustling kitchen but also elevates the art of cooking to new heights. A perfect balance of style and substance is achieved through carefully selected materials, thoughtful layouts, and attention to every detail.
Colour Palette: Step into a world of culinary delight bathed in a sophisticated colour palette. Subtle tones of tunic green and slaked lime dark dominate the space, creating an atmosphere of cleanliness and tranquillity. Rich, warm accents in natural wood bring a touch of earthiness, adding depth to the overall aesthetic.
Functional Elegance: Our kitchen design is a testament to functional elegance. Every inch of the space is optimized for efficiency without compromising on style. State-of-the-art appliances seamlessly integrate with custom cabinetry, offering a sleek and uncluttered look. Ample counter space and smart storage solutions ensure that this kitchen not only looks good but also works effortlessly for both the home chef and the busy family.
Lighting Magic: The kitchen comes alive with the play of light. Pendant lights suspended over the central island create a focal point, while cabinet lighting adds a soft glow, emphasizing the exquisite details of the bespoke cabinetry. Natural light pours in through strategically placed windows, enhancing the overall sense of openness.
Open-Concept Living: The kitchen is not just a cooking space; it's a hub for social interaction. An open-concept design seamlessly connects the kitchen to the adjacent living areas, fostering a sense of togetherness. The inviting atmosphere encourages family and guests to gather, making it the heart of the home.
Finishing Touches: The finishing touches are what elevate this kitchen from ordinary to extraordinary. Thoughtfully chosen hardware, quartz worktop, and curated décor elements add character and personality. The result is a kitchen that not only serves its practical purpose but also tells a story of refined taste and attention to detail.
Welcome to a kitchen that transcends trends and embraces enduring style. This is more than just a culinary space; it's a celebration of design, a canvas for creating memories, and a testament to the art of living beautifully.
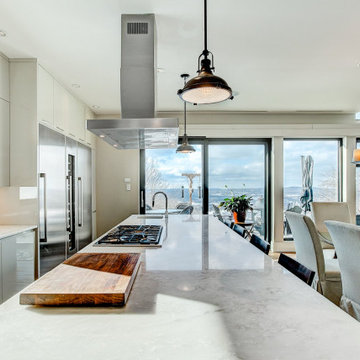
From the start, we were pleased with the warm welcome and professionalism of the BONE Structure team. We have been very satisfied of our BONE experience. Available and creative, the team has been very responsive to our needs and requests.
The schedule was respected and the structure was assembled in record time. The complete construction of our home took less than 4 months and the different tradesmen rapidly understood how efficient their work became with the steel structure with pre-cut openings to receive their materials, like plumbing, electricity, etc. After a full year in our new home, we are able to testify to its strength and energy saving qualities. Nothing has moved, no cracks or construction issues.
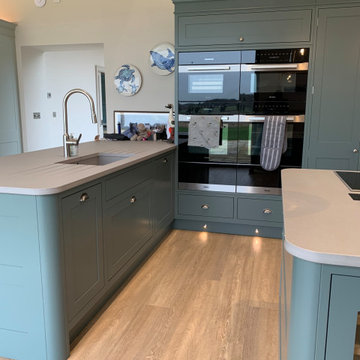
Welcome to our latest kitchen masterpiece, where culinary inspiration meets timeless elegance. Our design team has meticulously crafted a space that seamlessly blends modern functionality with classic charm.
Design Concept: In this kitchen, form and function dance harmoniously. The design concept revolves around creating a space that not only caters to the practical needs of a bustling kitchen but also elevates the art of cooking to new heights. A perfect balance of style and substance is achieved through carefully selected materials, thoughtful layouts, and attention to every detail.
Colour Palette: Step into a world of culinary delight bathed in a sophisticated colour palette. Subtle tones of tunic green and slaked lime dark dominate the space, creating an atmosphere of cleanliness and tranquillity. Rich, warm accents in natural wood bring a touch of earthiness, adding depth to the overall aesthetic.
Functional Elegance: Our kitchen design is a testament to functional elegance. Every inch of the space is optimized for efficiency without compromising on style. State-of-the-art appliances seamlessly integrate with custom cabinetry, offering a sleek and uncluttered look. Ample counter space and smart storage solutions ensure that this kitchen not only looks good but also works effortlessly for both the home chef and the busy family.
Lighting Magic: The kitchen comes alive with the play of light. Pendant lights suspended over the central island create a focal point, while cabinet lighting adds a soft glow, emphasizing the exquisite details of the bespoke cabinetry. Natural light pours in through strategically placed windows, enhancing the overall sense of openness.
Open-Concept Living: The kitchen is not just a cooking space; it's a hub for social interaction. An open-concept design seamlessly connects the kitchen to the adjacent living areas, fostering a sense of togetherness. The inviting atmosphere encourages family and guests to gather, making it the heart of the home.
Finishing Touches: The finishing touches are what elevate this kitchen from ordinary to extraordinary. Thoughtfully chosen hardware, quartz worktop, and curated décor elements add character and personality. The result is a kitchen that not only serves its practical purpose but also tells a story of refined taste and attention to detail.
Welcome to a kitchen that transcends trends and embraces enduring style. This is more than just a culinary space; it's a celebration of design, a canvas for creating memories, and a testament to the art of living beautifully.
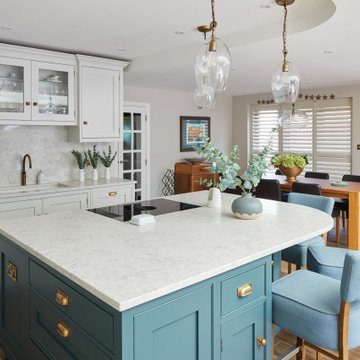
The existing kitchen had an island, which worked well for this space. However, the larder was the other side of the room, by the dining area, which was impractical. Picking up the dark blue from the island, we created a serving area for drinks. With wine and glass storage and a wine fridge. Perfectly placed for serving guests in the dining or TV area.
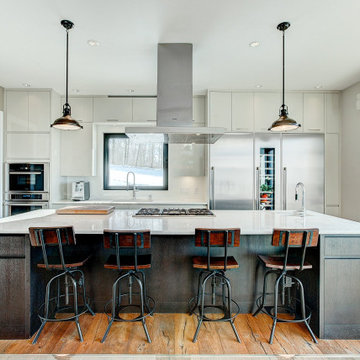
From the start, we were pleased with the warm welcome and professionalism of the BONE Structure team. We have been very satisfied of our BONE experience. Available and creative, the team has been very responsive to our needs and requests.
The schedule was respected and the structure was assembled in record time. The complete construction of our home took less than 4 months and the different tradesmen rapidly understood how efficient their work became with the steel structure with pre-cut openings to receive their materials, like plumbing, electricity, etc. After a full year in our new home, we are able to testify to its strength and energy saving qualities. Nothing has moved, no cracks or construction issues.
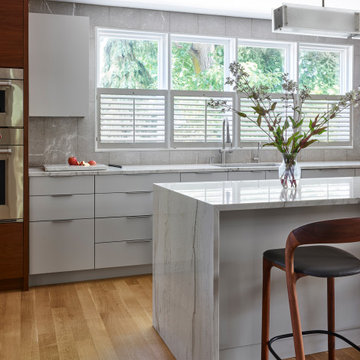
TEAM
Interior Design: LDa Architecture & Interiors
Builder: Hampden Design
Photographer: Jared Kuzia Photography
ボストンにあるトランジショナルスタイルのおしゃれなキッチン (一体型シンク、フラットパネル扉のキャビネット、白いキャビネット、珪岩カウンター、グレーのキッチンパネル、石タイルのキッチンパネル、シルバーの調理設備、無垢フローリング、マルチカラーのキッチンカウンター) の写真
ボストンにあるトランジショナルスタイルのおしゃれなキッチン (一体型シンク、フラットパネル扉のキャビネット、白いキャビネット、珪岩カウンター、グレーのキッチンパネル、石タイルのキッチンパネル、シルバーの調理設備、無垢フローリング、マルチカラーのキッチンカウンター) の写真

Our client loved their larder, and it was imperative to create a space for it in the new bespoke kitchen. The corner section in the kitchen was the perfect placement for this; the various depths of shelving and lights inside the larder makes this deep unit user friendly with plenty of storage.
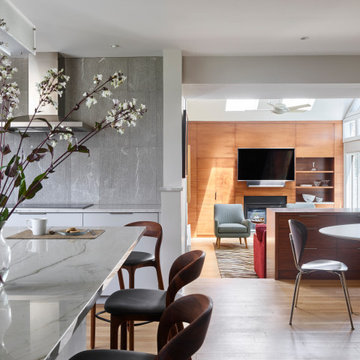
TEAM
Interior Design: LDa Architecture & Interiors
Builder: Hampden Design
Photographer: Jared Kuzia Photography
ボストンにある中くらいなトランジショナルスタイルのおしゃれなキッチン (一体型シンク、フラットパネル扉のキャビネット、白いキャビネット、珪岩カウンター、グレーのキッチンパネル、石タイルのキッチンパネル、シルバーの調理設備、無垢フローリング、マルチカラーのキッチンカウンター) の写真
ボストンにある中くらいなトランジショナルスタイルのおしゃれなキッチン (一体型シンク、フラットパネル扉のキャビネット、白いキャビネット、珪岩カウンター、グレーのキッチンパネル、石タイルのキッチンパネル、シルバーの調理設備、無垢フローリング、マルチカラーのキッチンカウンター) の写真
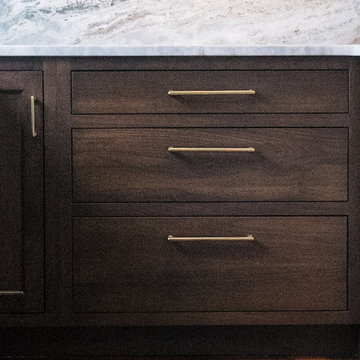
Contractor: Andrew Wivell, Wivell Custom Homes,
Wynwood Cabinetry
Photographer: Mark Tassoni
ボルチモアにある広いトランジショナルスタイルのおしゃれなキッチン (一体型シンク、フラットパネル扉のキャビネット、濃色木目調キャビネット、珪岩カウンター、グレーのキッチンパネル、石スラブのキッチンパネル、シルバーの調理設備、濃色無垢フローリング、茶色い床、グレーのキッチンカウンター) の写真
ボルチモアにある広いトランジショナルスタイルのおしゃれなキッチン (一体型シンク、フラットパネル扉のキャビネット、濃色木目調キャビネット、珪岩カウンター、グレーのキッチンパネル、石スラブのキッチンパネル、シルバーの調理設備、濃色無垢フローリング、茶色い床、グレーのキッチンカウンター) の写真
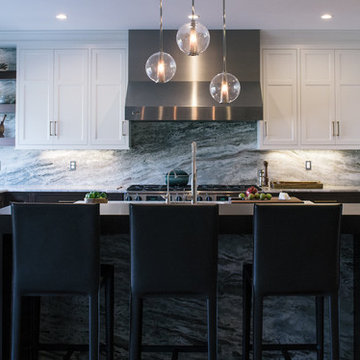
Wivell Custom Homes
Wynwood Cabinetry
Natural Stoneworks
Photographer: Mark Tassoni
ボルチモアにある広いトランジショナルスタイルのおしゃれなキッチン (一体型シンク、フラットパネル扉のキャビネット、濃色木目調キャビネット、珪岩カウンター、グレーのキッチンパネル、石スラブのキッチンパネル、シルバーの調理設備、濃色無垢フローリング、茶色い床、グレーのキッチンカウンター) の写真
ボルチモアにある広いトランジショナルスタイルのおしゃれなキッチン (一体型シンク、フラットパネル扉のキャビネット、濃色木目調キャビネット、珪岩カウンター、グレーのキッチンパネル、石スラブのキッチンパネル、シルバーの調理設備、濃色無垢フローリング、茶色い床、グレーのキッチンカウンター) の写真
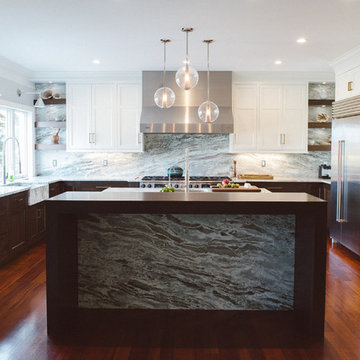
Wivell Custom Homes
Wynwood Cabinetry
Natural Stoneworks
Photographer: Mark Tassoni
ボルチモアにある広いトランジショナルスタイルのおしゃれなキッチン (一体型シンク、フラットパネル扉のキャビネット、濃色木目調キャビネット、珪岩カウンター、グレーのキッチンパネル、石スラブのキッチンパネル、シルバーの調理設備、濃色無垢フローリング、茶色い床、グレーのキッチンカウンター) の写真
ボルチモアにある広いトランジショナルスタイルのおしゃれなキッチン (一体型シンク、フラットパネル扉のキャビネット、濃色木目調キャビネット、珪岩カウンター、グレーのキッチンパネル、石スラブのキッチンパネル、シルバーの調理設備、濃色無垢フローリング、茶色い床、グレーのキッチンカウンター) の写真
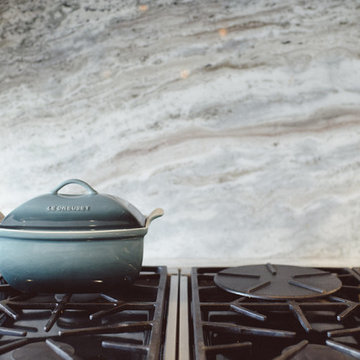
Natural Stoneworks
Photographer: Mark Tassoni
ボルチモアにある広いトランジショナルスタイルのおしゃれなキッチン (一体型シンク、フラットパネル扉のキャビネット、濃色木目調キャビネット、珪岩カウンター、グレーのキッチンパネル、石スラブのキッチンパネル、シルバーの調理設備、濃色無垢フローリング、茶色い床、グレーのキッチンカウンター) の写真
ボルチモアにある広いトランジショナルスタイルのおしゃれなキッチン (一体型シンク、フラットパネル扉のキャビネット、濃色木目調キャビネット、珪岩カウンター、グレーのキッチンパネル、石スラブのキッチンパネル、シルバーの調理設備、濃色無垢フローリング、茶色い床、グレーのキッチンカウンター) の写真
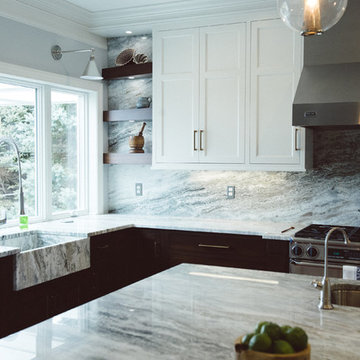
Wivell Custom Homes
Wynwood Cabinetry
Natural Stoneworks
Photographer: Mark Tassoni
ボルチモアにある広いトランジショナルスタイルのおしゃれなキッチン (一体型シンク、フラットパネル扉のキャビネット、濃色木目調キャビネット、珪岩カウンター、グレーのキッチンパネル、石スラブのキッチンパネル、シルバーの調理設備、濃色無垢フローリング、茶色い床、グレーのキッチンカウンター) の写真
ボルチモアにある広いトランジショナルスタイルのおしゃれなキッチン (一体型シンク、フラットパネル扉のキャビネット、濃色木目調キャビネット、珪岩カウンター、グレーのキッチンパネル、石スラブのキッチンパネル、シルバーの調理設備、濃色無垢フローリング、茶色い床、グレーのキッチンカウンター) の写真
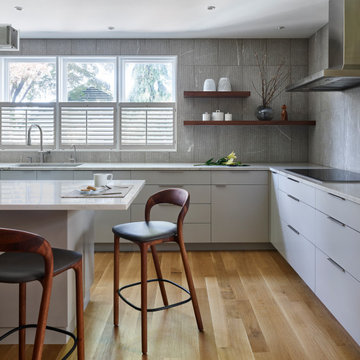
TEAM
Interior Design: LDa Architecture & Interiors
Builder: Hampden Design
Photographer: Jared Kuzia Photography
ボストンにある中くらいなトランジショナルスタイルのおしゃれなキッチン (一体型シンク、フラットパネル扉のキャビネット、白いキャビネット、珪岩カウンター、グレーのキッチンパネル、石タイルのキッチンパネル、シルバーの調理設備、無垢フローリング、マルチカラーのキッチンカウンター) の写真
ボストンにある中くらいなトランジショナルスタイルのおしゃれなキッチン (一体型シンク、フラットパネル扉のキャビネット、白いキャビネット、珪岩カウンター、グレーのキッチンパネル、石タイルのキッチンパネル、シルバーの調理設備、無垢フローリング、マルチカラーのキッチンカウンター) の写真
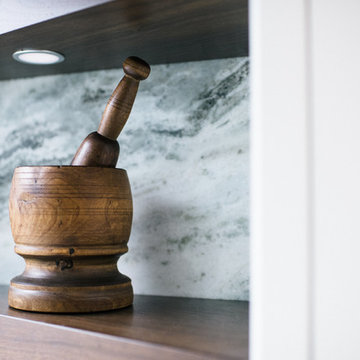
Wivell Custom Homes
Wynwood Cabinetry
Natural Stoneworks
Photographer: Mark Tassoni
ボルチモアにある広いトランジショナルスタイルのおしゃれなキッチン (一体型シンク、フラットパネル扉のキャビネット、濃色木目調キャビネット、珪岩カウンター、グレーのキッチンパネル、石スラブのキッチンパネル、シルバーの調理設備、濃色無垢フローリング、茶色い床、グレーのキッチンカウンター) の写真
ボルチモアにある広いトランジショナルスタイルのおしゃれなキッチン (一体型シンク、フラットパネル扉のキャビネット、濃色木目調キャビネット、珪岩カウンター、グレーのキッチンパネル、石スラブのキッチンパネル、シルバーの調理設備、濃色無垢フローリング、茶色い床、グレーのキッチンカウンター) の写真
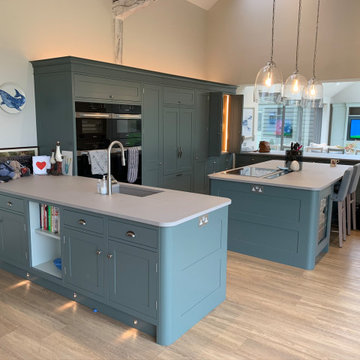
Welcome to our latest kitchen masterpiece, where culinary inspiration meets timeless elegance. Our design team has meticulously crafted a space that seamlessly blends modern functionality with classic charm.
Design Concept: In this kitchen, form and function dance harmoniously. The design concept revolves around creating a space that not only caters to the practical needs of a bustling kitchen but also elevates the art of cooking to new heights. A perfect balance of style and substance is achieved through carefully selected materials, thoughtful layouts, and attention to every detail.
Colour Palette: Step into a world of culinary delight bathed in a sophisticated colour palette. Subtle tones of tunic green and slaked lime dark dominate the space, creating an atmosphere of cleanliness and tranquillity. Rich, warm accents in natural wood bring a touch of earthiness, adding depth to the overall aesthetic.
Functional Elegance: Our kitchen design is a testament to functional elegance. Every inch of the space is optimized for efficiency without compromising on style. State-of-the-art appliances seamlessly integrate with custom cabinetry, offering a sleek and uncluttered look. Ample counter space and smart storage solutions ensure that this kitchen not only looks good but also works effortlessly for both the home chef and the busy family.
Lighting Magic: The kitchen comes alive with the play of light. Pendant lights suspended over the central island create a focal point, while cabinet lighting adds a soft glow, emphasizing the exquisite details of the bespoke cabinetry. Natural light pours in through strategically placed windows, enhancing the overall sense of openness.
Open-Concept Living: The kitchen is not just a cooking space; it's a hub for social interaction. An open-concept design seamlessly connects the kitchen to the adjacent living areas, fostering a sense of togetherness. The inviting atmosphere encourages family and guests to gather, making it the heart of the home.
Finishing Touches: The finishing touches are what elevate this kitchen from ordinary to extraordinary. Thoughtfully chosen hardware, quartz worktop, and curated décor elements add character and personality. The result is a kitchen that not only serves its practical purpose but also tells a story of refined taste and attention to detail.
Welcome to a kitchen that transcends trends and embraces enduring style. This is more than just a culinary space; it's a celebration of design, a canvas for creating memories, and a testament to the art of living beautifully.
トランジショナルスタイルのキッチン (グレーのキッチンカウンター、マルチカラーのキッチンカウンター、珪岩カウンター、一体型シンク) の写真
1